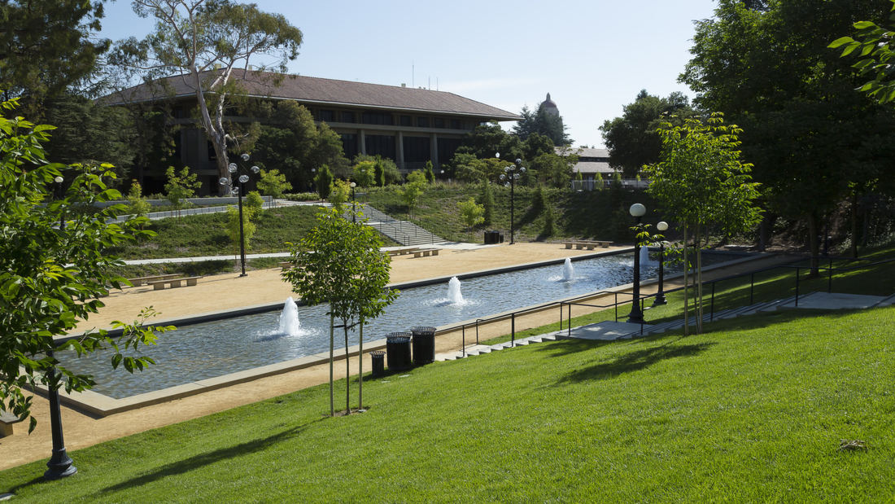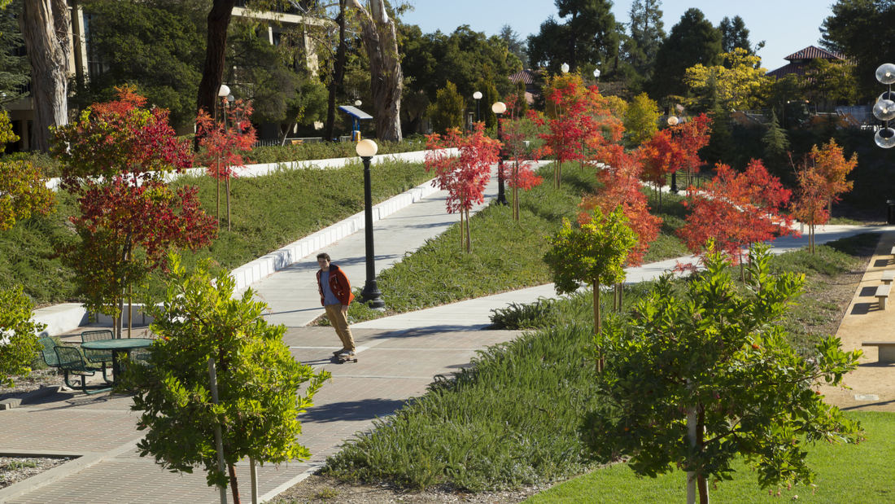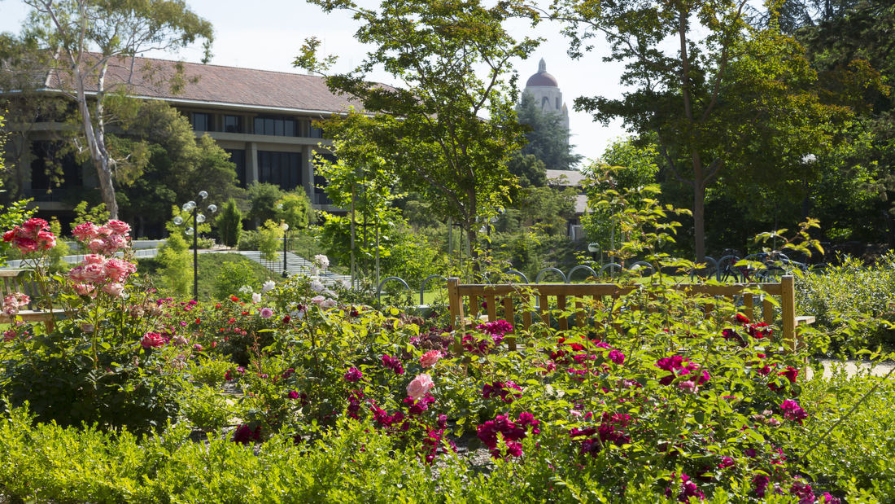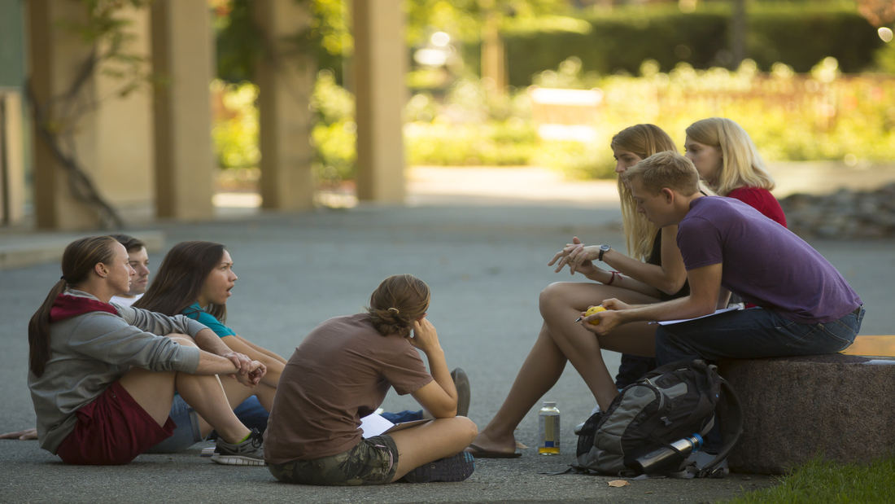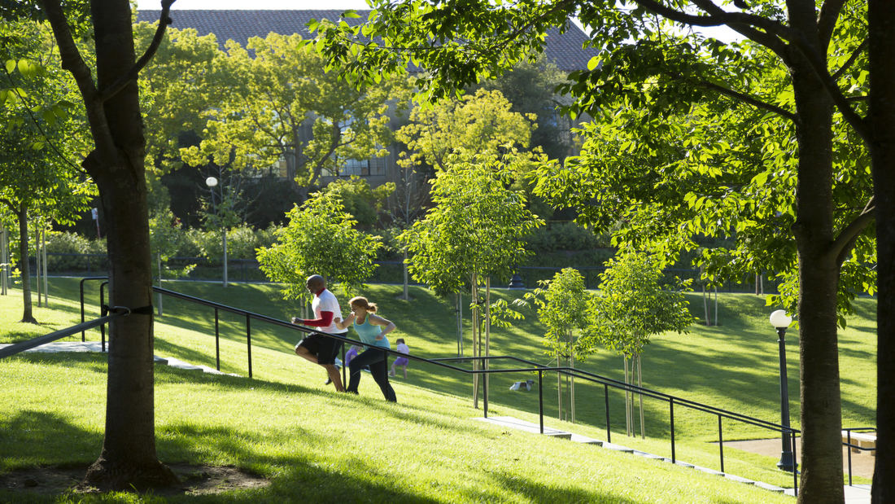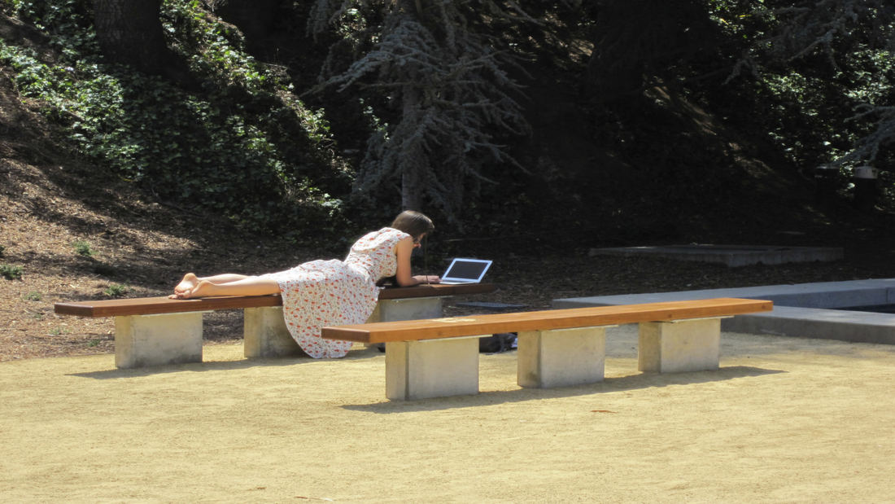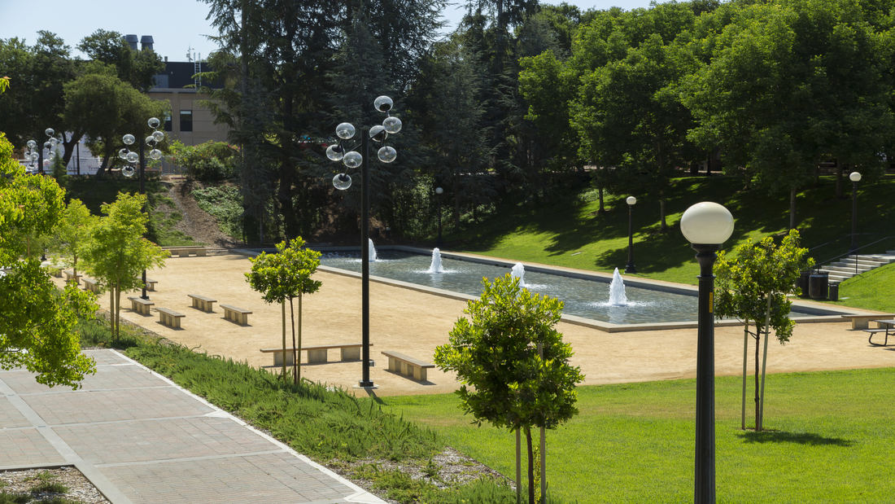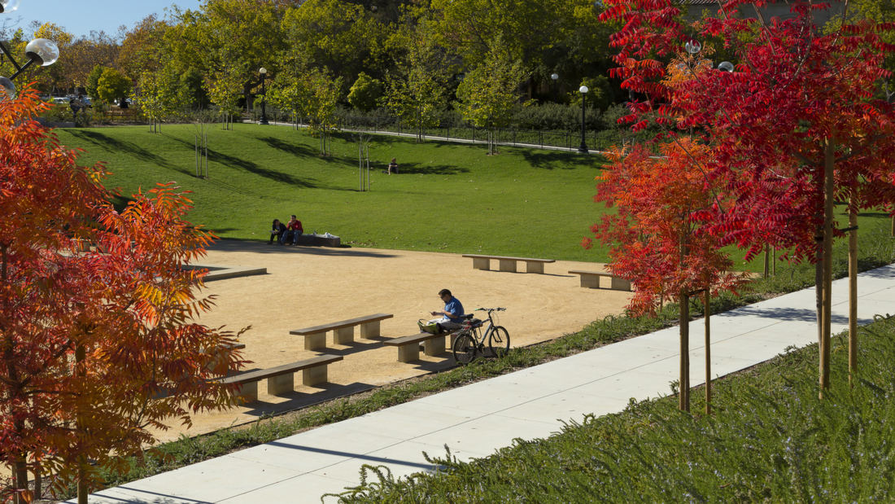The removal of an existing building adjacent to the center of Stanford’s campus provided a unique opportunity to fashion an interim park space. The project emphasizes reuse and seeks to utilize salvaged materials as well as the existing grading and fountain as key features of the park. As a multifunctional performance and recreational space, the project also seeks to preserve the land for higher future uses.
As the most significant project intended to realize a master plan vision for Stanford’s Panama Mall, the Terman Park program offers an inviting, casual recreational amenity that may also be used for classes, performances, or special events when required. As an interim land use with a limited budget, reuse and redevelopment were major design themes. With the four-story building out of the way, a substantial fountain screened by the L-shaped structure was revealed, creating a natural focal point for the design. Through a set of paths, the park is accessible from opposite ends of the site. An existing patio with trees was reused as a landing for the ramp system. Along the upper path, a low wall provides seating while helping to retain an existing steep slope. Adjacent to the park is a flat field intended for more active recreation. The fill used was generated from another campus project, saving money and creating less environmental impact for both projects. Demolished concrete from the building was crushed into gravel and was used as fill within the existing building footprint. Long redwood planks were salvaged from the building exterior to become the seating surface for the custom benches. In addition to the campus standard lighting for safety, three existing 1970s fixtures were restored to reference the site history and add light and visual interest around the fountain. The updated blue-grey tile color made the fountain more inviting while also reducing water temperature and consumption. A simple planting concept divided the site into two distinct regions, the lawn and steeper slopes with groundcover and mulch. Over fifty new trees were planted in groups to provide shade on the lawn and fill the voids left from the building demolition. Evergreen tree clusters are used to establish a framework and deciduous trees provide seasonal interest and shade throughout the summer. The project is irrigated with recycled storm water.
Dubai Expo 2020
From October 2021 to April 2022, the City of Dubai will host the World Expo: a large-scale International Registered Exhibition that will bring nations together with universal themes and immersive experiences. It will comprise an entire new city, built on a 1,083-acre site between Dubai and Abu Dhabi. The Expo site is organized around a central plaza linked to ...
Jeffrey Open Space Park
The Jeffrey Open Space Park represents approximately 96 acres of park and trails, with an average width of 265 ft. The three-mile long spine is designed for passive uses with a network of trails that connect to residential neighborhoods and active recreation parks.
The design process included a series of community workshops to solicit community’s commen...
Xingfa Cement Plant Quarry Park Masterplan
Beijing Xingfa Cement Plant Quarry, founded in early 1990s, an exposed scar of rocks locates between the Great Wall and Yanqi Lake, is being reconsidered into an ecological and picturesque rural park in relationship with the adjacent regenerating cement plant. Established around the contextural culture, research, and technology oriented position, the design fo...
The Clearing: Sandy Hook Permanent Memorial
This project was designed to honor the 20 children and six educators who were slain on Dec 14, 2012 at Sandy Hook Elementary School. Designers Dan Affleck and Ben Waldo created a competition-winning design for a memorial space which is both open-ended and unifying in how it is experienced, honoring the full spectrum of emotions this tragedy evokes. They wanted...


