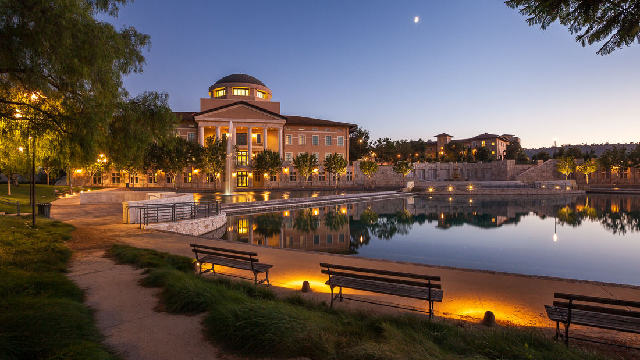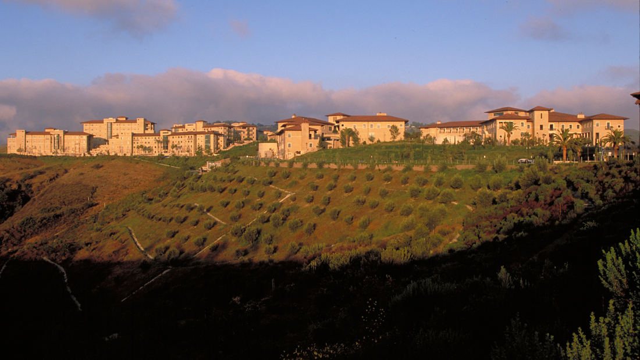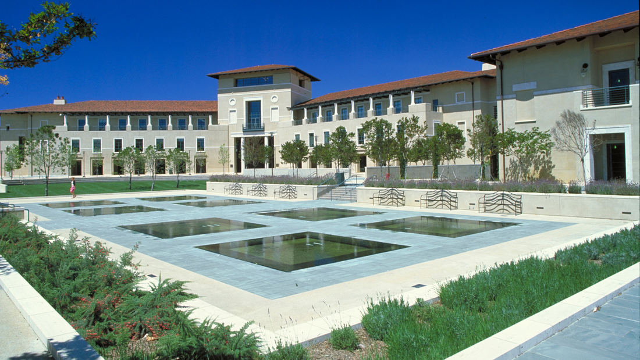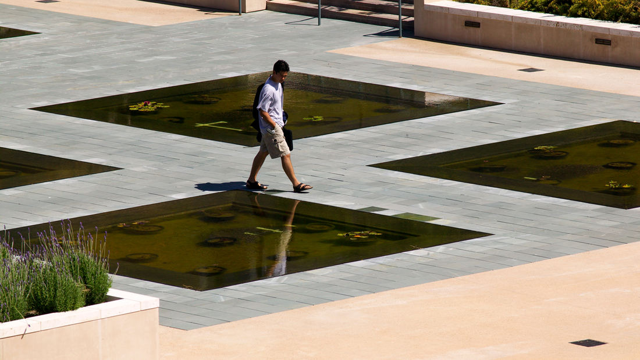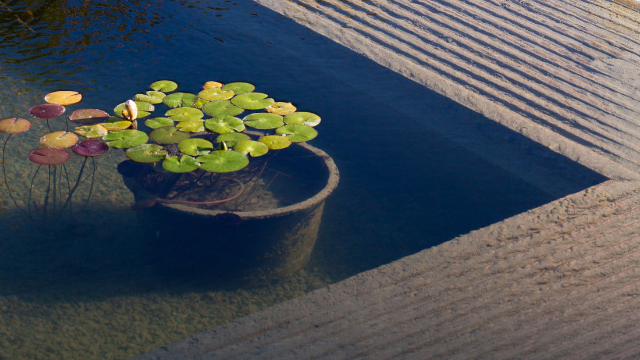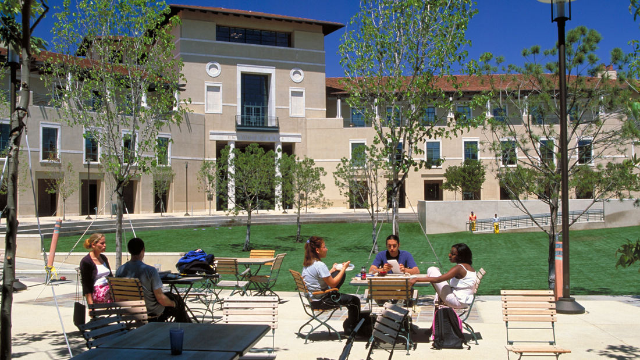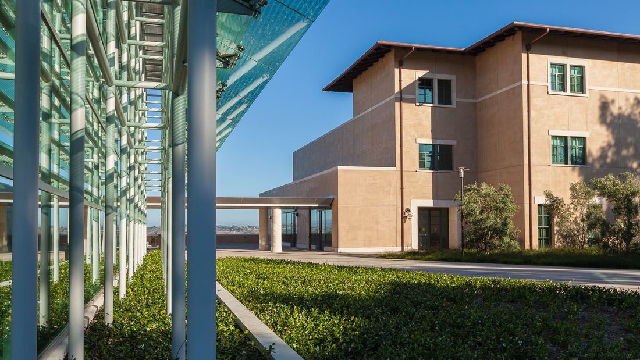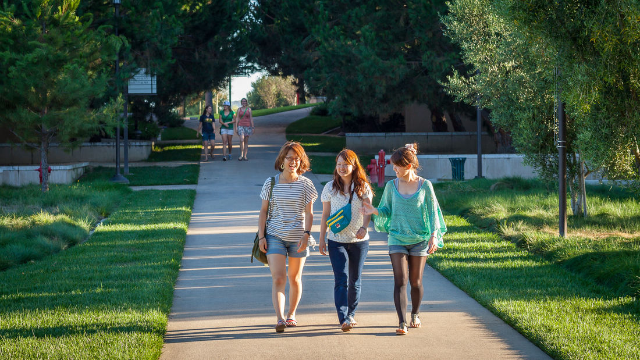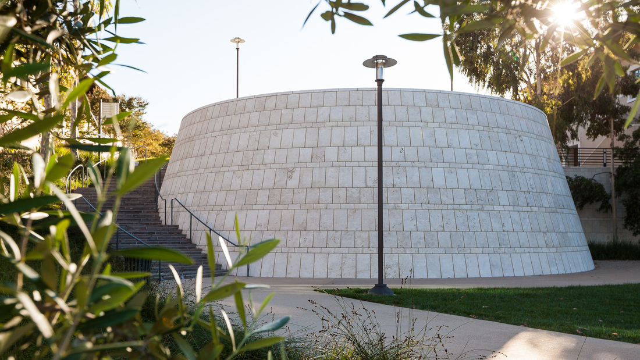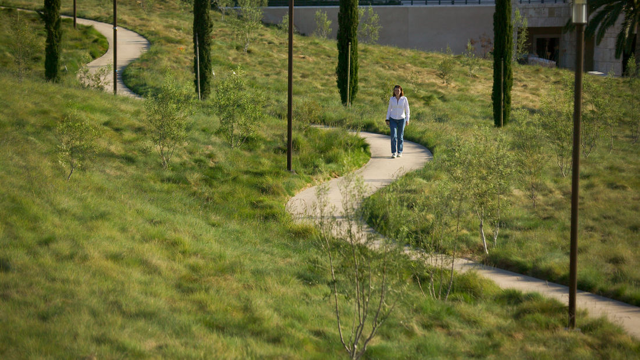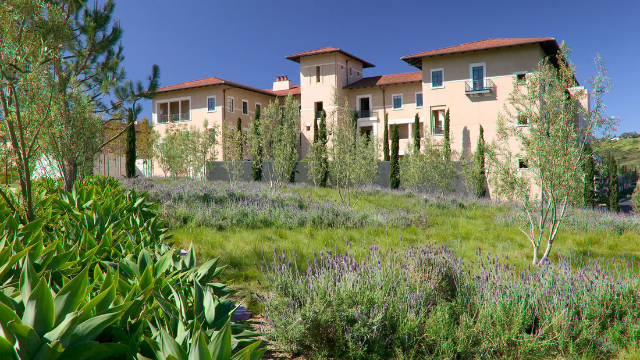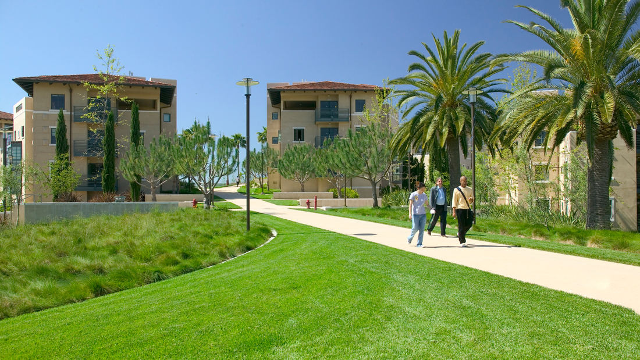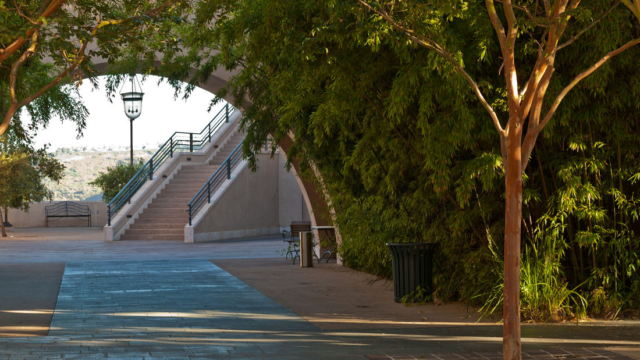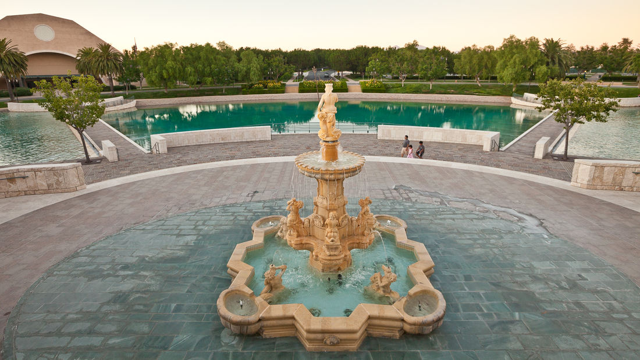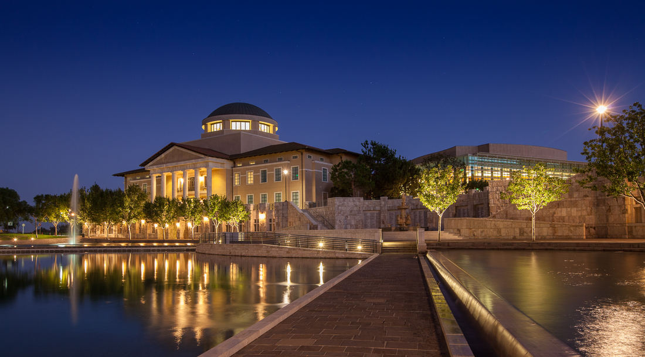When Japan-based Soka Gakkai International, one of the world’s largest lay Buddhist organizations, decided to establish a fully accredited liberal arts university in southern Orange County, SWA joined with the architects to create a setting that expresses the goals of the new university. Soka means “to create value” and the ideal of Soka education is to foster people who continuously strive for peace and the sanctity of life. The new campus combines an image of the ideal academic village with the beauties of a Tuscan hill town. In SWA’s master plan and landscape design for the 75-acre central campus, this melding of visual ideals becomes particularly apt because it is backed by a philosophy of ecological sustainability. The design establishes a compact development envelope that minimizes site disturbance, maximizes pedestrian circulation, and reduces the impact of utility installation. It allocates more than half the site to natural areas and open space and utilizes native plants, especially native oaks. Building placement minimizes the need for ventilation systems and artificial lighting. Parking acreage is minimized and incorporates curbless edges and water-filtering swales. The designers also wanted to preserve the character of the steep hilltop setting. The buildings–predominantly stucco with tile roofs–are terraced into the hillside, oriented to views of the surrounding hills with overlooks and view terraces, and kept to no more than three stories in height. The design challenge was creating a campus that felt from the beginning as if it were complete. The university is intended for 2,500 students and includes all of the academic and cultural amenities associated with contemporary higher education.
Foothill Community College
SWA’s design for Foothill College is an exemplary model of site, building, and landscape harmony. The 100-acre campus bridges two hilltops, with parking and roadways relegated to the surrounding valleys. Buildings and landscape together form a series of courts and terraces connected by a continuous campus greenway. Overhanging wood eaves of the low profile bui...
Stanford Campus Center
Stanford University Facilities Project Management. Cody Anderson Wasney Architects. The addition of the Campus Center required historic renovation, seismic retrofit and a new addition to mark this important intersection of the campus. Specimen elm, cedar, cypress and Japanese black pine provided the overall setting and the design worked to preserve these impor...
Universidad de Monterrey Campus Master Plan
The project focuses on improving the sustainability of the 247-acre campus, designing a shift from a vehicular orientation to one that encourages pedestrian, bicycle, and transit use. Site design strategies employ indigenous plant materials and natural water retention and filtration for low-maintenance landscaping. Phase 1 includes site design for one of Latin...
Westmark School
Westmark is a private, second-through-12th-grade school focused on providing quality education to students with learning differences. The project itself has been divided into five separate phases, which will include site renovations for classrooms, courtyards, playgrounds, etc. The school provides a unique student experience that re-envisions traditional educa...


