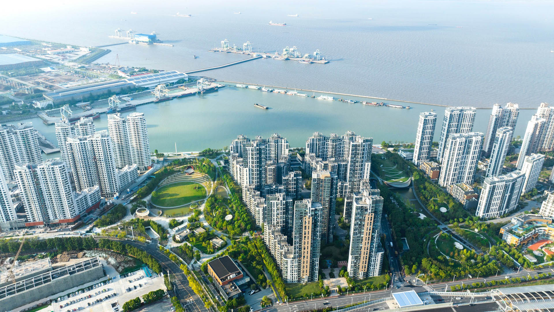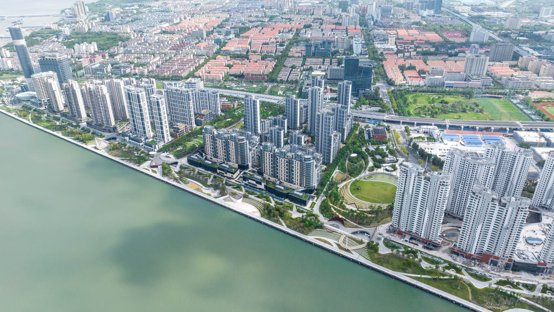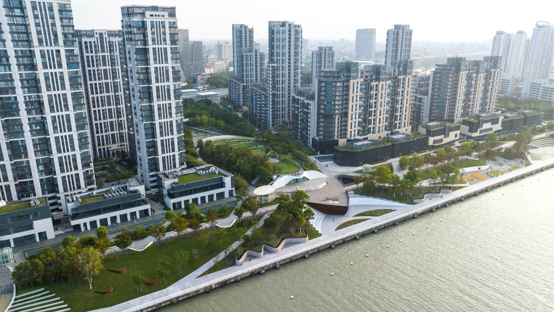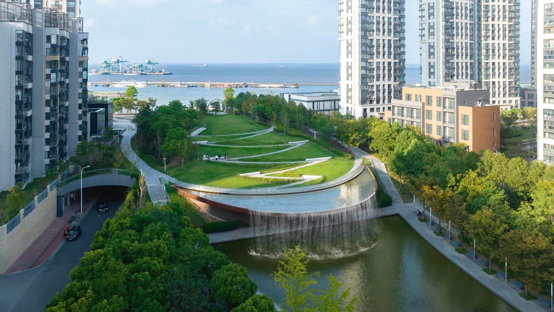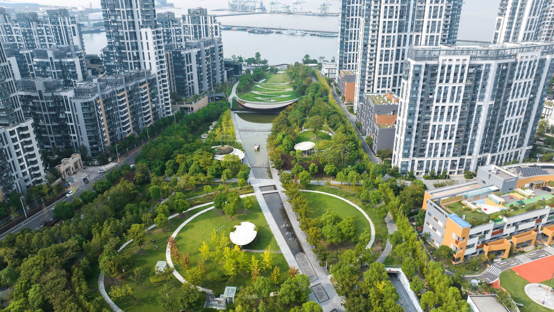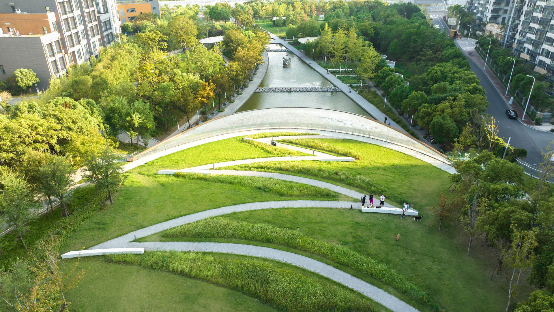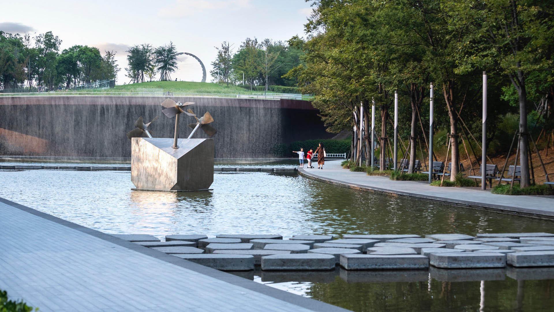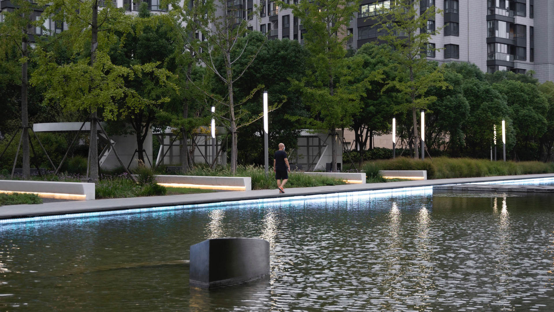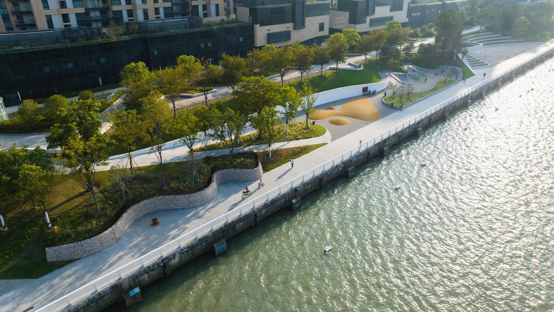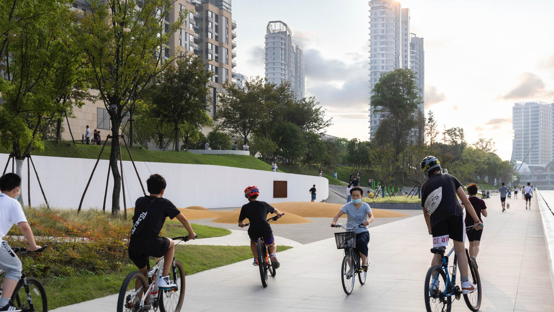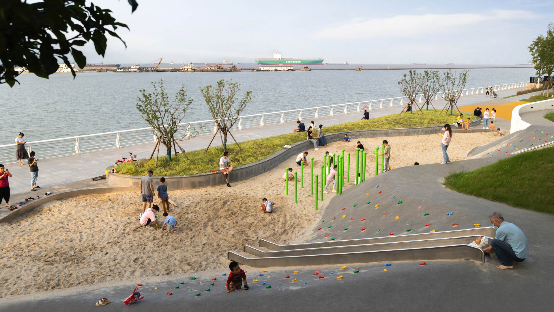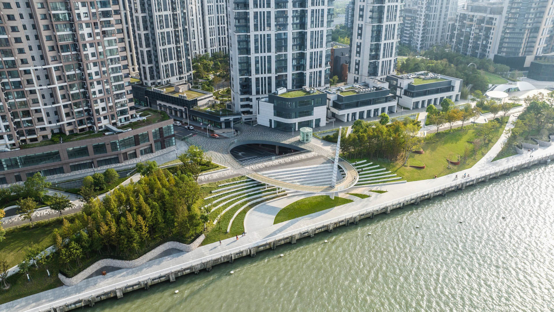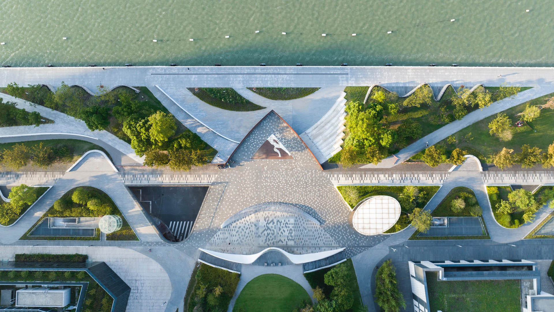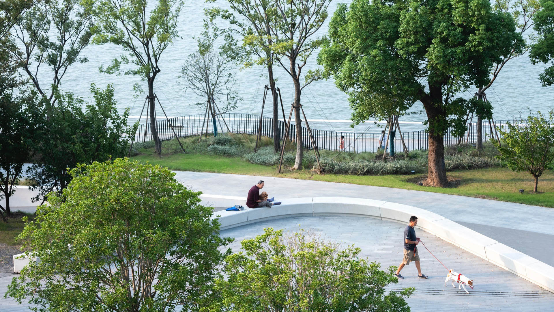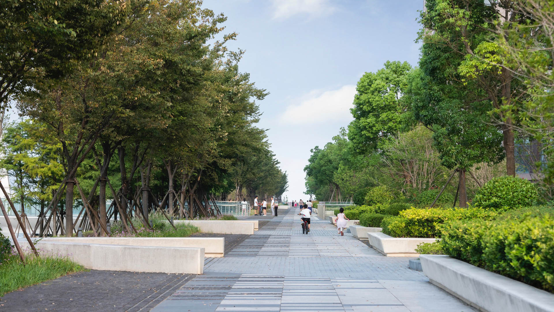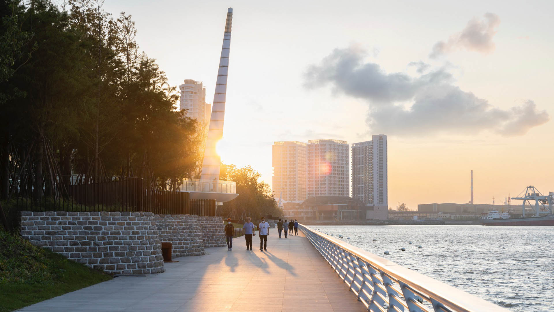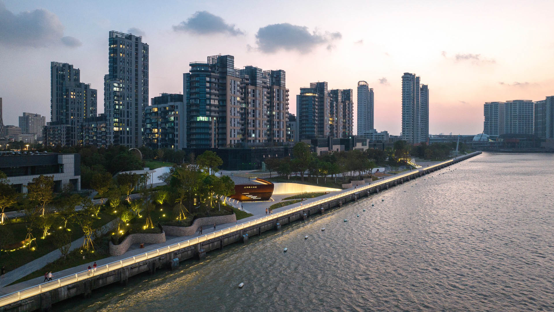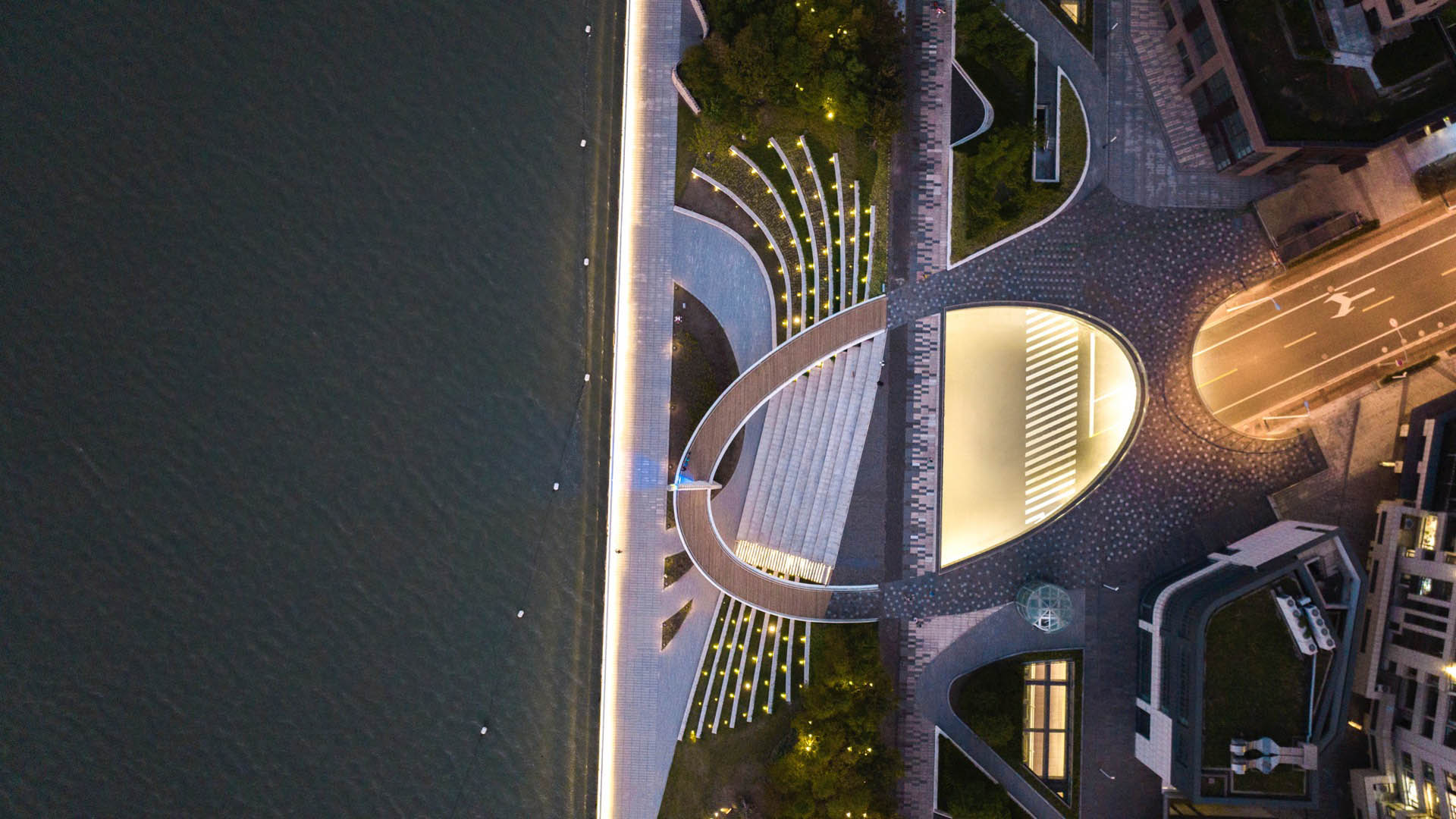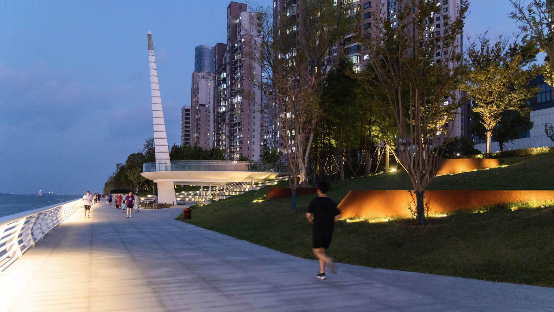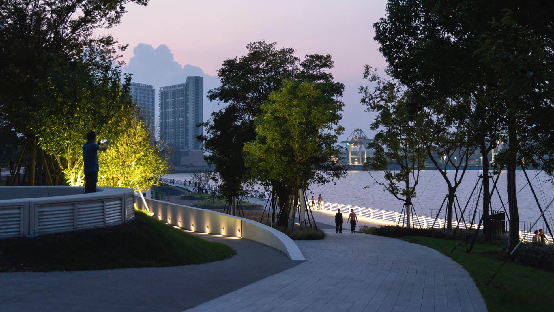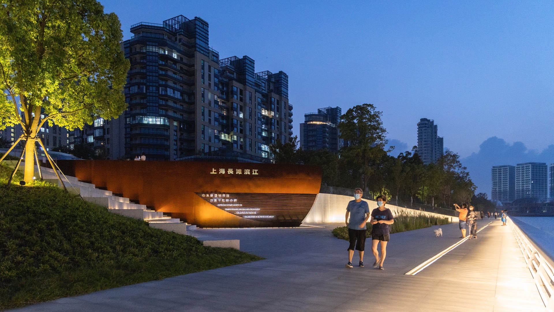This new riverfront development is located on the Yangtze River in the Baoshan District of Shanghai. This area boasts some of the highest shipping activity in the world. However, in recent years this single-function industrial zone has given way, allowing for waterfront parks to develop. Within this historically layered water front the Baoshan Park and Open Space Plan links three multi-use development districts to each other and their seafront.
Springing up among the cranes and shipping containers, with giant machines dominating the landscape the new Harbor City Parks will bring fresh life to this industrial district of Shanghai. This series of multi-faceted open space includes two large parks, one that speaks to civic and commercial adjacencies, and the other as common ground that connects two residential communities. At the terminus of both the parks running along the Yangtze’s edge is the elevated waterfront promenade and lower water side esplanade. These two corridors act as the project spine, linking all the mixed uses of the project together, while allowing sweeping views of the once disconnected riverfront. Visitors are invited to descend down to the esplanade level and reclaim the post-industrial river. As future urban development continues to push from Shanghai center, Harbor City Parks will serve as a precedent for the new post-industrial Baoshan.
Bensonhurst Park
Bensonhurst Park is part of the larger Shore Parkway, an 816.1-acre collection of parks that stretches across Brooklyn and Queens. Today, the site provides a series of pathways, passive seating areas, recreational fields and a playground.
SWA/Balsley created a master plan for the redesign of the north end of the park and final design and construction doc...
China Beach
China Beach acts as an amphitheater to take in the drama of the San Francisco Golden Gate: the ebb and flow of the wildlife, currents, tides, winds, fog, sun, surf, and marine traffic. Ultimately, this larger landscape and the landscape features of a refreshed beach terrace will be the defining experience for the visitor to China Beach. We are striving to prod...
Great Park
One of the world’s largest municipal parks, the 1,300-acre Great Park in Irvine, California, is currently under construction with phased openings continuing through 2029. The conceptual framework encompasses redesign and implementation of near- and longer-term uses, with the intent to “put the park back into the park.” The vast site, which was once the Marine ...
Buffalo Bayou Park
This thoroughly renovated, 160-acre public space deploys a vigorous agenda of urban ecological services and improved pedestrian accessibility, with two new bridges connecting surrounding neighborhoods. The design utilizes channel stabilization techniques, enhancing the bayou’s natural meanders and offering increased resiliency against floodwaters while preserv...


