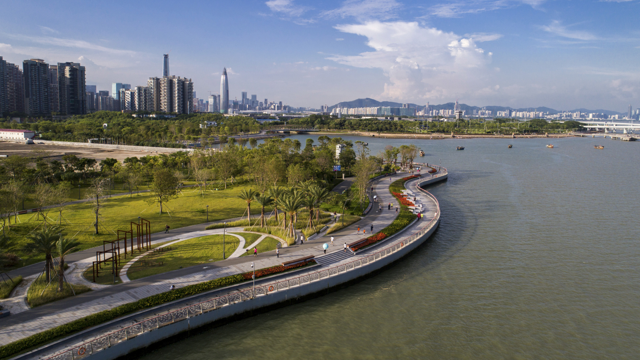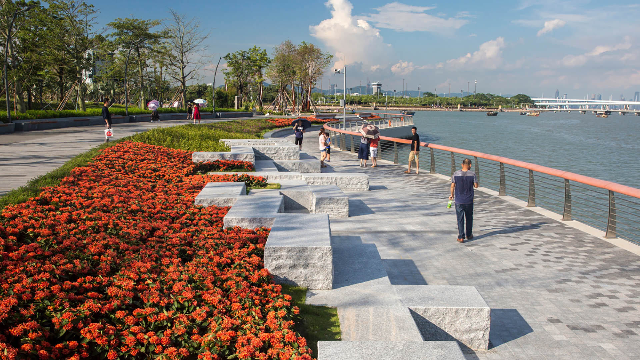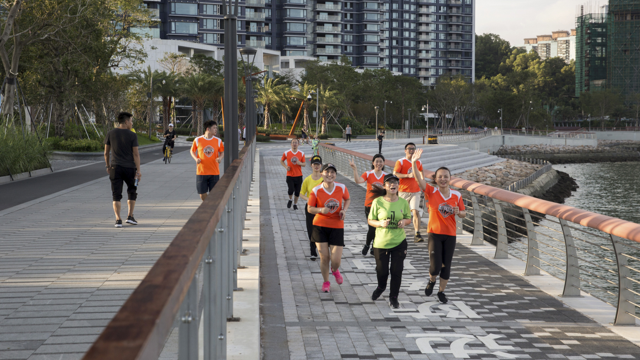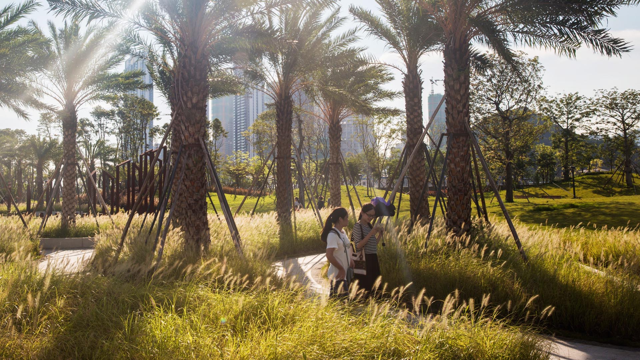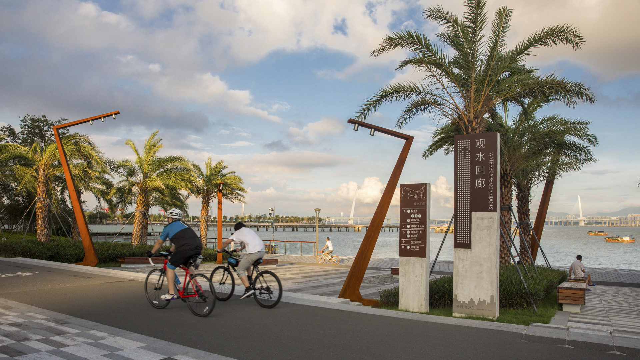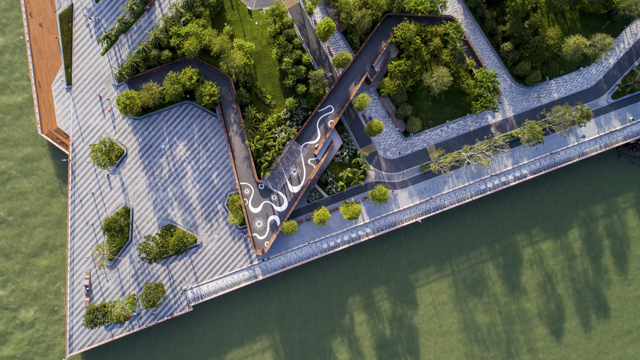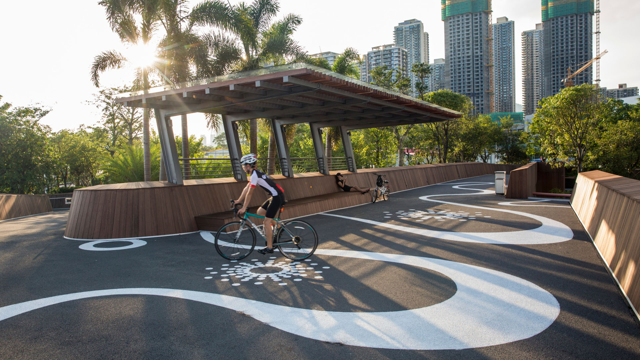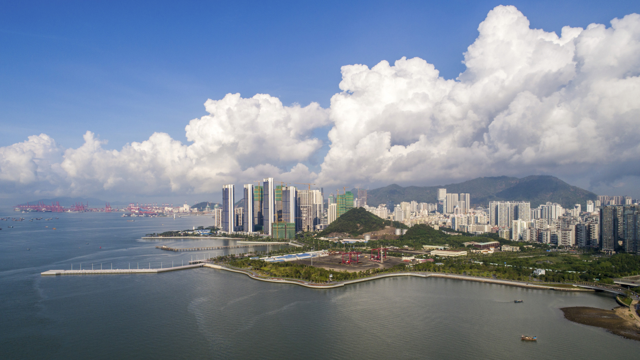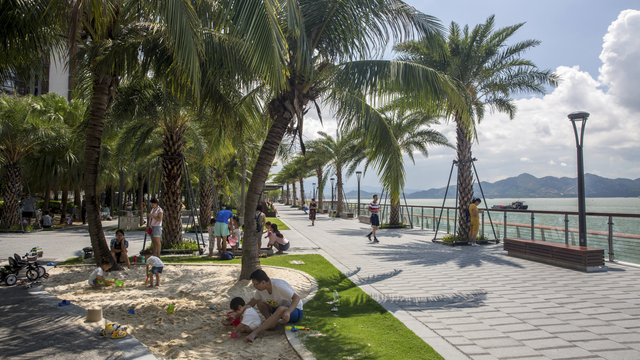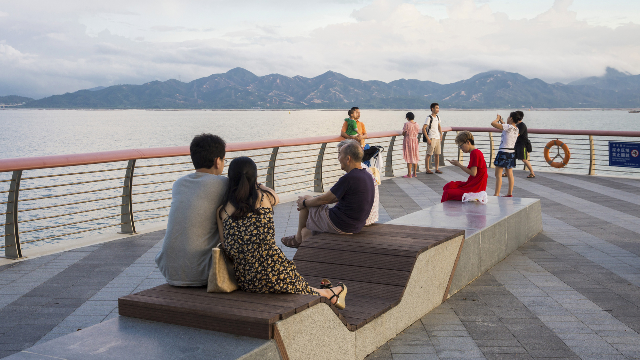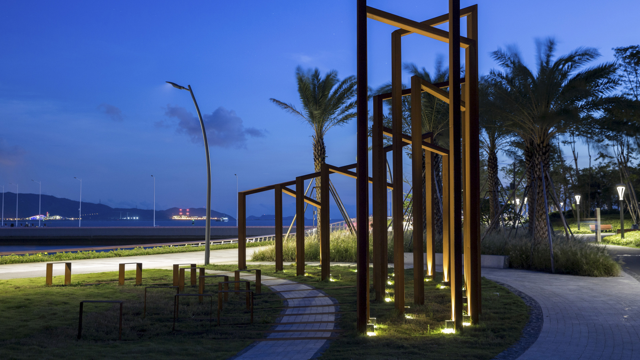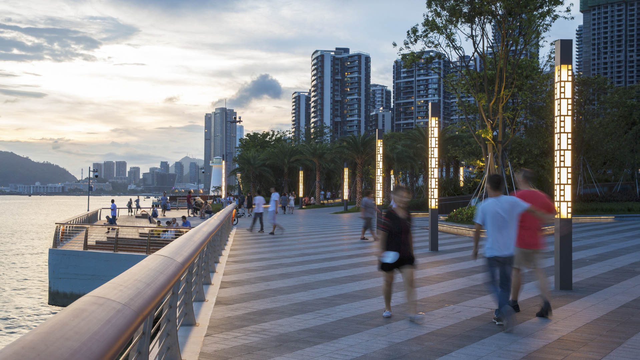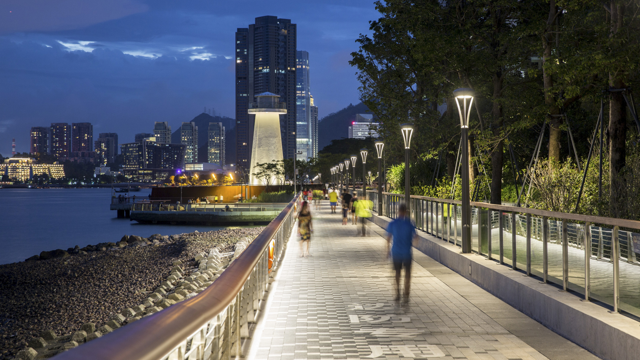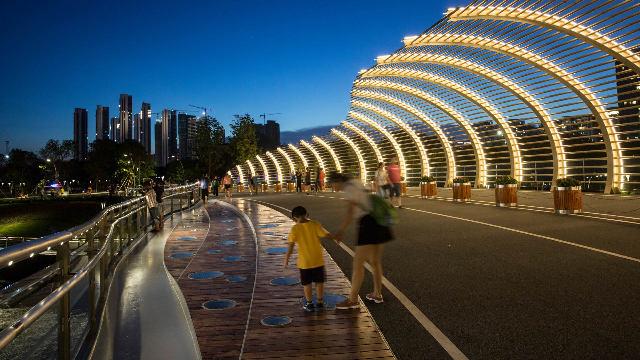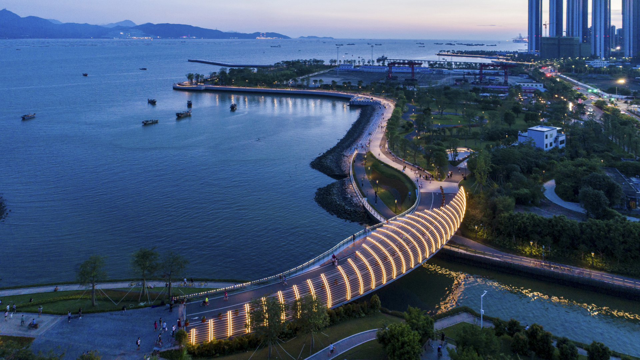A gateway for China’s open-door policy, Shekou has revitalized its fragmented and hazardous coastline into a dynamic six-kilometer promenade that masterfully captures the area’s cultural and natural essence.
The promenade repurposes the disconnected former industrial waterfront into a celebrated open space system with new recreation programs and culturally enriched landscape spaces infused with Shekou’s authentic character. The redesign caters to visitors of all ages, offering amenities such as nursing rooms, shaded rest spots, and engaging playgrounds. Imaginative ‘mountains,’ undulating landforms, waterfront plazas, native gardens, and versatile trails harmoniously coexist with the existing fishing facilities. The repurposed Shekou lighthouse, now a captivating focal point of the Memorial Terrace, is embraced by a leisure terrace, an urban tidal pool, and carefully selected native plantings. Together, these elements create a unique environment that serves as a living tribute to Shekou’s past, present, and future.
While much of China’s past has been obscured by contemporary development, Shekou’s waterfront stands as a thriving mixed-use urban core that showcases the region’s rich industrial and natural heritage.
Fuyang Riverfront
Seizing the area’s reputation for “one of the best mountain and water views in the world,” the natural framework along both sides of the Fuchun River inspires this plan integrating urban spaces with landscape to create a harmonious skyline. Fuyang flourishes with economic prosperity while honoring its vibrant cultural heritage.
The scope includes urban d...
Hengqin Island
Hengqin Island, located in Zhuhai, China, is embedded within a unique and beautiful landscape, and is currently being developed for urban growth throughout the region. Taking cues from the surrounding site, SWA’s master plan intends to capture the essence of the place, and pay homage to its most fundamental landscape elements: the sea, valley, and mountains. S...
Hennepin Avenue
Hennepin Avenue is the oldest street in Downtown Minneapolis, and has gone through multiple transformations over time. The street is undergoing a major reconstruction, and SWA is leading the effort to enhance the character of Hennepin for years to come. The conceptual approach was developed through a robust public engagement process, and touches on the three m...
2010 Asian Games Village
SWA collaborated with the Guangzhou Urban Planning Design & Survey Institute on a new urban design concept for the 2010 Guangzhou Asian Games. Situated between mountains to the North and the Pearl River to the South, Guangzhou has a unique condition, which allows for the use of existing water channels for the framework of a new open space network. By abstr...


