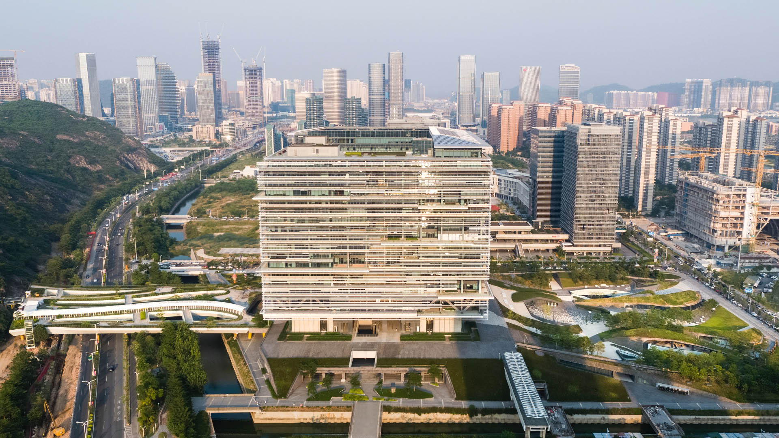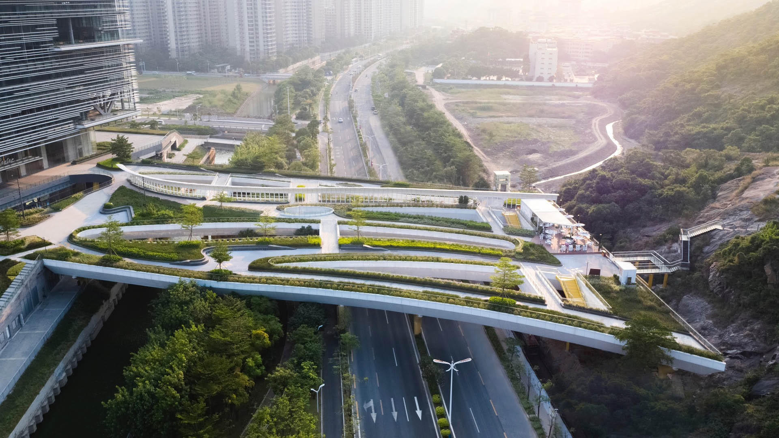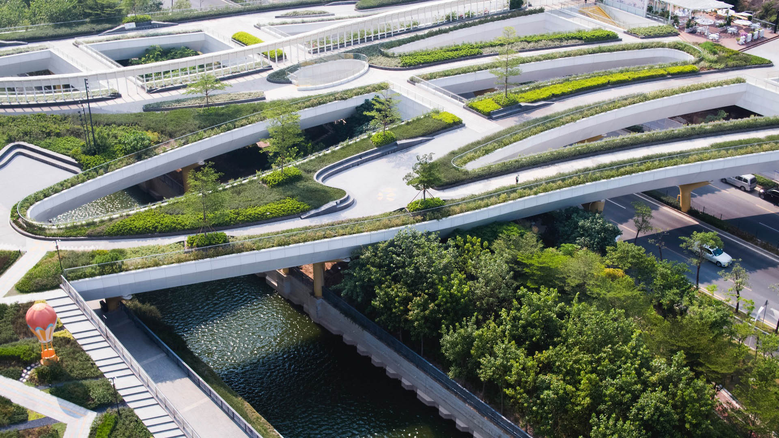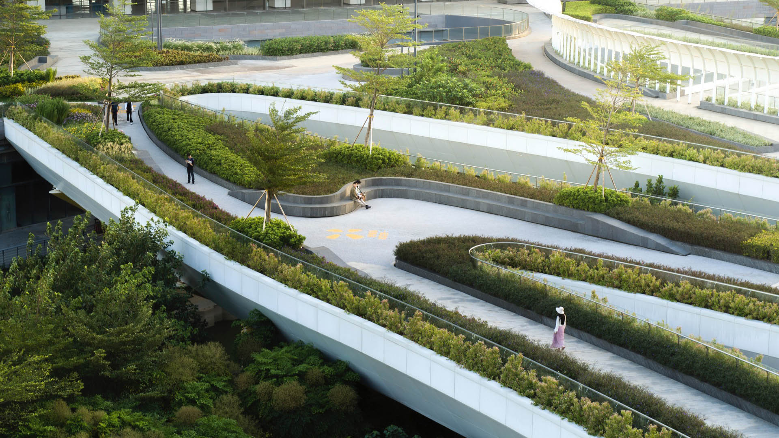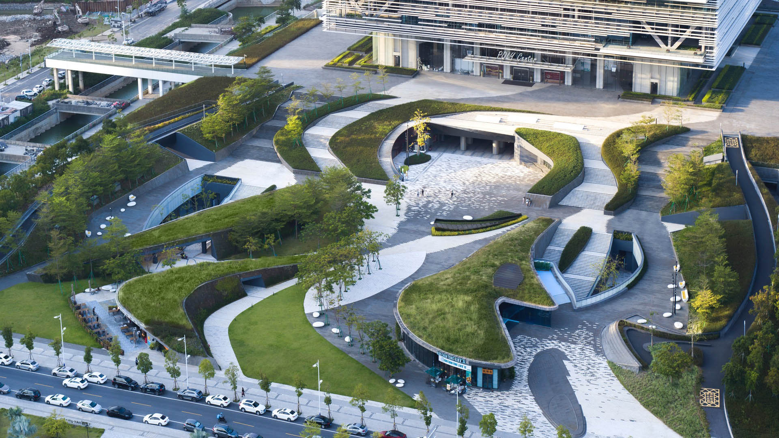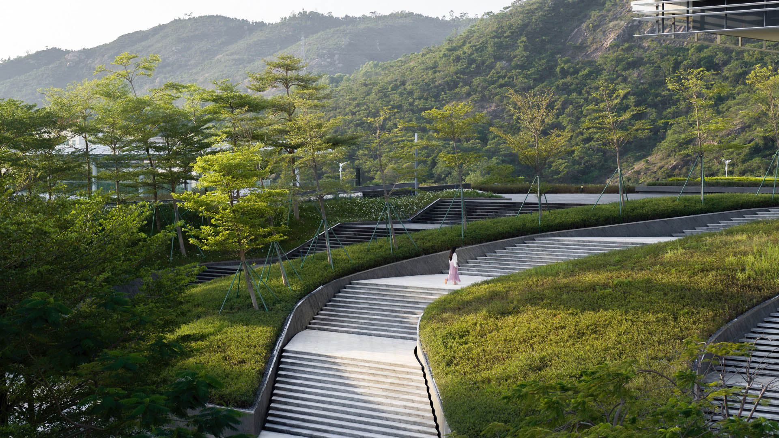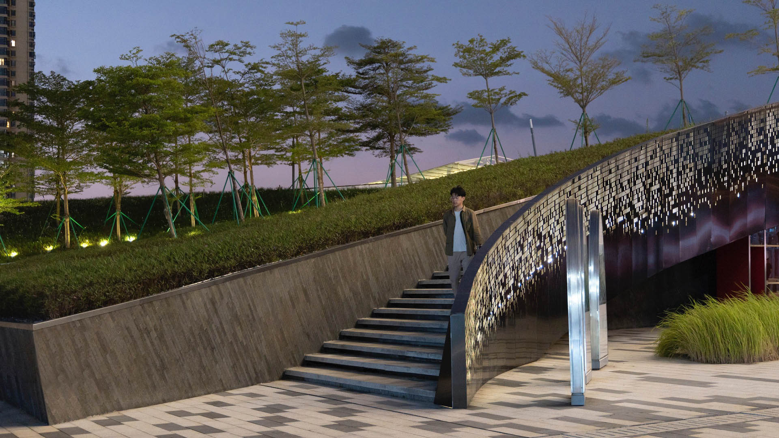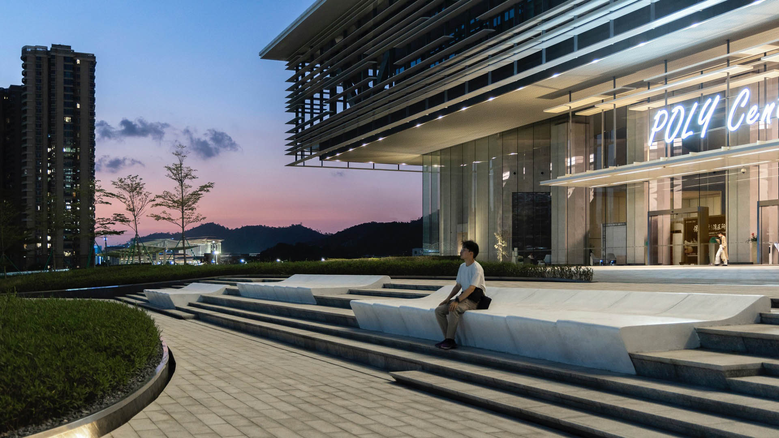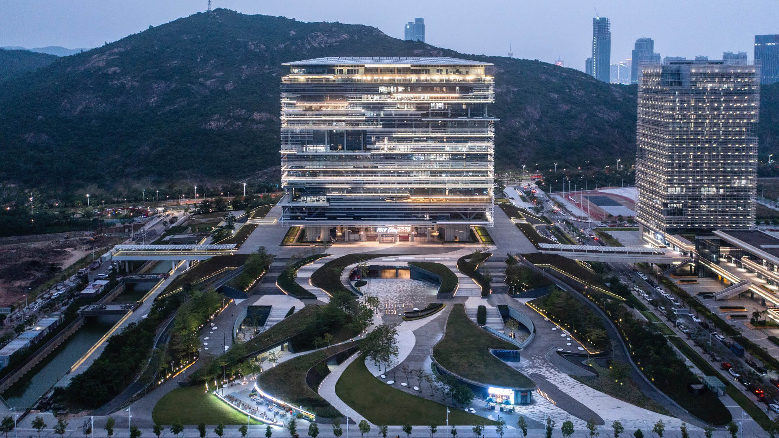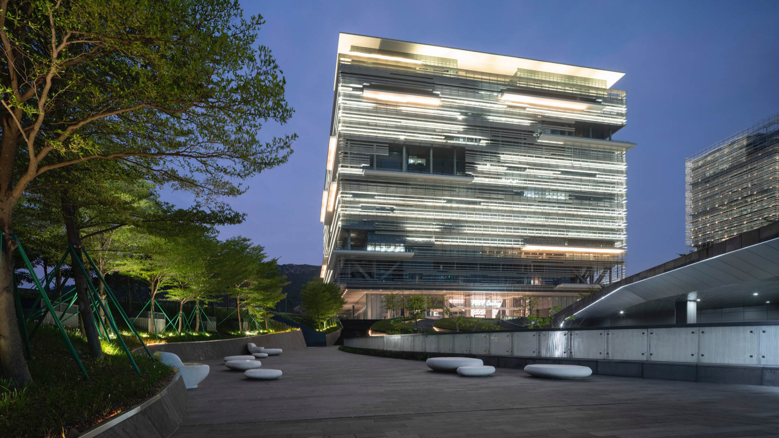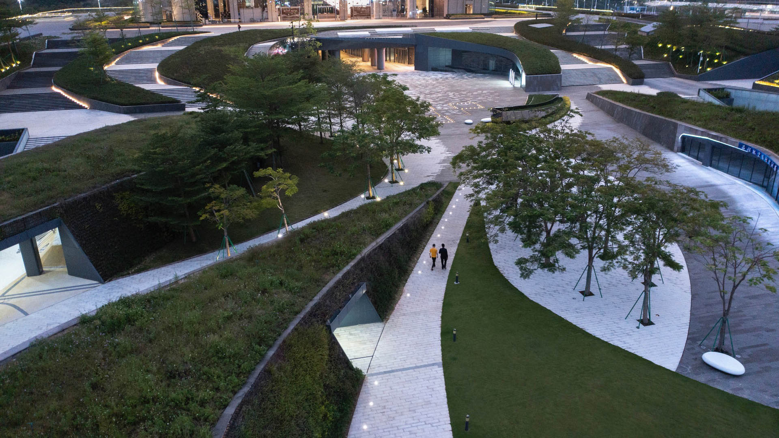Poly Zhuhai, a large mixed-use development, is located at the central axis of Hengqin Island, a transformed landfill site near Macao. The site is south of the small Hengqin Mountain, facing a civic sports park on the other side.
The main office tower has a large, square footprint, elevated six to seven meters above the street level, with retail programs and two sunken plazas on the ground level along B1 parking access. The design’s essence is a sense of hills rolling down to re-engage with the city, scaling the large tower to its context with organic landform “fingers” stretching out from the mountain. To disguise the main plaza’s multiple utility vents, similar landforms serve large green roof pavilions that also provide much-needed shelter as well as extra retail spaces to invigorate the large plaza.
A wide, porous land bridge connects to the mountain park over a major arterial road. The park-like plaza is filled with diverse spaces and programs awaiting exploration.
Guangzhou Vanke Center
Guangzhou Vanke Center incorporates commercial, and office uses in an urban setting. To echo the “cascading” concept of the architectural design, the landscape architecture was inspired by the fluidity of water, as well as the unique local cultural heritage of dragon boats. The design provides for different types of social activity with variously scaled spaces...
City Creek Center
In the heart of Salt Lake City, City Creek Center is the retail centerpiece of one of the nation’s largest mixed-use downtown redevelopment projects. This unique fashion and dining destination includes a new two-story retail center and over 500 residential rental units over four levels of underground parking, all within a downtown setting that features s...
Rosewood Sand Hill Hotel
SWA provided full landscape architectural services for this mixed-use development, which includes a 120-room luxury hotel, five villa residences, a supporting office complex, fitness center, spa and multi-use space. The Sand Hill Hotel and associated offices are nestled onto a dramatic hillside that slopes toward the Santa Cruz Mountains immediately beyond I-2...
Burj Khalifa
Playing on the theme of “A Tower in a Park,” this shaded landscape creates a compelling oasis of green, with distinct areas to serve the tower’s hotel, residential, spa and corporate office areas. The visitor begins at the main arrival court at the base of the tower, where the “prow” of the building intersects a grand circular court—a “water room” defined by f...


