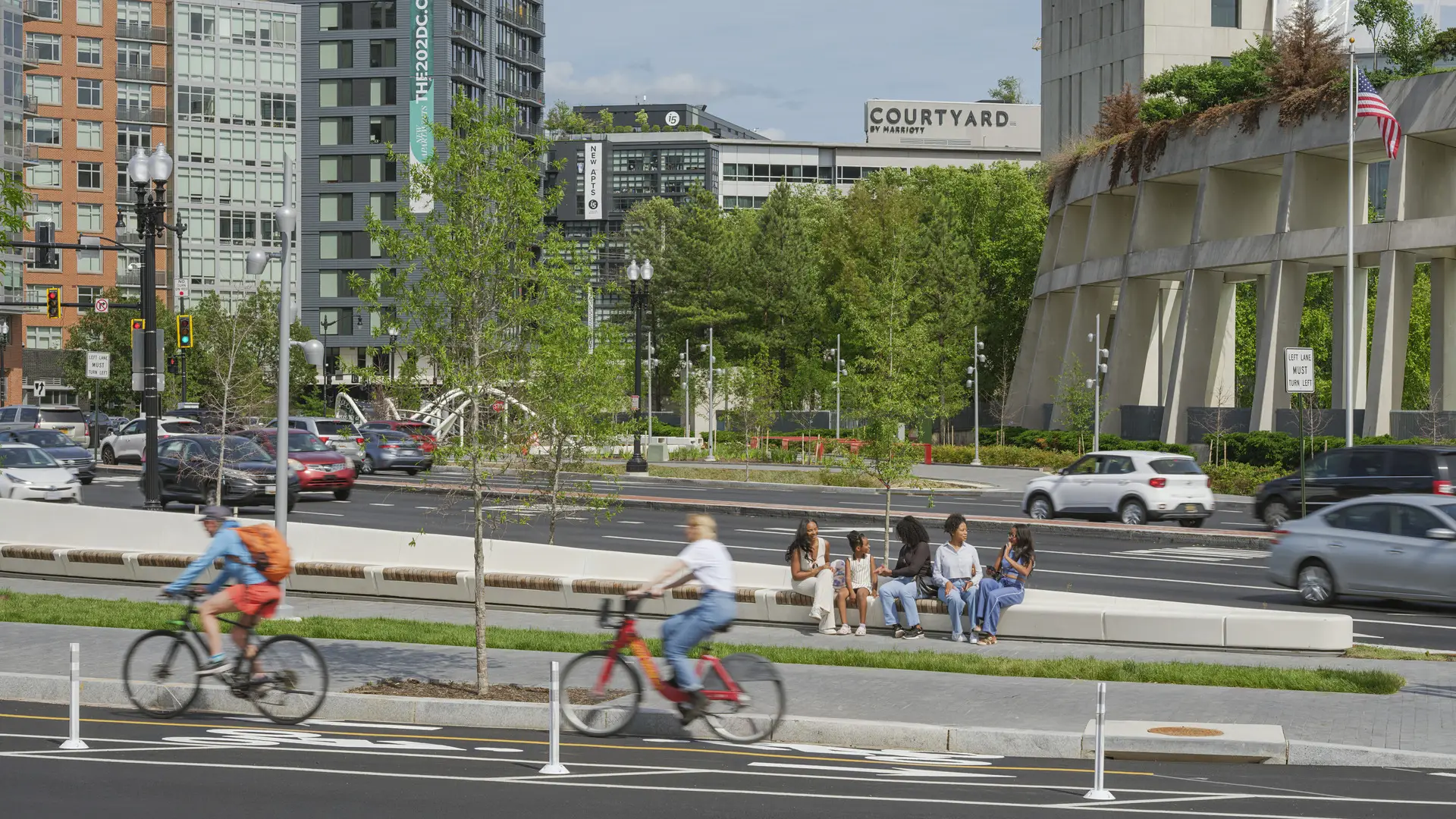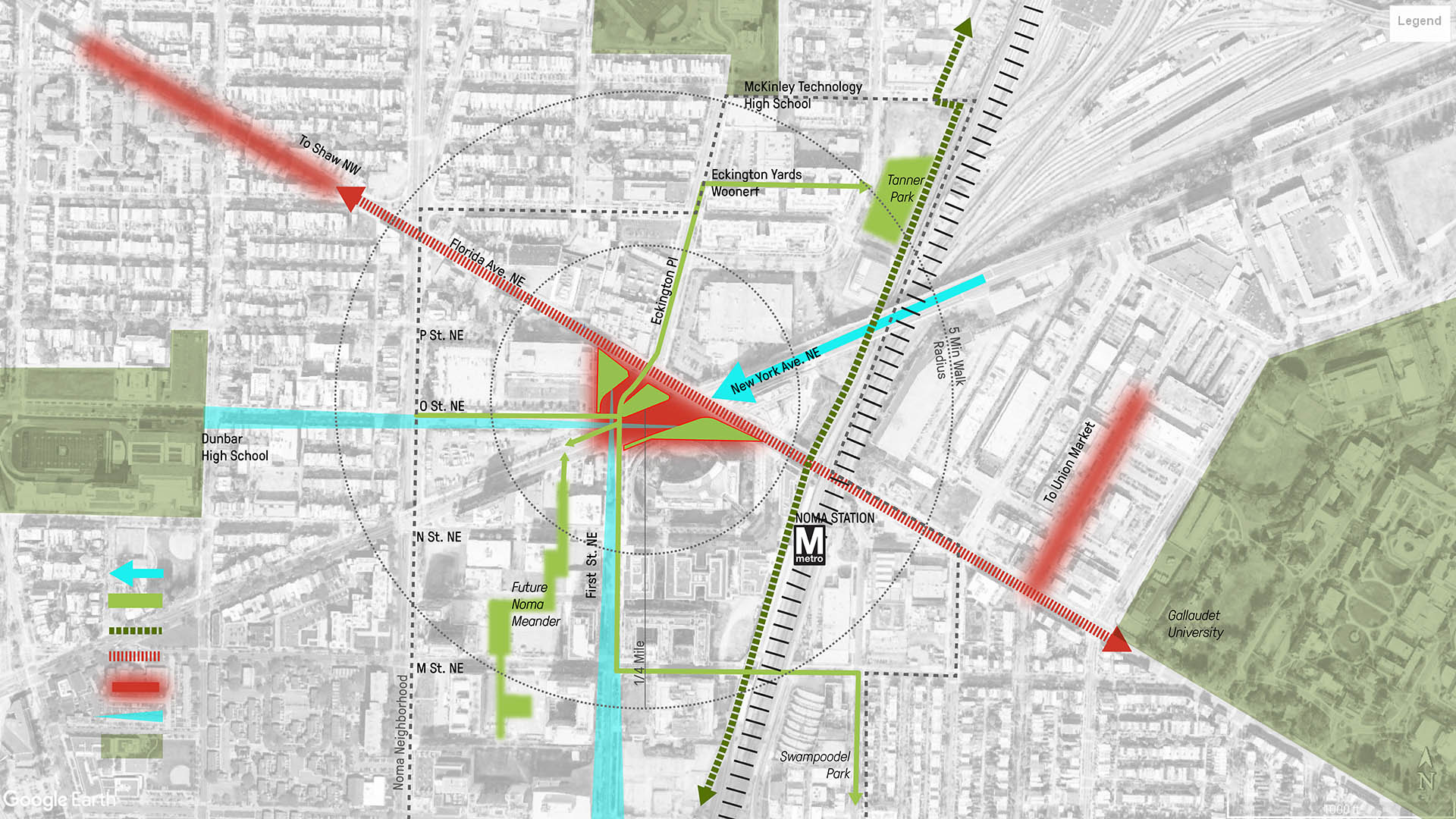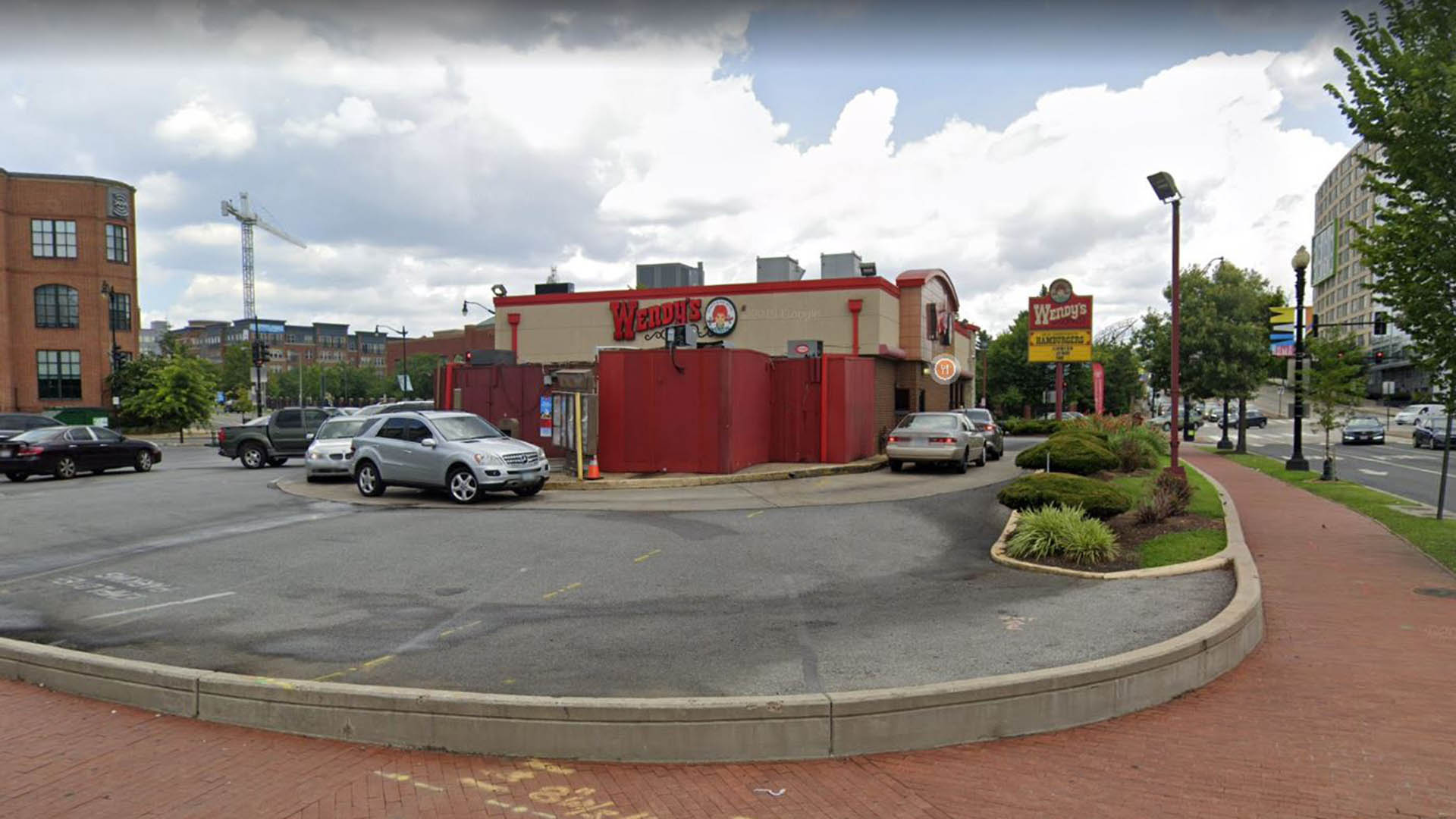Reclaiming private land for public use, one of Washington D.C.’s most dangerous intersections has been targeted for vast improvements. The project kicked off with the demolition of a Wendy’s restaurant on site and implemented new road alignments to ease traffic congestion. SWA worked with NoMa community groups and the Department of Transportation on the new vision for the intersection.
For Mamie “Peanut” Johnson Plaza, named in a public vote after the first female pitcher in the Negro Leagues, the team drew inspiration from the surrounding context to develop concepts that protect pedestrians and provide sheltered areas to sit, eat, and play. Softly sloping berms are used as multi-functional elements buffering traffic, collecting stormwater, and providing sculptural seat-walls. The new design adds 75 shade trees, pollinator plantings, play elements, and protected bike lanes, reestablishing the intersection as a multimodal gateway rather than a hazard zone. In the first five months of 2025, crash numbers were already down 40% from pre-construction conditions.
Today, NoMa is one of the city’s most densely populated and transit-connected communities, home to nearly 13,000 residents navigating its streets daily. The new plaza, delivered through a partnership between DDOT, NoMa BID, and the NoMa Parks Foundation, creates safer connections between Eckington and the core of NoMa—turning a deadly knot into a safer public commons.
Park 101
The ambitious Park 101 aims to cover part of downtown Los Angeles’ 101 Freeway with a multi-purpose park that will include playgrounds, seating, festival areas, and a plaza. The approximately four-block cap park will reconnect the two sections of Downtown that have long been separated by the freeway, greatly enhancing the currently noisy, with much-needed shad...
Haden Park
Tucked into a corner of Houston’s Spring Branch district, Haden Park has been reimagined as a shaded, amenity-rich landscape shaped by over a decade of community input. The transformation of the 12-acre site, long overlooked despite its central location, unifies the fragmented layout into a connected civic space, introducing a forest-themed play area, a dog pa...
Honggang Park
Nestled between two hills in Shenzhen’s Luohu District, Honggang Park is a green corridor bringing over 80 acres of open space through the city’s dense fabric. Celebrating the site’s stark topography, SWA’s design carefully threads hiking trails along the slopes to minimize ecological disturbance, with stairs providing shortcuts along switchbacks. Altogether, ...
Lynwood Mega-Playground
Inspired by the city’s rich history of aerospace research and manufacturing, Lynwood Mega-Playground brings a dynamic space exploration-themed playground to the heart of the Central Los Angeles city.
Completed in Fall 2024, the playground transforms the Northwest corner of Lynwood Park into a colorful spectacle with super-sized play features including a...











