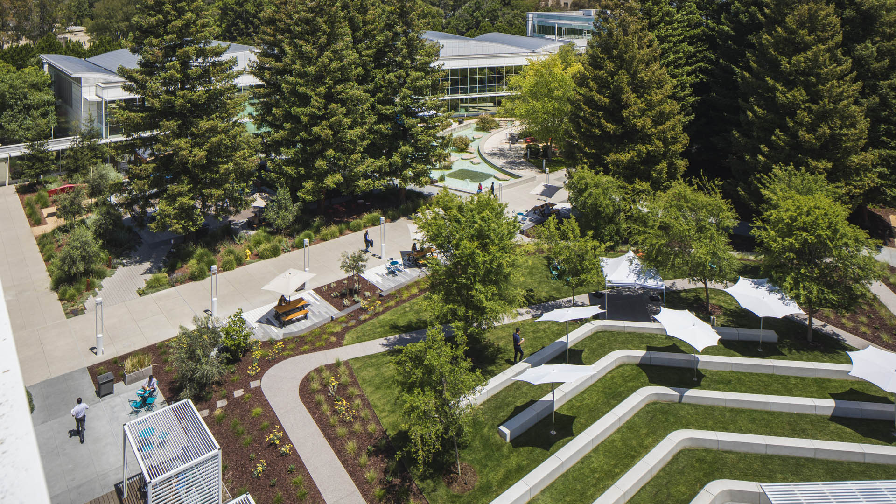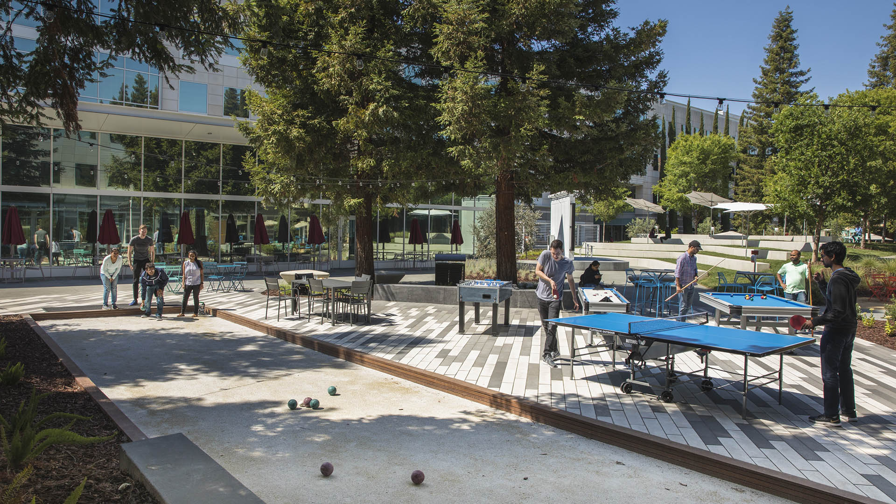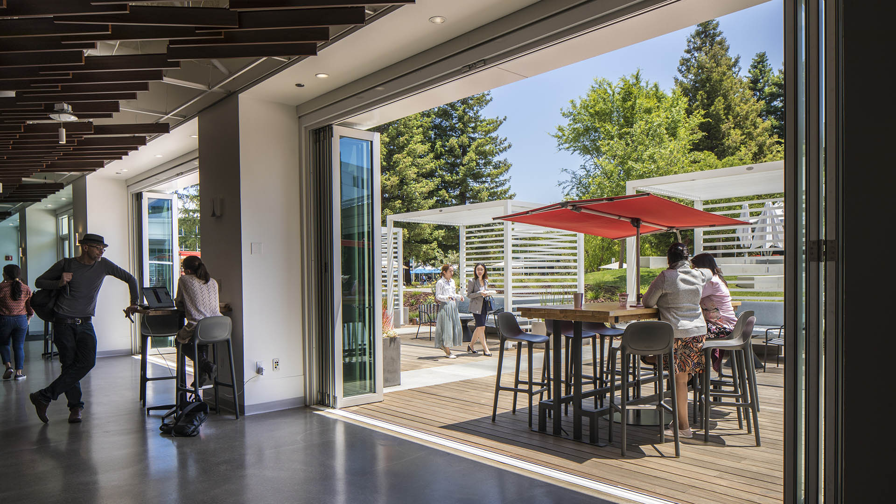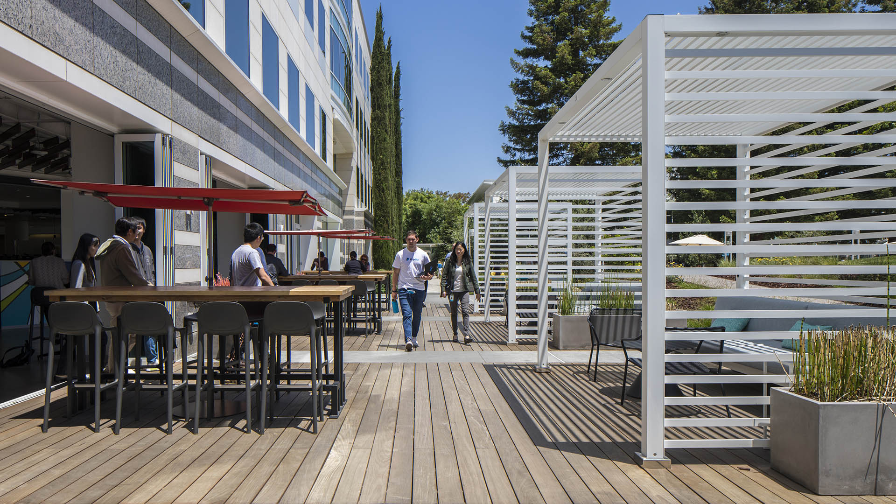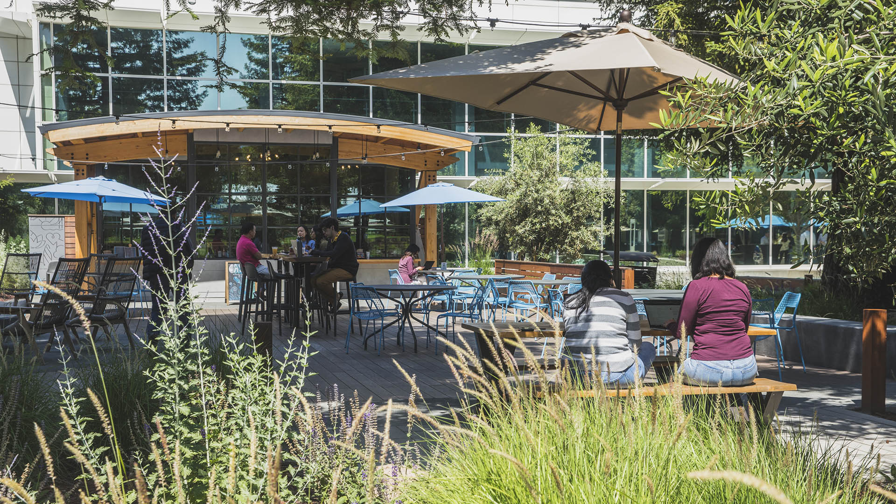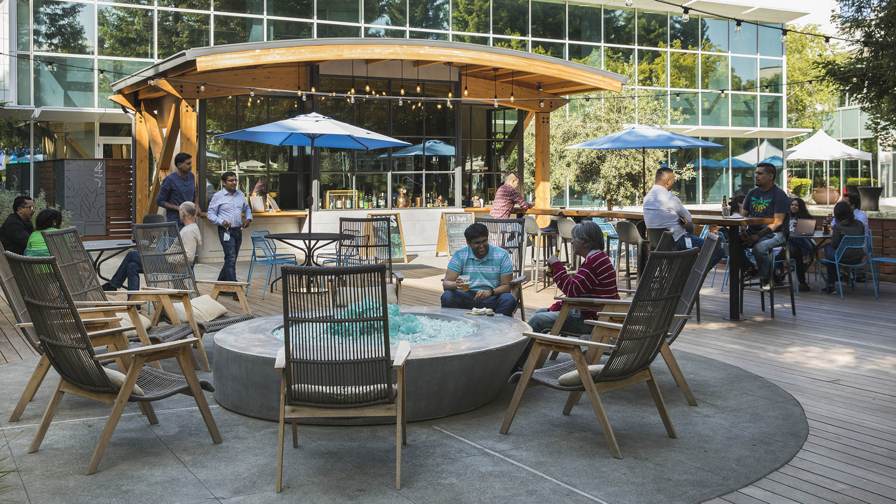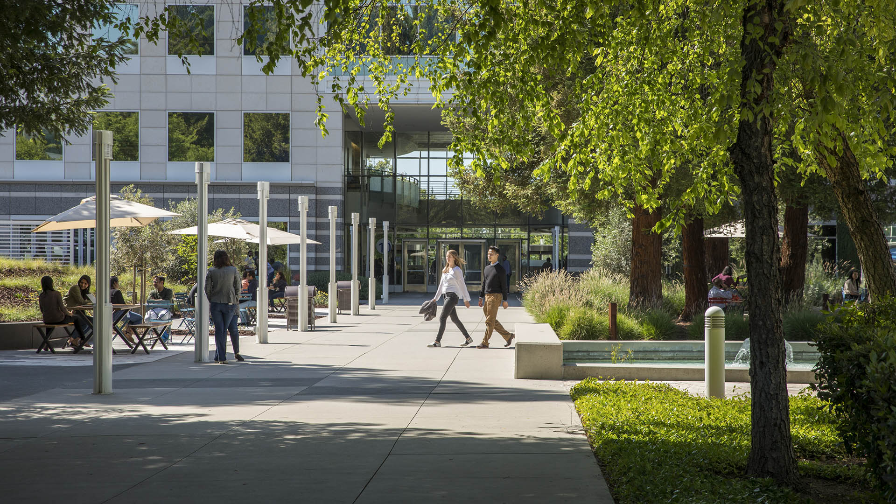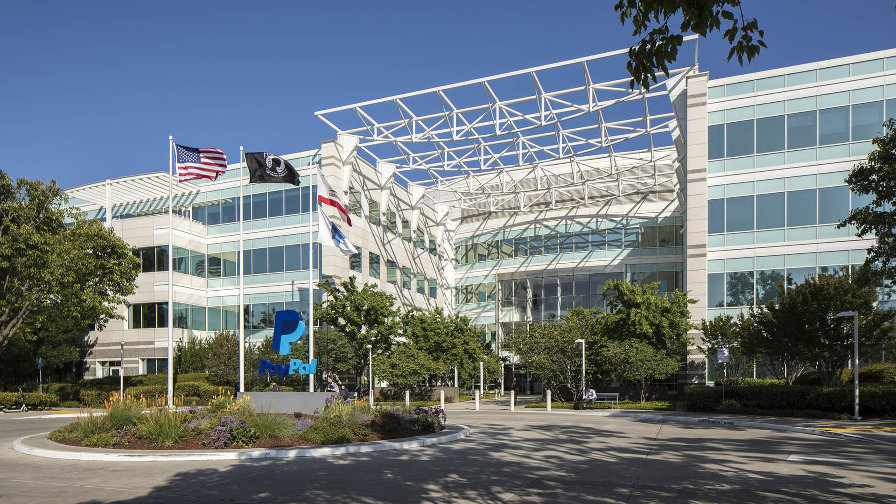The workplace of the new millennium is a far cry from the indoor-only, parking-centric “concrete jungle” of the past. After its 2014 separation from eBay, PayPal engaged SWA in a three-part, campus-wide improvement project that exemplifies corporate campus trends by shifting the focus to outdoor amenities, flexibility, and life/work balance for its more than 4,000 employees. Previously sparse outdoor seating and ornamental planting has been expanded and upgraded: a new amphitheater accommodates up to 250, with additional standing room, all with a view of the new stage and outdoor screen for presentations, events, and movie screenings. In addition to an airy new indoor/outdoor cafeteria, a large deck complements a new coffee shop (known as “the oasis”) that converts to a beer garden after hours – a flexible choice for informal meetings and social gatherings, and a much-needed amenity on a campus where conference space is in high demand.
The campus’ new bocce court, together with pool and ping pong tables, is constantly in use. Shade structures in the amphitheater, together with umbrellas and mature Chinese Elm trees added to complement existing California Redwoods, offer respite from the California sun; plantings have been updated with water conservation in mind, placing greater emphasis on native species. The landscape now reflects the 24/7, lifestyle-inclusive environment of the PayPal ethos as well as the Northern California region, enlivening the campus and alleviating indoor congestion.
Westlake Corporate Campus
Westlake Corporate Campus is a 107-acre corporate training facility and retreat center for Deloitte LLP. Formerly, Deloitte had conducted new employee training, team building, and continuing education workshops at various hotel sites across the United States. The project encompasses indoor/outdoor classroom facilities, recreation, and many other retreat-type a...
Weyerhaeuser Corporate Headquarters
Founding SWA partner Peter Walker collaborated with architects SOM on site analysis, planning, and landscape development for this hugely influential corporate headquarters, which remains notable for its unique integration of landscape, architecture, and environmental stewardship. The 425-acre site was chosen by the design team with George Weyerhaeuser for its ...
Hewlett Packard Roseville
This restudy of the master plan for the 200-hectare Hewlett Packard site at Roseville, undertaken with architects Holland, East & Duvivier, led to a new master plan for the 23,000-square-meter service, repair, and distribution facility on the site as well as full landscape architectural services for the upgrading of the surrounding landscape. The plan deta...
Grand Central Creative Campus
SWA provided landscape design services for the redevelopment of existing corporate offices at the Grand Central Creative Campus, a center for innovation and creativity on 10.5 acres of mixed office, amenity, parking, and outdoor space. The design is organized around a strong central pedestrian spine that frames the Verdugo mountains to the east; connects peopl...



