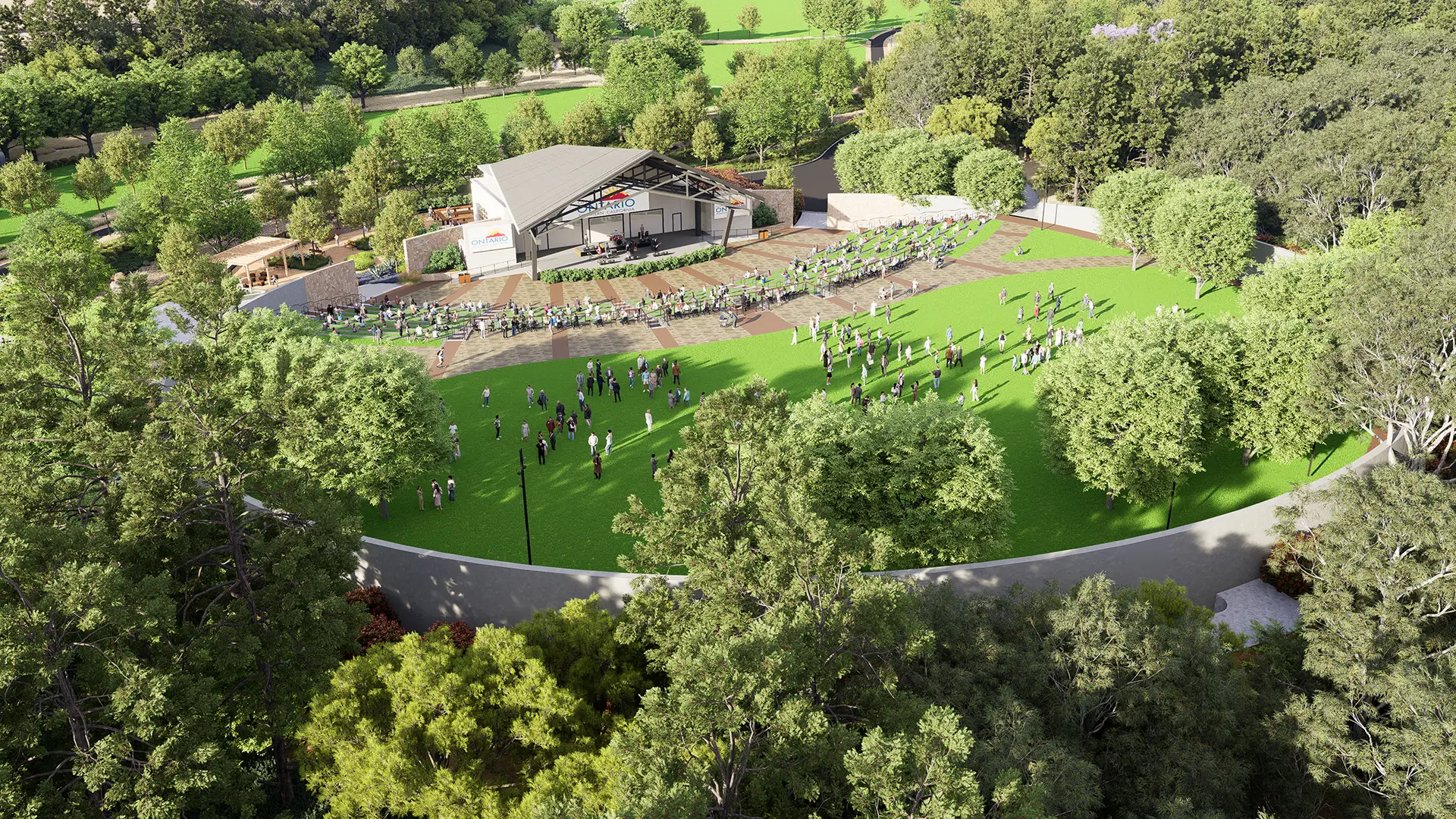Dating back to the late 1800s, Ontario, California, has been an ideal destination for agriculture, boasting orange, peach, lemon, and walnut groves. With an economy now based in manufacturing, access to an international airport, and proximity to Los Angeles, Ontario’s population is predicted to double by 2035. In response to the growing community, Ontario Grand Park serves as an anchor for a developing part of the city, spanning over 340 acres and stretching a full mile longer than New York’s Central Park.
Drawing inspiration from the native flora and agrarian heritage, the Ontario Great Park Master Plan establishes a flexible framework to be realized over decades, responding to population growth. A tall canopy forest delineates the park’s perimeter, extending the canopy coverage from the neighboring streets. This network of much-needed shade frames the meadows and gardens within. A central arroyo serves as the drainage backbone for the park. A network of trails, including a major artery for bikes and pedestrians and smaller meandering paths, produces miles of ground to explore. As the surrounding neighborhoods grow, program elements can be added to the framework, as passive meadows transform into active lawns and programs evolve to serve the community’s needs.
Phase one of the park comprises the easternmost edge of the master plan, spanning 130 acres. A flexible 5,000-seat amphitheater, designed to host both ticketed events and impromptu performances, is centrally located within the phase. The venue neighbors a community farm barn and ties into the trails network. Three orchards are spaced throughout phase I, on the east and west perimeter, and in the center next to the barn. Active turf fields and rustic meadows follow the arroyo’s meandering path, offering flexible lawns for lounging and activities. SWA collaborated with a team of architects and engineers, including Bickel Group Architecture, to envision and deliver the new amphitheater, scheduled for completion in 2027.











