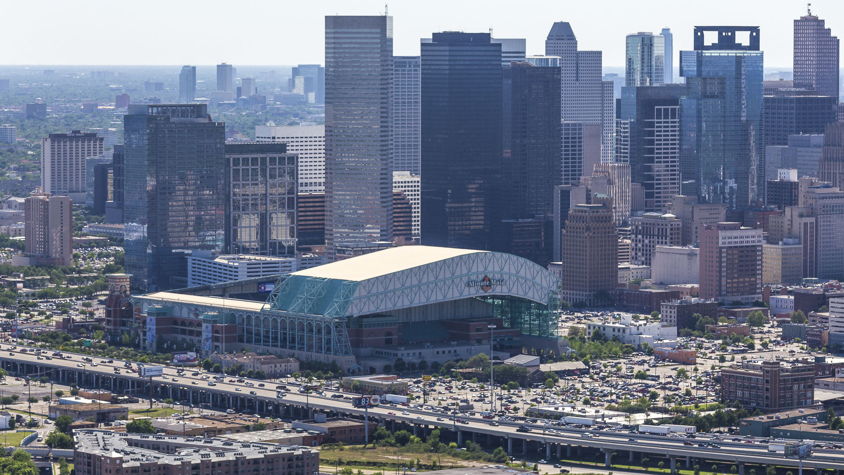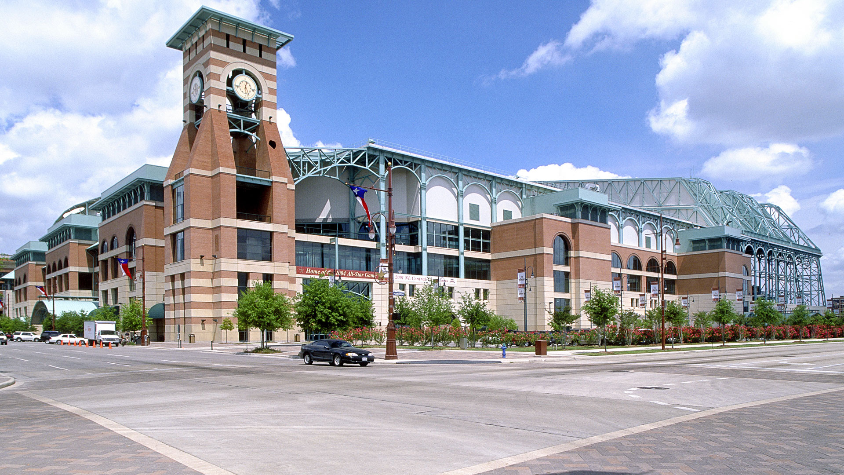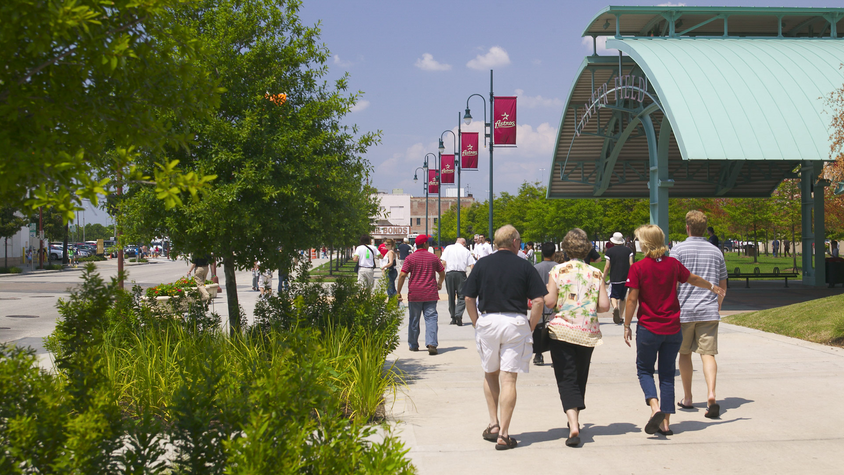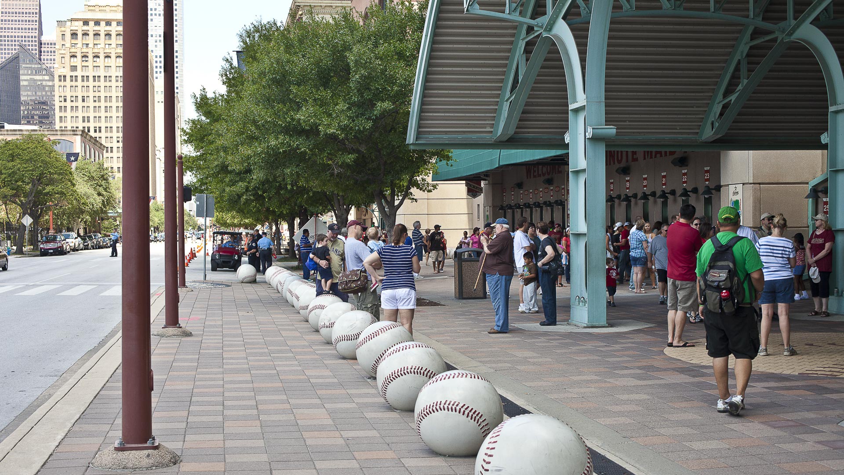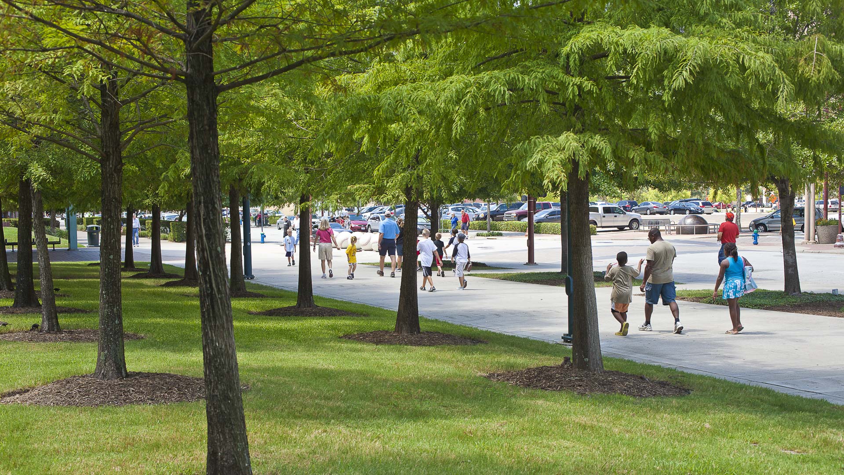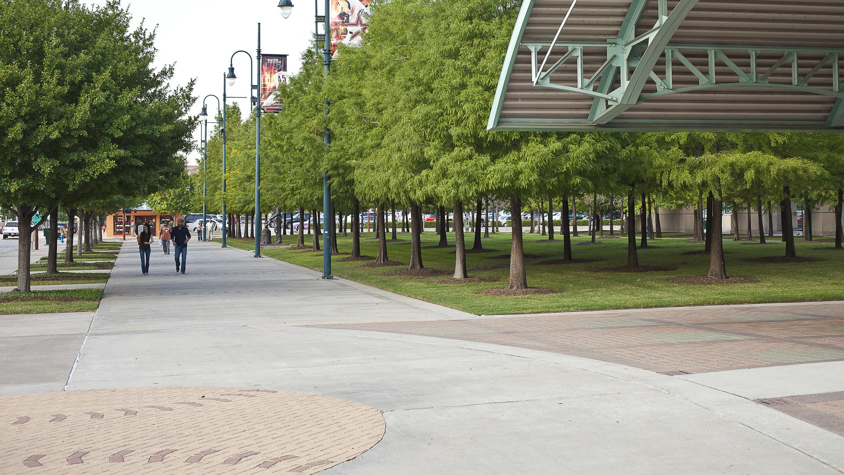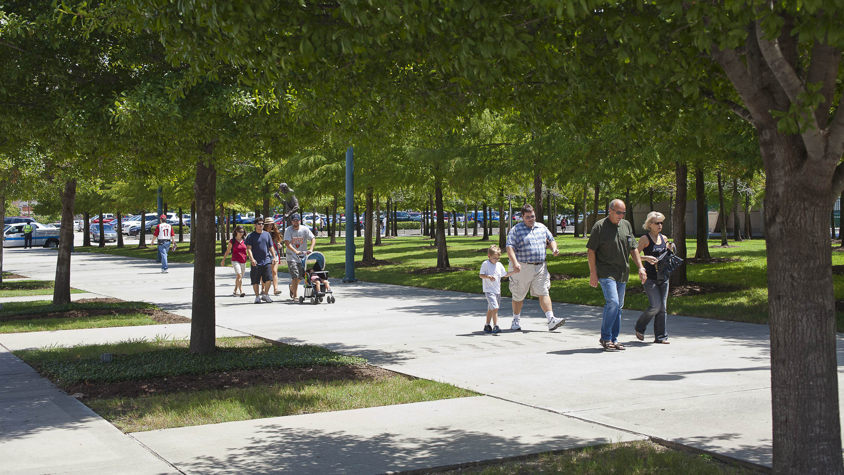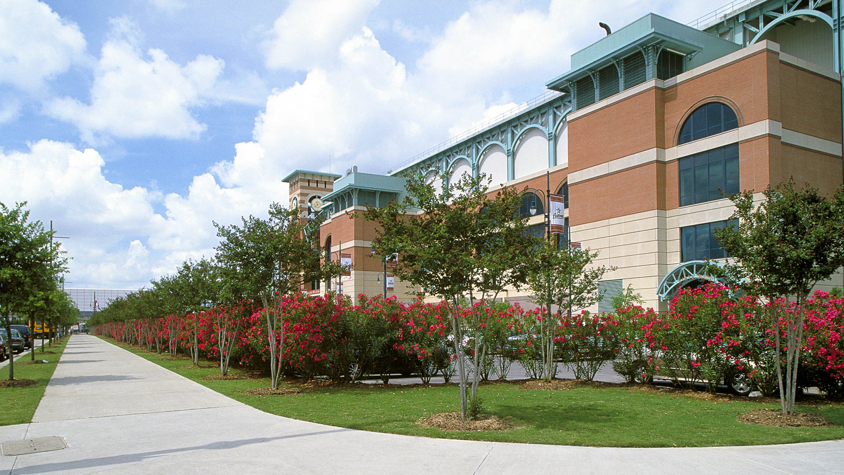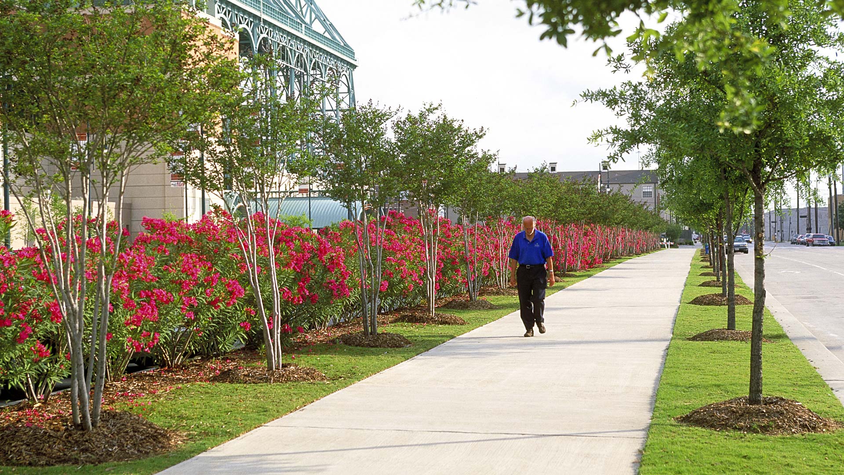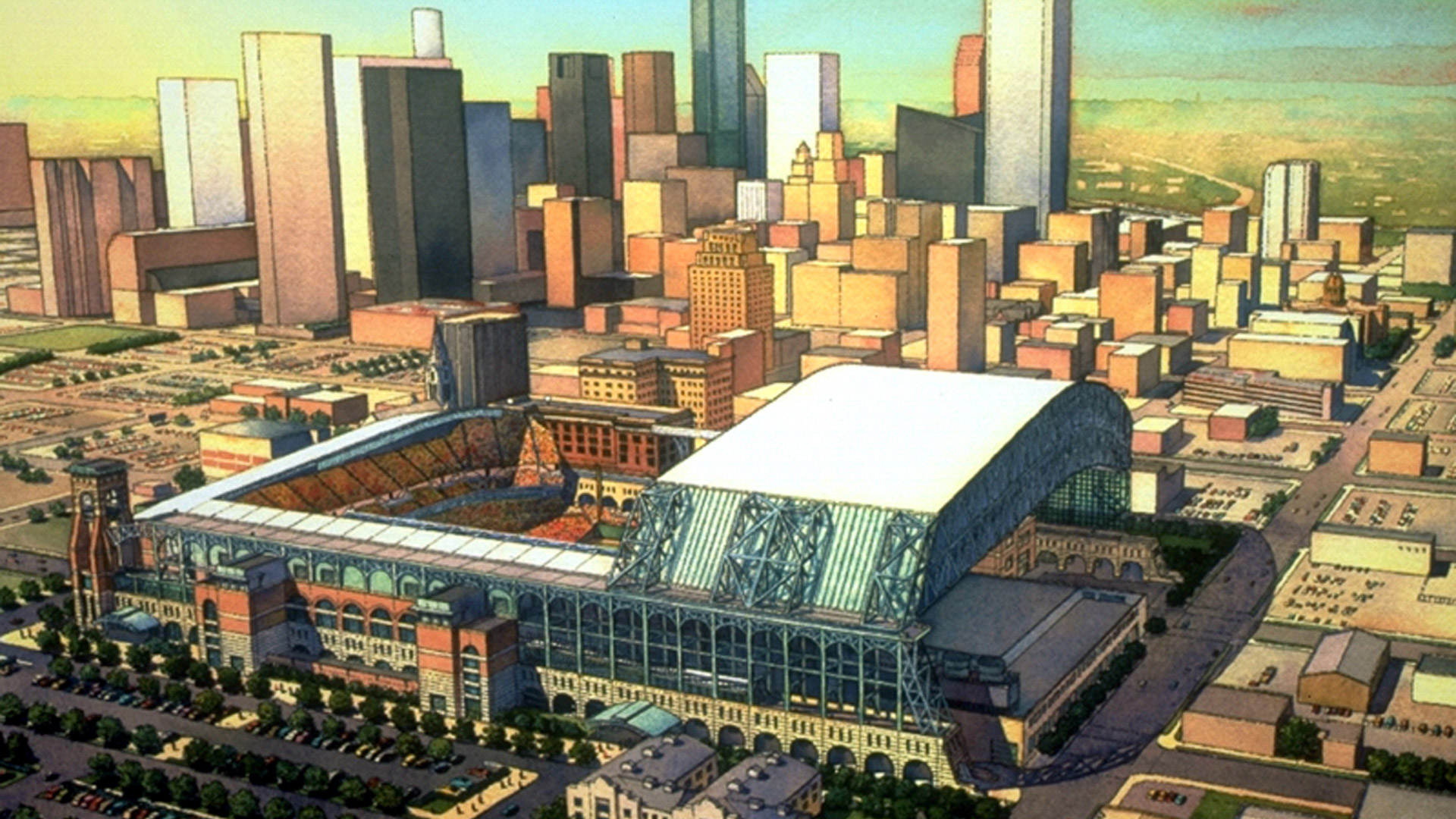The much-anticipated ballpark for the Houston Astros, which opened in 2000, includes approximately 42,000 seats, a retractable roof, an attached micro-brewery, and tour bus drop off. SWA, along with Rey de la Reza Architects, designed the entire ballpark site from the building to the curb, including the remodeling of historic Union Station, now part of the stadium.
Landscape features include “The Wedge,” a sloped turf panel used to imitate the scale of Union Station at the other side of the site (also a future development site) and a great lawn, positioned between Union Station and The Wedge, which may be used as a turf farm for the field. Entry pavilions at the terminus corridors of two downtown streets, were constructed to resemble train sheds of the past, and provide shade and scale to define the courtyard spaces. Special paving, historical site lighting, street trees and seating will help create a strong pedestrian atmosphere at the street level.
Haikou Wuyuanhe Cultural and Sports Park
Haikou Wuyuanhe Cultural and Sports Park is a new landmark in Haikou, the coastal capital of Hainan. At its center, the Wuyuanhe Stadium, designed by gmp architects in the form of a crescent, anchors the park as the island’s first large-scale sports venue, with over 41,000 seats and a design that maximizes views of the South China Sea, natural shading, and ven...
Miller Lite House Plaza
Gameday celebrations begin before entering the stadium for Dallas Cowboys fans at AT&T Stadium, among the largest NFL venues. The Miller Lite House Plaza is anchored by a 70-yard turf football field, aligned to match the stadium field orientation with matching graphics. Existing Live Oak groves were maintained to the north and south of the field, creating ...
St. Louis Ballpark Village District Landscape Master Plan
Downtown St. Louis is currently undergoing an urban renaissance: seeking to enrich experience of place and to attract a growing population of urban residents, employeers, and tourists. SWA/Balsley was engaged for district-wide landscape services for a new urban redevelopment, Ball Park Village, located directly across the street from Busch Stadium, home of the...
Dickies Arena
Dickies Arena is a multi-purpose facility located on the Will Rogers Memorial Center campus and a certified LEED Silver project. The 17.5-acre site provides more than enough space for the arena to host a multitude of entertainment events without reaching issues of overcapacity. Visitors can attend concerts, sporting events, family shows, conventions, and even ...


