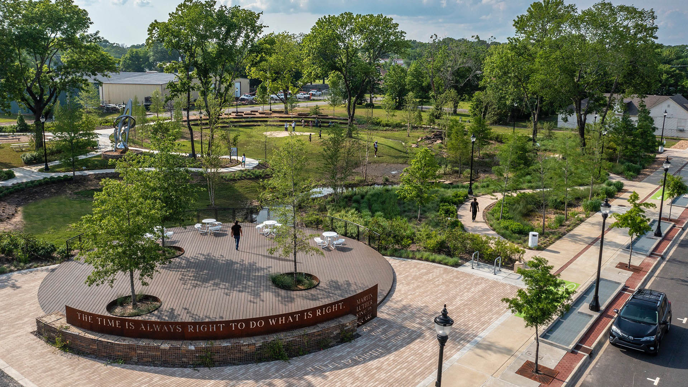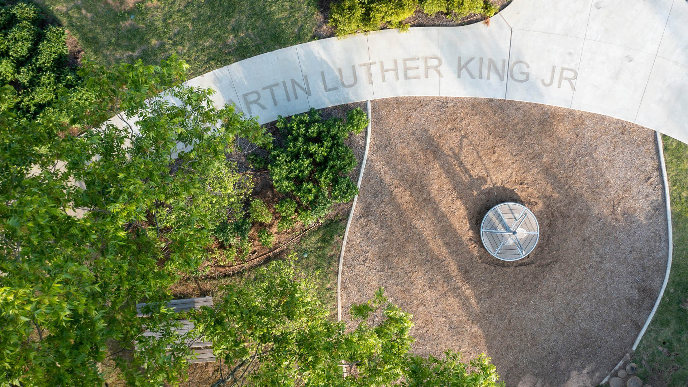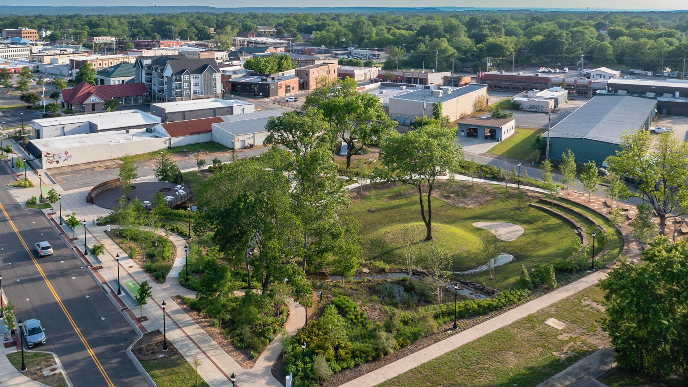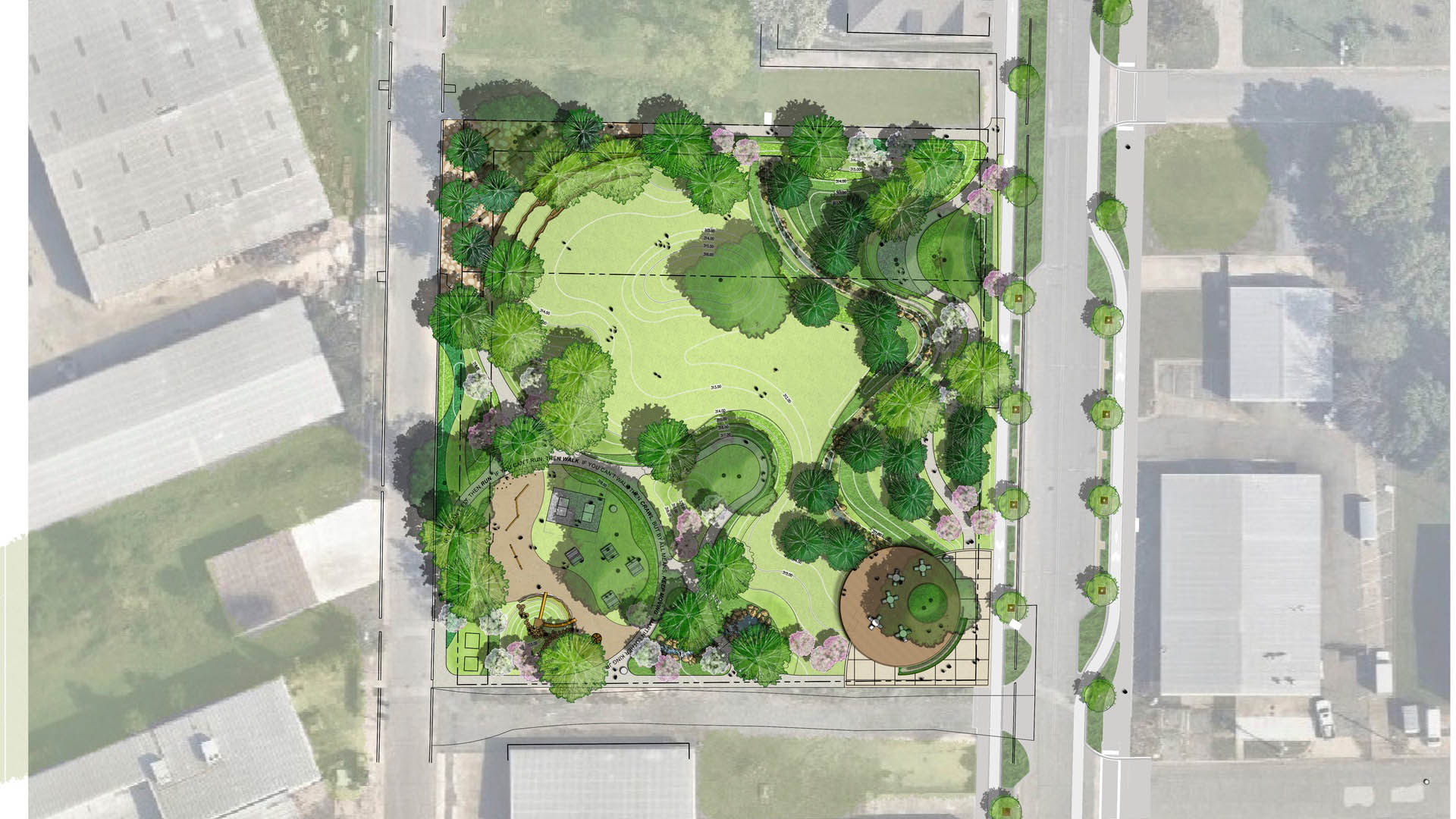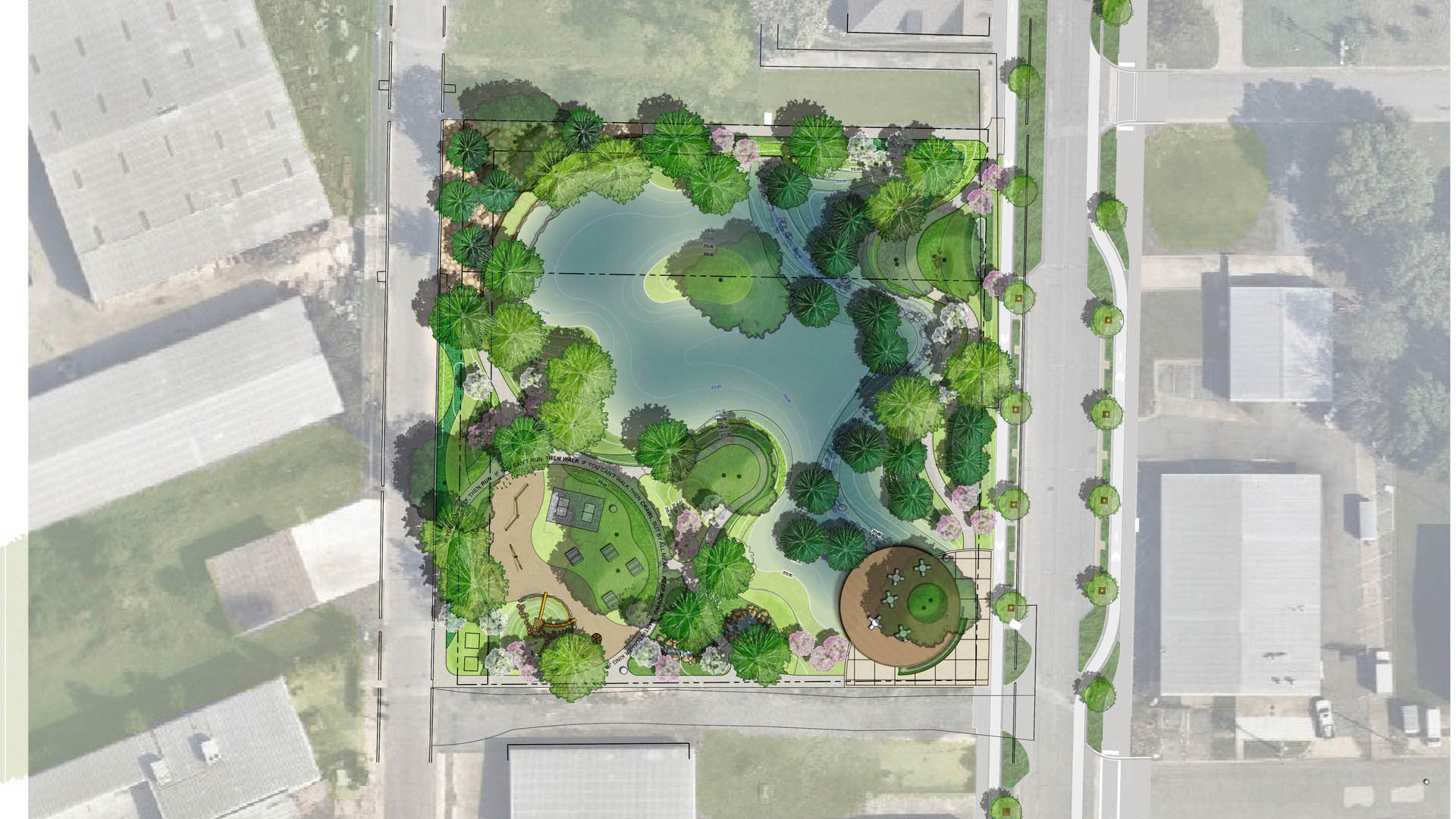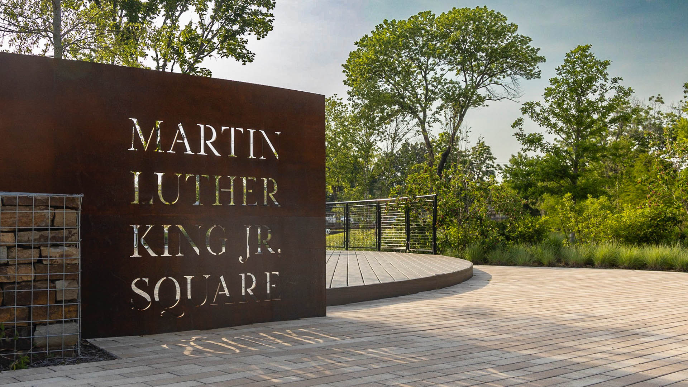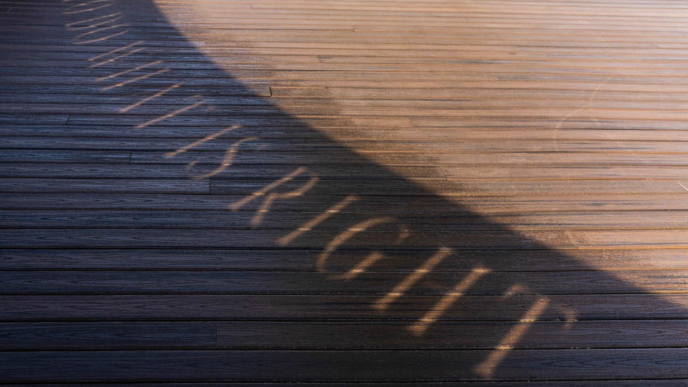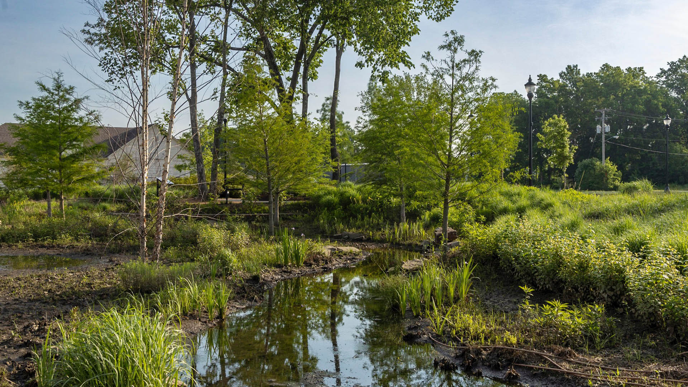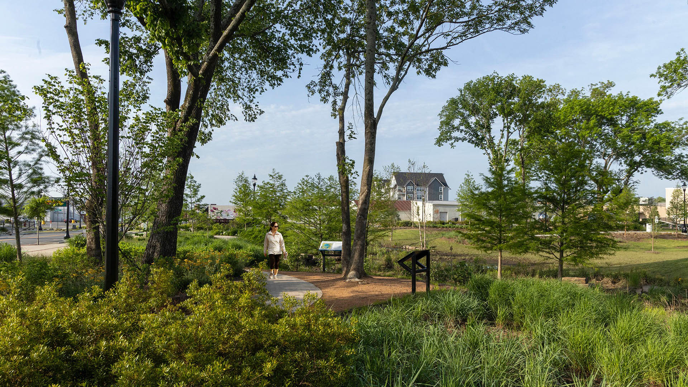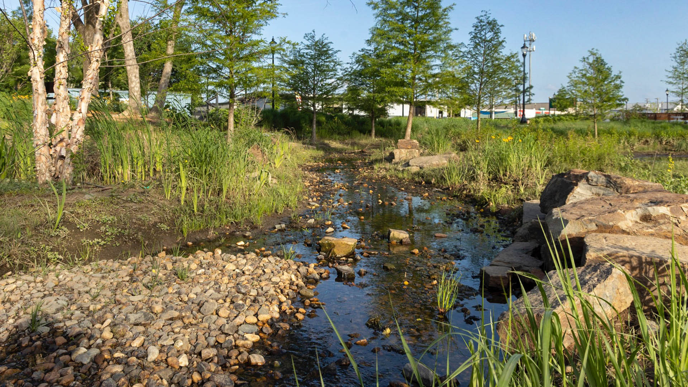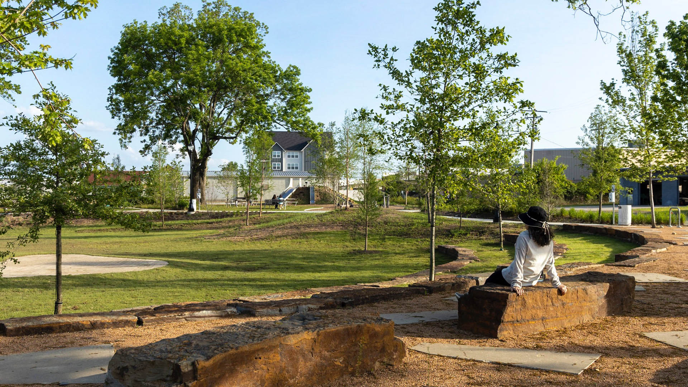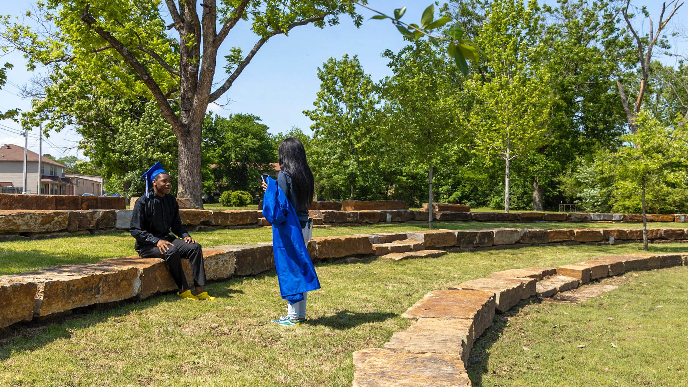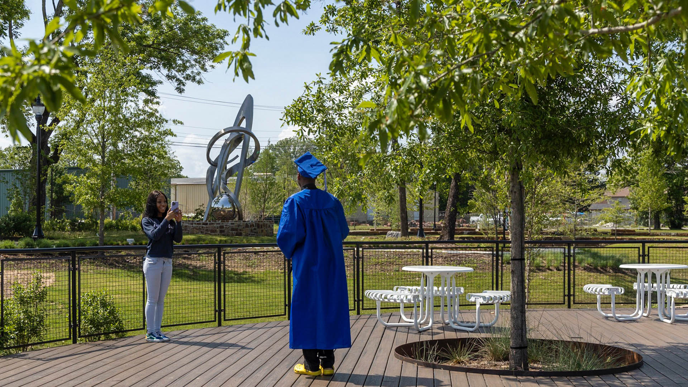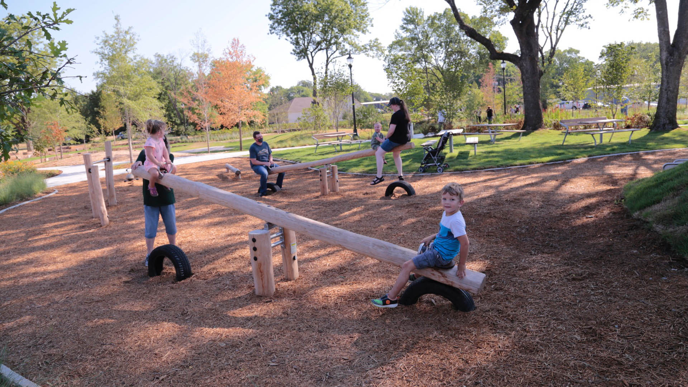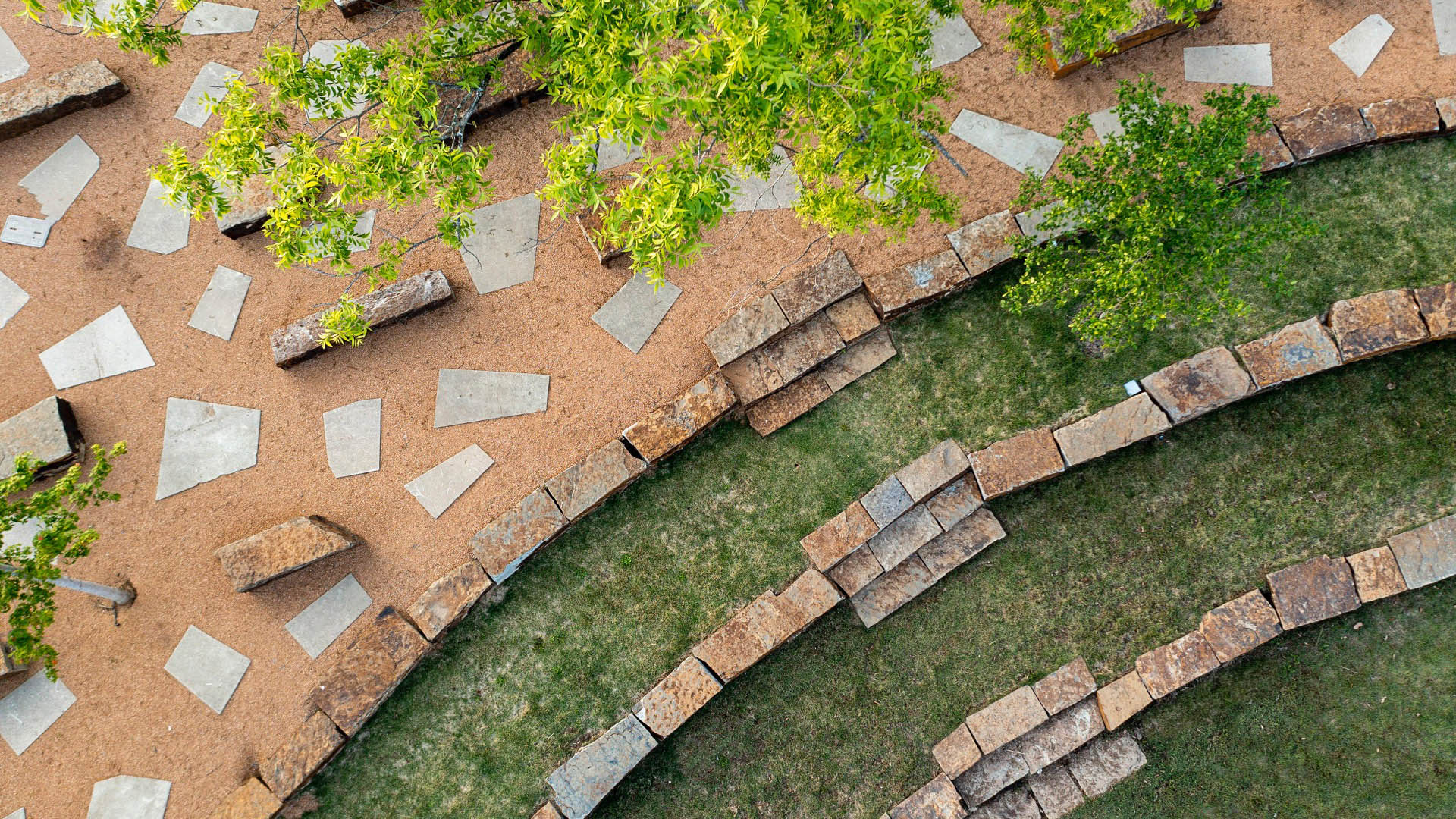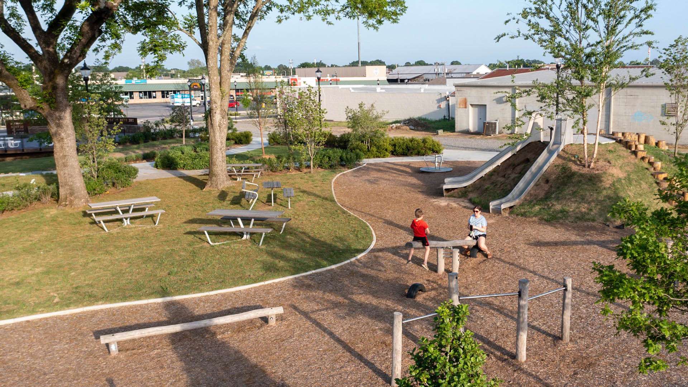“The vision for Martin Luther King Jr. Square leverages site design to demonstrate a different future for storm water management in Conway. The park will transform a brownfield site plagued by flooding into a lively storm water park and cultural asset for the city.”
– City of Conway, Arkansas
The City of Conway received local and federal grants to create a water quality demonstration park in a flood-prone, one-block area of its downtown to educate the public about Low Impact Development (LID) and Green Infrastructure (GI) methods and how they can enhance water quality. The project transformed a remediated brownfield site, subject to seasonal flooding, into a 300-square-foot urban public space that showcases how LID/GI techniques work with nature to manage rainwater as close to its source as possible, using a variety of measures to slow, filter, infiltrate, and evaporate the runoff in this low-lying area. Martin Luther King Jr. Square is artfully engineered to be a unique demonstration of an urban setting functioning in an environmentally responsible way, reducing nonpoint source pollution in the Lake Conway-Point Remove watershed and delivering ecosystem services such as air quality regulation, water regulation, water infiltration, erosion control, nutrient cycling, and recreation. LID/GI methods that were implemented include permeable hardscapes, vegetated living walls, bioswales, and rain gardens. The project also includes workshops, videos, and informational graphics to help educate the public about water quality.
Halperin Park
Halperin Park (previously known as Southern Gateway Park) caps Highway 35 in South Dallas directly adjacent to the Dallas Zoo and the Oak Cliff neighborhood. The park’s design effectively reconnects the neighborhood, which was cleaved by the highway’s construction many decades ago.
Recognizing the reunification’s significance, the cap park design introd...
Honggang Park
Nestled between two hills in Shenzhen’s Luohu District, Honggang Park is a green corridor bringing over 80 acres of open space through the city’s dense fabric. Celebrating the site’s stark topography, SWA’s design carefully threads hiking trails along the slopes to minimize ecological disturbance, with stairs providing shortcuts along switchbacks. Altogether, ...
Temple City Playgrounds
Ten miles east of Los Angeles at the base of the San Gabriel Mountains, Temple City sought to upgrade its aging parks and existing playgrounds into safe and welcoming spaces for community members of all ages. SWA worked with the city to host a community engagement workshop focused on renovating two city playgrounds: Live Oak Park, the city’s largest park, span...
Riverside Park South
Located on the West Side of Manhattan on the scenic Hudson River shoreline, Riverside Park South is a massive, multiphase project of sweeping ambition and historic scope. Combining new green space, new infrastructure, and the renovation of landmark industrial buildings, the plan – originally devised by Thomas Balsley Associates in 1991 – is an extension of Fre...


