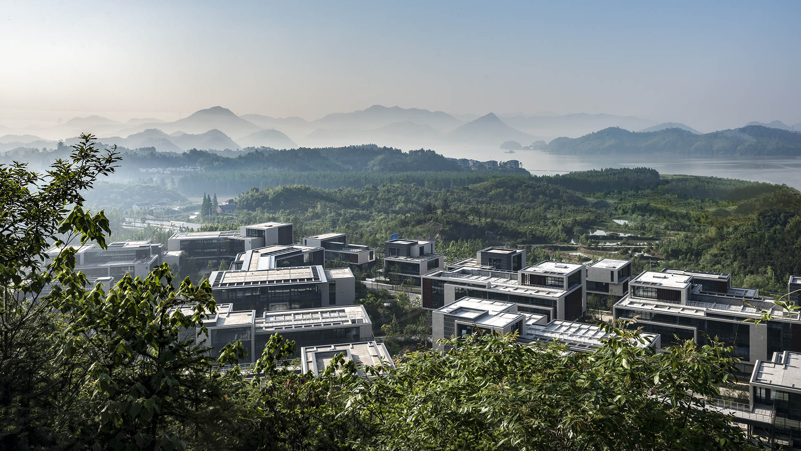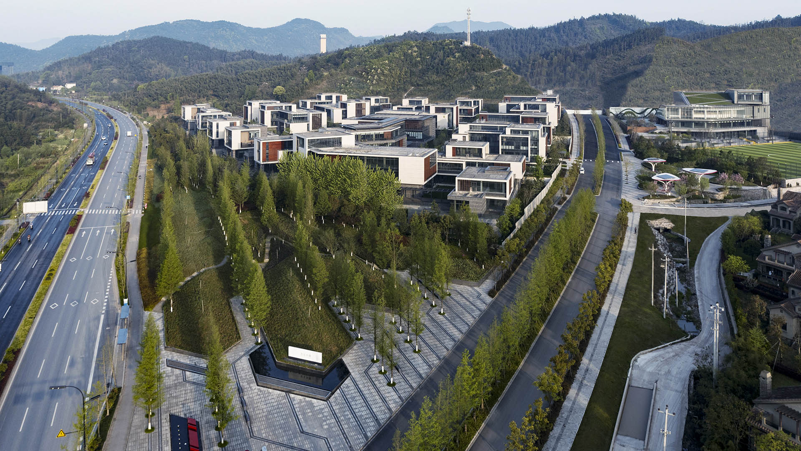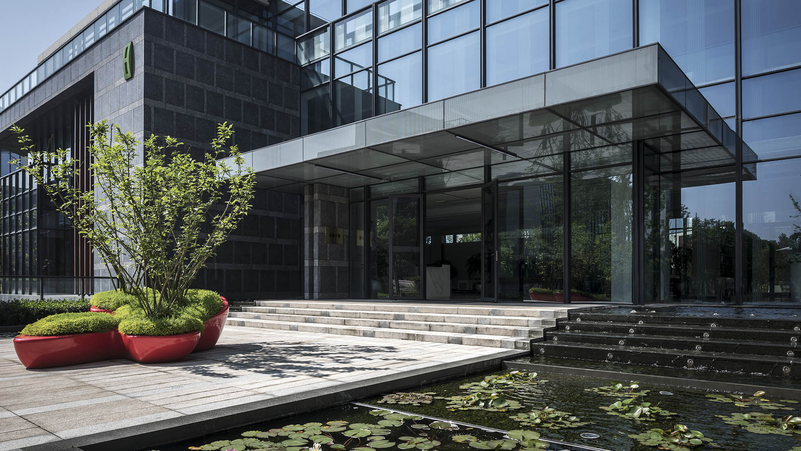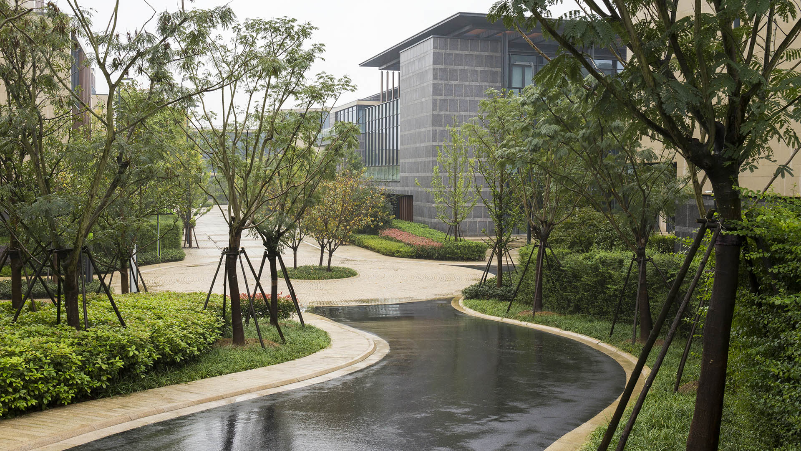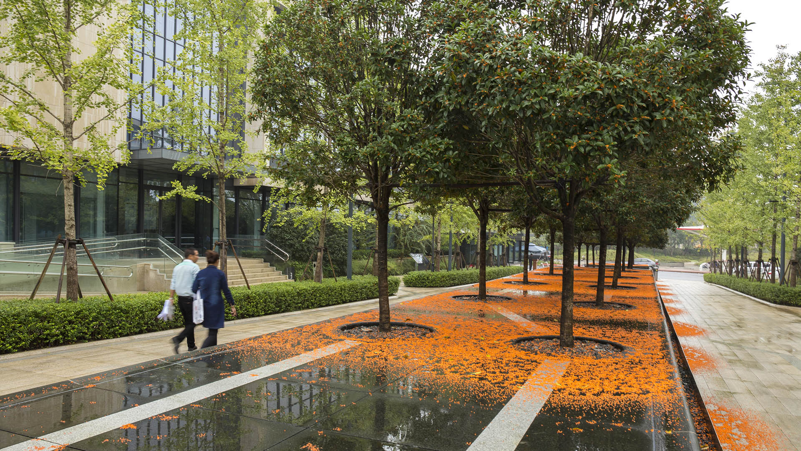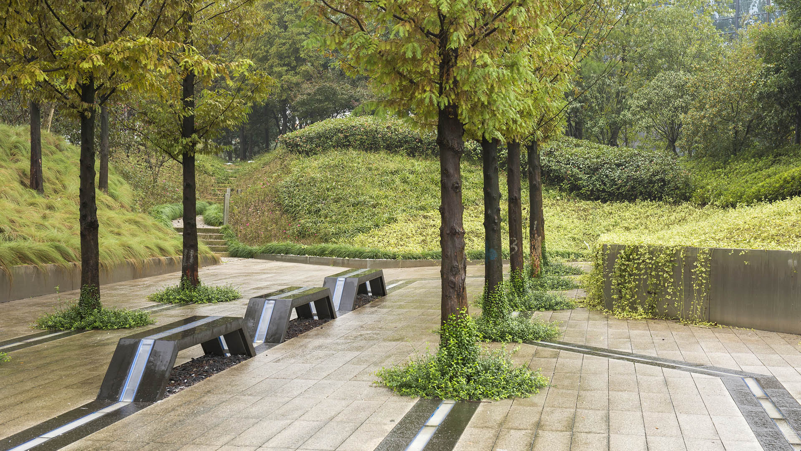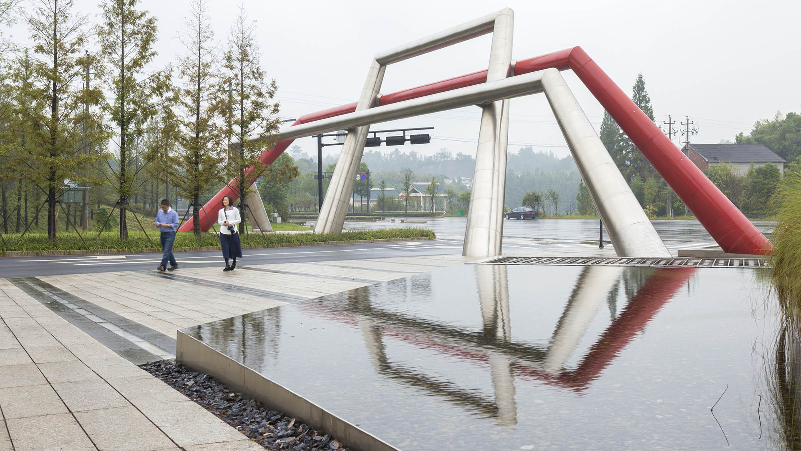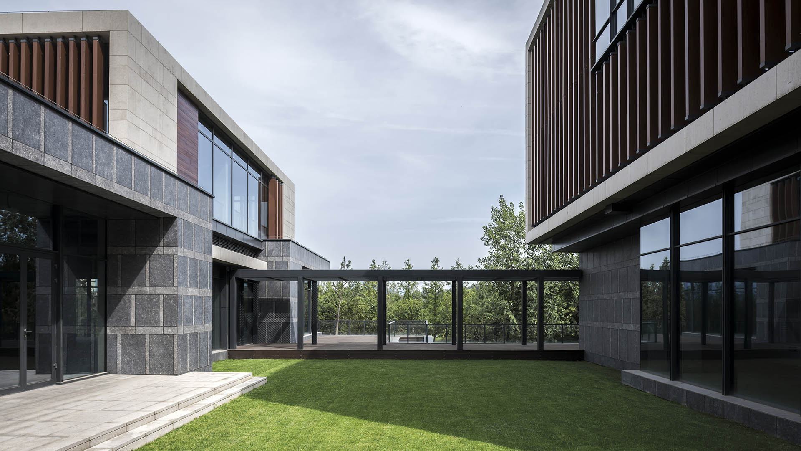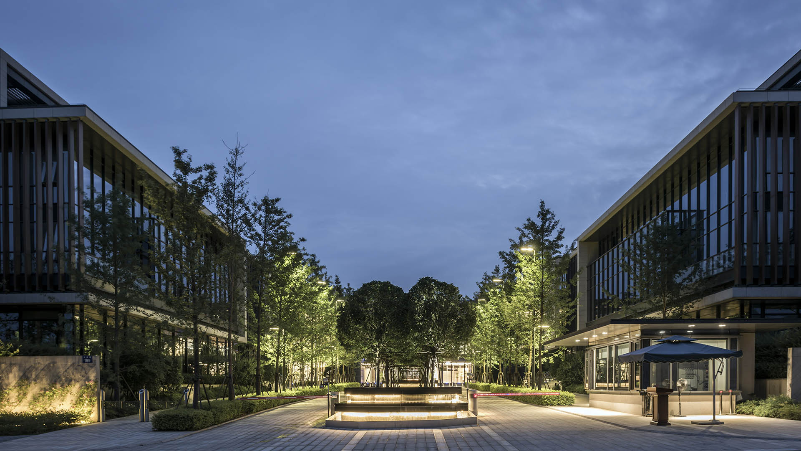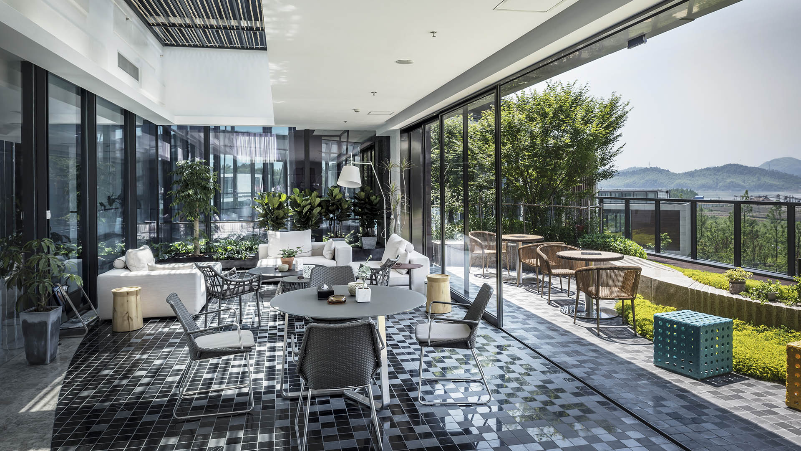Lin’an Qingshan Lake Forest Technology Park offers a premier destination for high-tech and green-tech businesses. Designed in harmony with nature, this mixed-use community will foster productivity and connections to its physical and cultural setting, providing a vibrant mix of uses and a business culture appealing to a wide range of international enterprises. The technology park community plan encompasses a full range of uses including business, residential neighborhoods, hotel, retail activities, and recreational and undeveloped open space. Each sustainably designed campus within the community will target a specific type of high-value industry, within a landscape defined by its unique topographic and ecological systems. A balanced approach to land use and flexible development planning ensure long-term benefits to the local economy from this development, which is the only one of its type in the Qingshan Lake region.
Stanford University Terman Park
The removal of an existing building adjacent to the center of Stanford’s campus provided a unique opportunity to fashion an interim park space. The project emphasizes reuse and seeks to utilize salvaged materials as well as the existing grading and fountain as key features of the park. As a multifunctional performance and recreational space, the project ...
Portsmouth Square
Portsmouth Square is the heart of San Francisco’s Chinatown: the main civic park for all community festivals and events as well as an important day-to-day outdoor living room for the community. Centered in the densest community in the United States west of the Hudson River, the park plays a critical role in the health and well-being of the local residents, ove...
Nickerson Gardens Playground
Originally designed in 1955 by architect Paul Revere Williams, Nickerson Gardens is a 1,066-unit apartment complex in Watts, South Los Angeles — the largest social housing project west of the Mississippi. Core to Williams’ vision was an emphasis on shared open space, but its central playground, neglected for years, fell into a state of disrepair. In collaborat...
Hunter's Point Shipyard and Candlestick Point
Perched on the edge of San Francisco Bay, the Hunters Point Shipyard was an important naval manufacturing center for the WWI and WWII war efforts. The abandoned shipyard and Candlestick Point were combined into a new, mixed-use residential, retail and light industry development—the largest in San Francisco since WWII. Thomas Balsley Associates collaborated wit...


