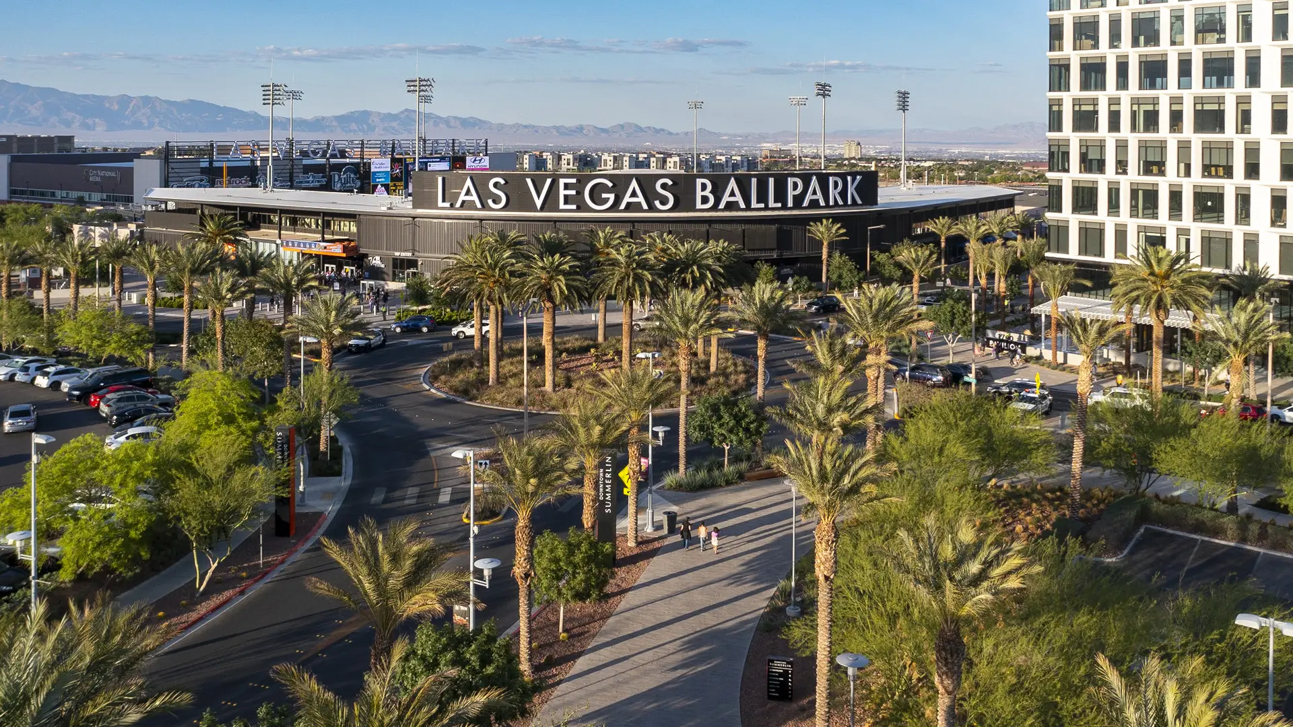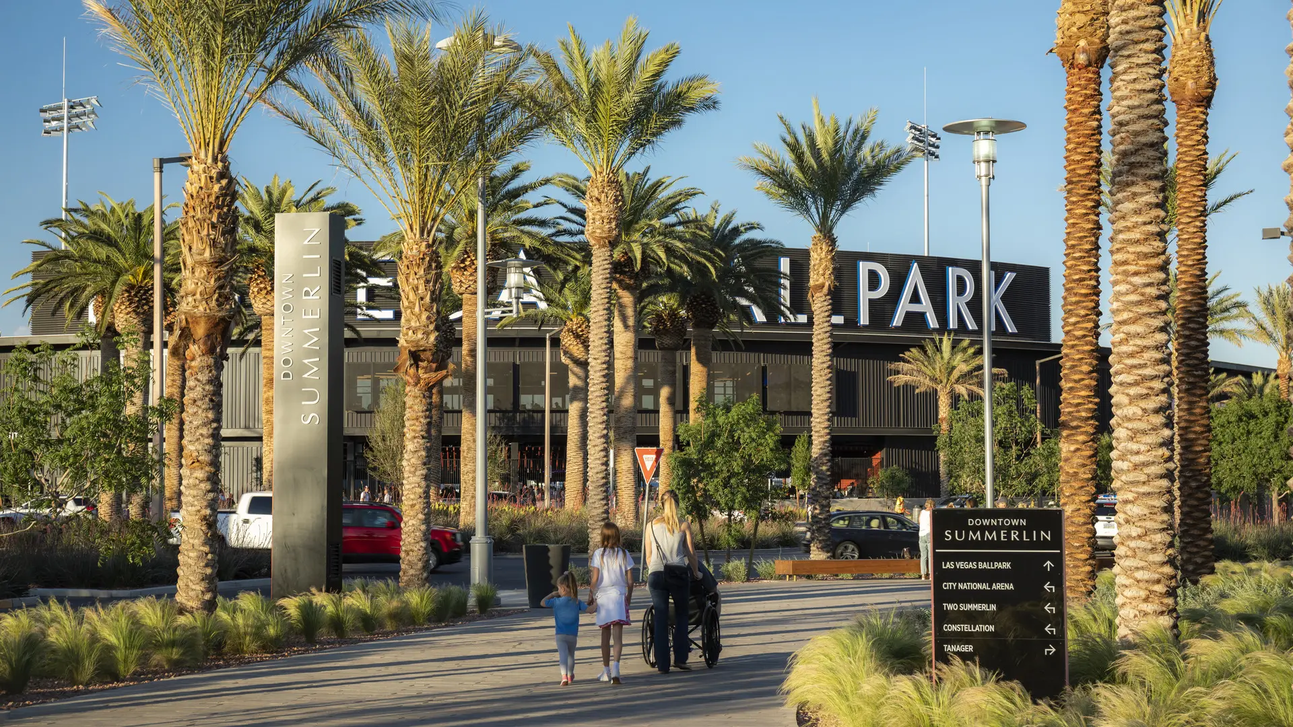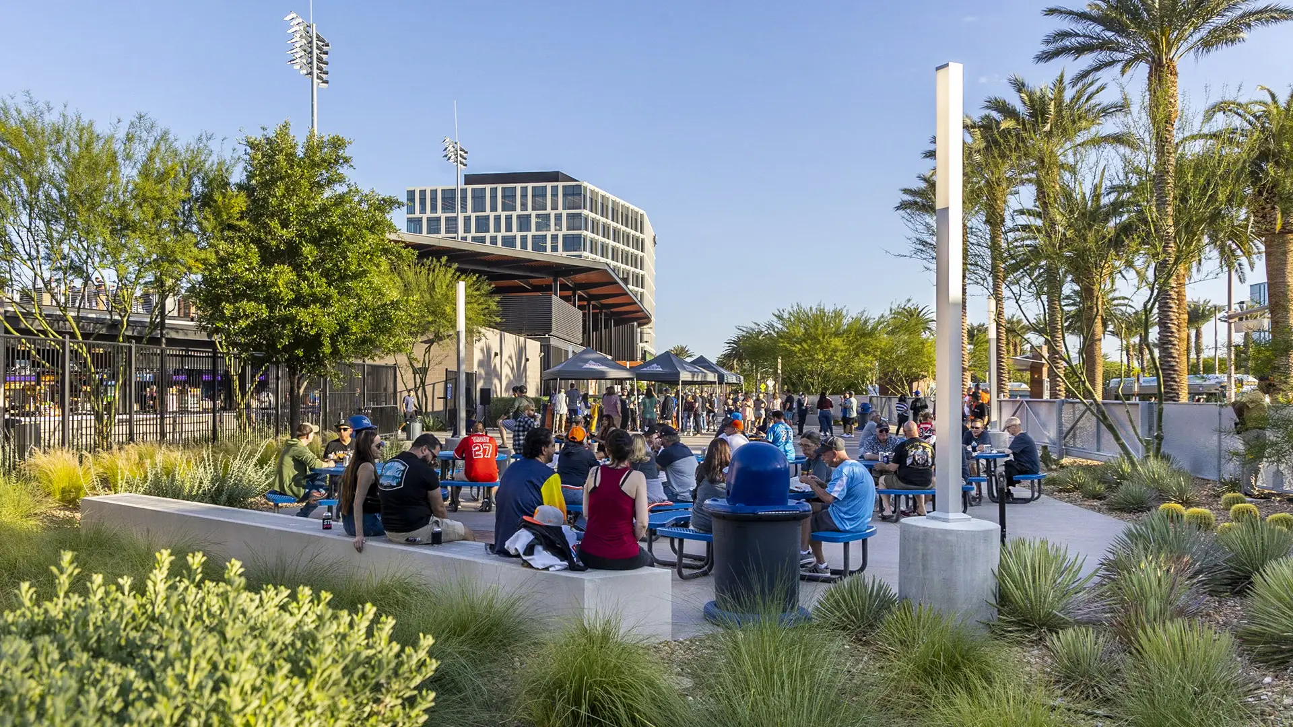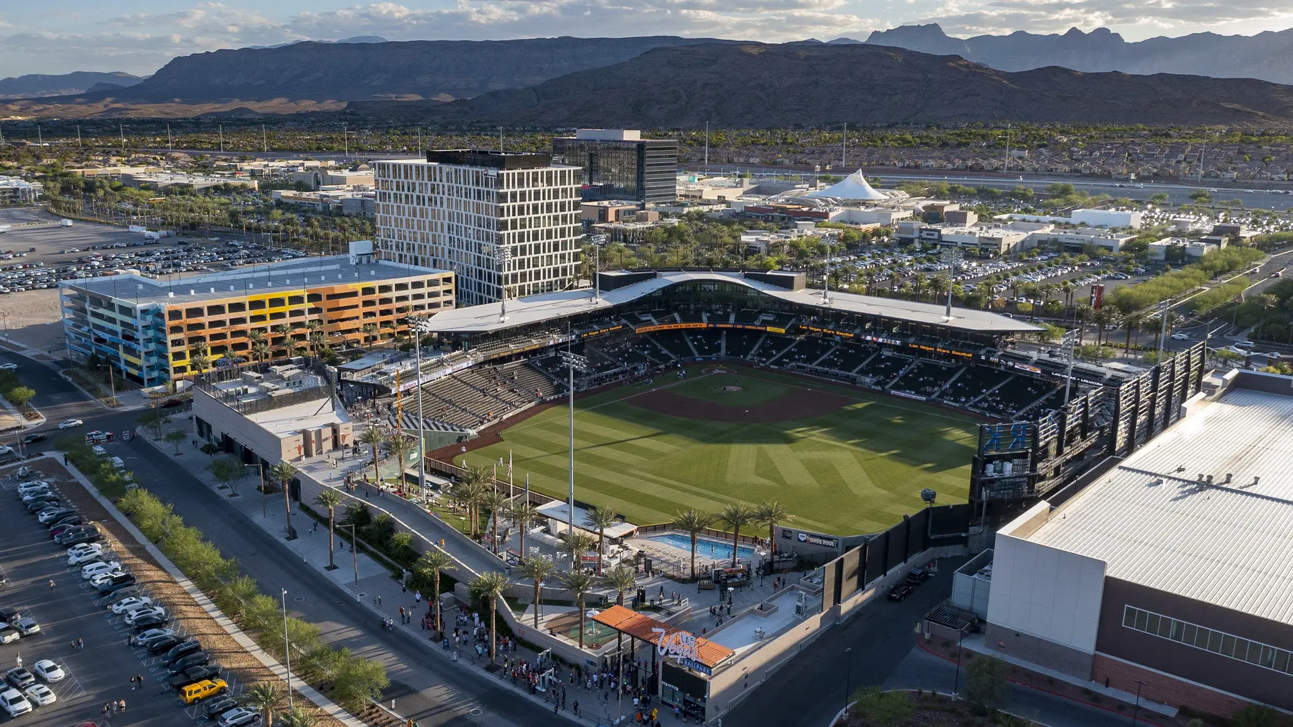Las Vegas Ballpark, a 10,000-seat venue in Downtown Summerlin, is home to the Triple-A Las Vegas Aviators. The ballpark, designed by HOK, pays homage to Howard Hughes’s aviation legacy. The landscape design welcomes fans with grand allées of palms framing the streets. Flexible gathering spaces make the site a year-round destination with plaza materials that echo the hues of nearby Red Rocks and layered plantings of drought-tolerant species—a sustainable response to the Summerlin Desert climate. Large shade trees and artful screening between the adjacent transit station encourage visitors to linger before and after games.
The plaza integrates seamlessly with the ballpark, where fans can enjoy the many amenities, including suites, party decks, bars, and a center-field pool. The 360° sloping concourse, complete with breezy mesh seats that are up to 50°F cooler than traditional seats, enhances comfort while promoting airflow.
The ballpark is directly connected to the Downtown Summerlin outdoor mall via an enhanced pedestrian connection and is an important anchor in this mixed-use hub, along with Golden Knights City National Area, Red Rocks Casino, and recent office buildings.
Honored as Triple-A Ballpark of the Year by Ballpark Digest in both 2019 and 2021, Las Vegas Ballpark has become a centerpiece for community entertainment and a hallmark of modern stadium design.
Texas A&M Kyle Field Renovation
Completed in 2015, Kyle Field represents the most extensive redevelopment of a collegiate athletic facility ever. Inspired by the theme “The Home of the 12th Man,” this project embodies the belief that at Texas A&M, fans don’t just watch the game, they affect the game. SWA worked closely with Populous to create the best college football experie...
Texas Rangers Globe Life Field
The landscape experience around this stadium features detailed plazas at all main entry points that celebrate the rich history of the Texas Rangers. Rangers Plaza is the main attraction, especially on game days, hosting a multitude of different programmatic functions that are associated with both the Texas Rangers and the surrounding Arlington community. The s...
Chase Center Entertainment District
Chase Center, the new Golden State Warriors’ arena, anchors and enlivens San Francisco’s emerging Sports and Entertainment District. Integrated along a transit corridor within a formerly industrial part of the city, this new 24/7 facility offers a venue for events of many scales as well as a central public open space that doubles as the neighborhood’s outdoor ...
Regus Crest Grand
The Regus Crest Grand course is a private membership course designed for tournament play with a single story clubhouse. The clubhouse is sited to maximize views of the course and its surrounding hills. The heavily forested site is preserved and is enhanced and supplemented with new landscape. Water features are used to accentuate the hills beyond the course wh...












