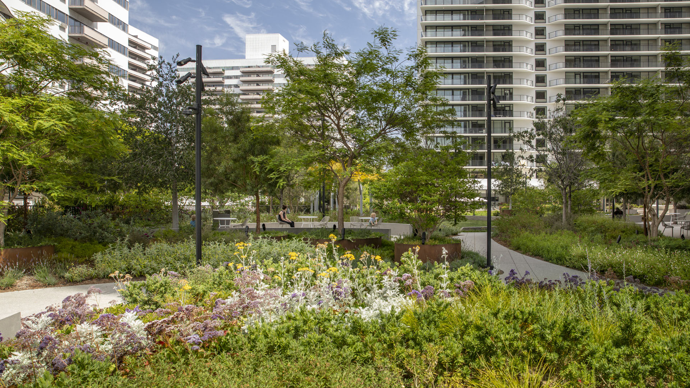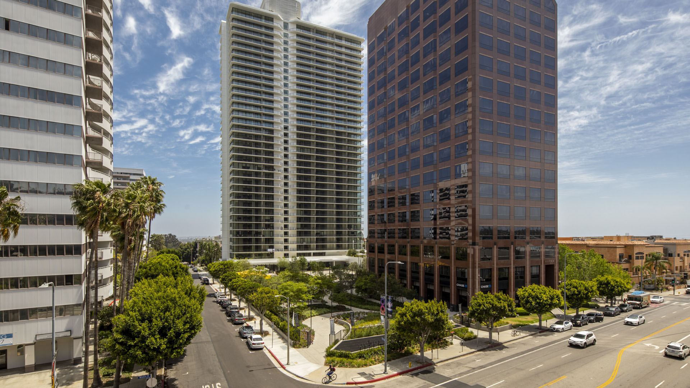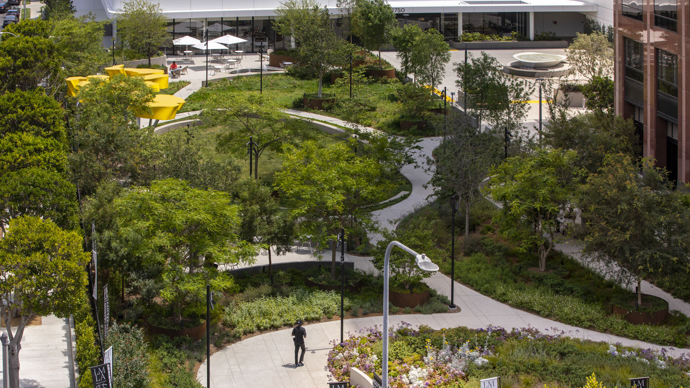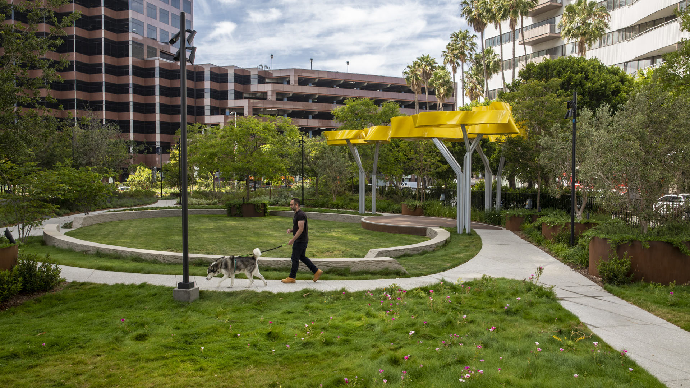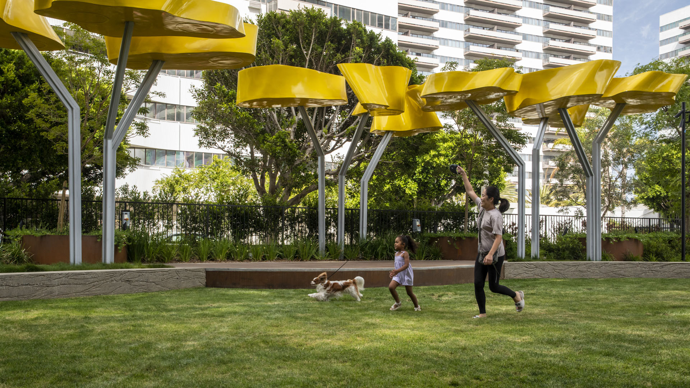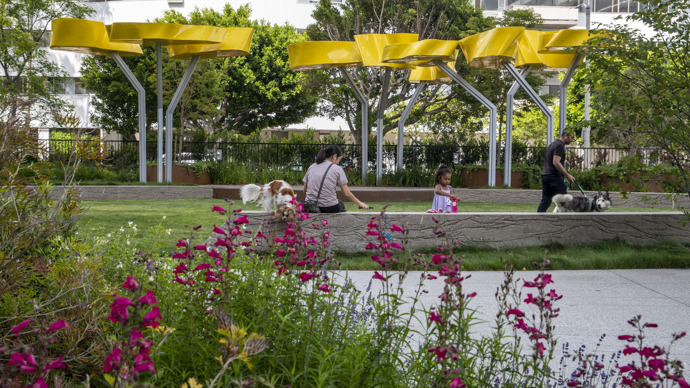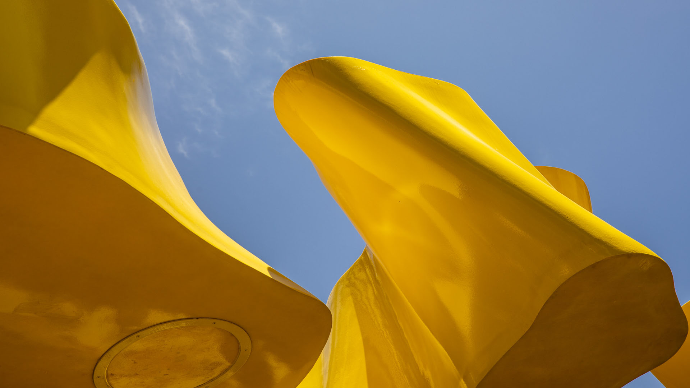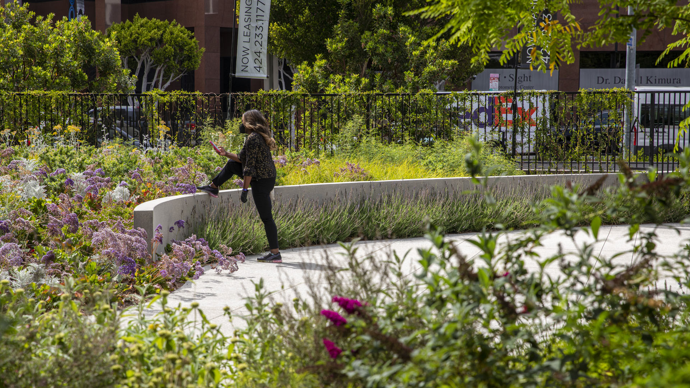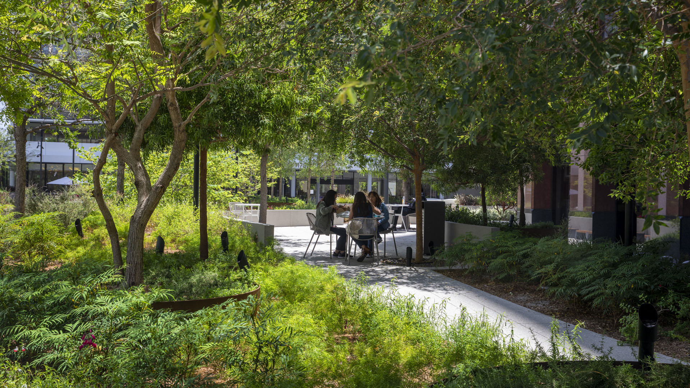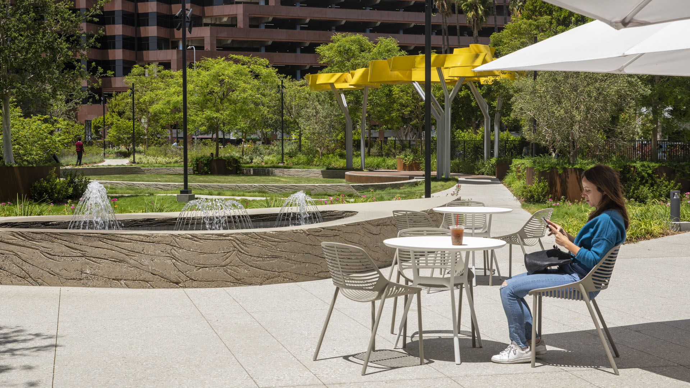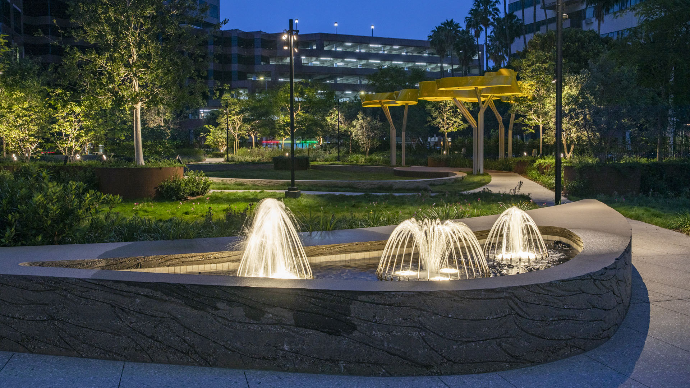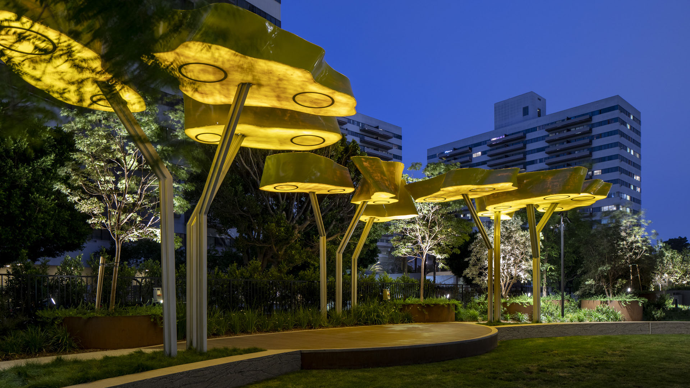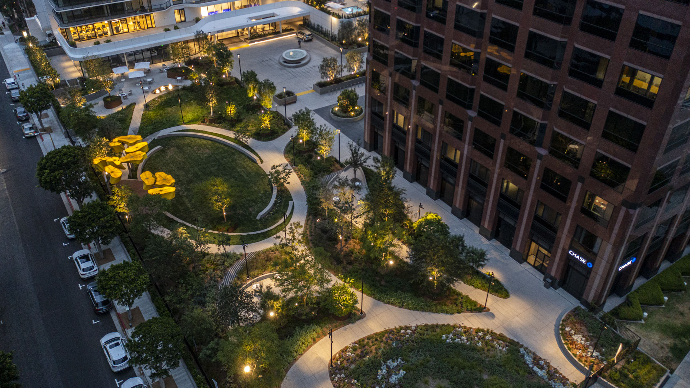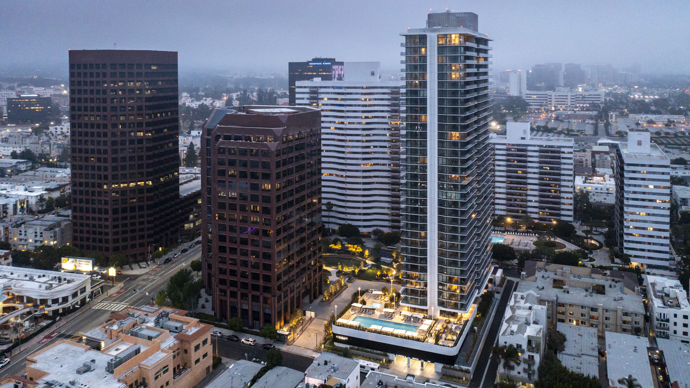The west side of Los Angeles has always been a desirable destination for businesses, visitors, and residents: easily reached by vehicular and public transportation, and with access to the Pacific Ocean. Community clusters have formed within this area, establishing the need for respite within the hustle and bustle of the heavily trafficked Wilshire Boulevard corridor.
SWA’s design for this park expresses multiple overlapping narratives of history, culture, and nature. Within walking distance of Wilshire Park and the former Kuruvungna Springs site of the indigenous Tongva tribe, the park provides a strolling landscape with a variety of grade changes, overlooks, and open lawns with a signature canopy. Open to the public, the park is inspired in part by the geological formations of Los Angeles, notable for horizontal layers that are emphasized in the design.
KGI Financial Headquarters
KGI Financial Headquarters is in the heart of the Taipei Metropolitan area, along a 70-meter-wide, tree-lined boulevard. The design focuses on creating harmony between people and the environment. To preserve four heritage trees on the site, the buildings were set back, and excavation was minimized to provide an optimal environment for these trees. The resultin...
La Plaza Cultura Village
Located within El Pueblo, the birthplace of Los Angeles, La Plaza Cultura Village is a mixed-use, transit-oriented development totaling 425,000 square feet of retail, apartments (20 percent of which are low income units), cultural facilities, and public open space. Two large, surface parking lots have been transformed into a vibrant community that builds upon ...
325 5th Avenue Plaza
A new residential tower has risen across the street from the Empire State Building. As a zoning incentive, a new public plaza was included to attract and accommodate the area’s tourists as well as its diverse office and residential neighborhood. The space is defined by a clean, contemporary design composition of spaces, elements, and custom furniture meant to ...
Innovation QNS
In the heart of Astoria, Queens, Innovation QNS transforms an underperforming light industrial district into a mixed-use neighborhood. Envisioned as a “15-Minute City,” the development blends affordable and market-rate housing, office space, hotels, retail, entertainment, and community facilities, served by multiple subway and bus lines providing access to Mid...


