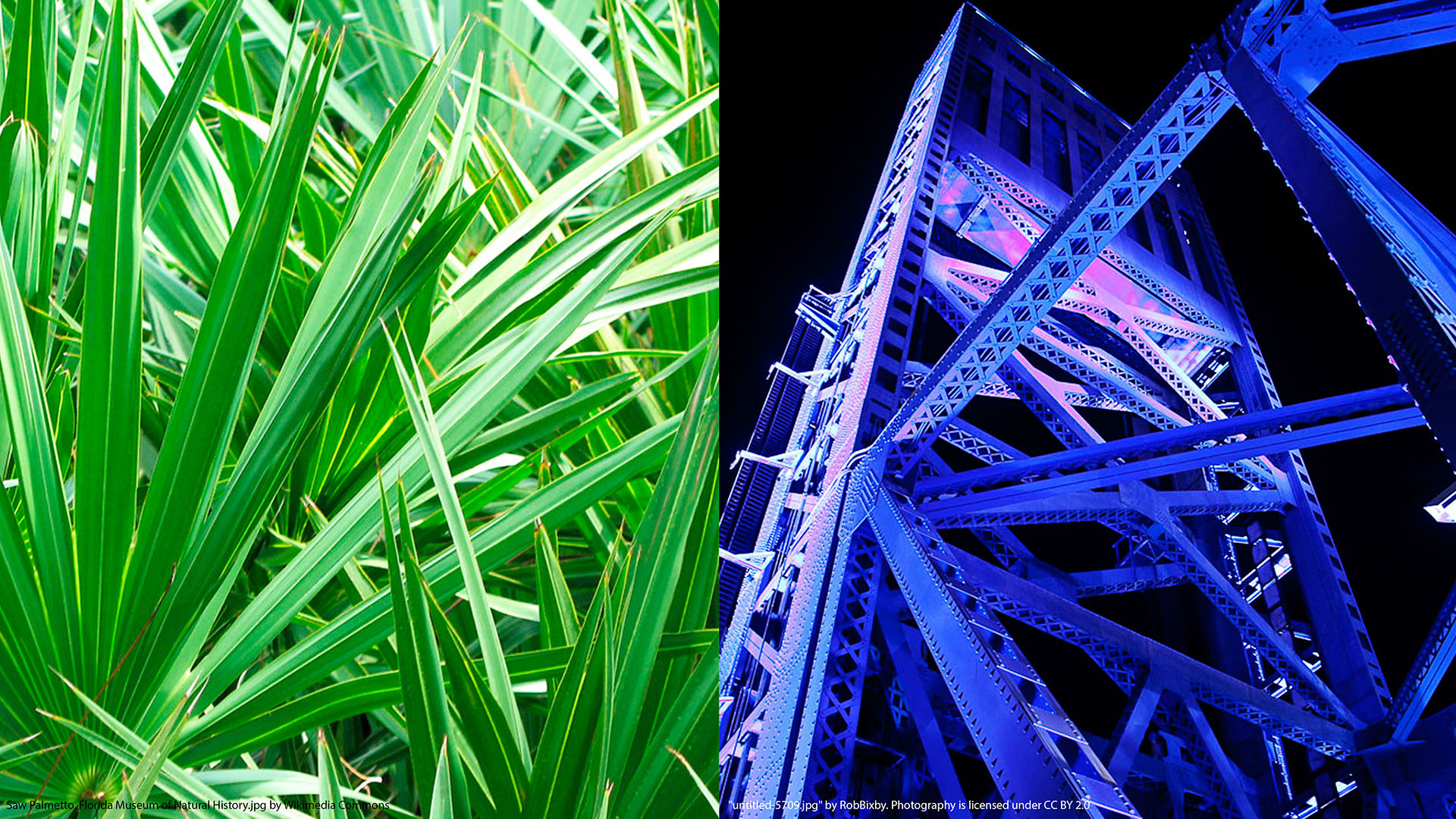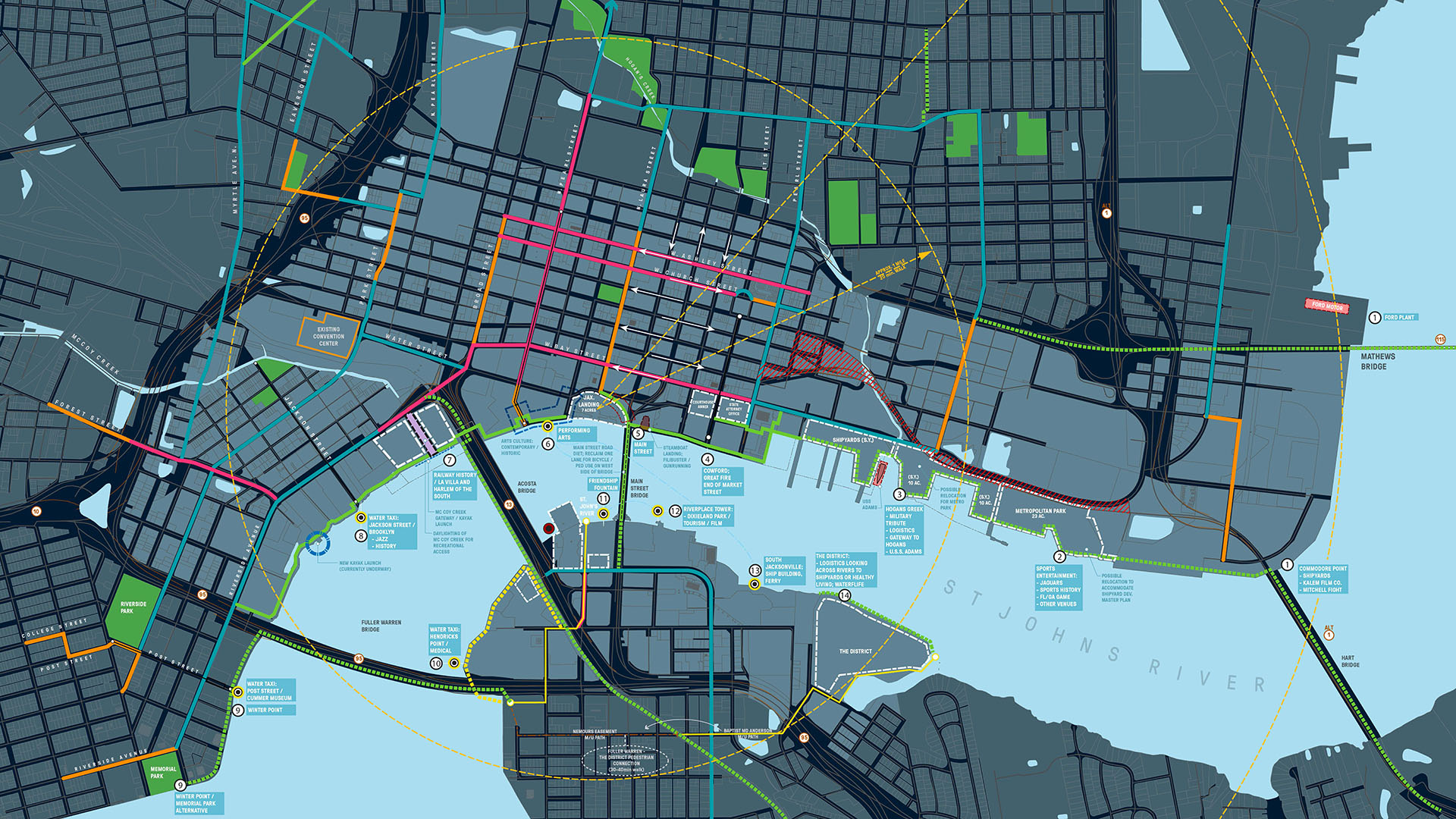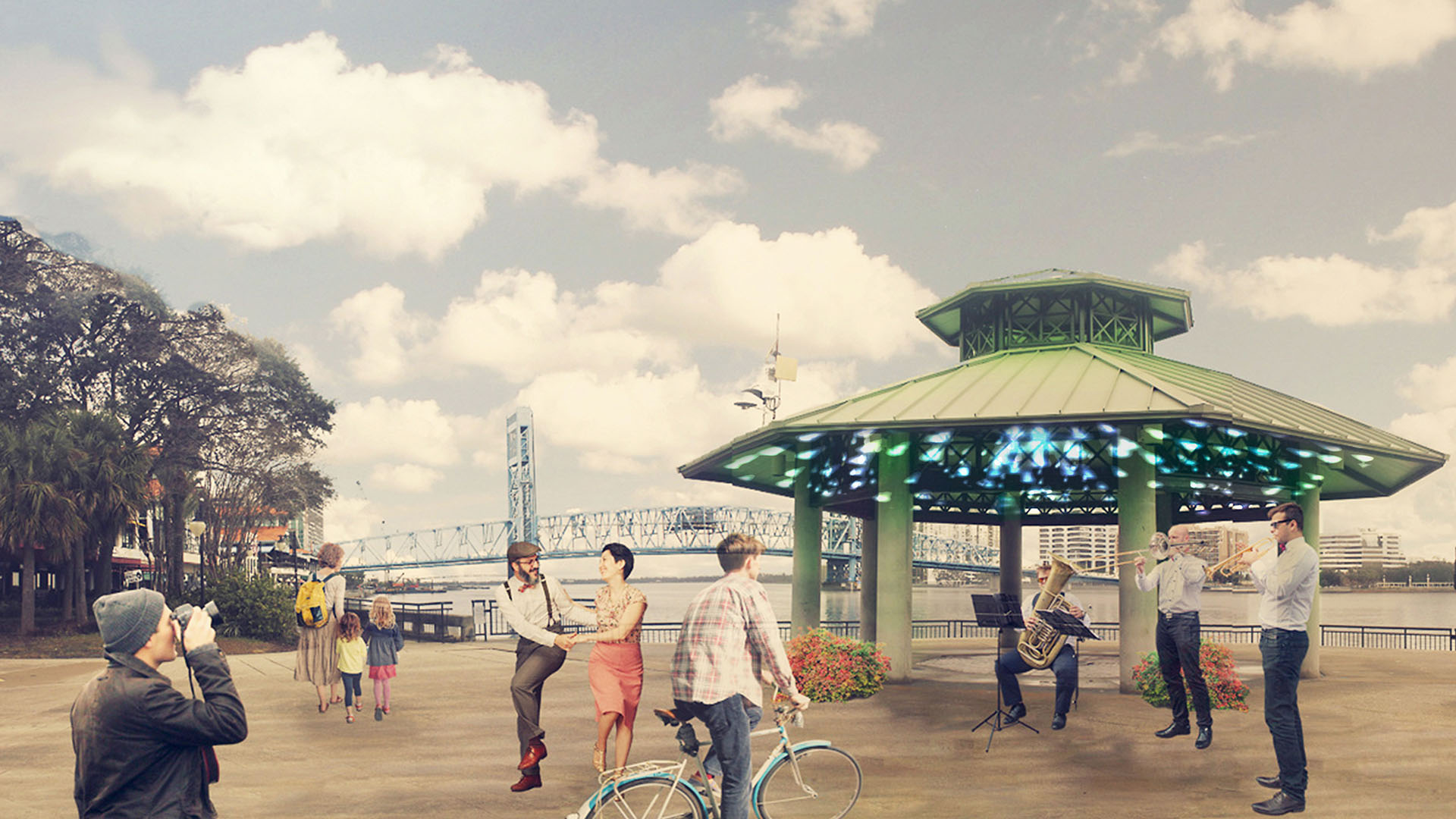As part of a larger effort to establish its downtown as a center for business and culture during a period of unprecedented growth, the City of Jacksonville was in need of a design and investment strategy for its underused waterfront along both banks of the St. Johns River. The design team’s approach entails both a large-scale and a node-based strategy, identifying sites of particular opportunity, improving the overall quality of the urban fabric, and establishing an urban design and wayfinding strategy that improves connections to the Brooklyn and Riverside communities.
The large-scale vision sets forth design guidelines for the river’s North and South Banks in a “kit of parts” for upgrades to the built environment. This includes suggestions for wayfinding systems, outdoor lighting, hardscape materials, and planting palettes, the implementation of which will strengthen Downtown Jacksonville’s identity and better connect its Riverwalk to inviting public spaces.
The second strategy highlights a series of nodes near opportunity sites along the waterfront, predetermined by the American Institute of Architects’ Jacksonville Chapter, and connects them through a “Green Ribbon.” These sites were selected for their contributions to Jacksonville’s development throughout the years, and while some are no longer in operation, they represent present-day cultural assets for the city. Designated as either primary or secondary depending on their potential, these nodes were explored for particular design guidance and strategic investment, with initial focus by the design team on Times Union Center for the Performing Arts (Node 6) and Friendship Park (Node 11).
Hangzhou Grand Canal
For centuries, the Beijing-Hangzhou’s Grand Canal – a staggering 1,000 linear miles which remain the world’s longest man-made waterway – was a lifeline for commerce and communication. The water’s edge was necessary for trade, a logical place to live, and often a driver of innovation. However, as with many waterfronts globally, it eventually fell victim to the...
Hengqin Island
Hengqin Island, located in Zhuhai, China, is embedded within a unique and beautiful landscape, and is currently being developed for urban growth throughout the region. Taking cues from the surrounding site, SWA’s master plan intends to capture the essence of the place, and pay homage to its most fundamental landscape elements: the sea, valley, and mountains. S...
Suzhou Center
The Suzhou Center is a landmark urban space within the Suzhou Central Business District that embodies the spirit of the city of Suzhou as a gateway for intersecting old and new cultural and historic heritage. The successful combination of high-density development and ecological conservation will allow for Suzhou to transition to a garden city where state-of-th...
Nantong Waterfront
A prominent riverfront city in Jiangsu Province, Nantong has long been shaped by its proximity to the Yangtze River, Hao River, Tonglv Canal, and Rengang River. The establishment of Nantong Port in 1904 and subsequent wharf construction drove decades of industrial growth, but as shipping operations shifted downstream to deeper waters, older docks in this area ...










