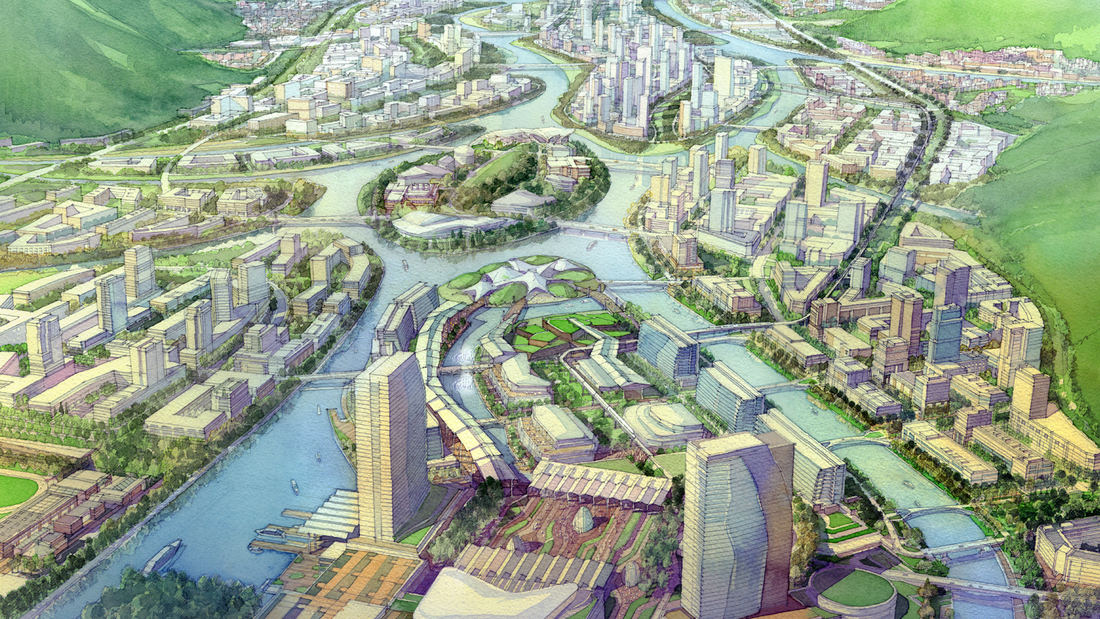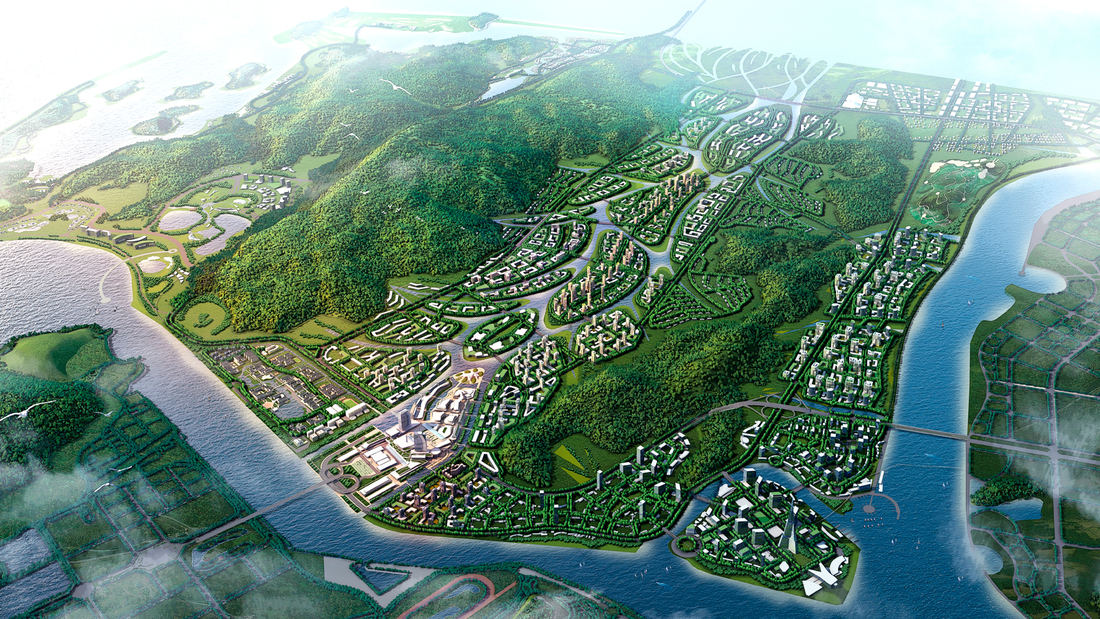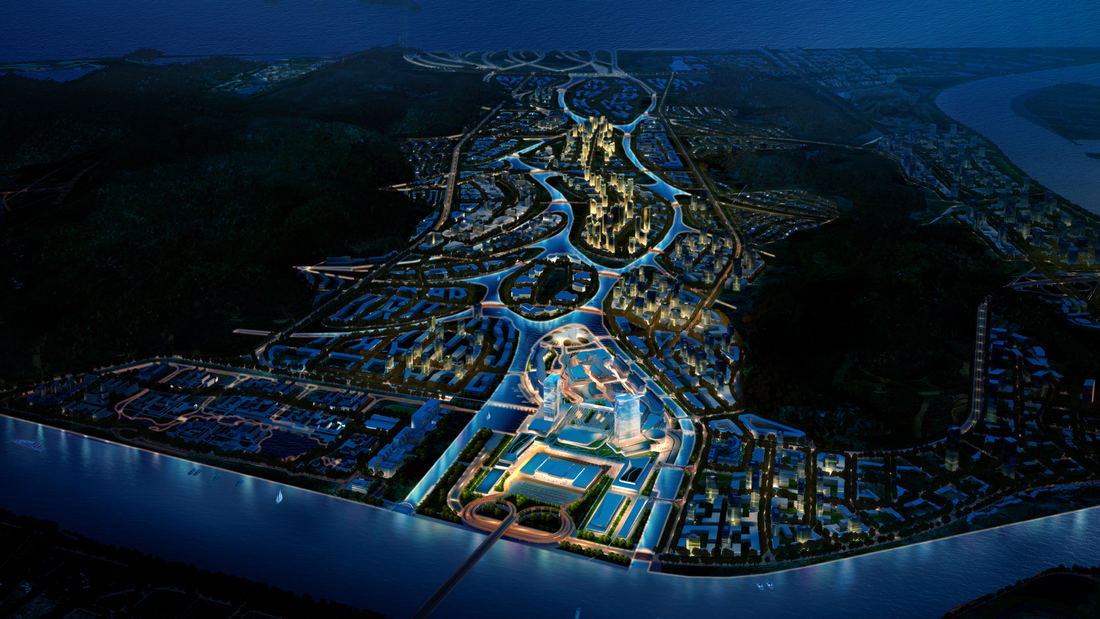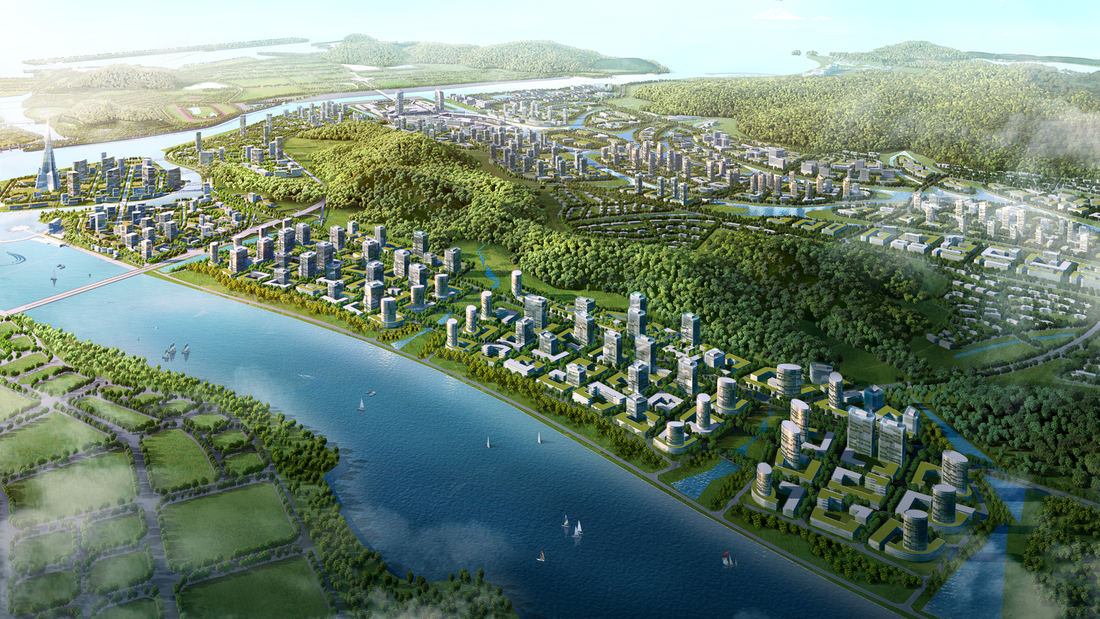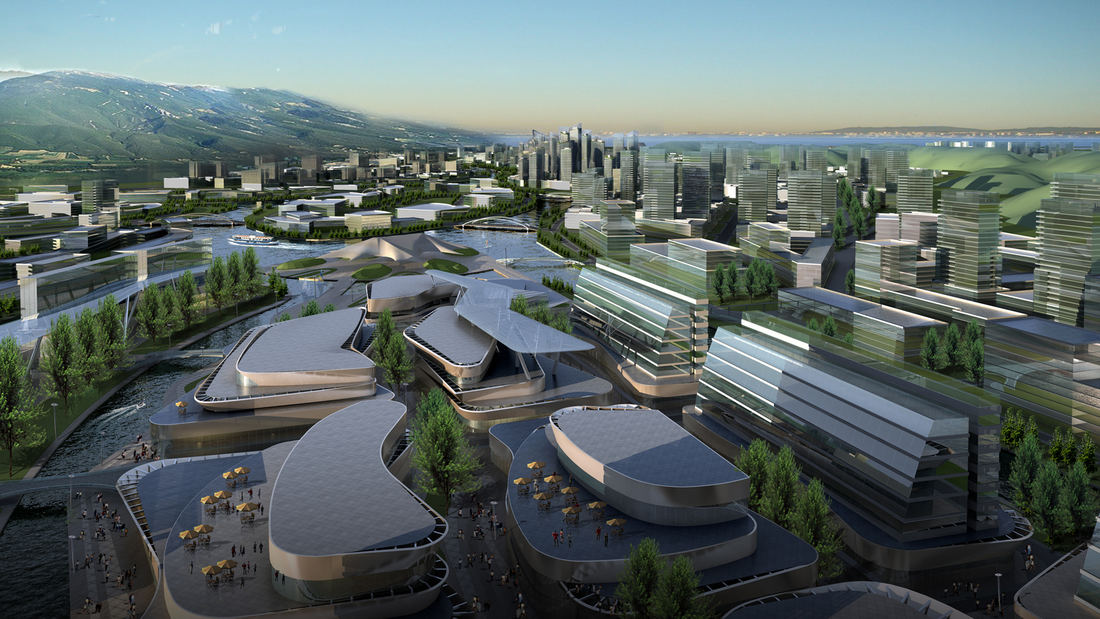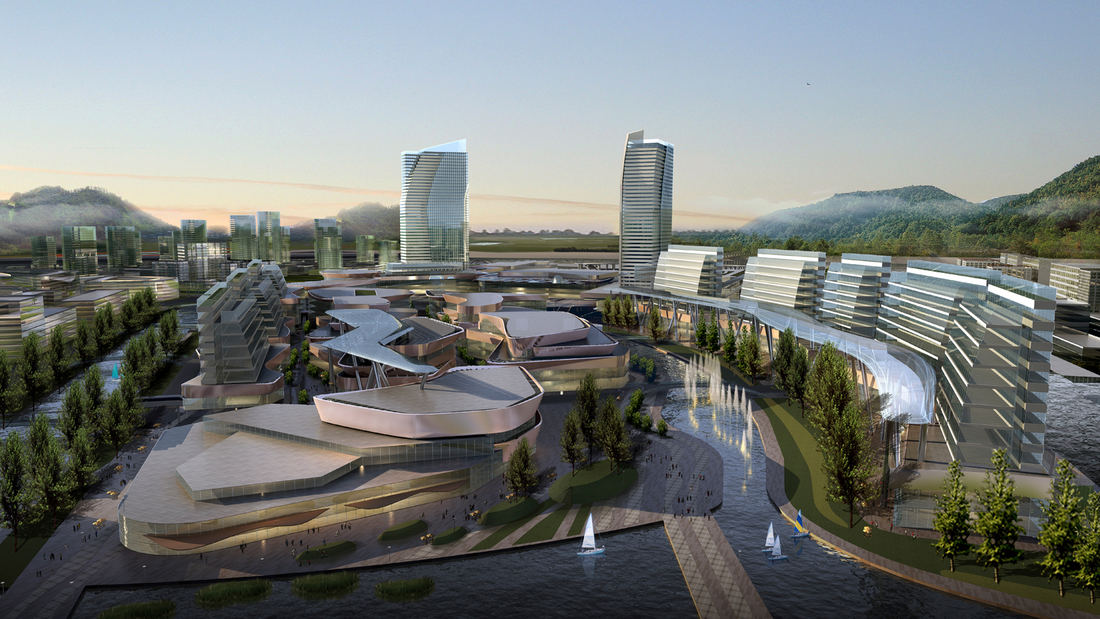Hengqin Island, located in Zhuhai, China, is embedded within a unique and beautiful landscape, and is currently being developed for urban growth throughout the region. Taking cues from the surrounding site, SWA’s master plan intends to capture the essence of the place, and pay homage to its most fundamental landscape elements: the sea, valley, and mountains. SWA takes its inspiration for their plan from these natural landscape elements and uses them as a framework for the development and growth of the island. Henquin’s ultimate goal for the master plan seeks to define a unique environment, focusing on the relationship between water and landscape, and preserves the natural beauty of the site. A saltwater estuary, previously filled between the two islands, is re-introduced in the plan as the physical framework for new urban growth. Waterways ebb and flow through mixed-use neighborhoods, and link to the natural freshwater drainage from the mountains, while smaller neighborhood islands are created that serve to fulfill specific roles, including a multi-modal transportation and shopping center. SWA’s design seamlessly connects water, land, and the larger cultural context of the site to create an ecologically sensitive and aesthetically invigorating island that will serve as an incubator for urban growth throughout the region well into the future.
Dubai Creek Harbor
Dubai Creek Harbor is a progressive and innovative new neighborhood that aims to respond to environmental concerns with professional, best-practice measures that will ensure an environment that is healthy, accessible, and environmentally responsible.
The storied history, culture, and nature of Dubai Creek serves as the inspiration for the design of Duba...
Nantong Waterfront
A prominent riverfront city in Jiangsu Province, Nantong has long been shaped by its proximity to the Yangtze River, Hao River, Tonglv Canal, and Rengang River. The establishment of Nantong Port in 1904 and subsequent wharf construction drove decades of industrial growth, but as shipping operations shifted downstream to deeper waters, older docks in this area ...
Shekou Promenade
A gateway for China’s open-door policy, Shekou has revitalized its fragmented and hazardous coastline into a dynamic six-kilometer promenade that masterfully captures the area’s cultural and natural essence.
The promenade repurposes the disconnected former industrial waterfront into a celebrated open space system with new recreation programs...
Ningbo East New Town Civic Plaza
As an extension of the Ningbo East New Town Government Center, this civic plaza extends the geometry and ecology of SWA’s past work in the city. A central civic axis runs from the government buildings to the Dongqian Lake edge, providing a large, flexible gathering/event space adjacent to an expansive lawn as well as sweeping views of the water. Per city plann...


