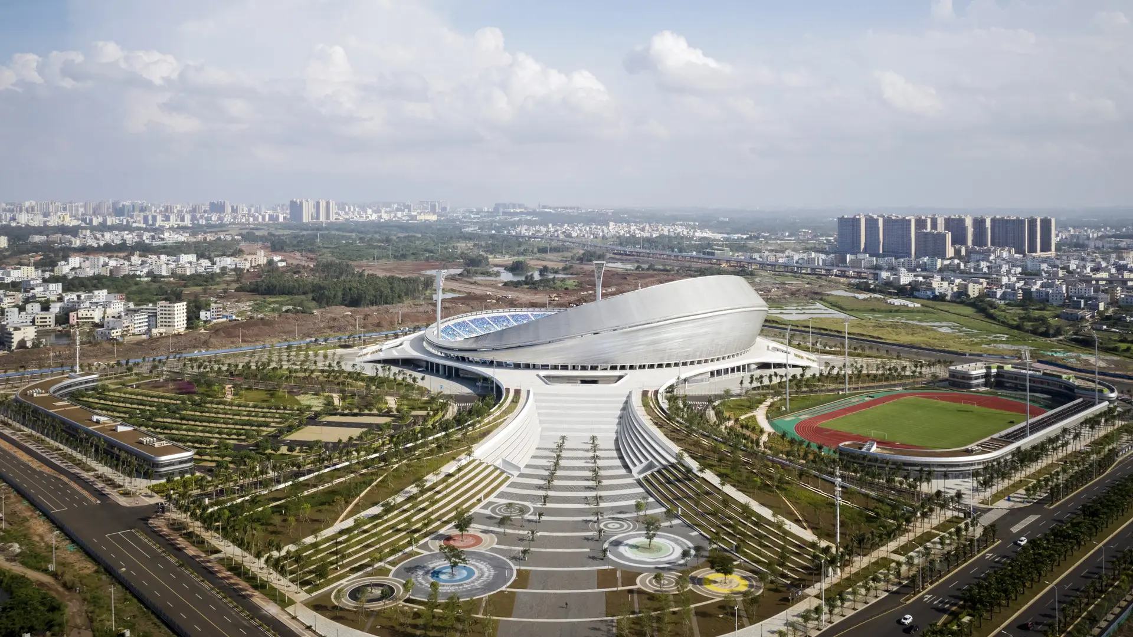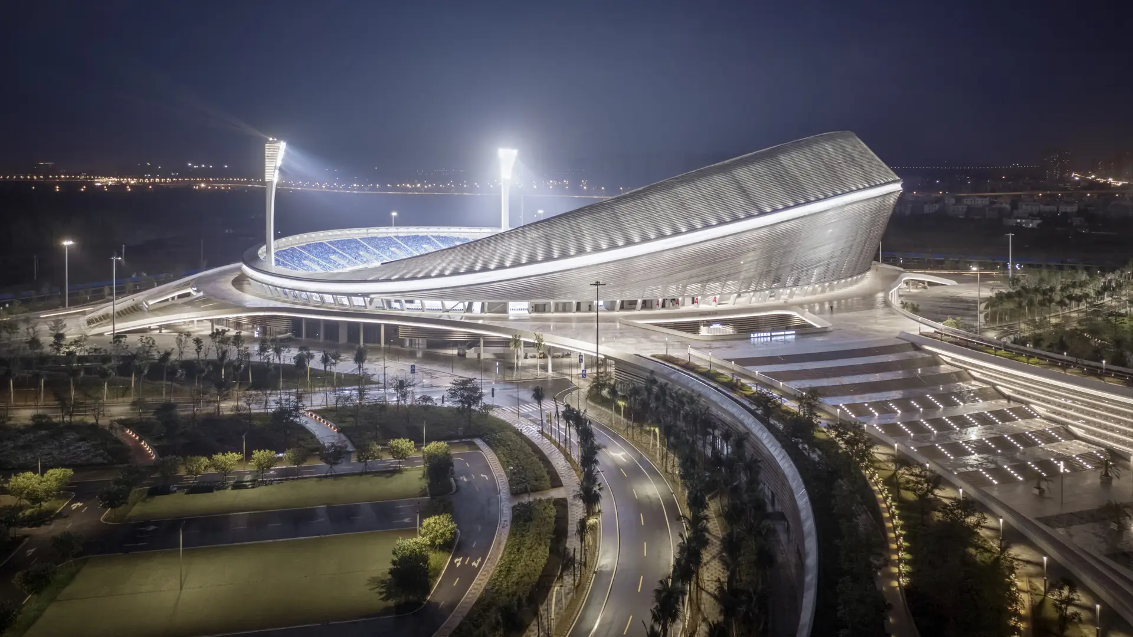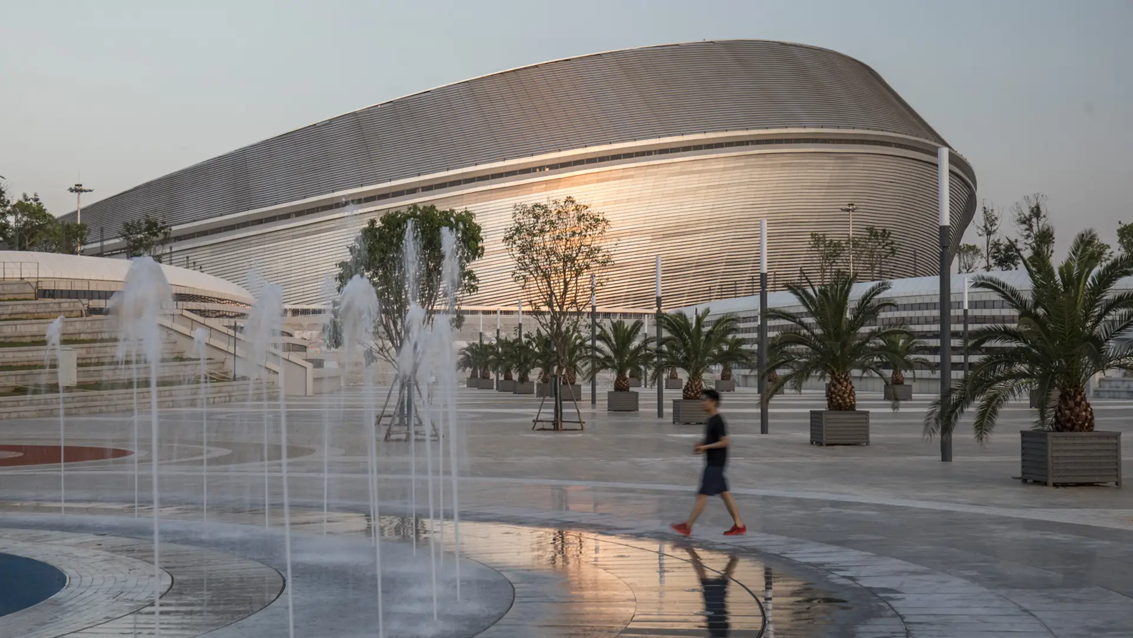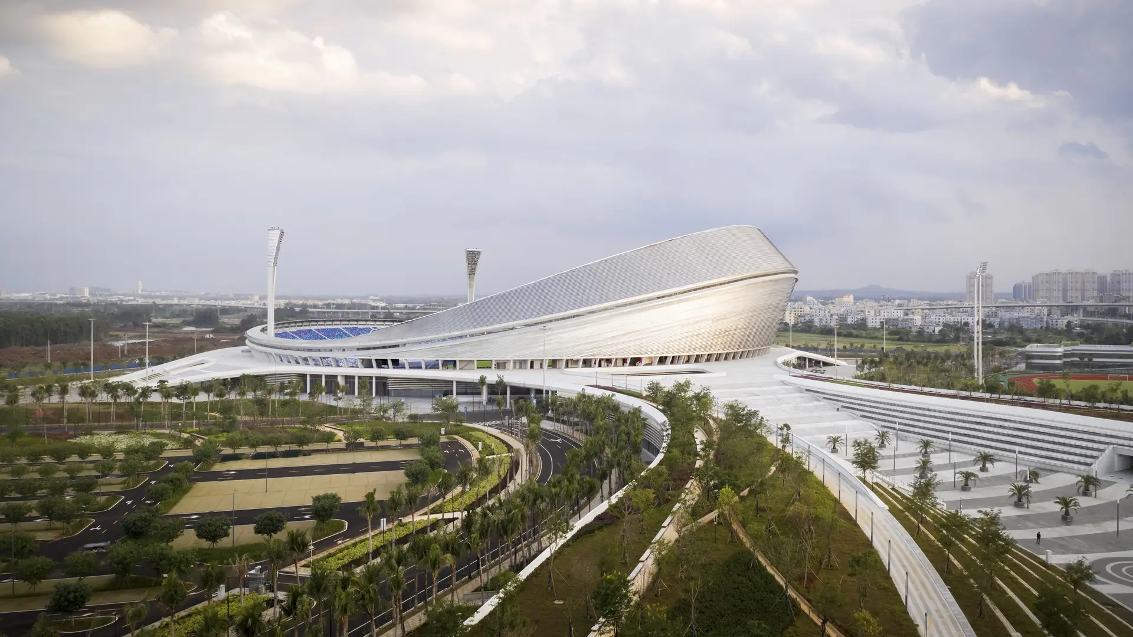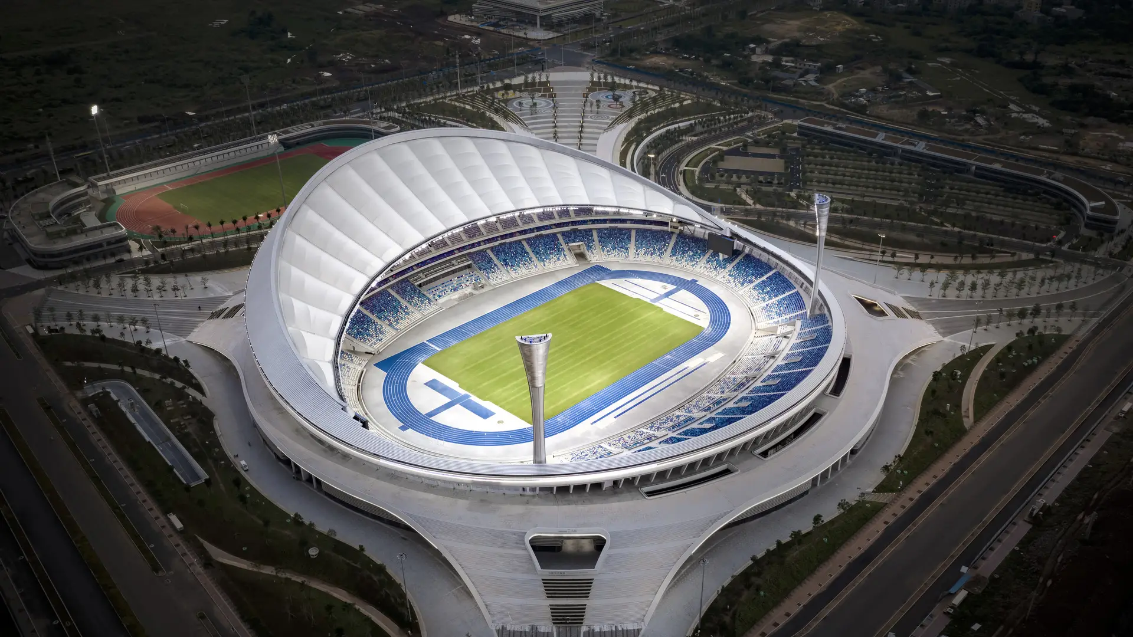Haikou Wuyuanhe Cultural and Sports Park is a new landmark in Haikou, the coastal capital of Hainan. At its center, the Wuyuanhe Stadium, designed by gmp architects in the form of a crescent, anchors the park as the island’s first large-scale sports venue, with over 41,000 seats and a design that maximizes views of the South China Sea, natural shading, and ventilation.
The landscape design complements the stadium’s bold form, establishing a unified setting through curved landforms. Berms soften the impact of surrounding traffic, while a continuous palm-lined signature road defines the site’s perimeter. Within this framework, a series of circular mosaic gardens—inspired by the five essential local elements and echoing the Olympic Rings—add vibrant color and symbolic meaning. Large native canopy trees are thoughtfully placed within these colorful rings to provide ample shade, seasonal color, and textural variation, further reinforcing the park’s identity as a cultural and athletic destination.
At the northwest corner, a dramatic entry plaza is distinguished from the other three entrances by a grand staircase. This gesture connects the upper stadium deck to the ground plane, while shaping a flexible public plaza at the city’s edge. Integrated seating terraces, lawn slopes, and accessible ramps make the landform an inclusive, adaptable gathering space for everyday use and competition days.
Together, the stadium and landscape form a cohesive sports and cultural hub that not only supports national competitions and training but also strengthens Haikou’s new district.
Heritage Field at Macombs Dam Park
Built in the footprint of the classic Yankee Stadium, Macombs Dam Park ensemble consists of a variety of lush, contemporary green spaces in which the community can relax, socialize, and play. Heritage Field is perhaps the most highly anticipated piece of this South Bronx miracle, offering some of the city’s greatest places for running, sports, and athletic eve...
Texas A&M Kyle Field Renovation
Completed in 2015, Kyle Field represents the most extensive redevelopment of a collegiate athletic facility ever. Inspired by the theme “The Home of the 12th Man,” this project embodies the belief that at Texas A&M, fans don’t just watch the game, they affect the game. SWA worked closely with Populous to create the best college football experie...
Chase Center Entertainment District
Chase Center, the new Golden State Warriors’ arena, anchors and enlivens San Francisco’s emerging Sports and Entertainment District. Integrated along a transit corridor within a formerly industrial part of the city, this new 24/7 facility offers a venue for events of many scales as well as a central public open space that doubles as the neighborhood’s outdoor ...
Miller Lite House Plaza
Gameday celebrations begin before entering the stadium for Dallas Cowboys fans at AT&T Stadium, among the largest NFL venues. The Miller Lite House Plaza is anchored by a 70-yard turf football field, aligned to match the stadium field orientation with matching graphics. Existing Live Oak groves were maintained to the north and south of the field, creating ...


