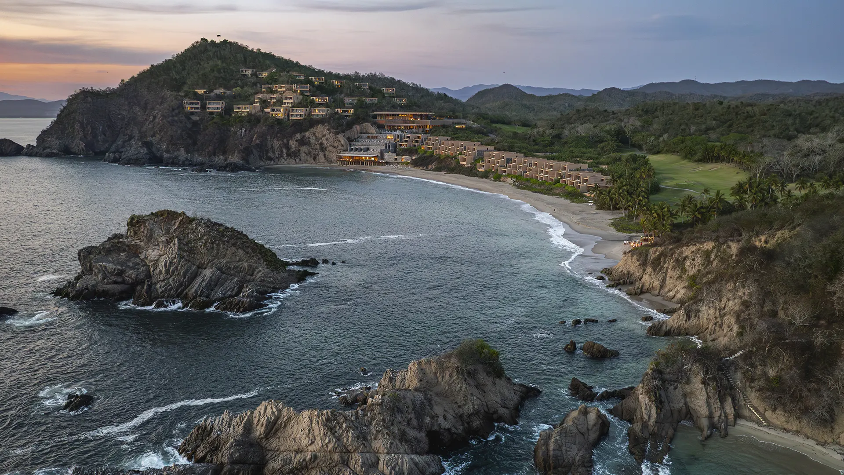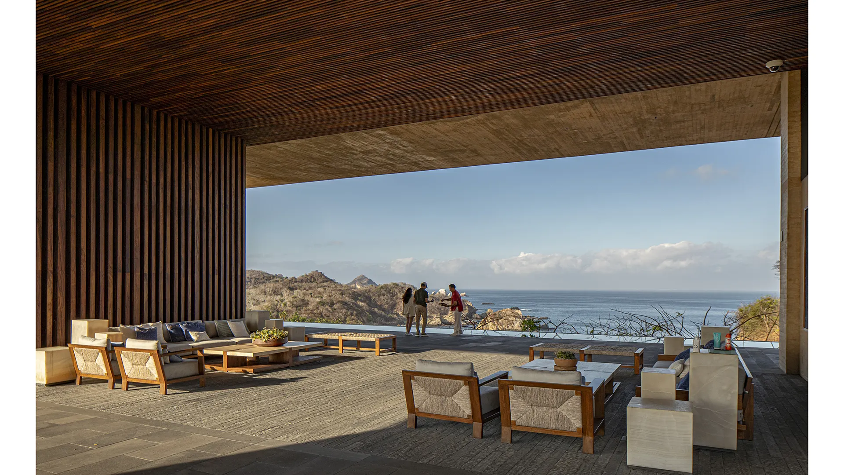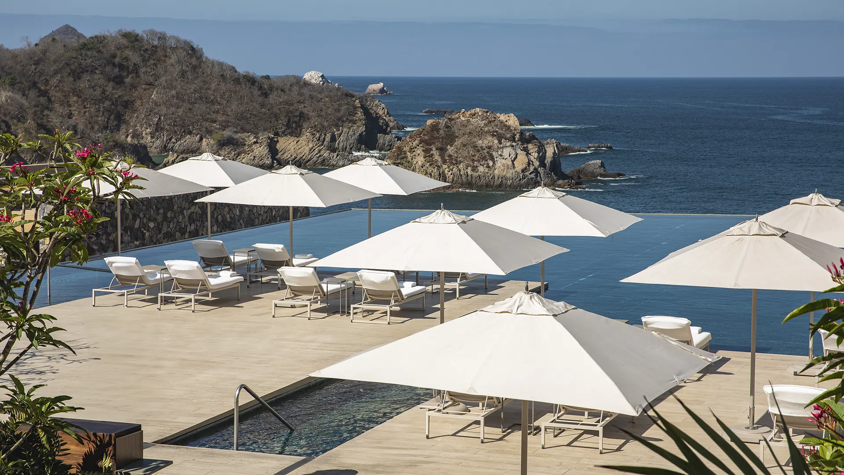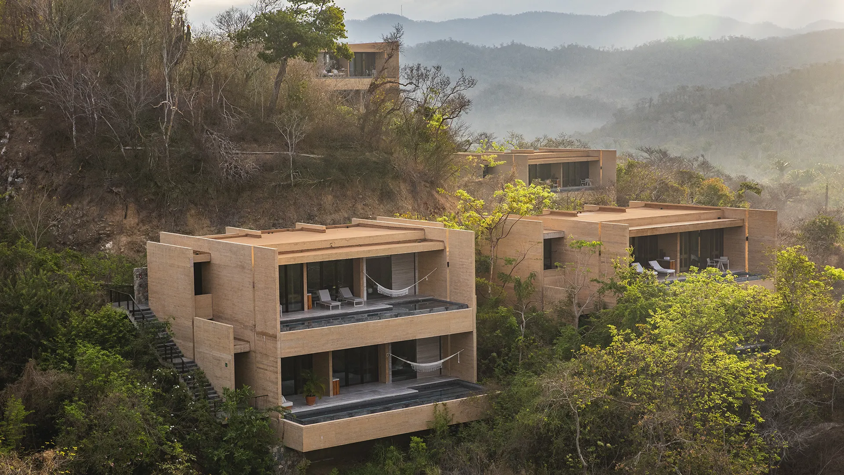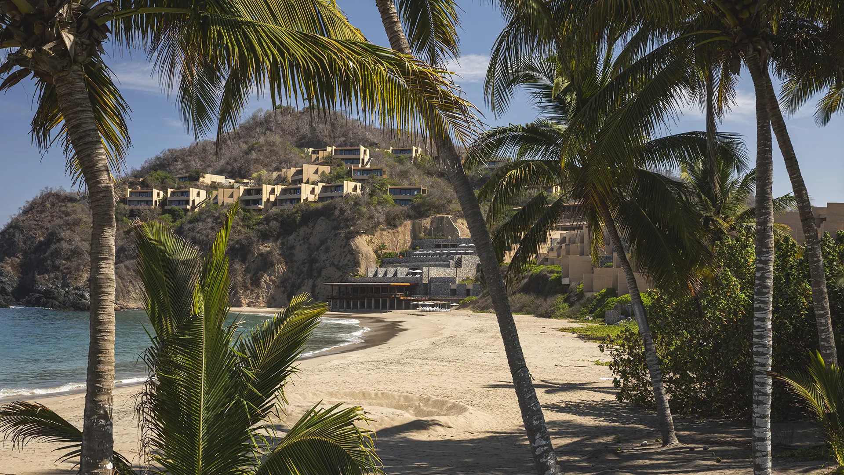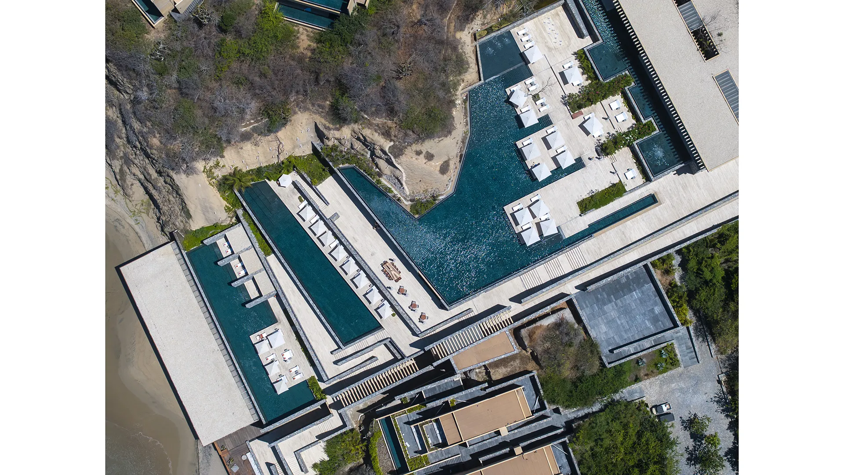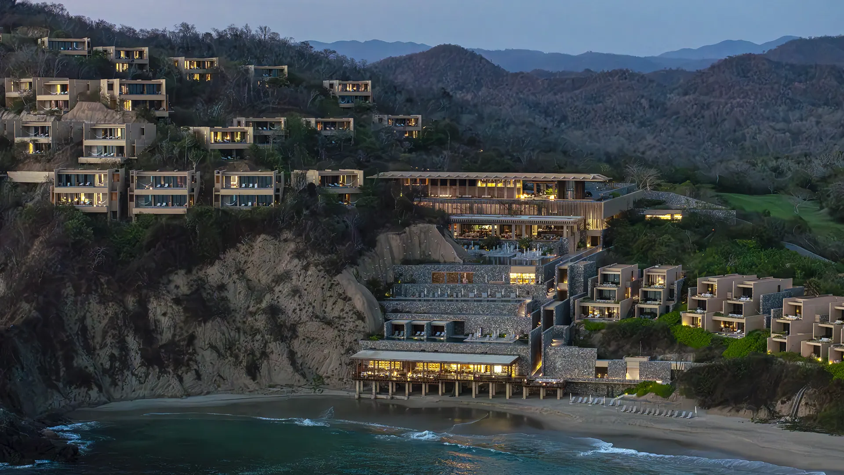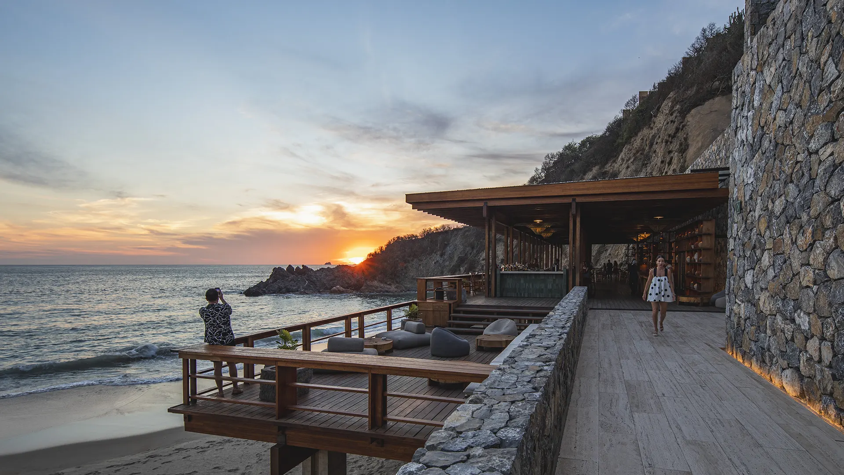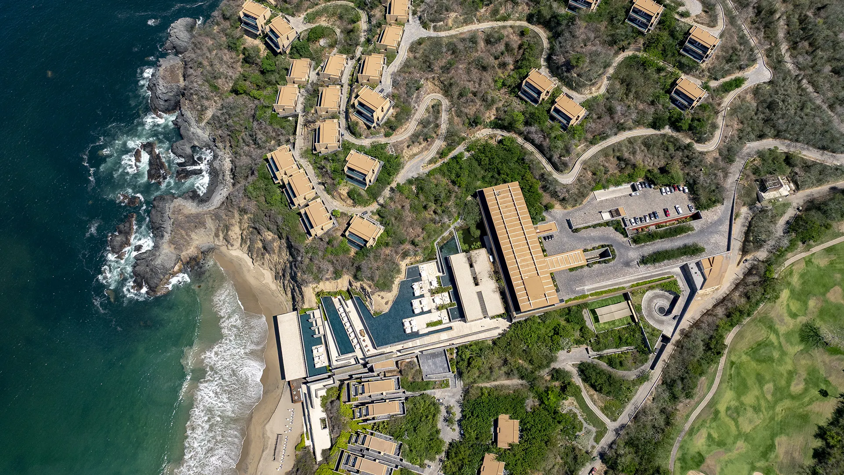Known for mountainous tropical landscapes where the Sierra Madre range meets the Pacific, the Jalisco coastline is one of Mexico’s preeminent ecotourism destinations, home to the UNESCO-designated Chamela-Cuixmala Biosphere Reserve and vast marine sanctuaries. Carefully sited for minimum ecological disturbance, the new Four Seasons Resort Tamarindo centers conservation as its primary design consideration, altering only 2% of a nearly 3,000-acre property. The remainder serves as a wildlife refuge, home to hundreds of native flora and fauna that guests can explore through guided ethnobotanical walks.
With sweeping ocean views, a 120-key main hotel and 25 residential villas designed by Mexican architects LegoRocha, Uribe Krayer, Nodo Taller, and Estudio Esterlina celebrate pre-Hispanic, colonial, and contemporary Mexican culture in both architecture and programming—including temazcal ceremonies, locally commissioned artwork, and restaurants by Esrawe Studio and Bibiana Huber that highlight Jalisco cuisine. Named one of Architectural Digest’s elite 2023 Great Design Hotel winners, the property also features an 18-hole golf course designed by David Fleming. (The course also farms worms on-site to aid in soil cycling and natural pest control.)
Camouflaged into the rocky shoreline, the resort draws inspiration from Mesoamerican building techniques, primarily using local stone, lava rock, wood, and a custom cement mix in sand tones—all durable against strong salt winds. A short distance from La Manzanilla and Barra de Navidad, Four Seasons Tamarindo allows guests to experience the best of Costalegre’s natural beauty and cultural vibrancy, with authentic connections to the area’s rich history and traditions and stunning vistas dotted with offshore islets, unspoiled beaches, and lush rainforest.
2010 Asian Games Village
SWA collaborated with the Guangzhou Urban Planning Design & Survey Institute on a new urban design concept for the 2010 Guangzhou Asian Games. Situated between mountains to the North and the Pearl River to the South, Guangzhou has a unique condition, which allows for the use of existing water channels for the framework of a new open space network. By abstr...
Virgin Hotel Dallas
The Virgin Hotel Dallas is a boutique hotel appropriately set within the city’s design district, carrying forward Virgin’s high standards of distinctive, comfortable luxury programs and experiences for guests. SWA worked with the architecture and interior design team to propose a modern spin on an urban hotel constrained by an extremely small site. Fronting H...
Marriott Marquis Hotel
The Houston Marriott Marquis Hotel takes advantage of its proximity to Discovery Green Park and the George R. Brown Convention Center with a distinctive arrival court, pedestrian-friendly streetscape, and clear connections to the Avenida de Las Americas and the new light rail station on Rusk Street. The SWA-designed 6th-floor amenity deck overlooks ...
Hotel Higashiyama
At the Northern end of Kyoto, Japan’s cultural capital, a 100-year-old elementary school sat vacant for years at one of the city’s three Edo-era entrances—in feudal times, a rest stop for weary travelers. Vacant for years, the school was transformed into a dual-purpose property, its central building functioning as a boutique hotel with sweeping views of the Hi...


