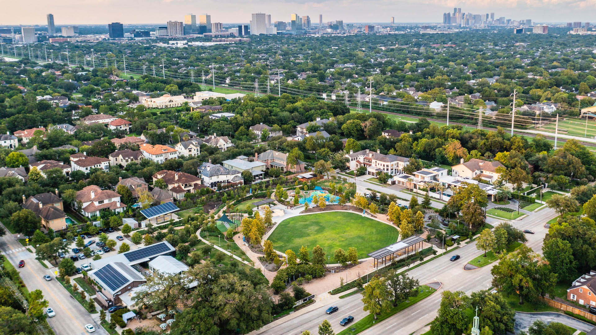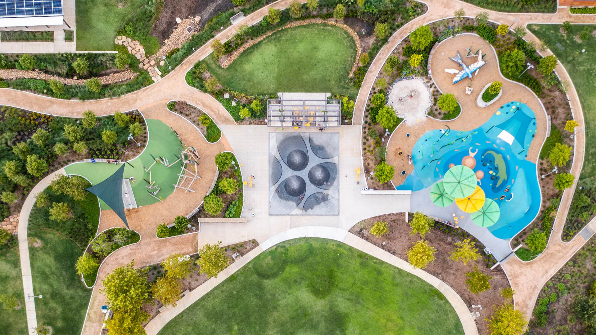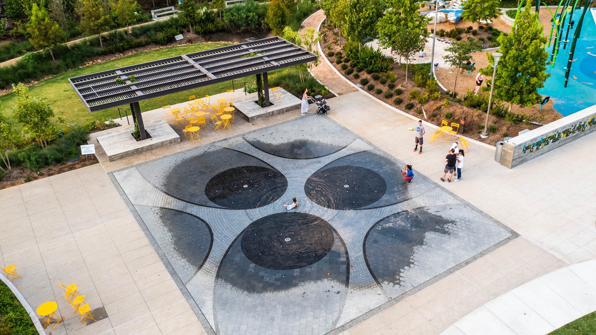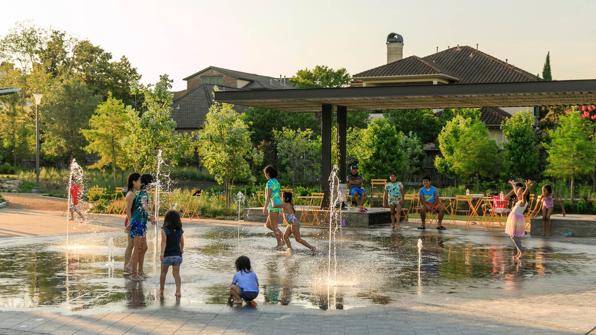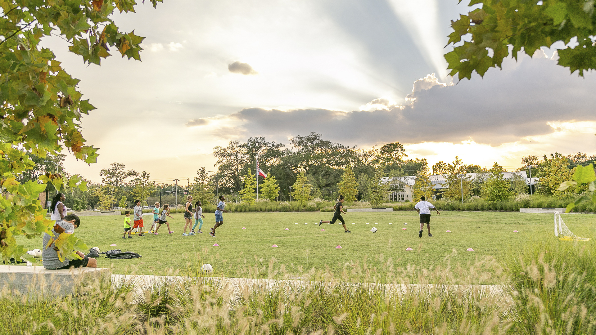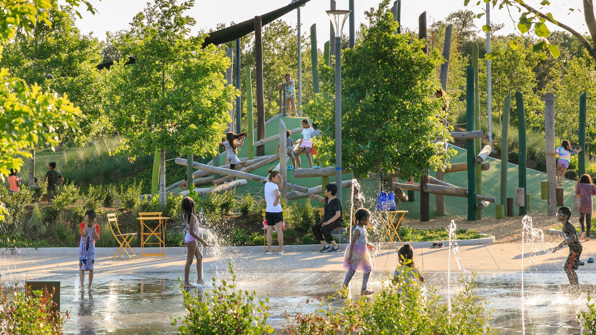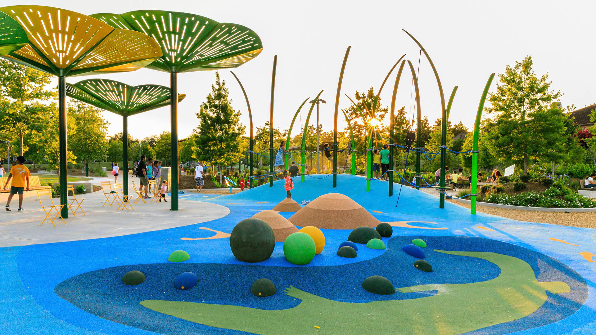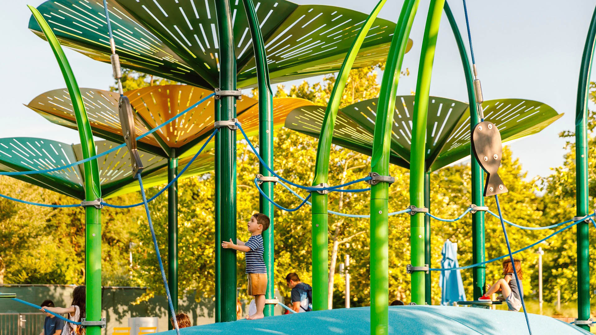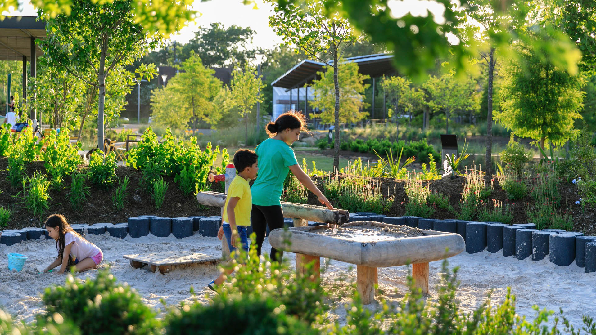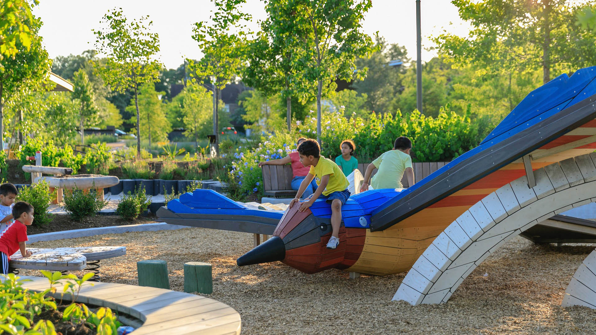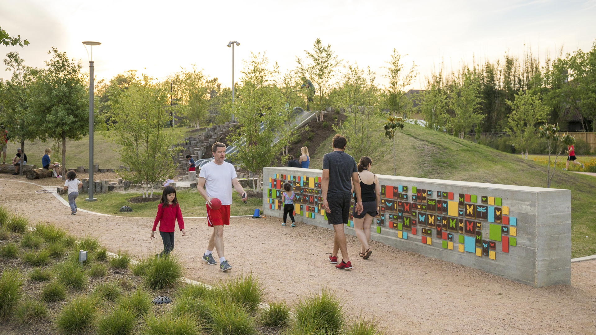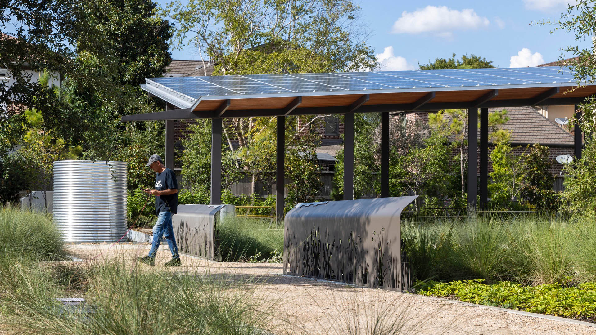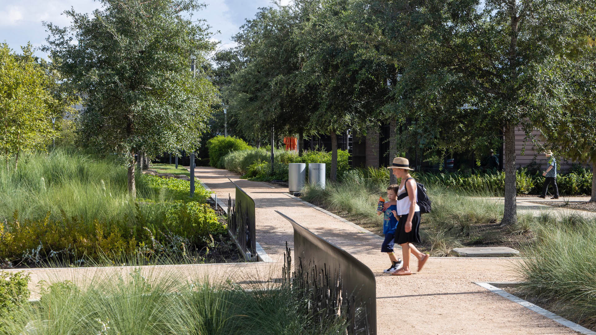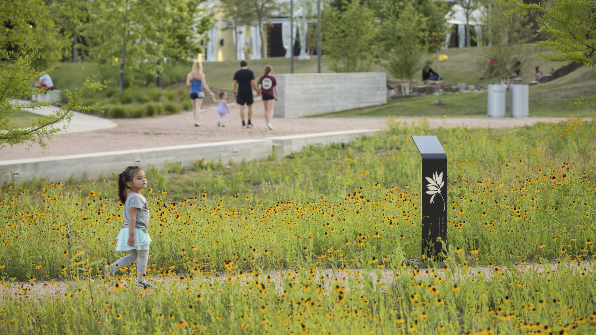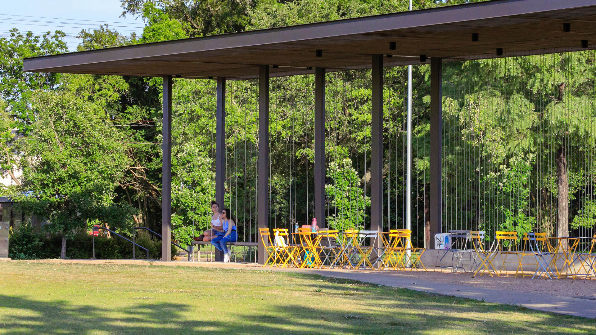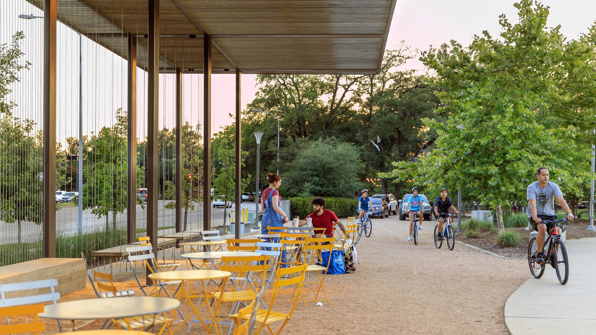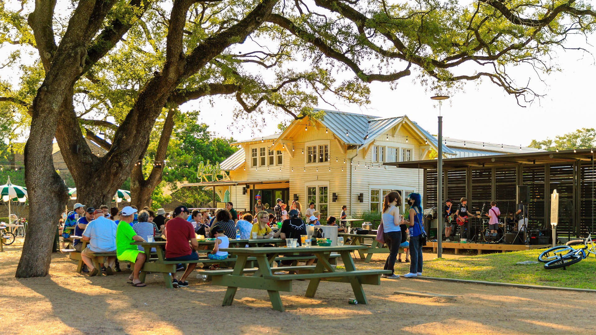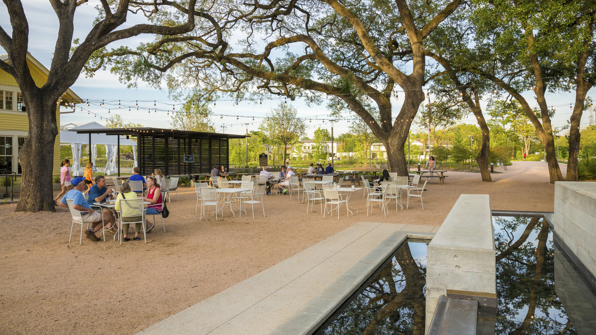In honor of their late matriarch Evelyn, the Rubenstein family donated a historically and geographically prominent five-acre tract on the busy Bellaire Boulevard and created a conservancy to fund a public park with primarily private funds, while engaging the public in its design and development. This park seeks to be reflective and adaptive to the local culture, promoting seasonal expression, community diversity, and celebrating the restorative nature of the landscape. It unfolds in a series of sophisticated themed gardens that wrap around an event lawn. A small event hall and café set the character along the western edge of the park. Anchoring the southeastern entrance of the park is Evelyn’s Memorial garden, a sensory experience paying tribute to the park’s namesake with interactive sculpture and whimsical gardens.
Golden Gate National Recreation Area
In the early 1970s, the National Park Service began the enormous task of creating a new national recreation area in the midst of an urban center—the San Francisco Bay Area, home to 4.5 million people at the time. Riding the wake of the environmental revolution of the late 1960s, the Park Service would need to find consensus among a wide range of constituents, ...
Portsmouth Square
Portsmouth Square is the heart of San Francisco’s Chinatown: the main civic park for all community festivals and events as well as an important day-to-day outdoor living room for the community. Centered in the densest community in the United States west of the Hudson River, the park plays a critical role in the health and well-being of the local residents, ove...
Canvas Park
Canvas Park is an activity-packed recreation center at the heart of Regions North, the latest addition to the growing New Haven community in Ontario. Centering on sports, family play, and social activities, the park offers a 5,000-square-foot lap pool, flexible lawn spaces, sport courts, and reservable outdoor spaces that residents can use for private gatherin...
Ontario Grand Park
Dating back to the late 1800s, Ontario, California, has been an ideal destination for agriculture, boasting orange, peach, lemon, and walnut groves. With an economy now based in manufacturing, access to an international airport, and proximity to Los Angeles, Ontario’s population is predicted to double by 2035. In response to the growing community, Ontario Gran...


