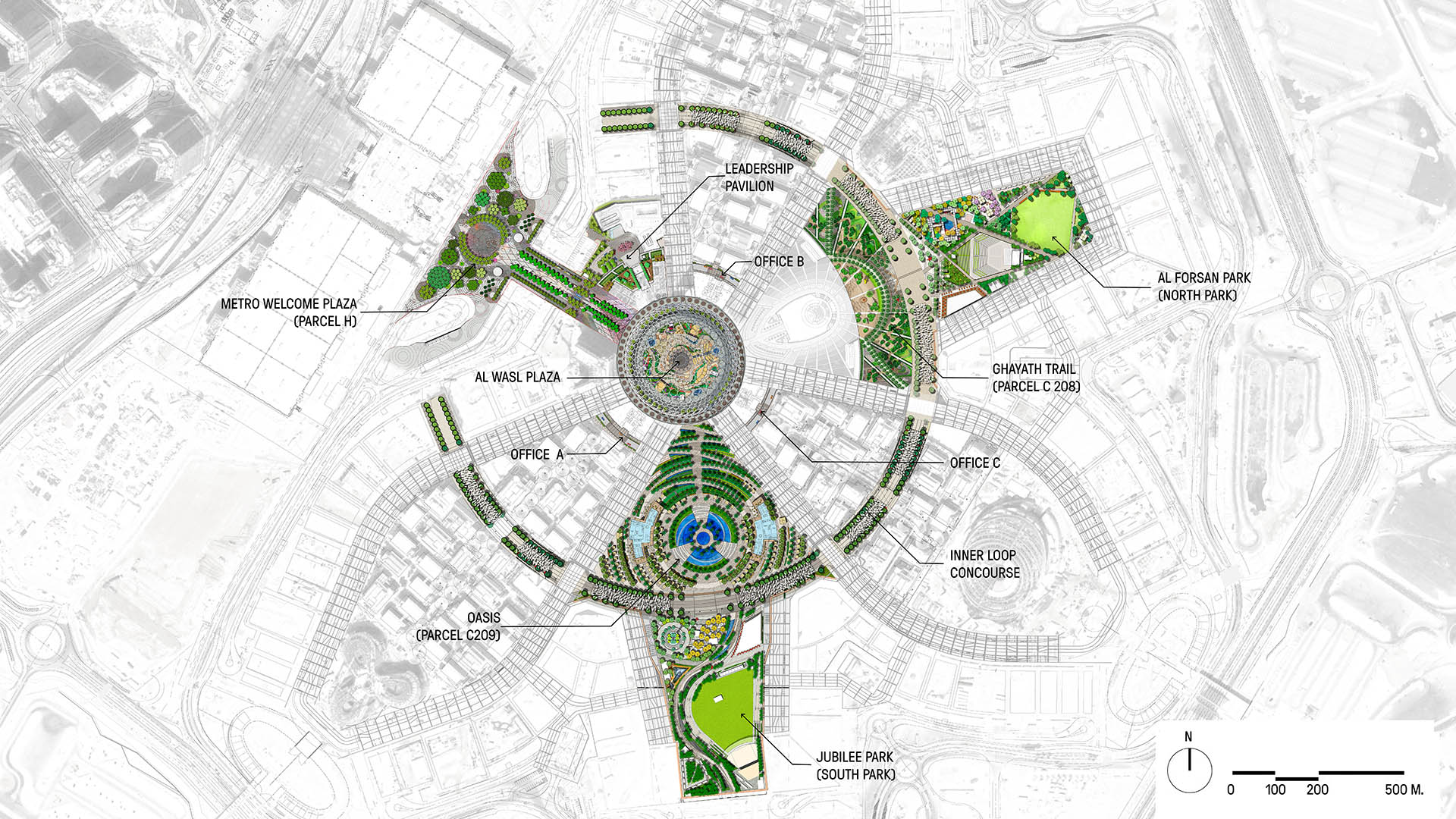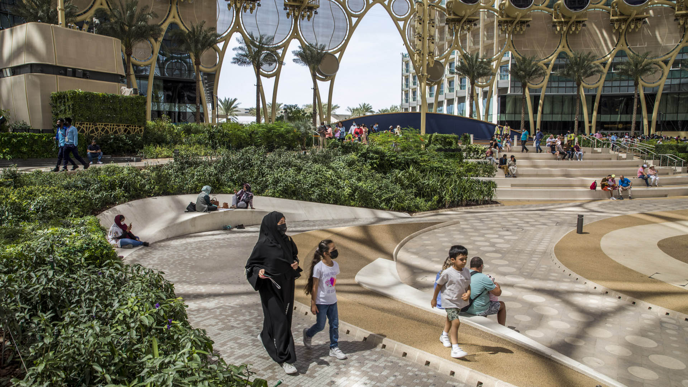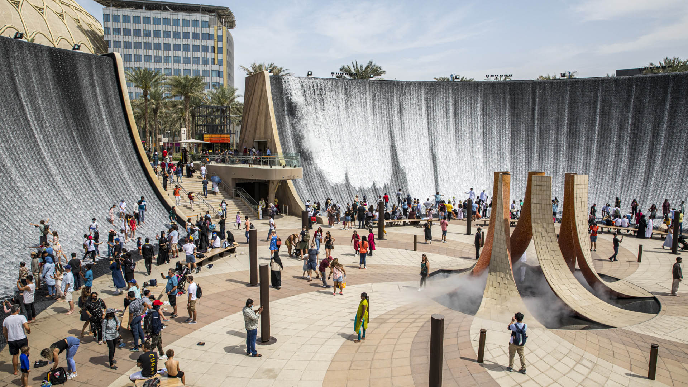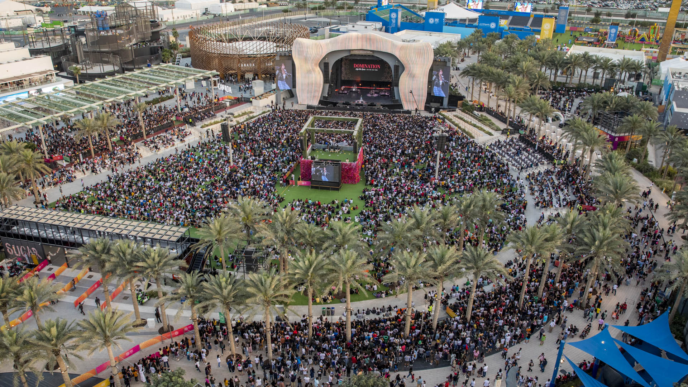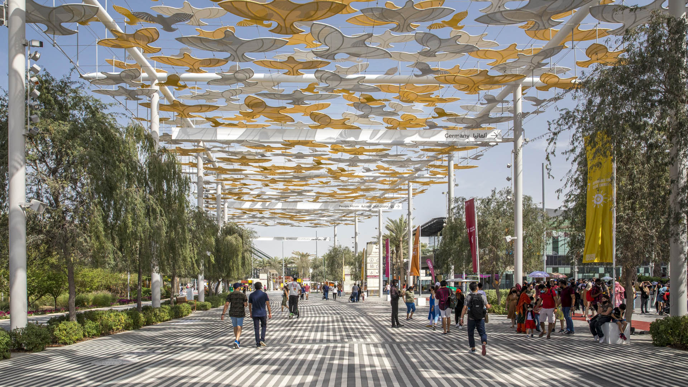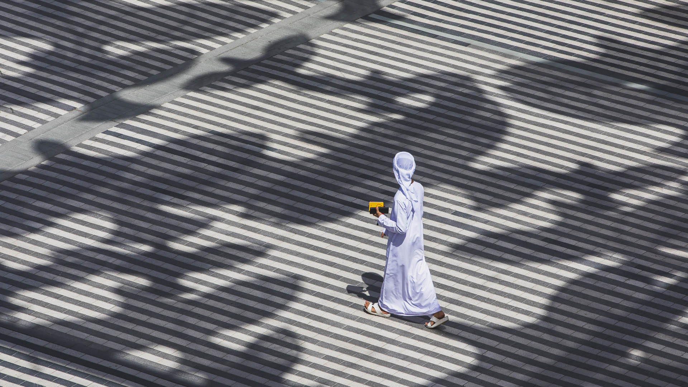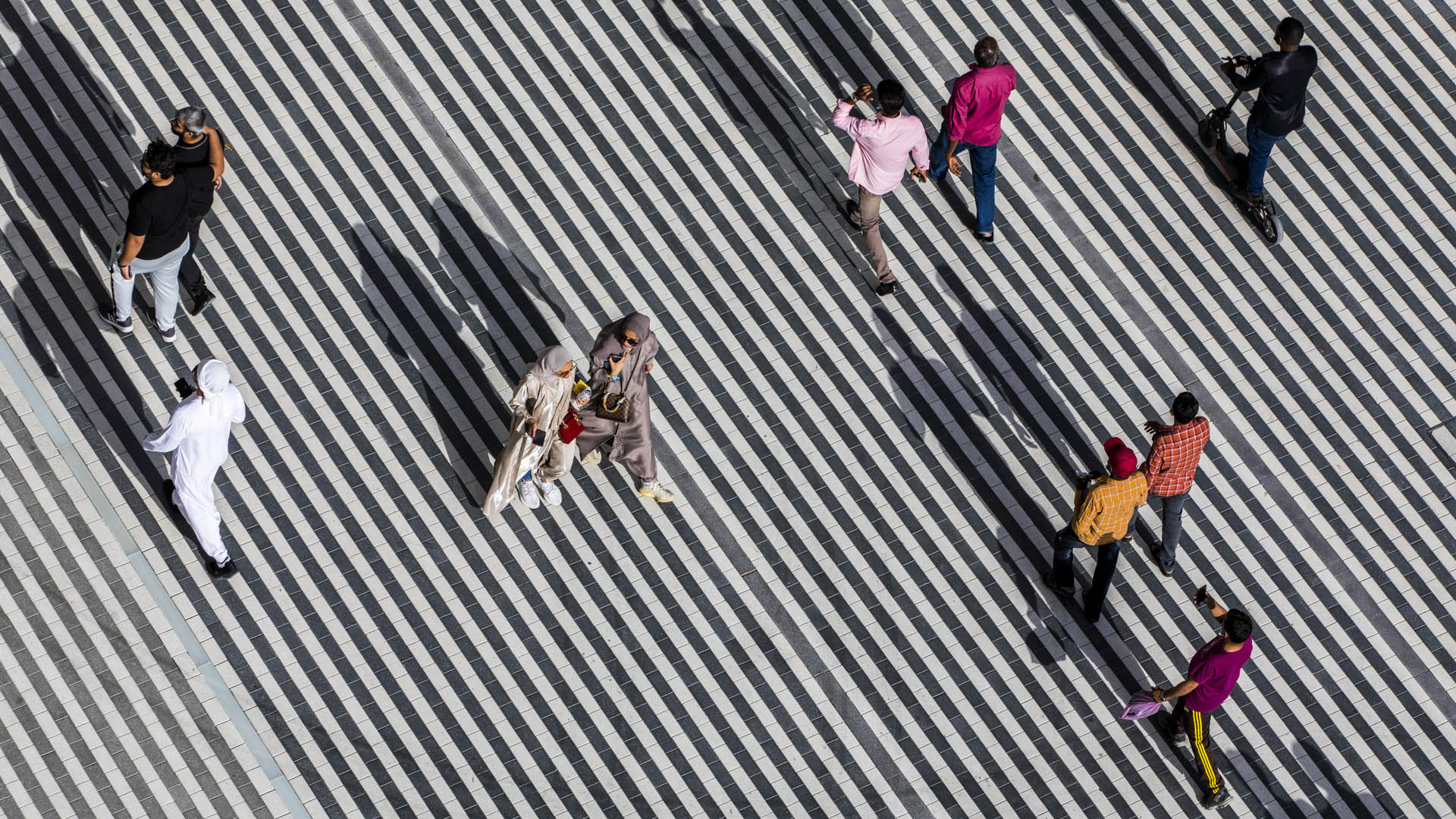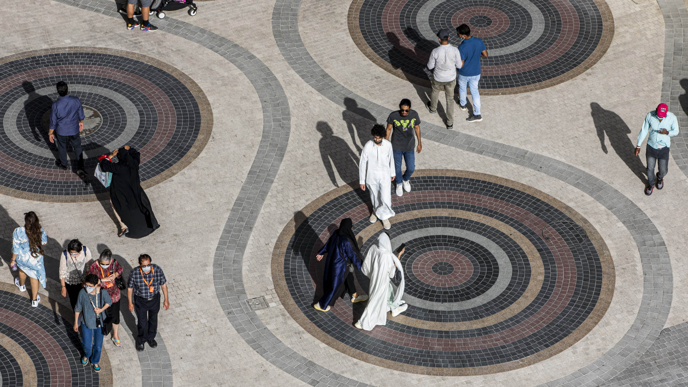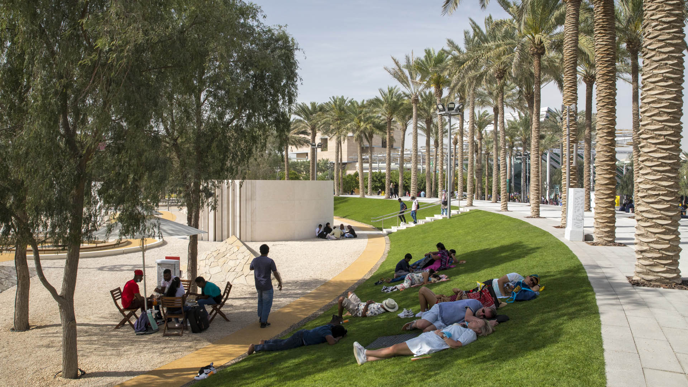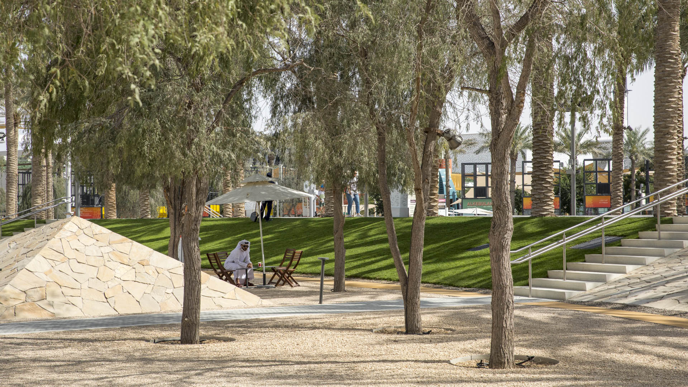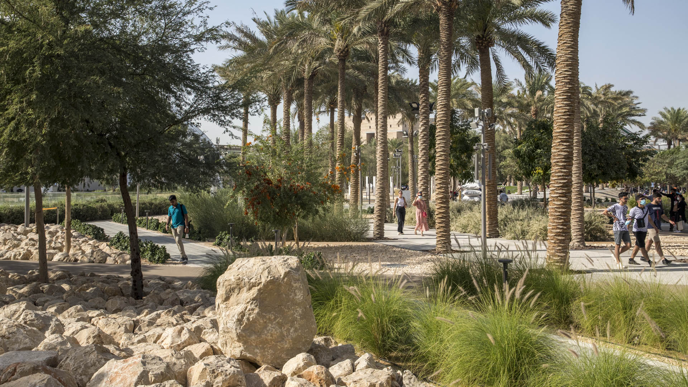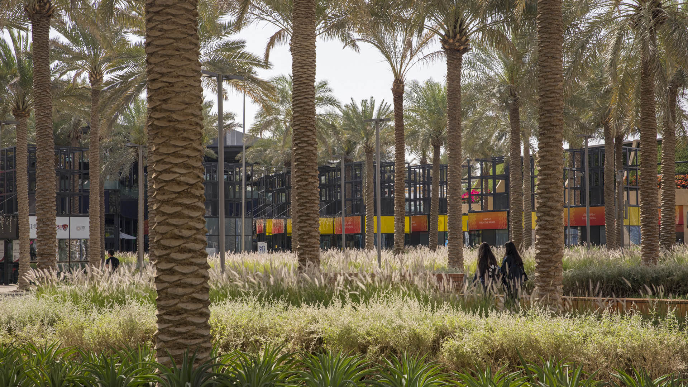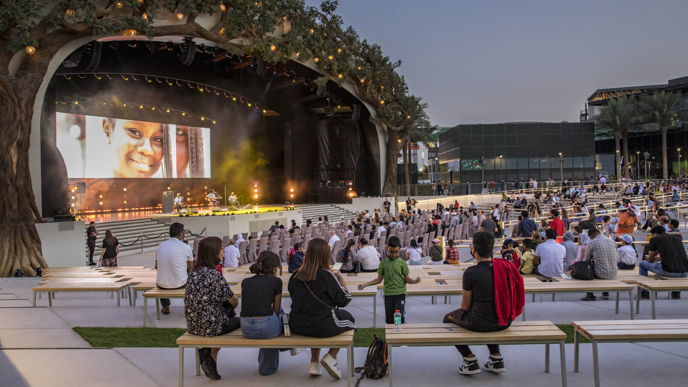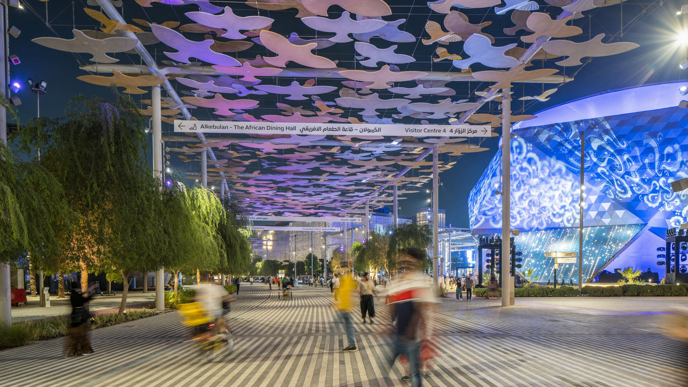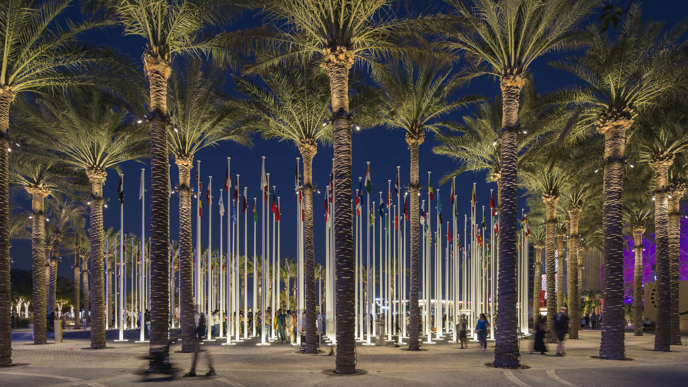From October 2021 to April 2022, the City of Dubai hosted the World Expo: a large-scale International Registered Exhibition that brings nations together with universal themes and immersive experiences. It comprises an entirely new city, built on a 1,083-acre site between Dubai and Abu Dhabi. The Expo site is organized around a central plaza linked to three main thematic districts, each dedicated to one of the Expo’s sub-themes: Opportunity, Mobility, and Sustainability.
SWA designed the majority of Expo 2020’s public realm, including the central garden (Al Wasl, Arabic for “the connection”), the main entry plaza, the long pedestrian loop linking the districts, and four parks. These spaces exemplify how the experience of the public realm can be enhanced while mitigating extreme climate conditions. The Al Wasl garden is protected by a domed, 65-meter-high trellis, designed by AS+GG (Architects), with whom SWA collaborated closely through the whole design process. This structure’s fabric panels shield visitors from the sun, allow free air movement, and provide a projection surface for outdoor entertainment. A central fountain mirrors the oculus of the dome and is complemented by seven additional water features, each with a different treatment, that provide respite and entertainment for visitors. The exotic and native plants of Al Wasl display a diverse array of colors and textures.
The shade structure at the Loop Boulevard (the main pedestrian spine for Expo visitor circulation) provides shelter from the sun with a design inspired by the stylized silhouettes of doves in flight, giving an airy and playful theme to the boulevard. Mature native ghaf trees (a species essential to the local ecosystem) flank the boulevard’s sides and establish a green corridor throughout the entire Expo site.
The two parks designed by SWA (Jubilee and Al Forsan), along with the Oasis and Gavath Trail, provide a rich program of attractions for the visitors, including performance spaces, playgrounds, fountains, an open air souk with SWA-designed kiosks, and restaurants. Over 50 percent of the plant species used at the parks are native.
In total, the public realm of Dubai Expo 2020 welcomes tens of millions of visitors, engaging them with striking, durable landscape that both contends with local climate and celebrates the robust species that thrive within it.
Featured article:
Grounding the Future:
SWA’s Public Realm Design for Expo 2020
Nelson Mandela Park Master Plan
Identified by the City as one of its “Big Five” open space projects, the conceptual master plan for Nelson Mandela Park will create a much-needed central open space for the city’s south district, an industrial area along the waterfront that is home to a growing and increasingly diverse population. Here the city seeks to transcend its current park paradigm of l...
San Antonio Spirit Reach
San Antonio’s river trail system has long stood incomplete, its northern reach at Brackenridge Park abruptly halted by a patchwork of private lands. Recognizing the waterway’s cultural significance, landowners forged an unprecedented partnership, opening sections of their properties for public benefit. The 162-acre Spirit Reach Vision Plan allows v...
Xiqu Opera Centre
After it was decided to locate the main concert venue on the building’s top floor to create a covered indoor/outdoor public realm, SWA designed the entire ground level of this venue for traditional Cantonese opera, including a dramatic, covered open-air landscape space. There, an urban stage facilitates movement, provides a gathering space, and enhances ...
Norton Rose Fulbright Tower
Standing 28 stories tall, Norton Rose Fulbright Tower integrates the nearby park’s essence into its design, blending the natural landscape with the office tower.
The design connects indoor and outdoor spaces by extending interior lobby finishes into the public realm and flowing exterior planting into ground-floor retail areas, strengthening the li...



