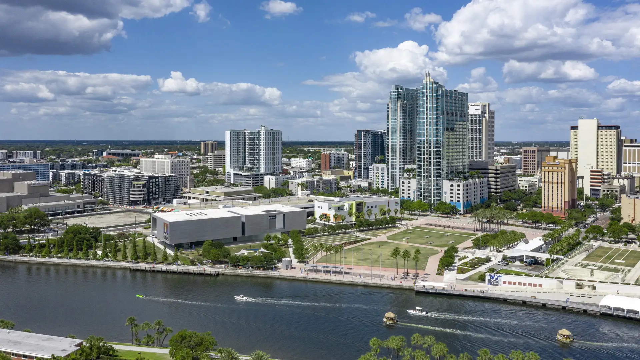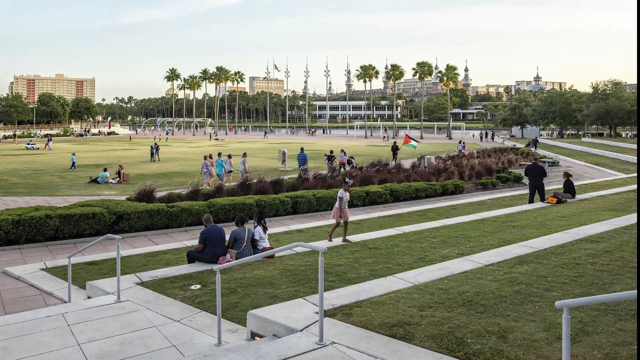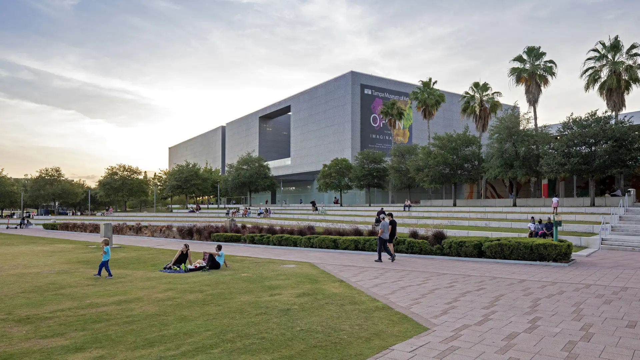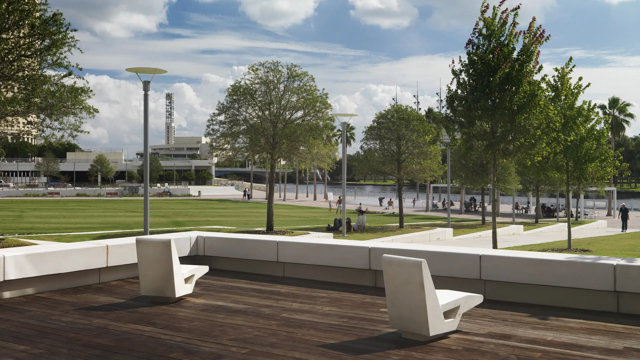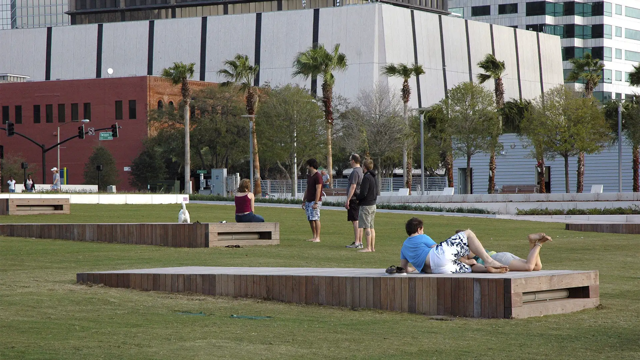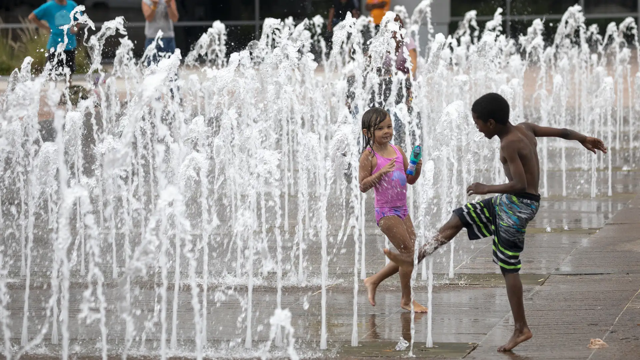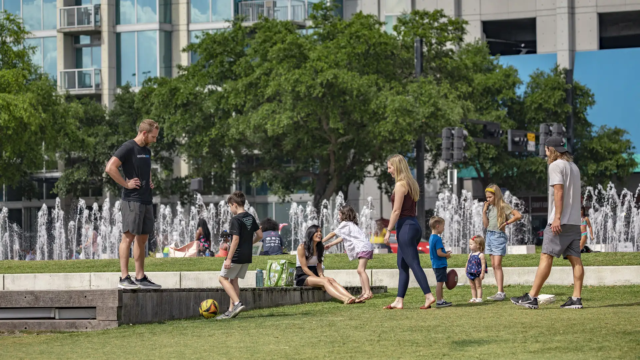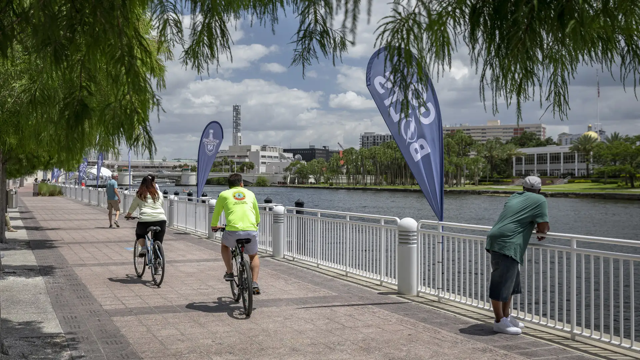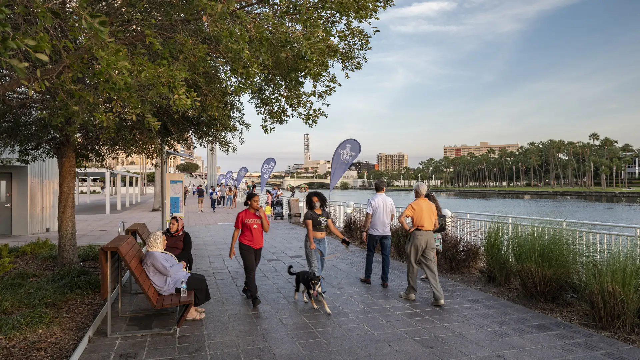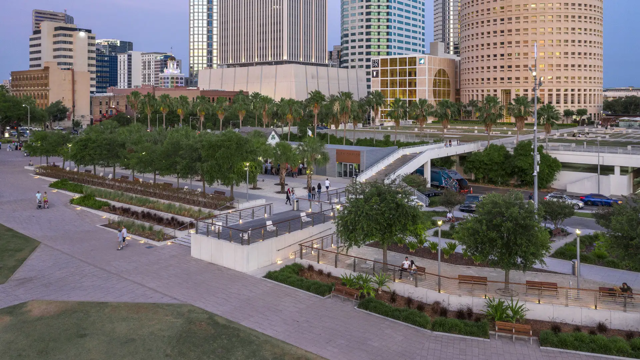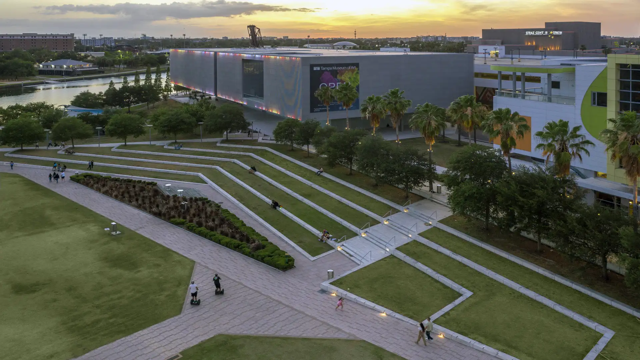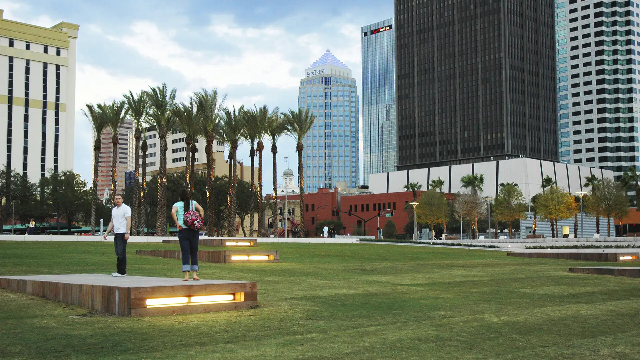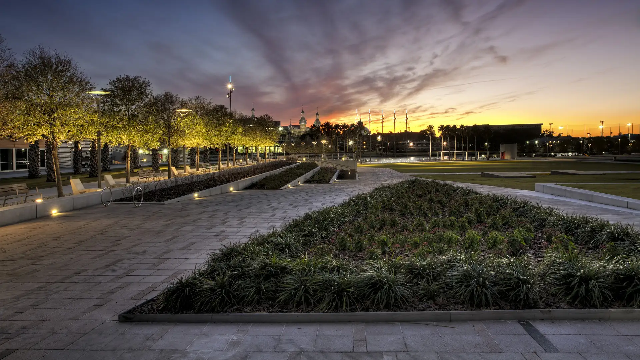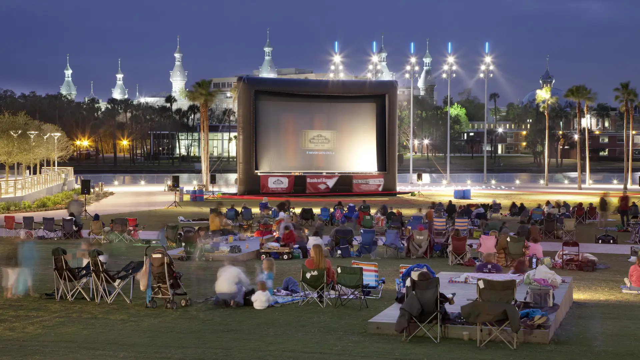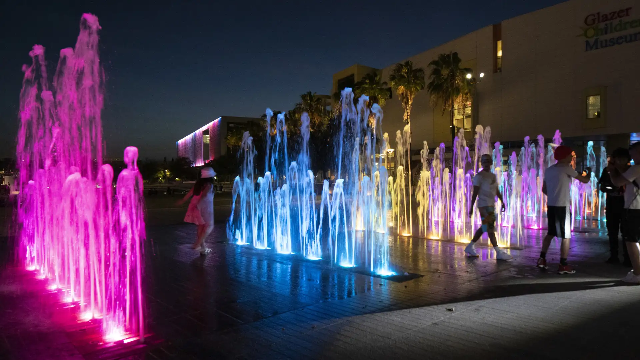Curtis Hixon Waterfront Park has been heralded as Tampa’s missing “here” and the crown jewel in the city’s Riverwalk, a bold urban plan conceived to reactivate the Hillsboro River and downtown Tampa. The master plan sets the park as the district’s focal point, positioning the Riverwalk, museums, and park buildings to the park and the waterfront. The plan boldly called for the removal of an old museum and sprawling parking garage that had denied the city access to its riverfront.
The park’s southern border connects with the renovated Kiley Garden, which had previously been elevated above grade, discouraging public access and enjoyment. A pedestrian bridge now connects both park spaces and gives new meaning to the garden. The Tampa Museum of Art and Glazer Children’s Museum have sprouted culture and family activities at the park, near the Great Lawn, an area surrounded by trees and scaled to accommodate large and small events. The lawn is framed on either end by fountain plazas that can become venues for larger festivals. The design carves into the sloping topography to reveal terraced lawn panels that spill down from the museum terraces and garden promenade. A linear park pavilion with restrooms, offices, a café, a visitor center, and a restaurant with unparalleled river views activates the southern edge.
The interactive louver and mist fountains at either end of the park are designed to capture Tampa’s imagination while cooling its residents. Distinctive fountains, pavement, and pylon lights extend the nighttime draw of citizens to the glowing park. Located along the Riverwalk and taking sculptural cues from the Museum of Art are a contemporary play area and urban dog run. Innovative lawn rafts, timber chairs, concrete loungers, and picnic tables reflect a commitment to 21st-century comforts beyond the conventional bench, drawing enthusiastic crowds to downtown Tampa’s new front lawn.
Longgang River Blueway System
The Shenzhen Longgang River Blueway System is envisioned to unlock the tremendous land value of this 13-mile-long suburban watershed and galvanize the city’s future growth. SWA’s proposal addresses urbanization issues pertaining to water, the environment, and open space shortage, while also activating industrial and cultural revitalization in the surrounding d...
OCT Bao’an Waterfront Cultural Park
Bao’an Waterfront Park is an essential amenity for future residents of Shenzhen’s rapidly expanding Qianhai area, and is also an important connection between the urban fabric and the ocean. The key landscape frameworks for the park are its riverine interpretation aspects and water’s edge programs. The “Eco River” will bring water experiences into the green spa...
South Waterfront Greenway
A bold new plan for the area along the Willamette River includes a 1-1/2 mile extension of the City’s downtown’s parks and the reclamation of the river’s edge for public recreation. Working closely with the City of Portland, developers, and natural resource advocates, the design team devised a rational plan that places access and activity in targeted nodes wit...
San Pedro Waterfront Connectivity Plan
Spanning over 460 acres and 8 linear miles of waterfront, the Port of Los Angeles is among the most important pieces of infrastructure in the Western Hemisphere—the largest container port in the U.S., a linchpin for global logistics, and an industrial hub critical to San Pedro and L.A. County at large.
Today, the Port is imagining a more connective, acc...


