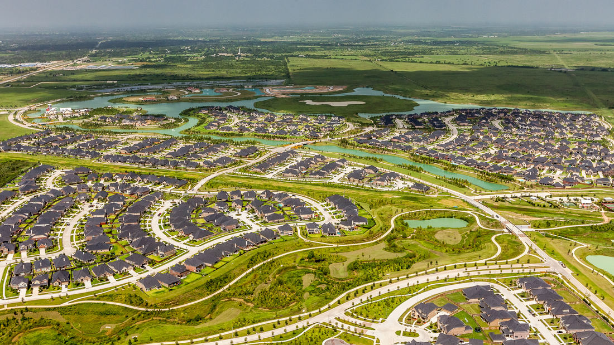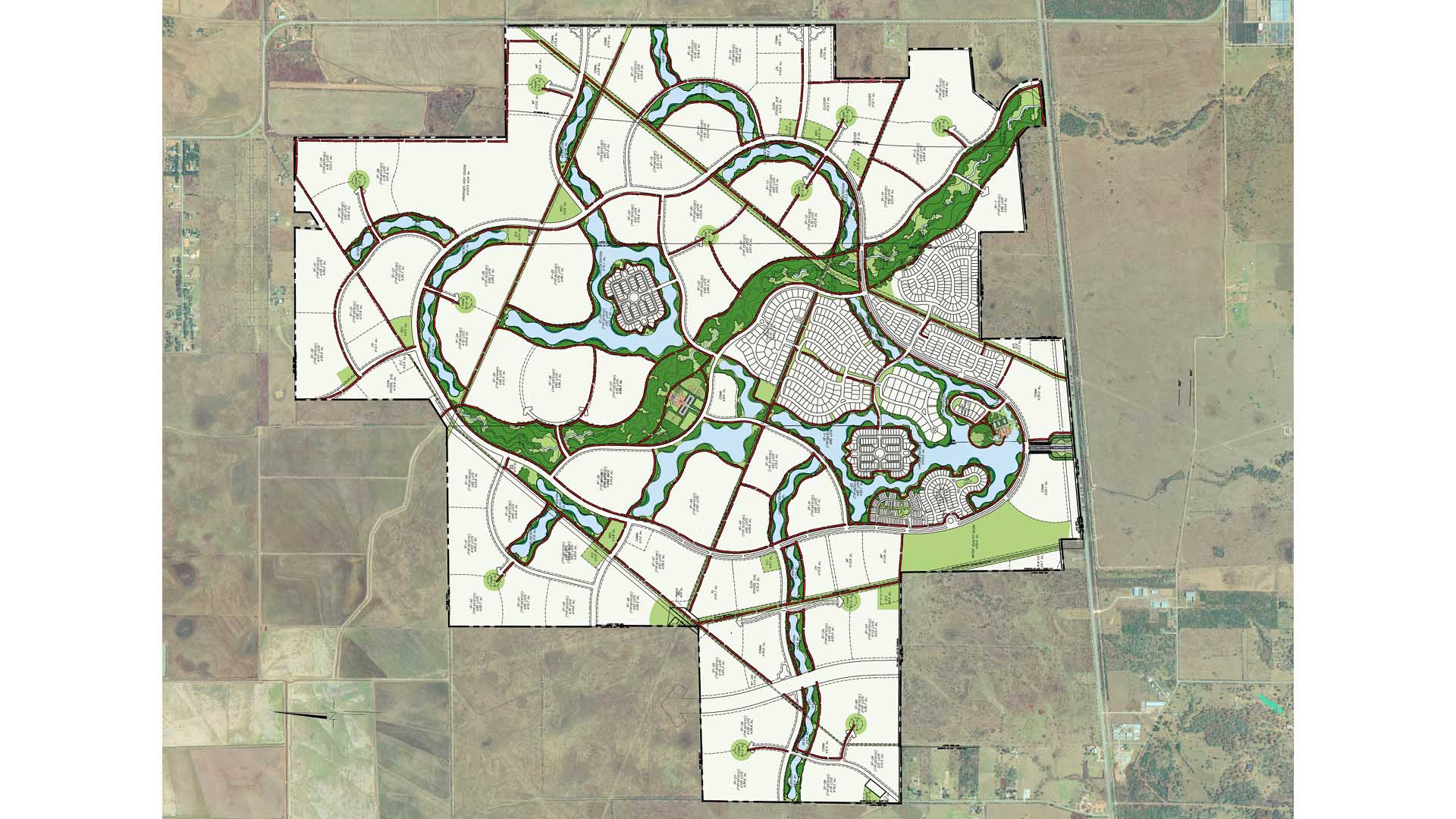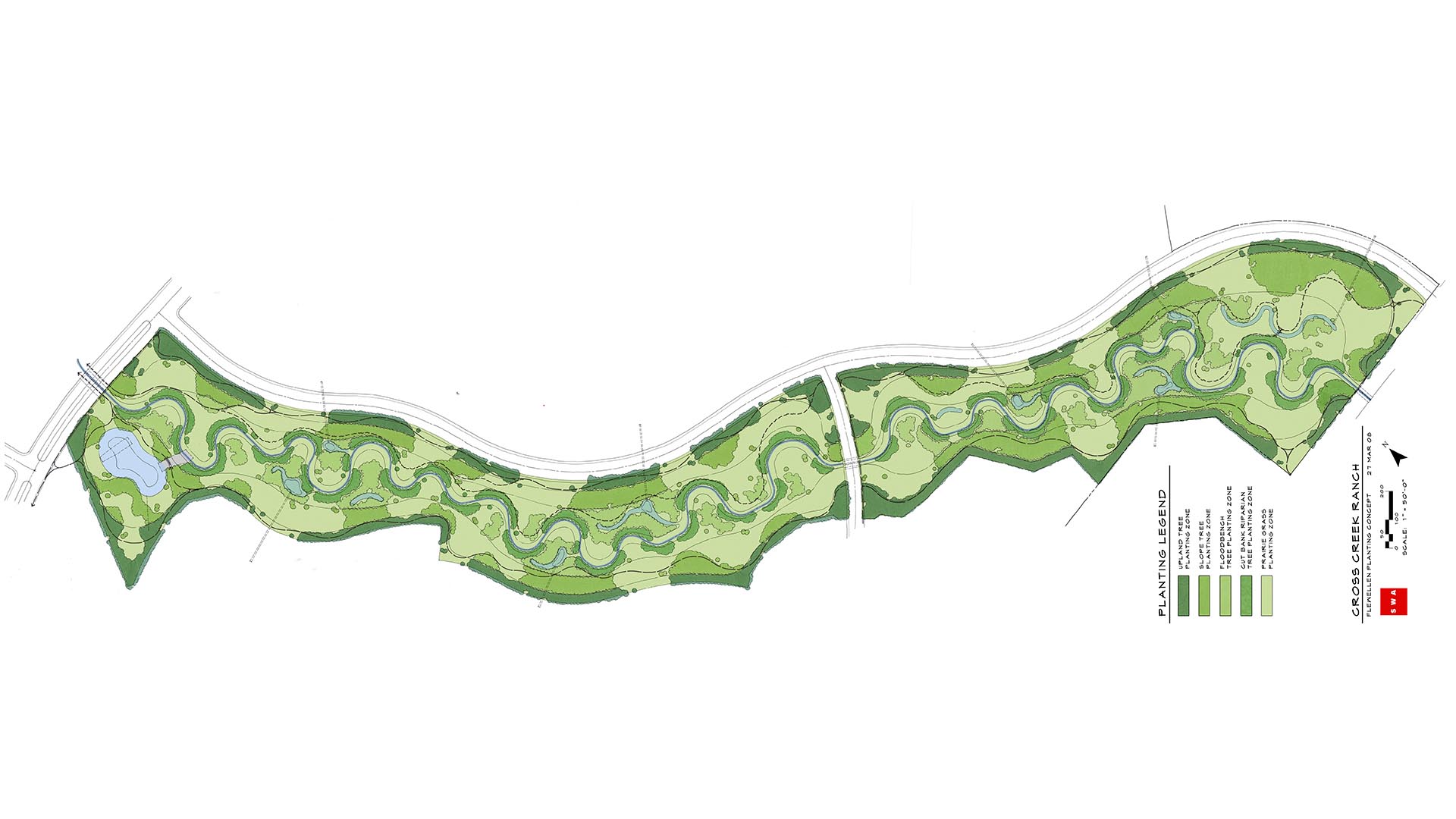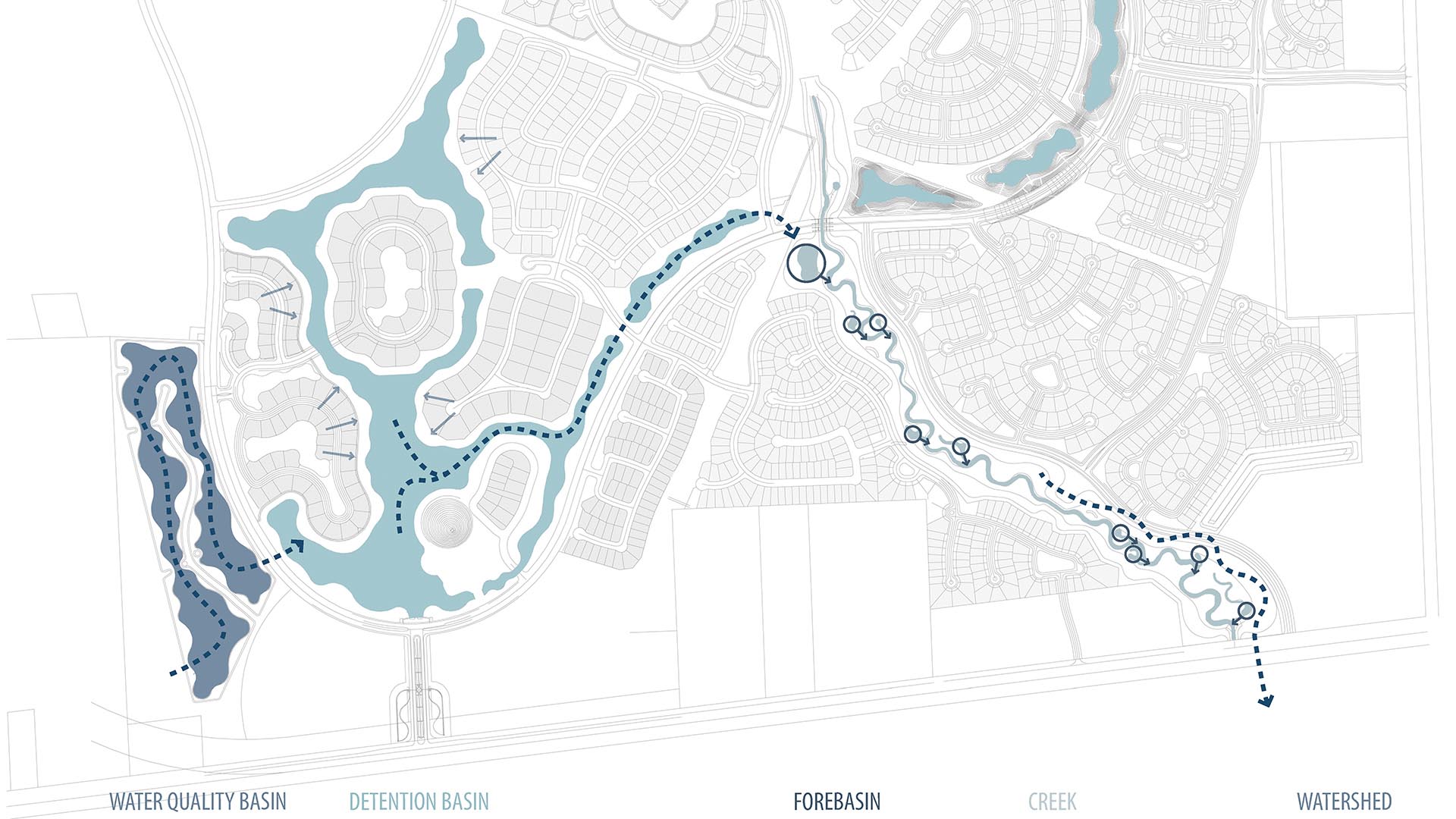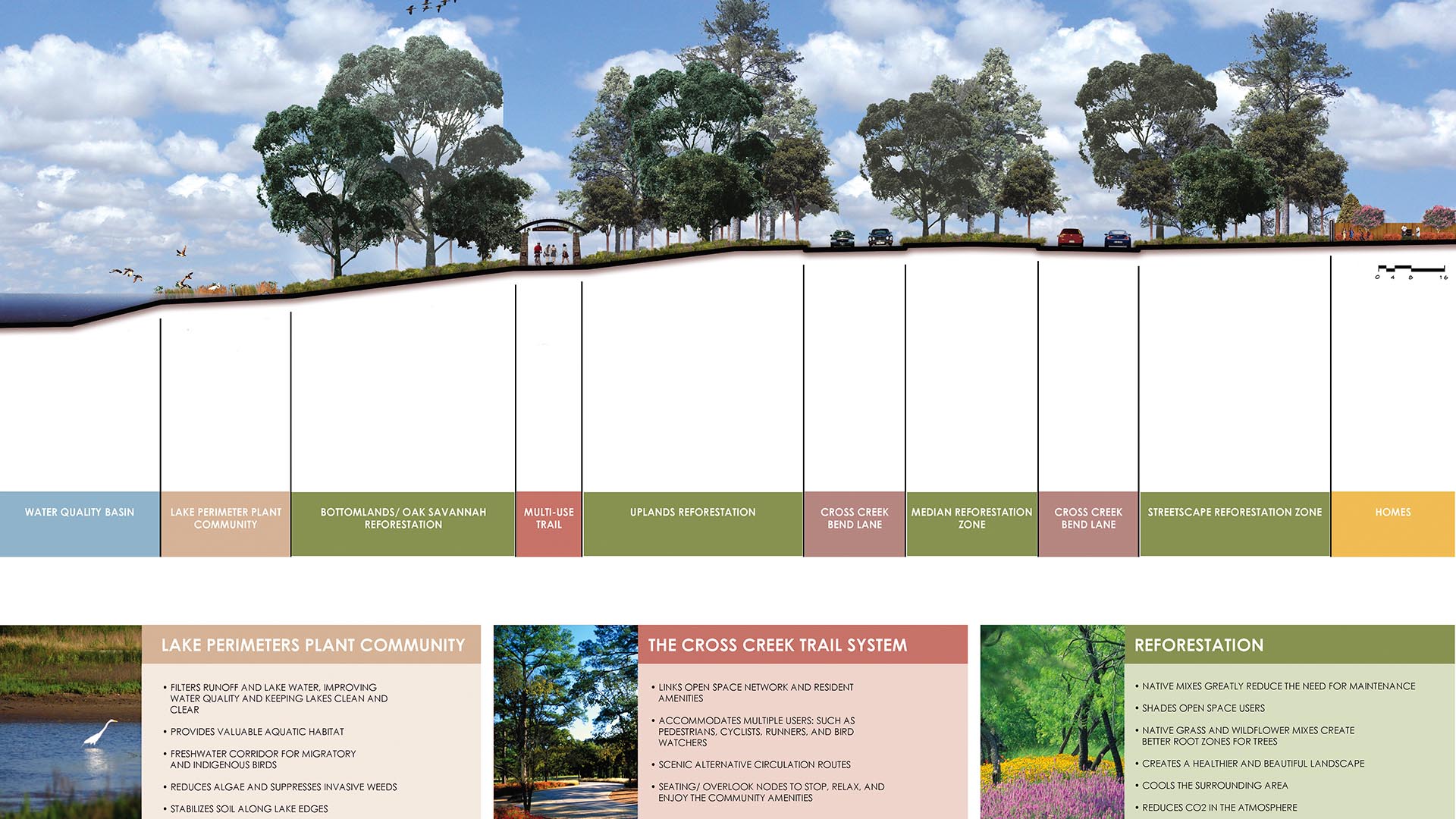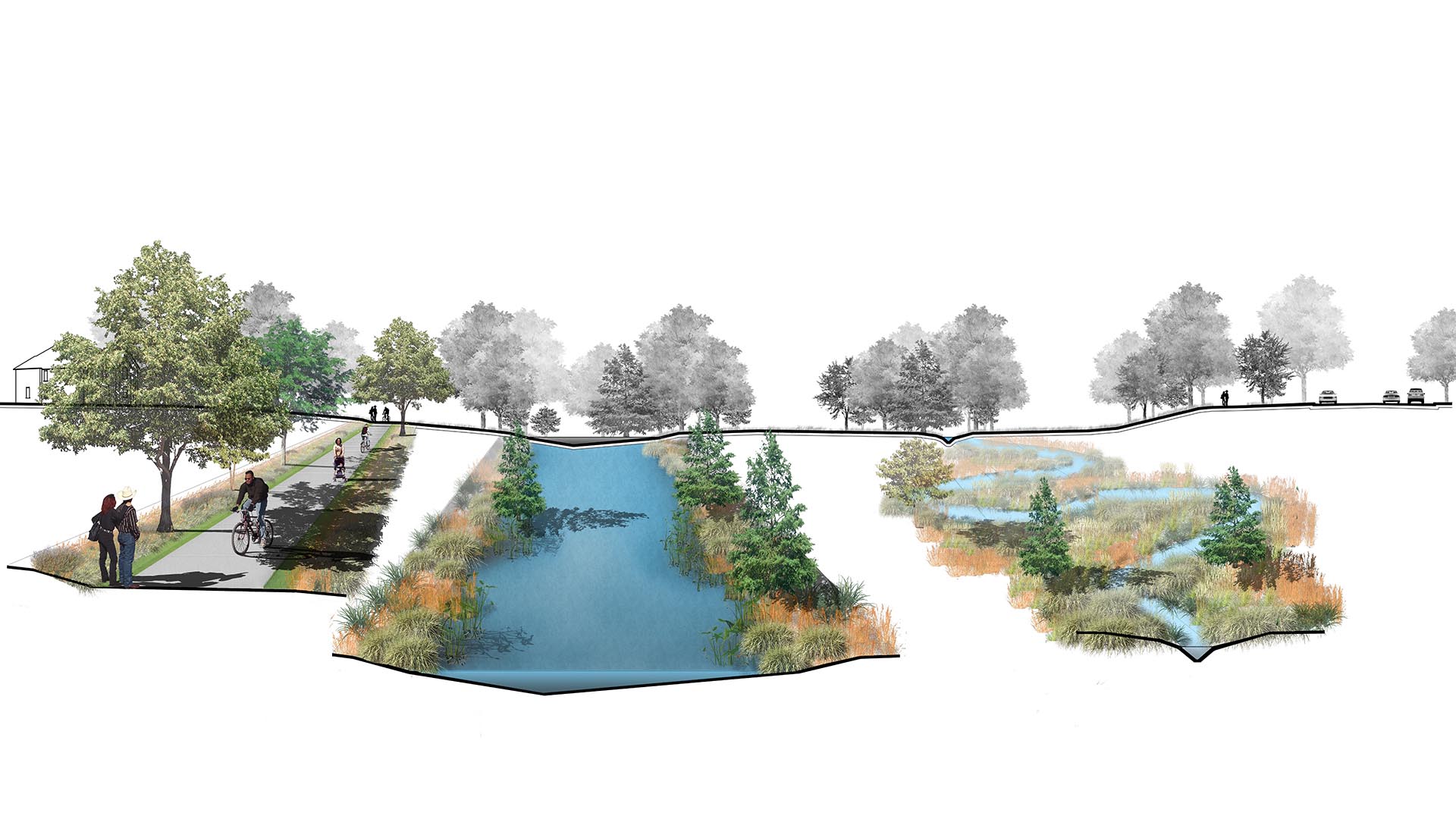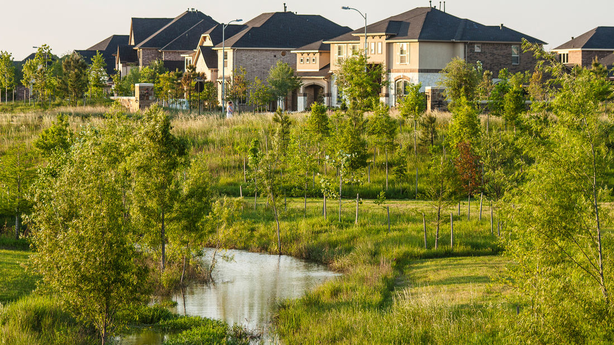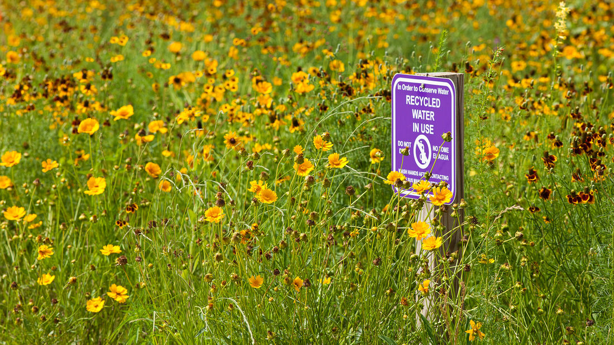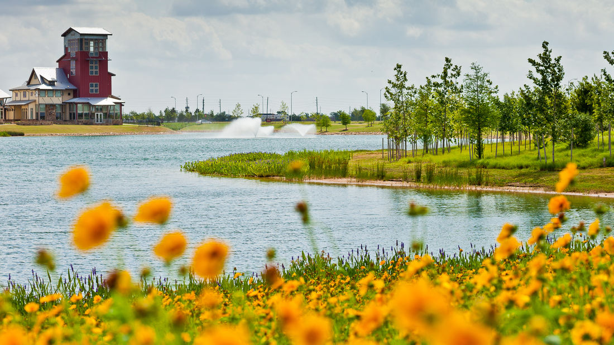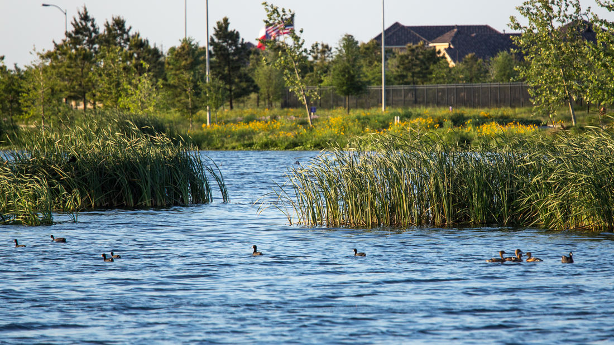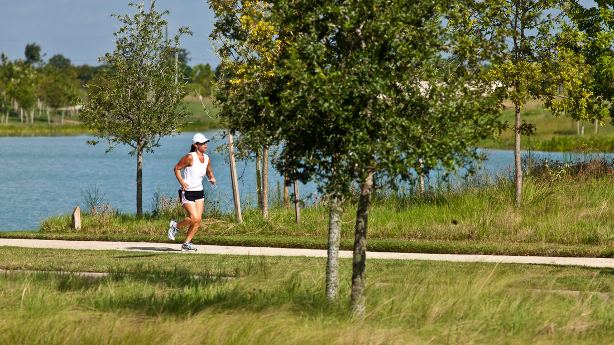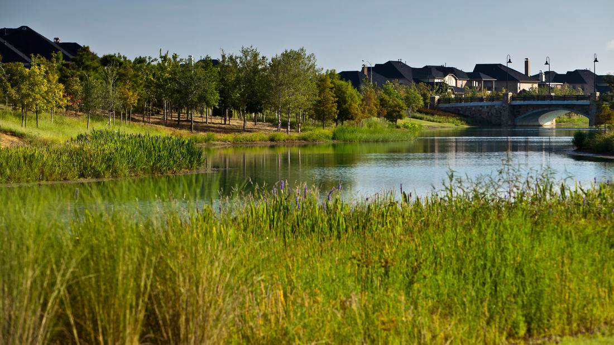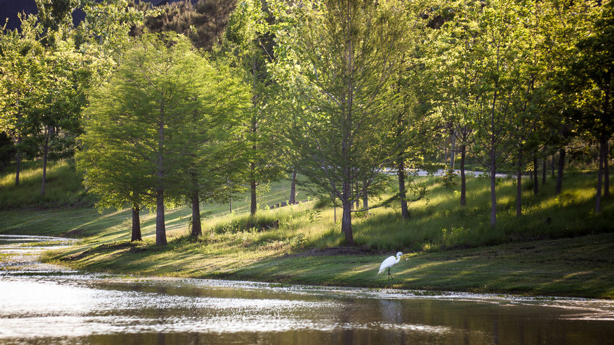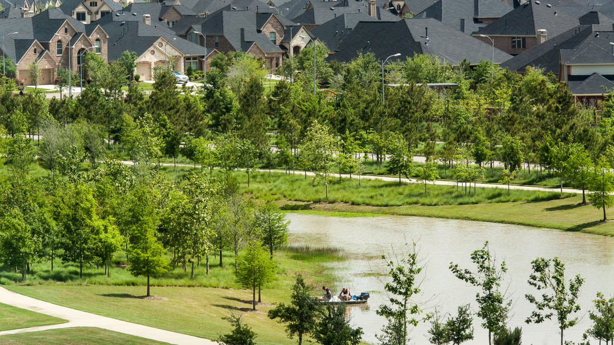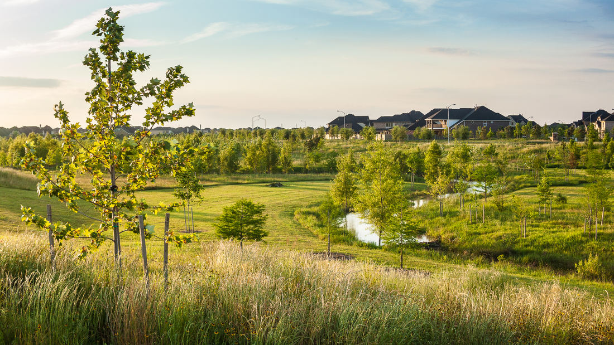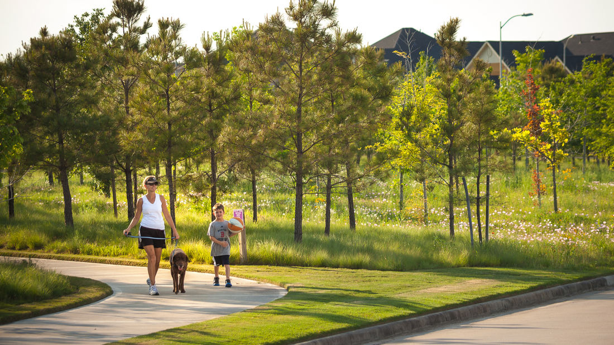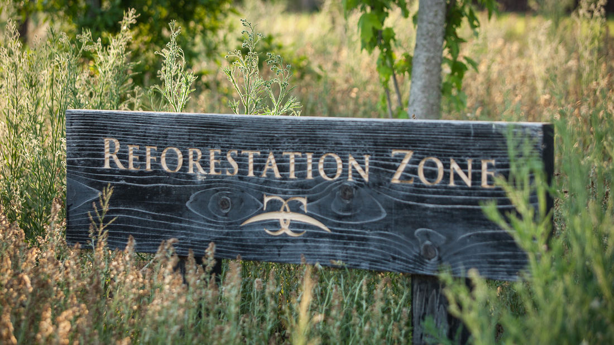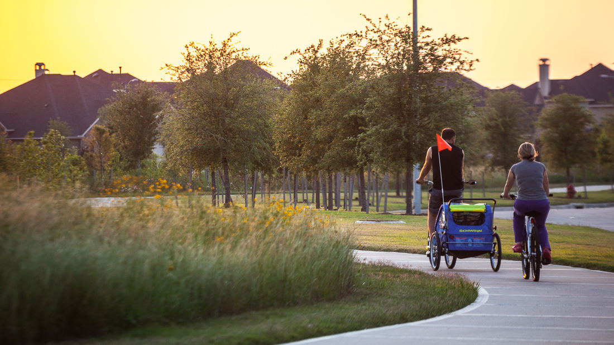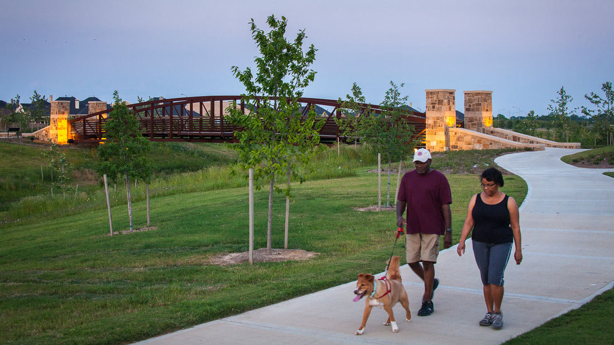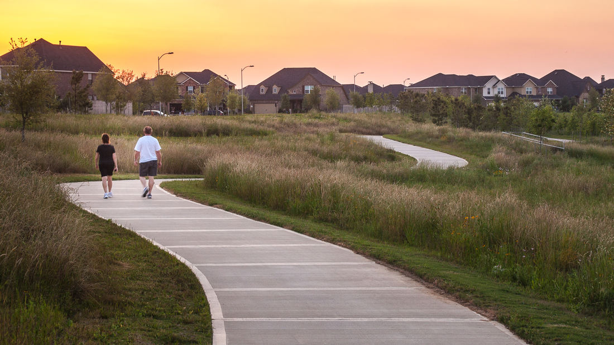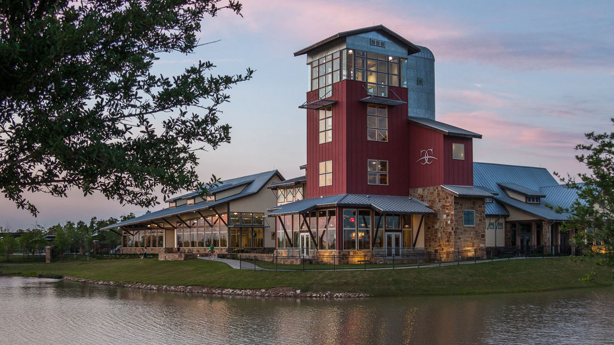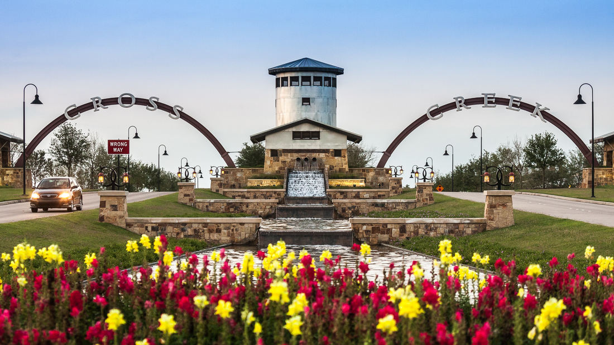The Cross Creek Ranch acreage was worn-down pasture land when Trendmaker Homes bought the ranch, located about 30 miles west of Houston. The curves of the land’s natural creek had been straightened, the grass was pounded by cattle and the property was barren, without trees. Sediment filled the creek, which no longer supported wildlife. SWA devised a plan to restore the land, make it consistent with native vegetation and make the community a showplace for sustainability and sound ecology. 3200-acre Cross Creek changes the way housing developments are designed using the environment as key inspiration and sustainable landscape as a central focus. SWA’s planning concepts created a consistent identity for the project with an internal roadway network and the expansion of an existing waterway to help organize and maintain distinct neighborhoods. The water systems provide natural filtration services for the entire ranch, cleaning wastewater for reuse in irrigation. SWA’s full green design included re-forestation, establishment of wildlife habitat, water quality enhancement, an emphasis on native species and low-maintenance planting regimens. SWA created a natural system through planning and landscape architecture that will preserve the natural environment while fostering economic and community growth.
Mountain House
SWA provided comprehensive master planning services for a new 4,700-acre community located near the foothills of California’s San Joaquin Valley. Envisioned as a sustainable, “smart growth” town located on less productive agricultural land, the community is designed to provide an internal balance of jobs and housing to mitigate traffic impacts. Working for the...
Exploration Green
The Clear Lake City Water Authority (CLCWA) identified the increased needs for water detention due to the development increase in this area and bought an unprofitable golf course in 2005. SWA was engaged to design and master-plan the effort’s detention pond. The plan’s goals included flood mitigation and water quality improvements, along with the establi...
Nanjing International Youth Cultural Centre
SWA was retained to design the landscape of this mixed-use development collaboratively with Zaha Hadid Architects. It contains performing arts, hotel, residential, office and retail functions. Located adjacent to SWA’s Nanjing Youth Olympic Park, the design strives to merge architecture, the park landscape, and people at this iconic focal point. Landform...
Lin'an High Tech Park
Lin’an Qingshan Lake Forest Technology Park offers a premier destination for high-tech and green-tech businesses. Designed in harmony with nature, this mixed-use community will foster productivity and connections to its physical and cultural setting, providing a vibrant mix of uses and a business culture appealing to a wide range of international enterprises. ...


