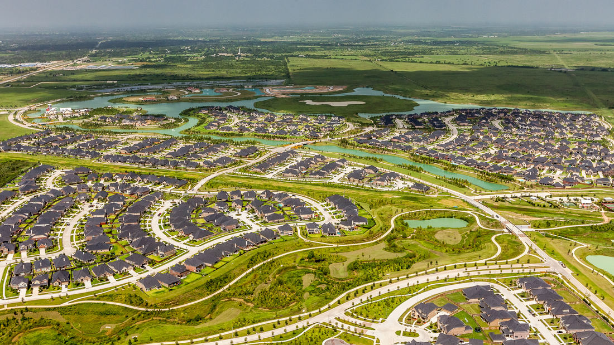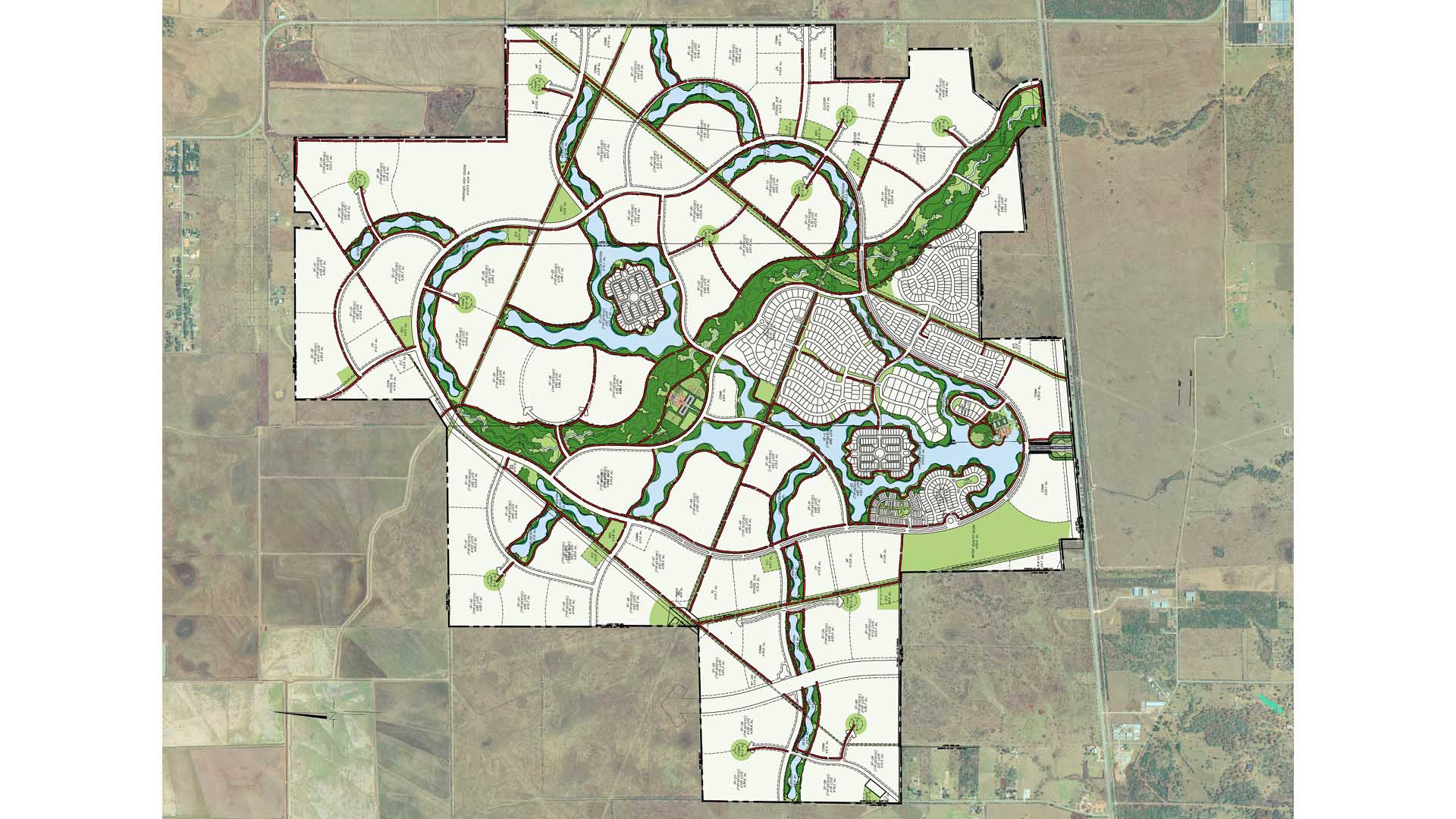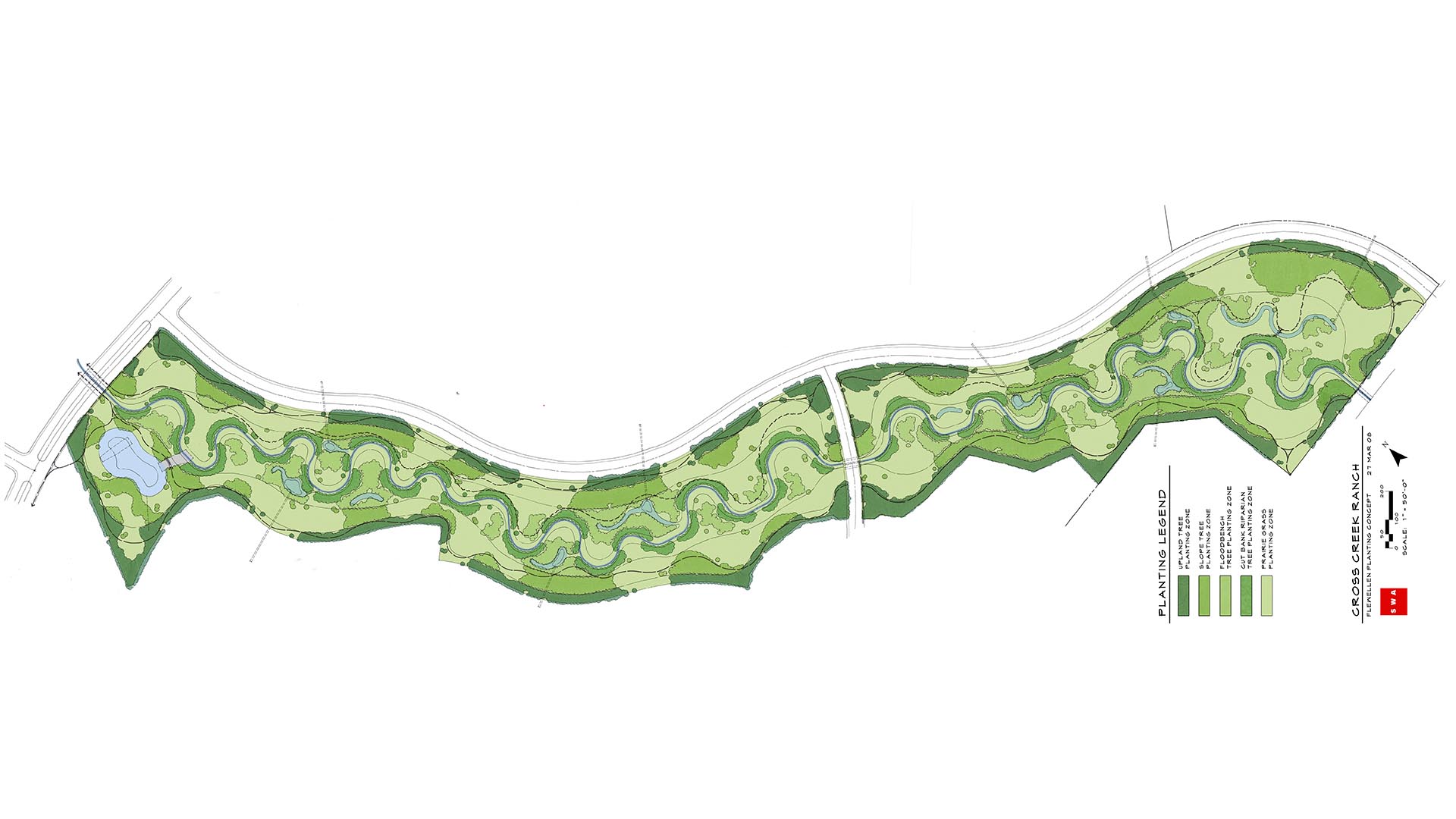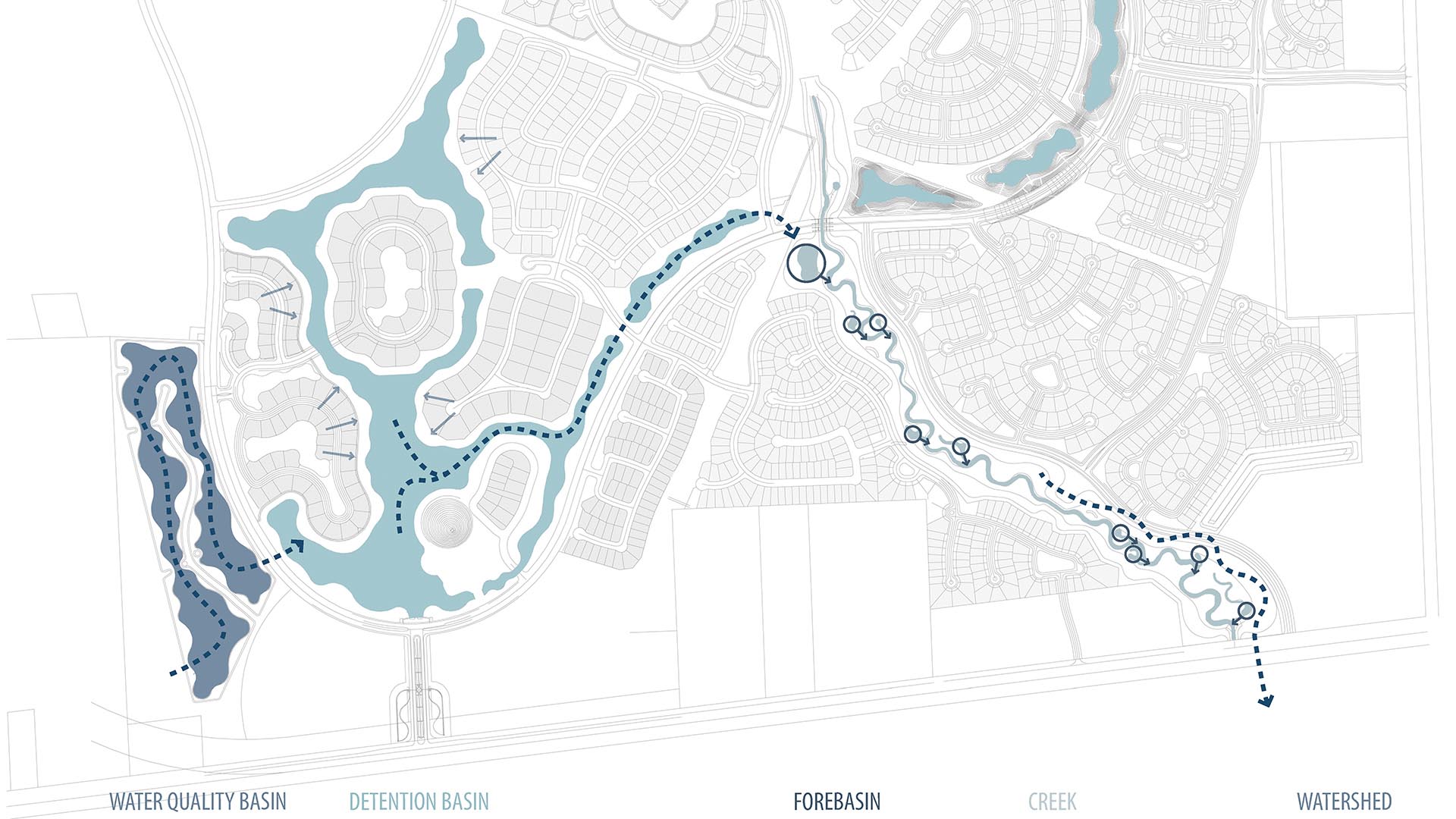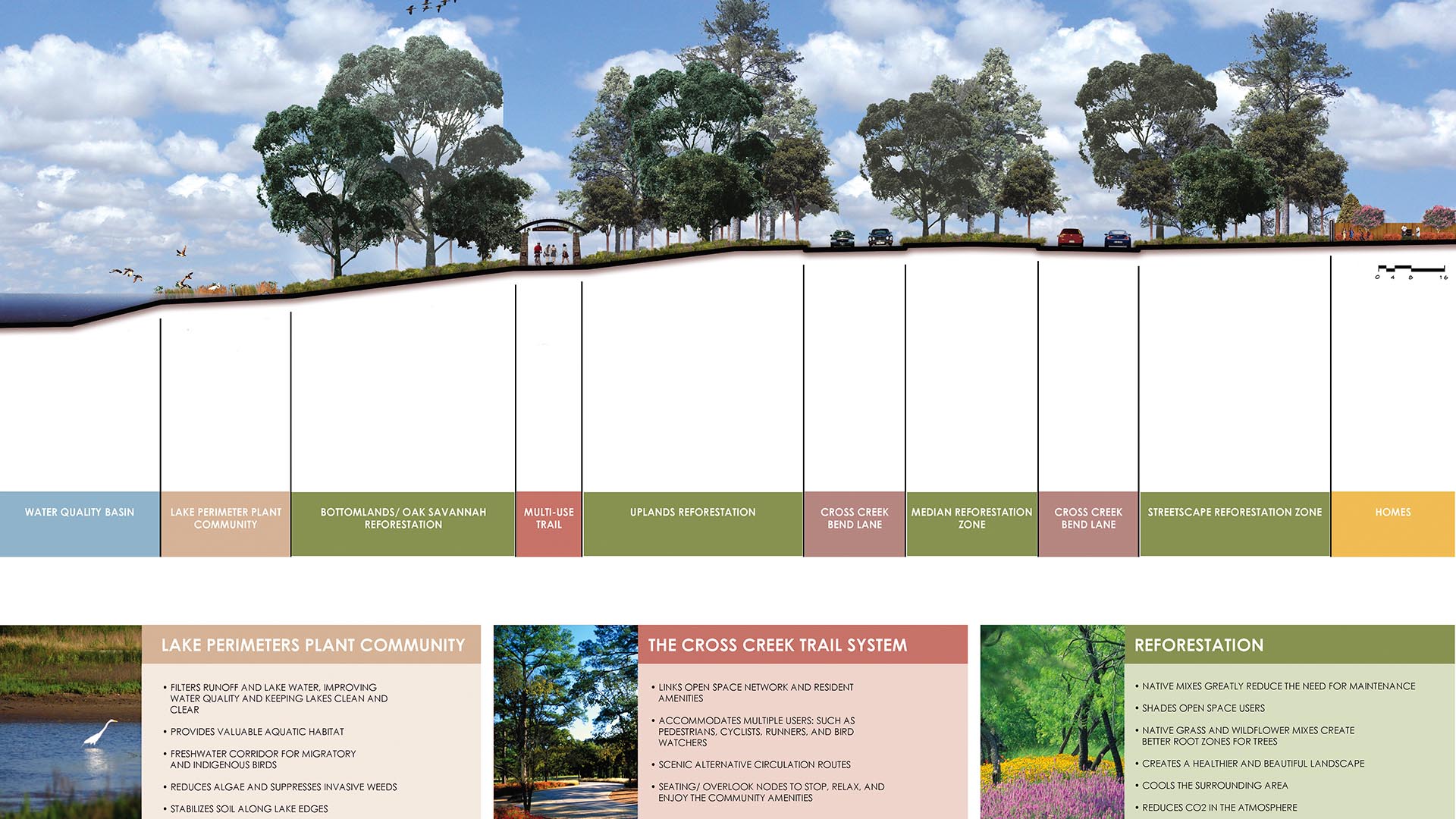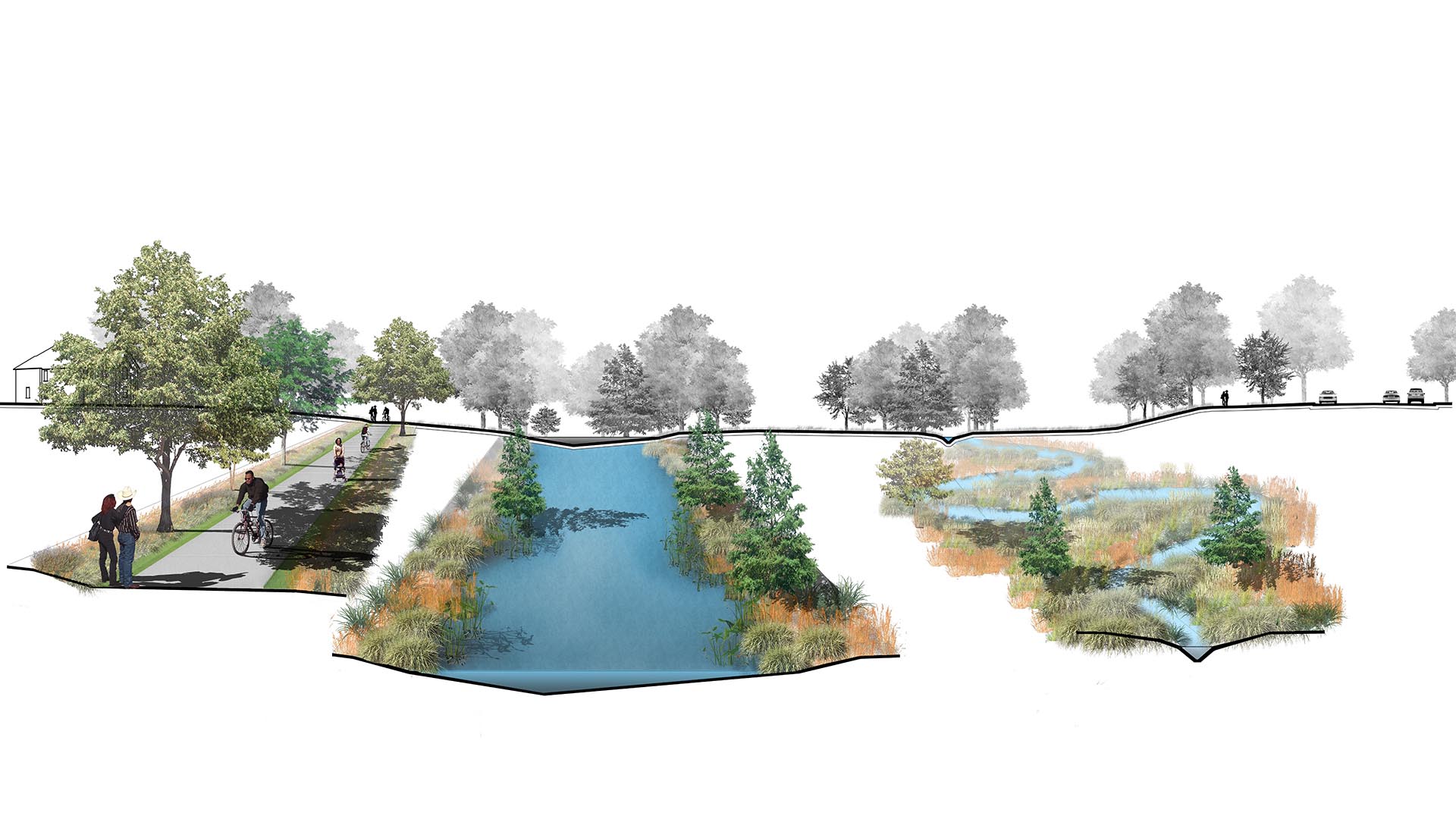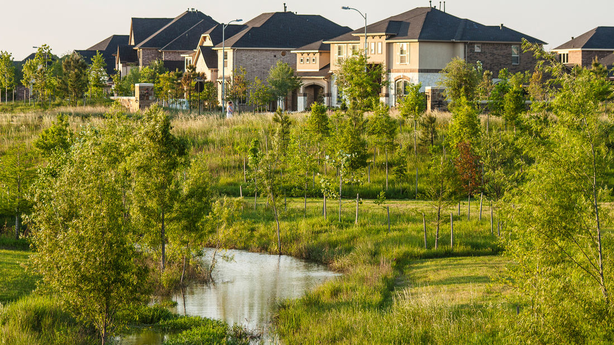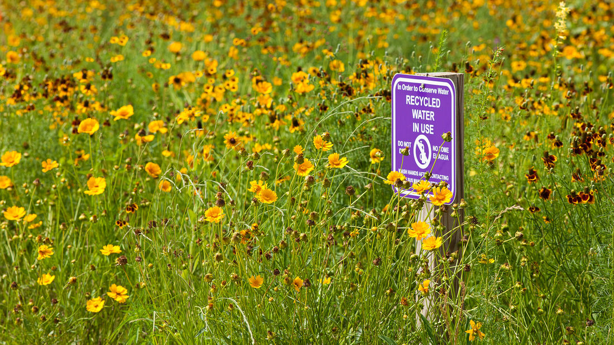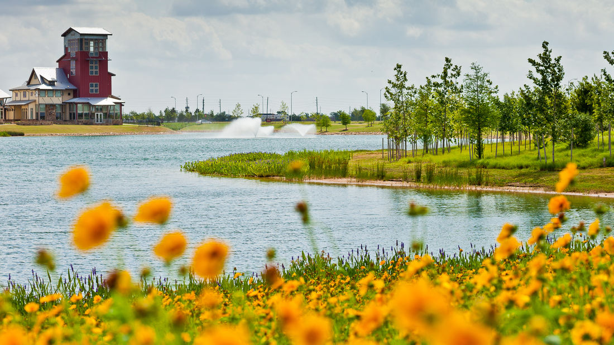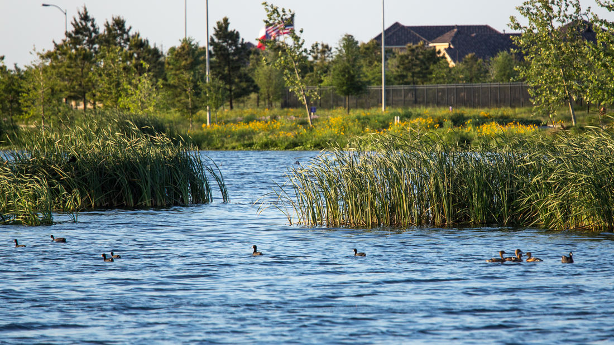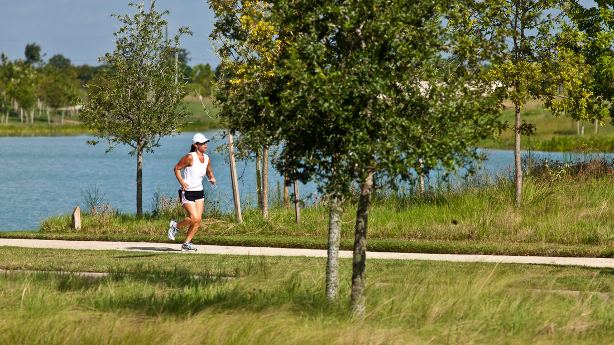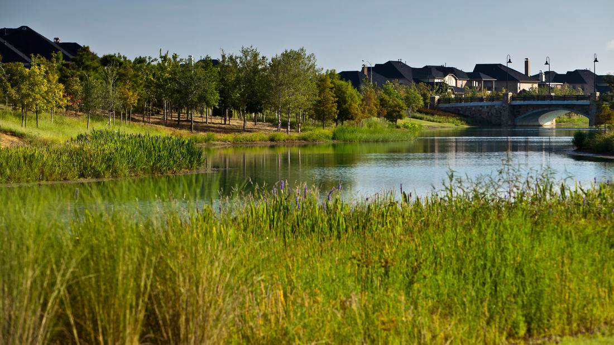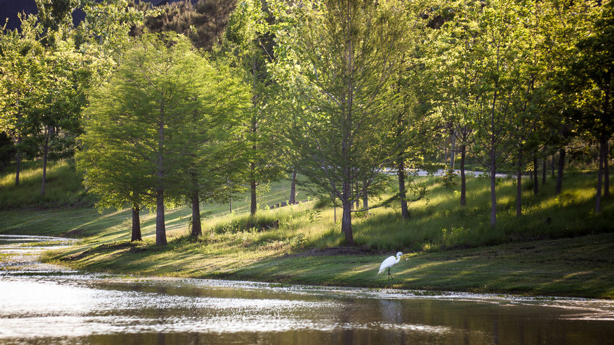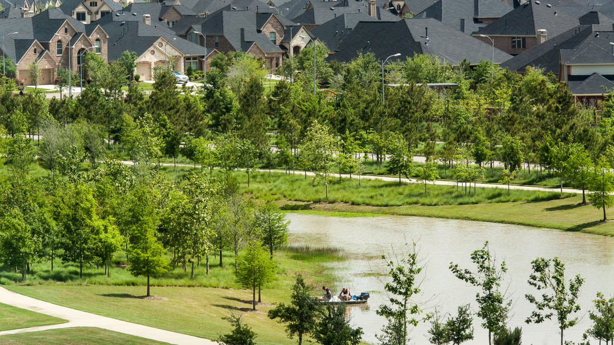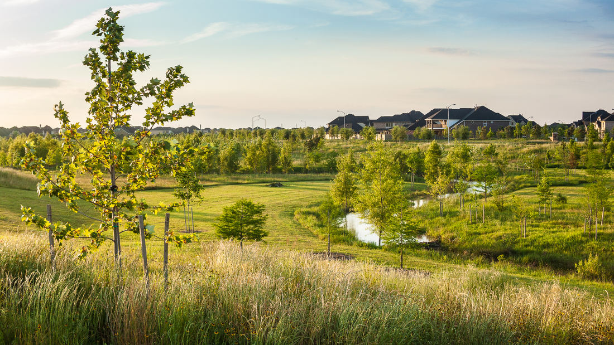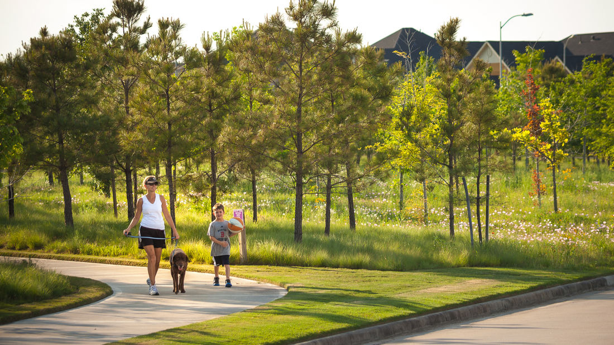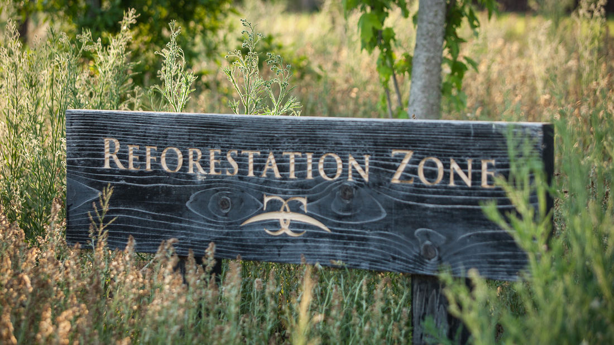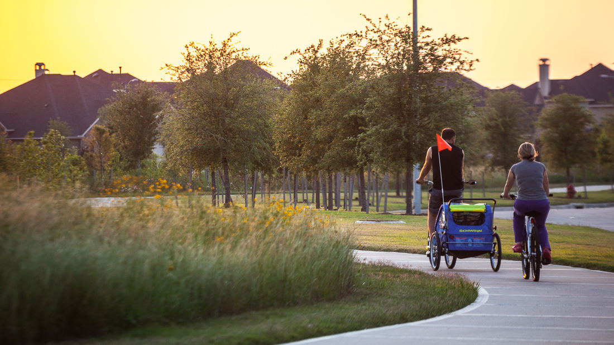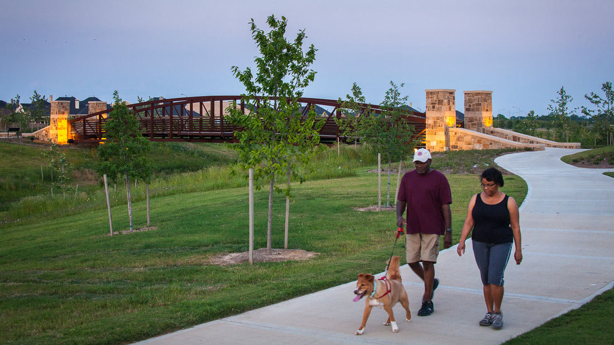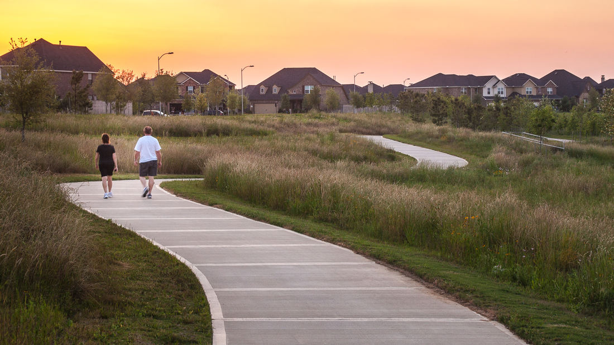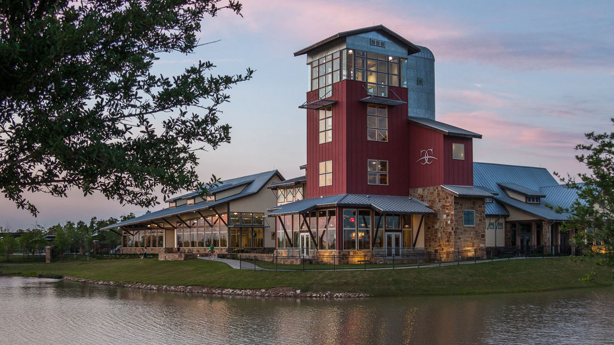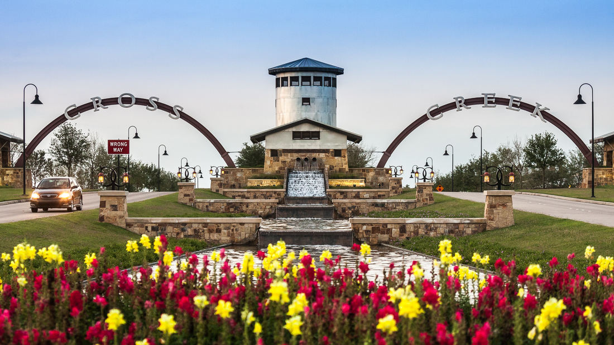The Cross Creek Ranch acreage was worn-down pasture land when Trendmaker Homes bought the ranch, located about 30 miles west of Houston. The curves of the land’s natural creek had been straightened, the grass was pounded by cattle and the property was barren, without trees. Sediment filled the creek, which no longer supported wildlife. SWA devised a plan to restore the land, make it consistent with native vegetation and make the community a showplace for sustainability and sound ecology. 3200-acre Cross Creek changes the way housing developments are designed using the environment as key inspiration and sustainable landscape as a central focus. SWA’s planning concepts created a consistent identity for the project with an internal roadway network and the expansion of an existing waterway to help organize and maintain distinct neighborhoods. The water systems provide natural filtration services for the entire ranch, cleaning wastewater for reuse in irrigation. SWA’s full green design included re-forestation, establishment of wildlife habitat, water quality enhancement, an emphasis on native species and low-maintenance planting regimens. SWA created a natural system through planning and landscape architecture that will preserve the natural environment while fostering economic and community growth.
Shenzhen Bay
Situated just across the bay from Hong Kong, the city of Shenzhen has transformed from a small fishing town of 30,000 to a booming city of over 10 million people in 40 years – and has grown over 200 times its original size since 1980. Along the way, the character of Shenzhen’s bayfront was radically altered. Over 65 km2 of marsh and shallow bay were filled to ...
Esencia
Esencia, a planned community in Rancho Mission Viejo, California, emphasizes health and well-being. This premium real estate development, which is integrated into a 17,000-acre open space preserve characterized by oak canyons, creeks and orchards, envisions wellness holistically. It offers residents extraordinary views, comprehensive access to nature, and a ra...
Kunming Eco-Communities
The concept for the Kunming Eco-Town is based on an understanding of the historical natural processes of the location. The master plan goal restores balance in the landscape through restoration and sensitive development. In using a watershed planning approach to determine the most sensitive lands and subsequently where development is appropriate, the issues of...
Long Beach Shoreline
SWA prepared a land use and urban design plan for six miles of waterfront adjacent to downtown Long Beach. Through a series of meetings with local community stakeholders, we were able to determine the different needs of each district in the plan: of critical importance was the need to preserve valuable open space inland, and to maintain an ecological corridor ...


