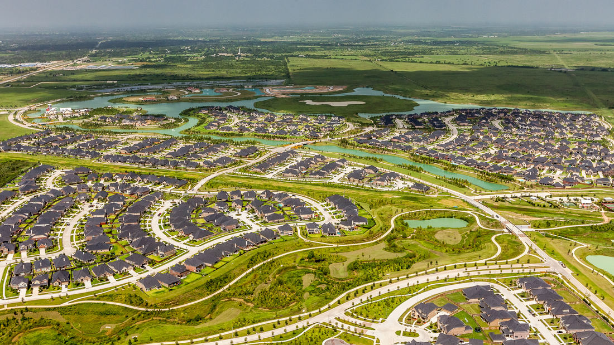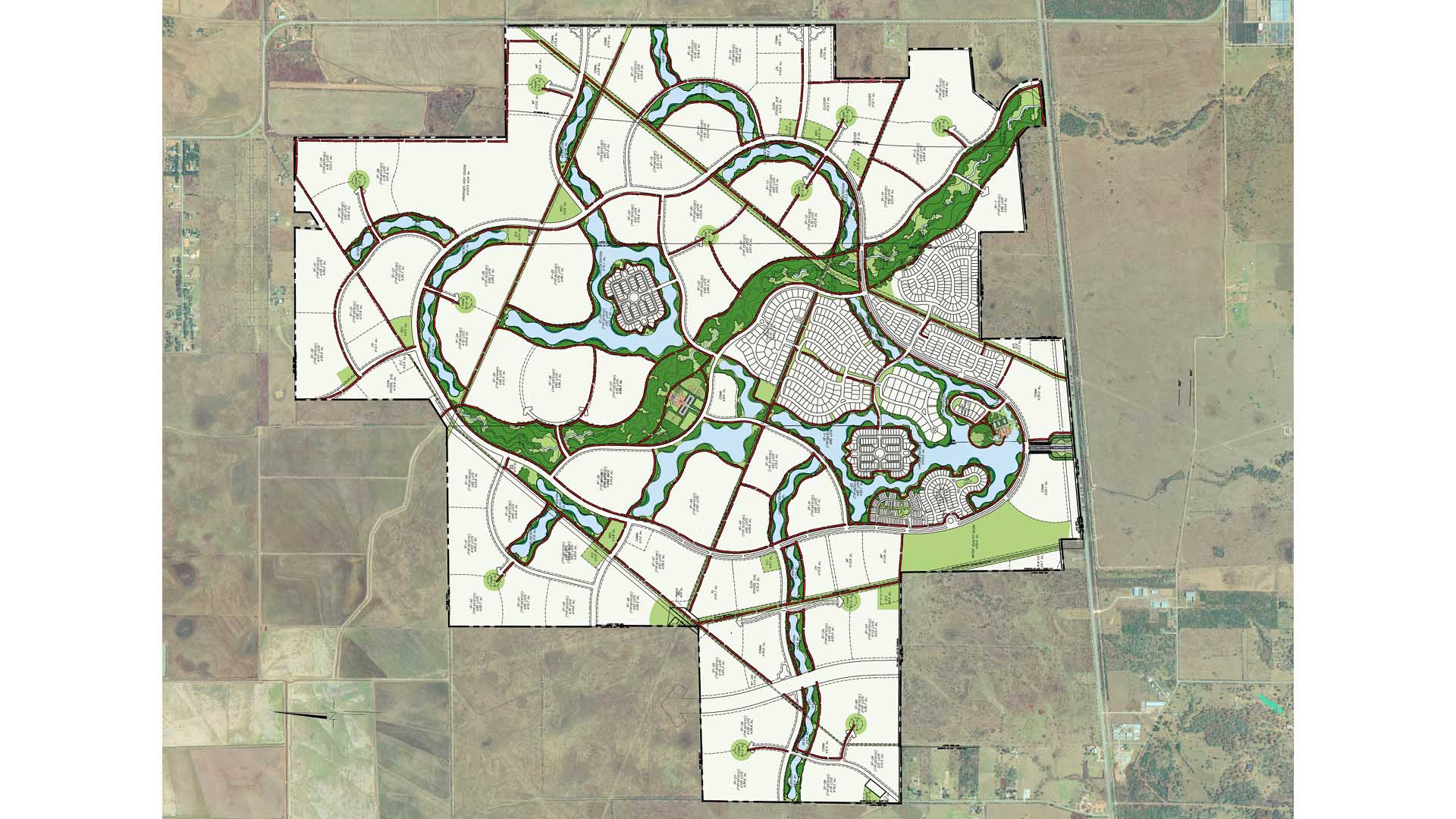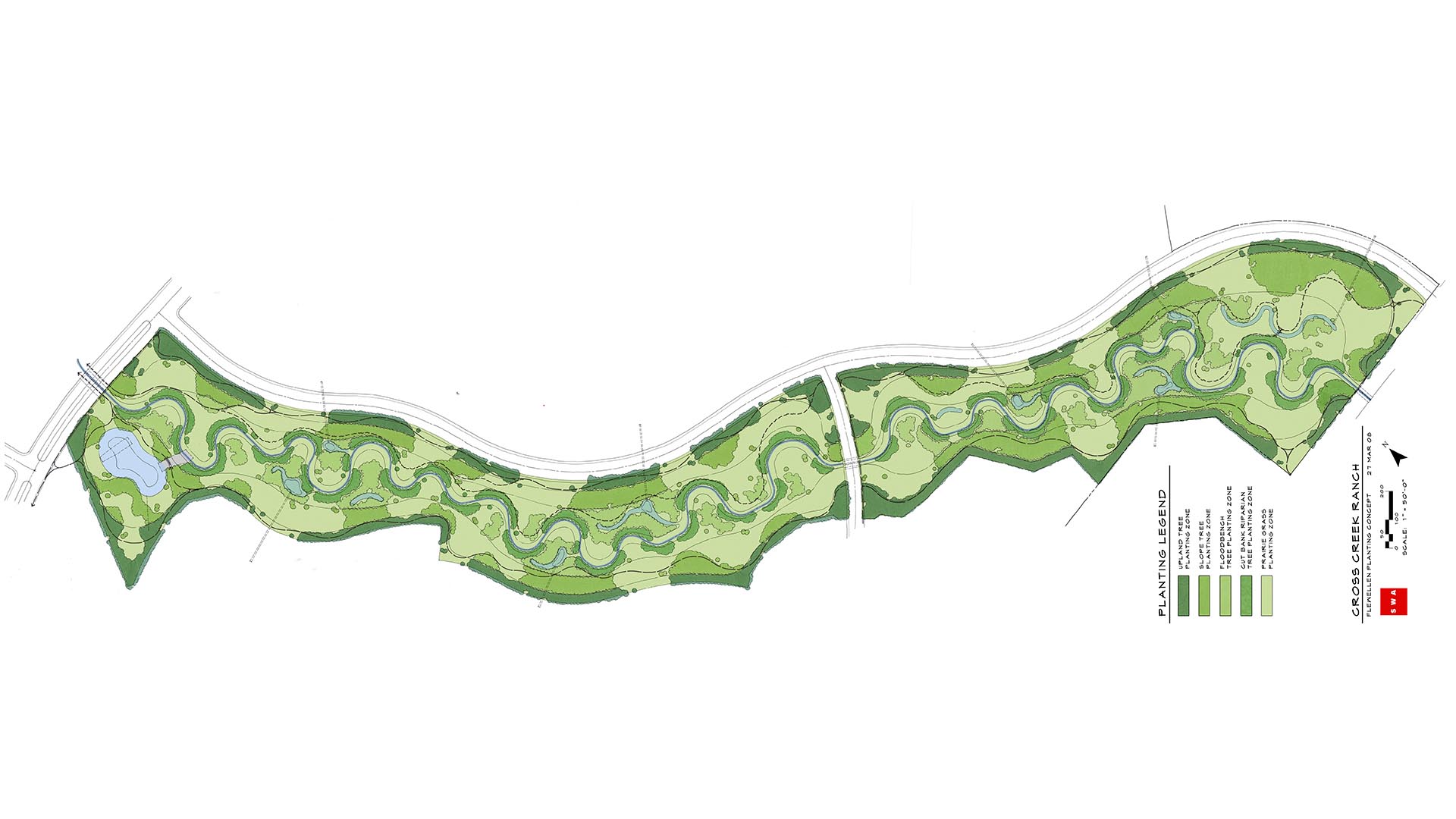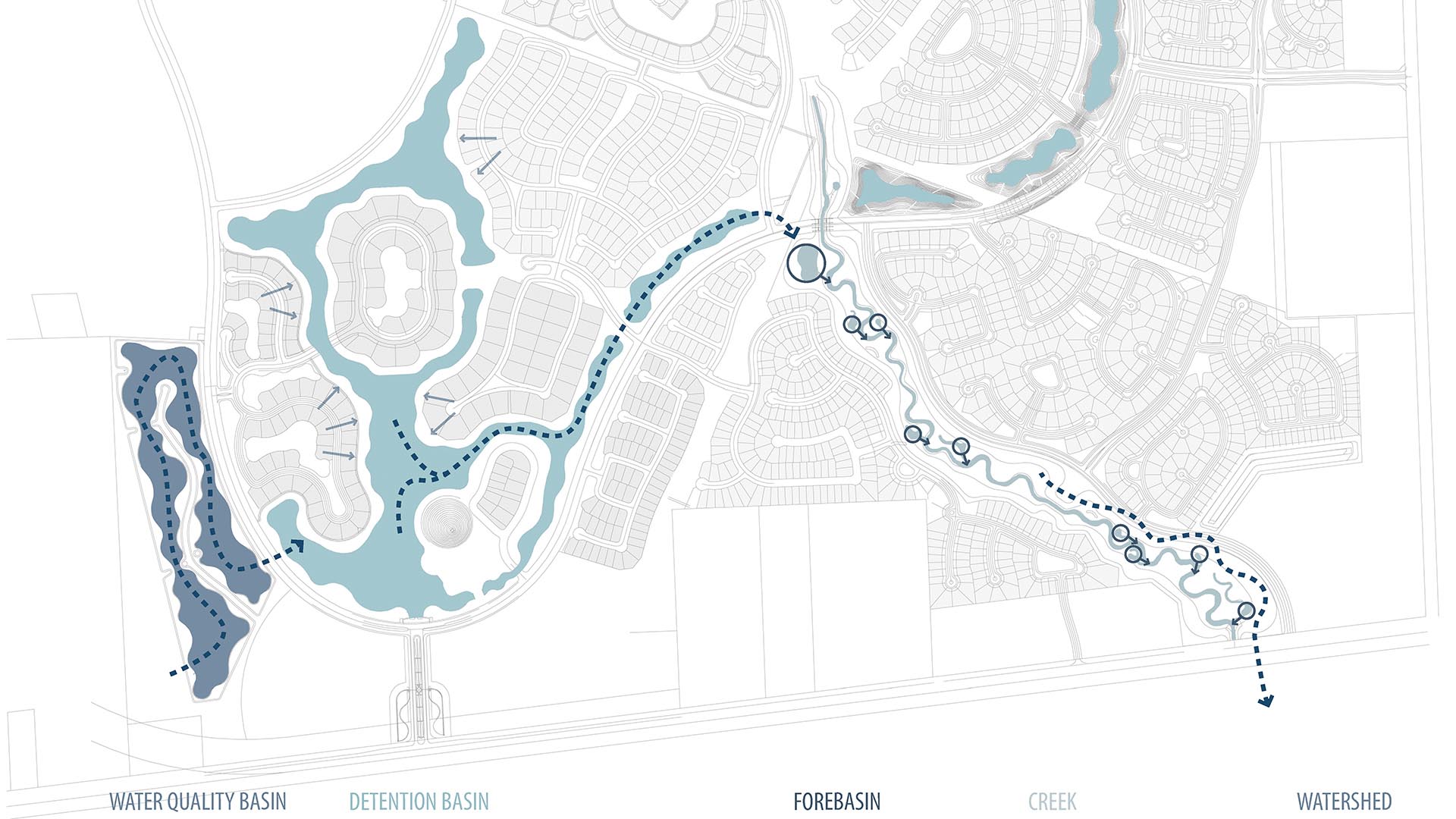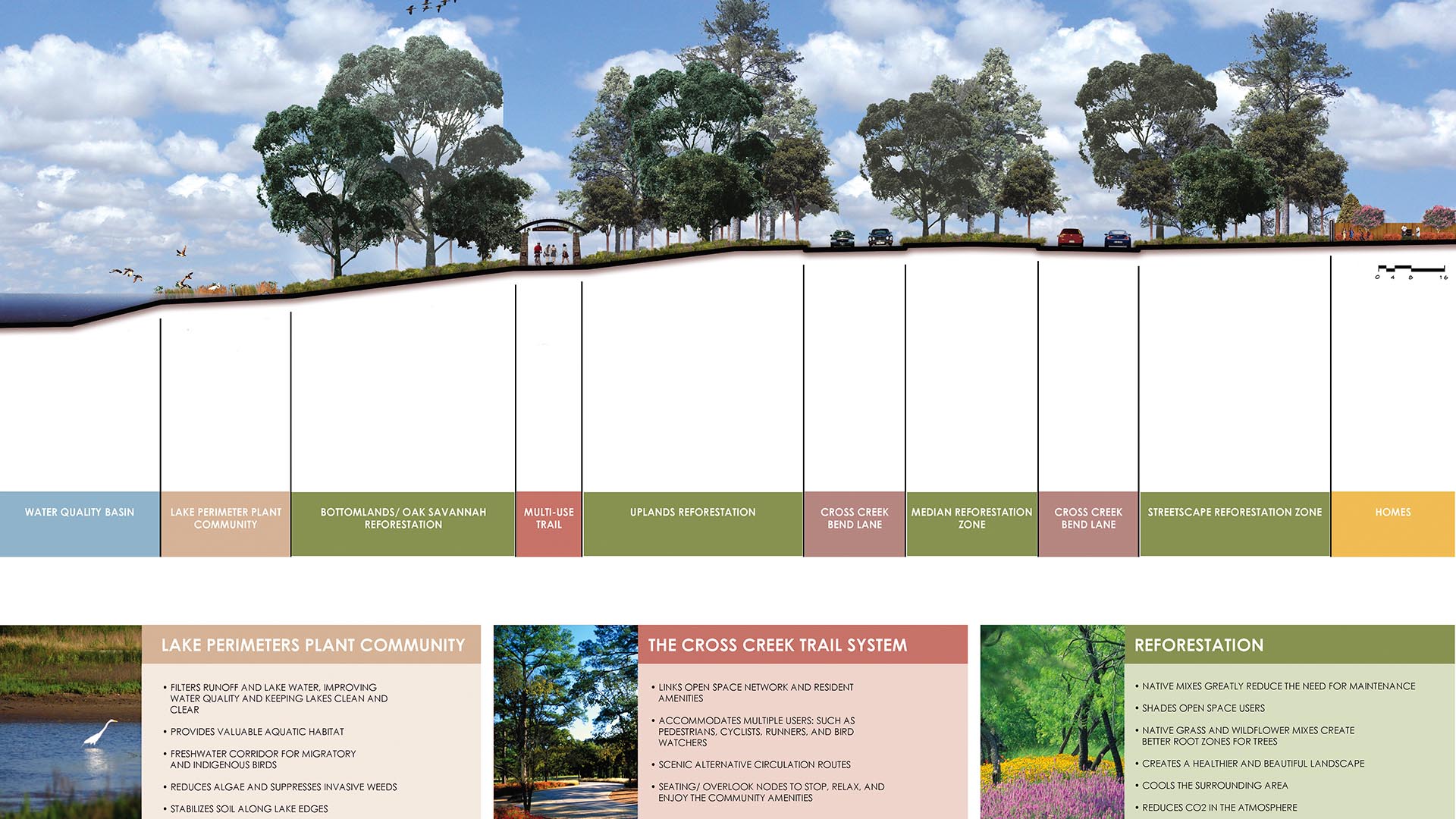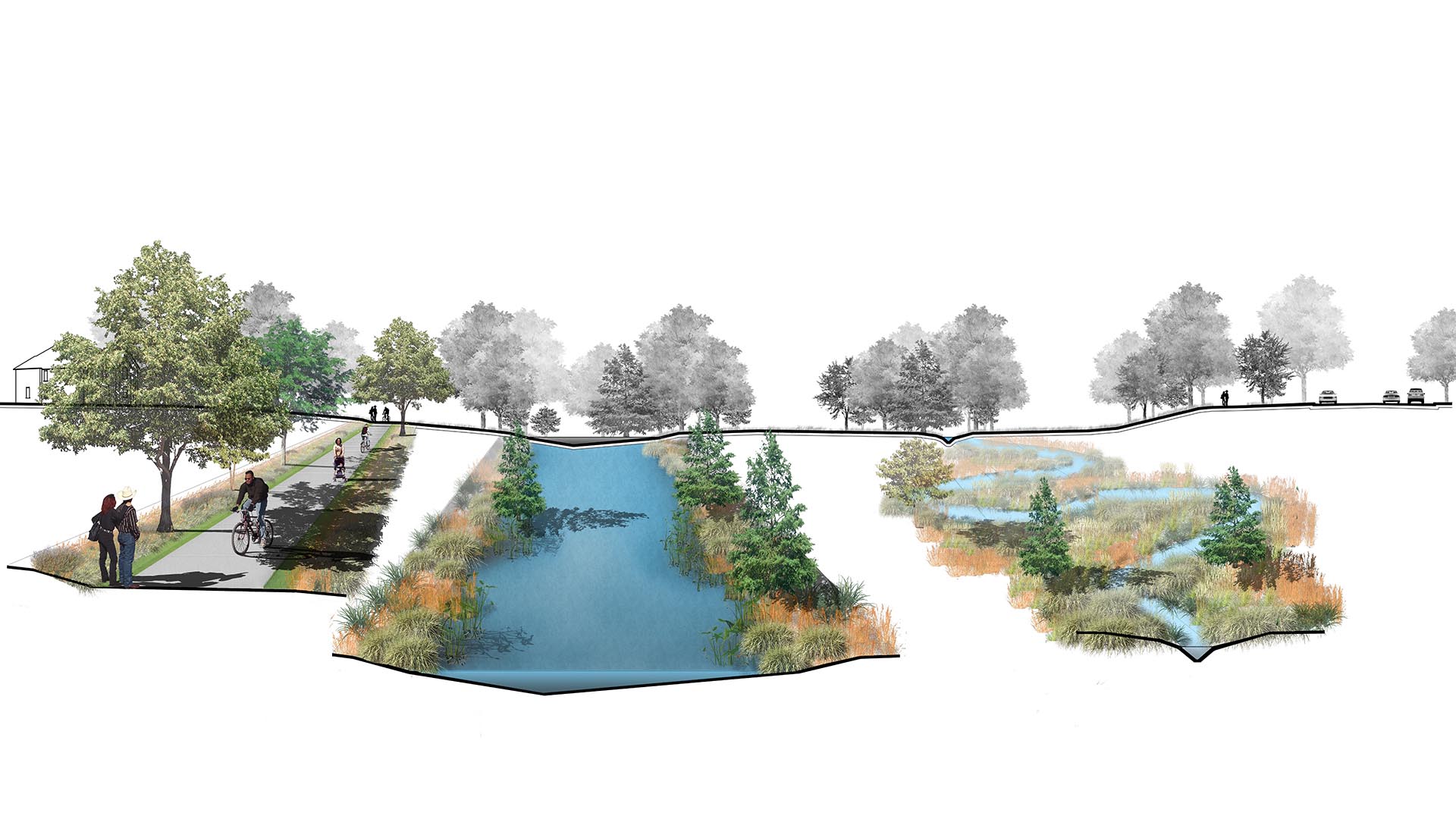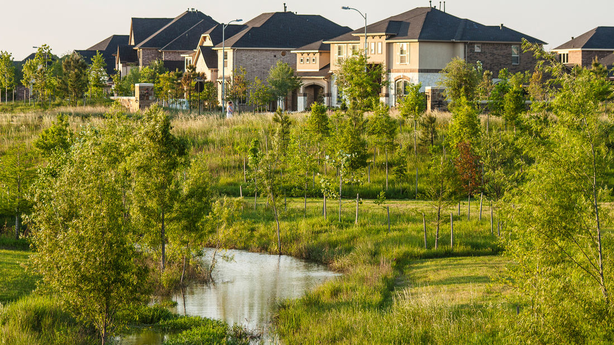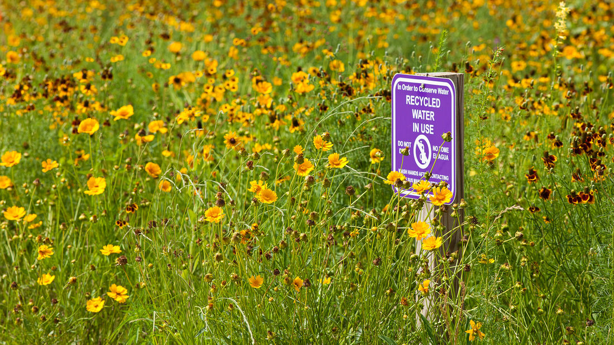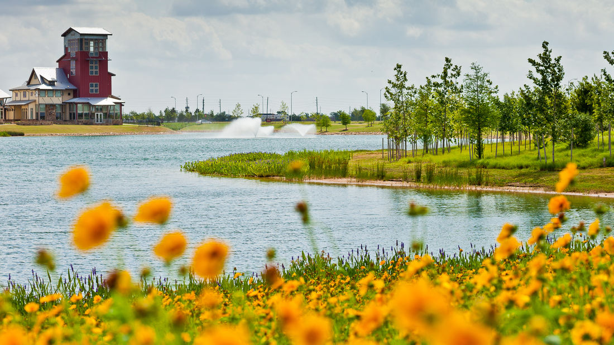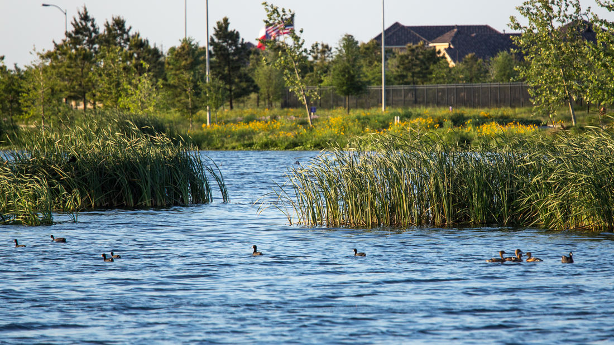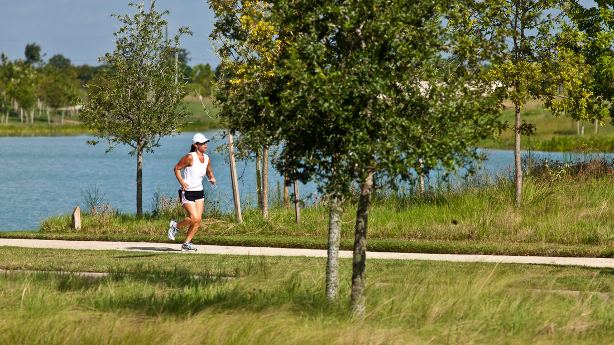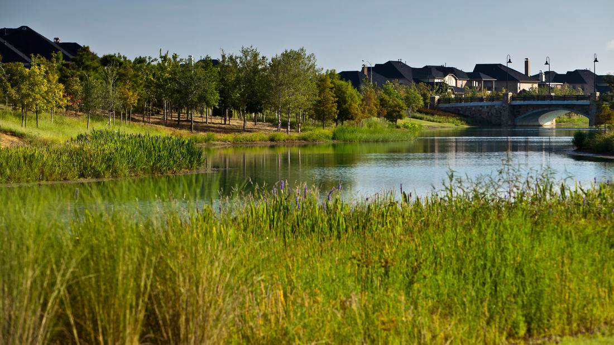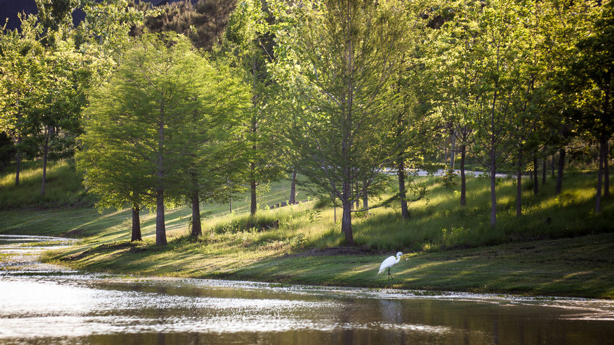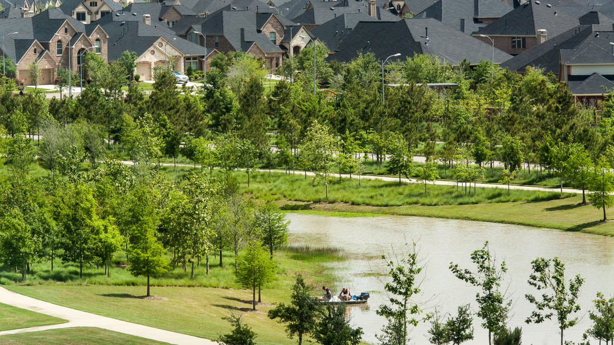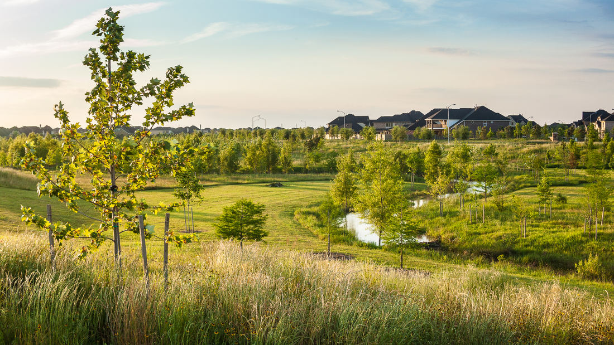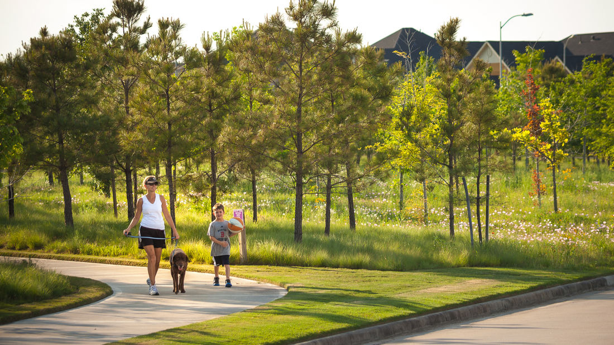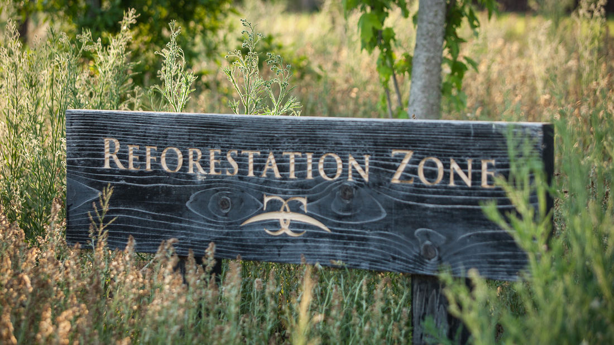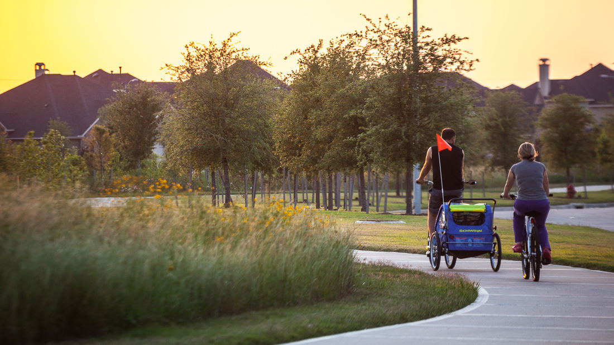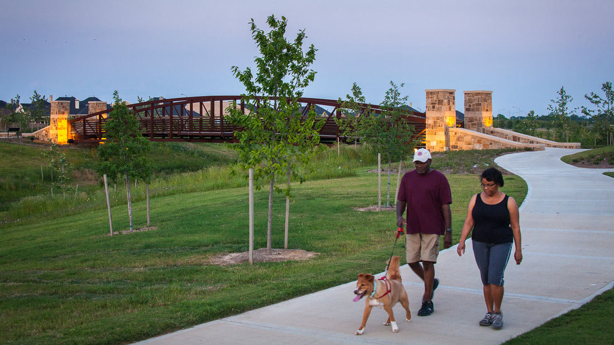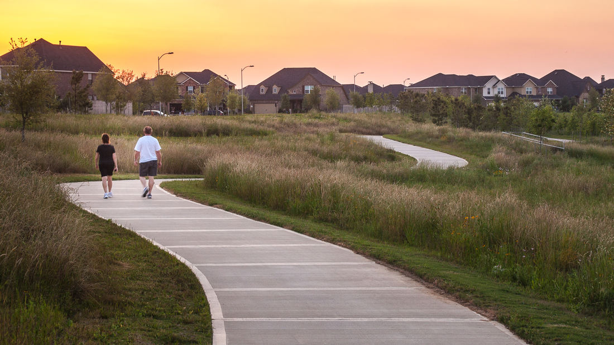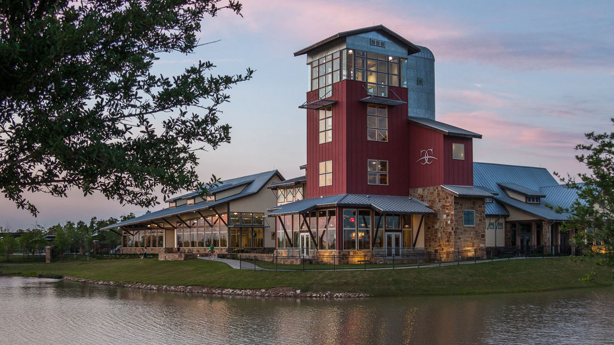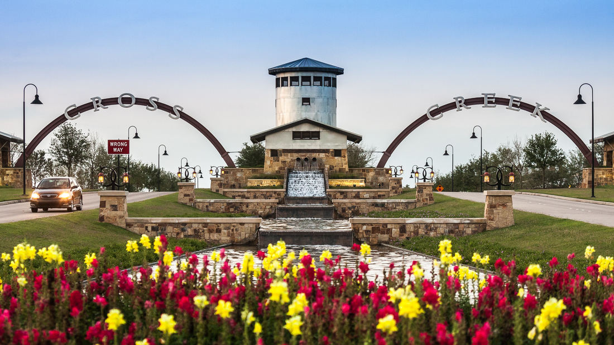As urban areas expand, degraded lands robbed of natural resilience and biodiversity often lie in development’s path—presenting both challenges and opportunities. The Flewellen Creek Restoration project transforms a derelict 130-acre ranching ditch into a vibrant 3-mile ecosystem, anchoring the new 3,200-acre Cross Creek Ranch community.
Rooted in biomimicry and fluvial geomorphology, the design re-establishes natural creek dynamics. Reintroduced meanders double the creek’s length, creating a 450 to 600-foot-wide floodplain corridor, which shielded surrounding homes during Hurricane Harvey. A 50-acre polishing pond and water treatment facility feed the creek while filtering community irrigation water.
Indigenous vegetation replaces invasive species, establishing riparian forests, prairie meadows, and water-cleansing wetlands. Wildlife has returned in abundance, with native fish, turtles, and migratory birds thriving among strategically placed habitat structures. The endeavor yields impressive annual results: a 65% decrease in mowing expenses, an 81-ton reduction in fertilizer use, 4 million gallons of drinking water saved, and 184 tons of carbon sequestered per acre.
With 42% of residents living adjacent to the re-naturalized space, multi-use trails, boardwalks, and platforms invite exploration of the ecotones. The Arbor Park Sports Complex and disc golf course nestled amid the natural beauty further enhance daily life in this community. This multi-award-winning project is a paragon of restorative excellence, proving that nature and community can gracefully coexist. It demonstrates how conscientious designers can transform environmental challenges into opportunities, creating sustainable, resilient spaces that benefit both ecosystems and residents.
Esencia
Esencia, a planned community in Rancho Mission Viejo, California, emphasizes health and well-being. This premium real estate development, which is integrated into a 17,000-acre open space preserve characterized by oak canyons, creeks and orchards, envisions wellness holistically. It offers residents extraordinary views, comprehensive access to nature, and a ra...
The Cannery
The Cannery is a new pedestrian-friendly neighborhood in the City of Davis that exemplifies the most current and best practices of sustainable community design. Drawing from the agricultural roots of the adjacent landscape, the development emphasizes wellness through the establishment of a comprehensive open-space and recreational system and locally produced f...
Hunter's Point Shipyard and Candlestick Point
Perched on the edge of San Francisco Bay, the Hunters Point Shipyard was an important naval manufacturing center for the WWI and WWII war efforts. The abandoned shipyard and Candlestick Point were combined into a new, mixed-use residential, retail and light industry development—the largest in San Francisco since WWII. Thomas Balsley Associates collaborated wit...
3Roots
A transformed mining site in Mira Mesa, 3Roots captures San Diego’s innovative spirit, drive, and natural beauty. SWA’s work began with the master plan, including 1,800 new homes, 160,000 square feet of commercial, retail, and office spaces, a five-acre mobility hub, and over 250 acres of parks and open space. The landscape blends the region’s mining her...


