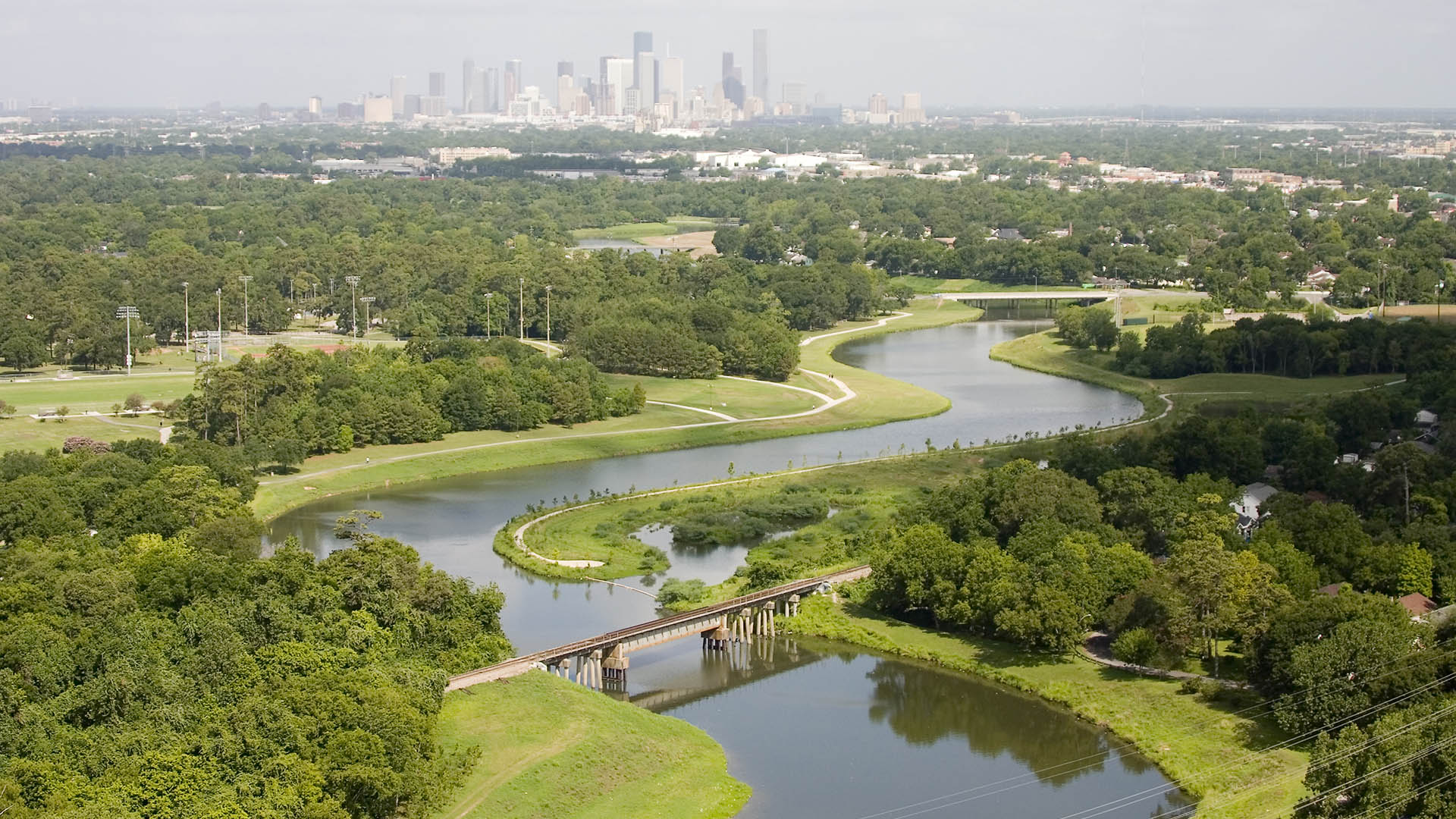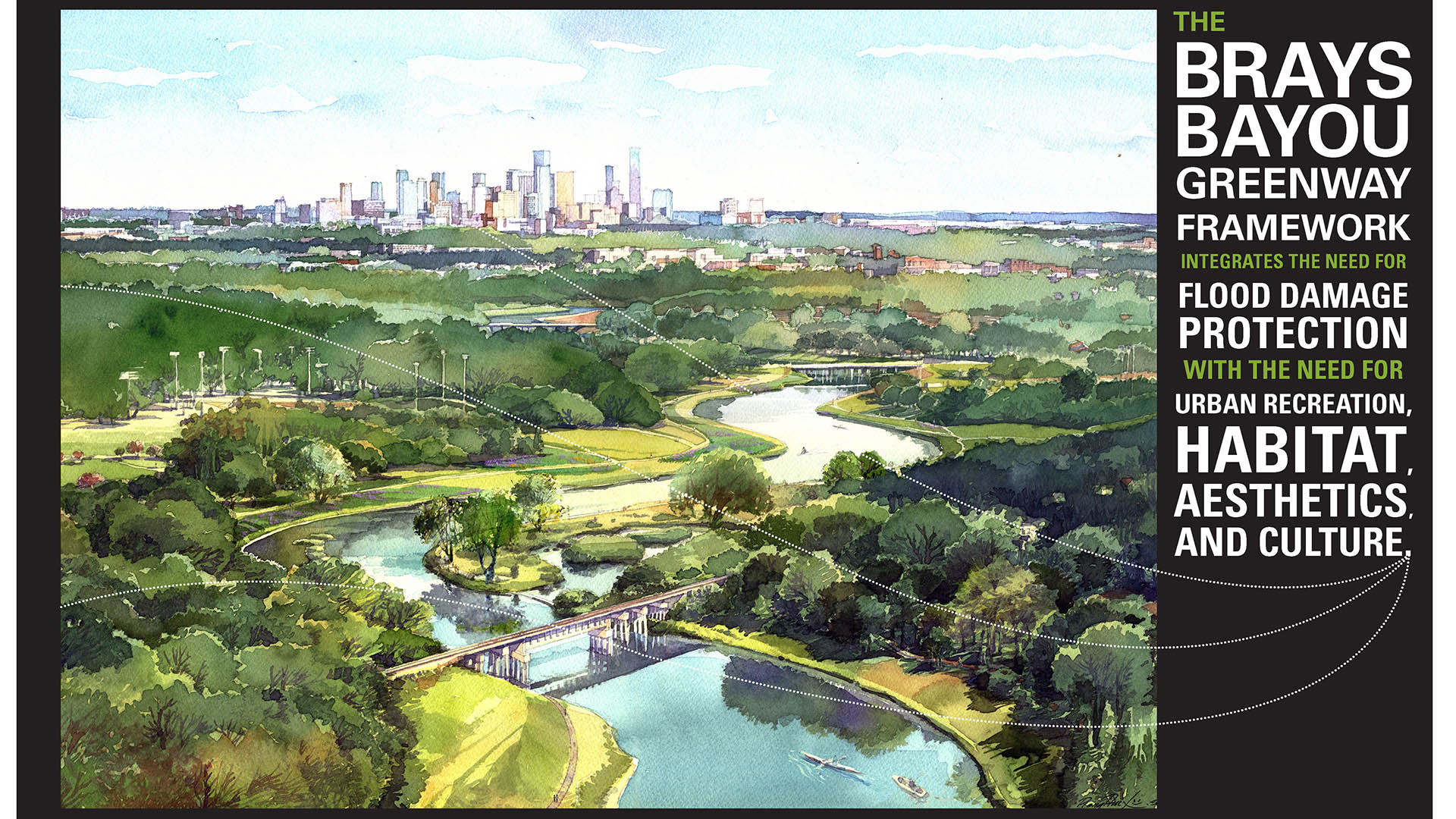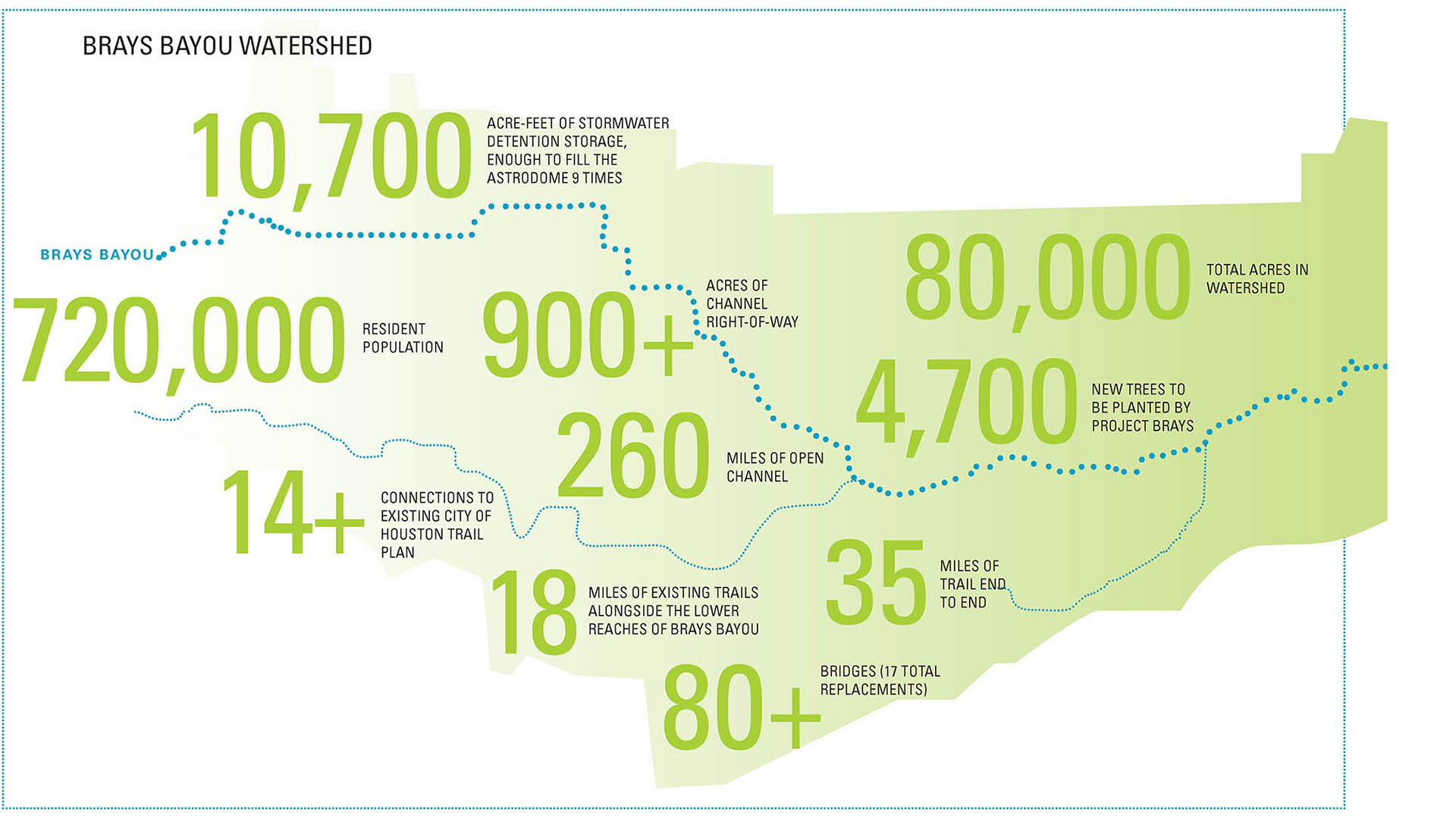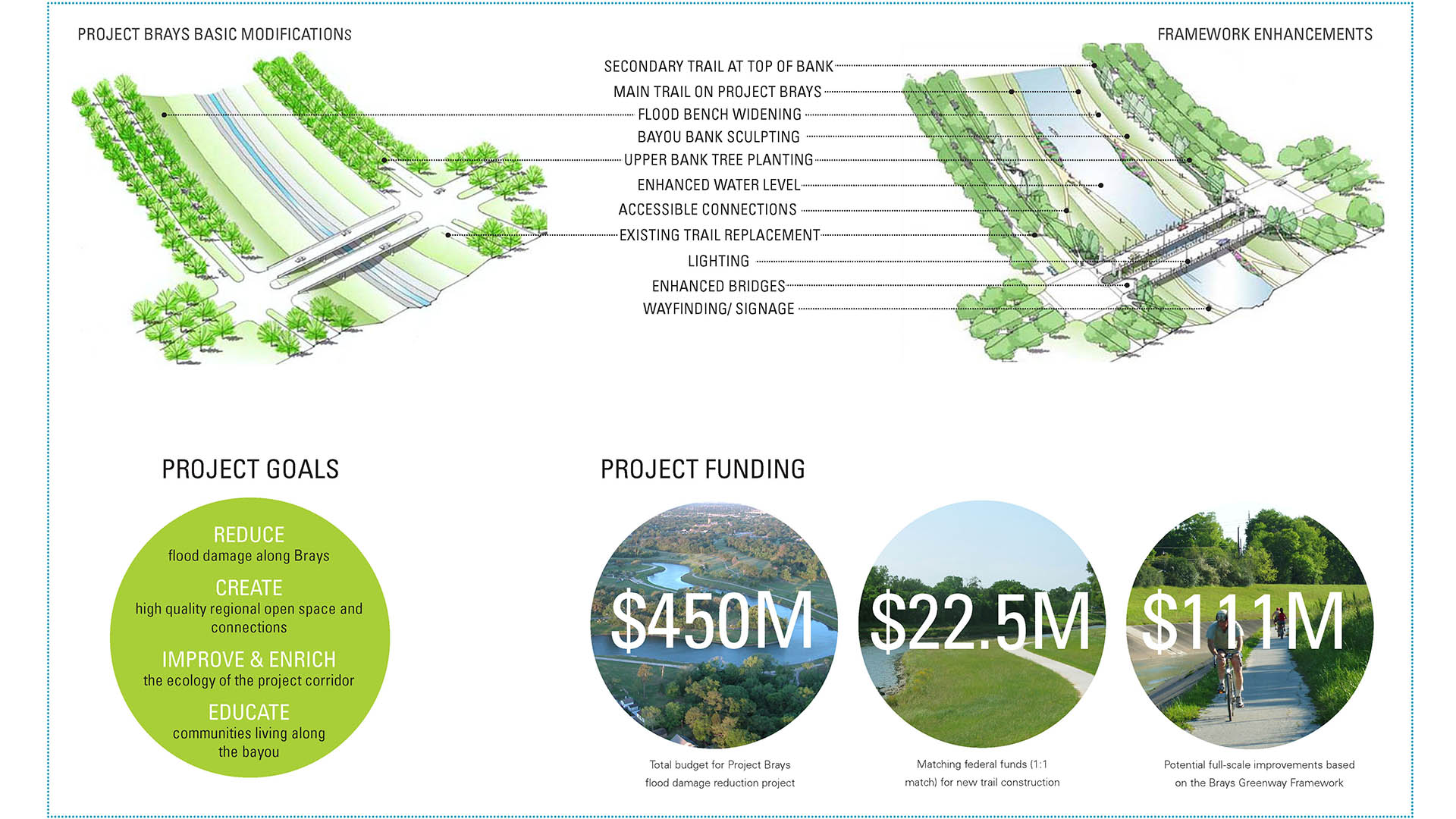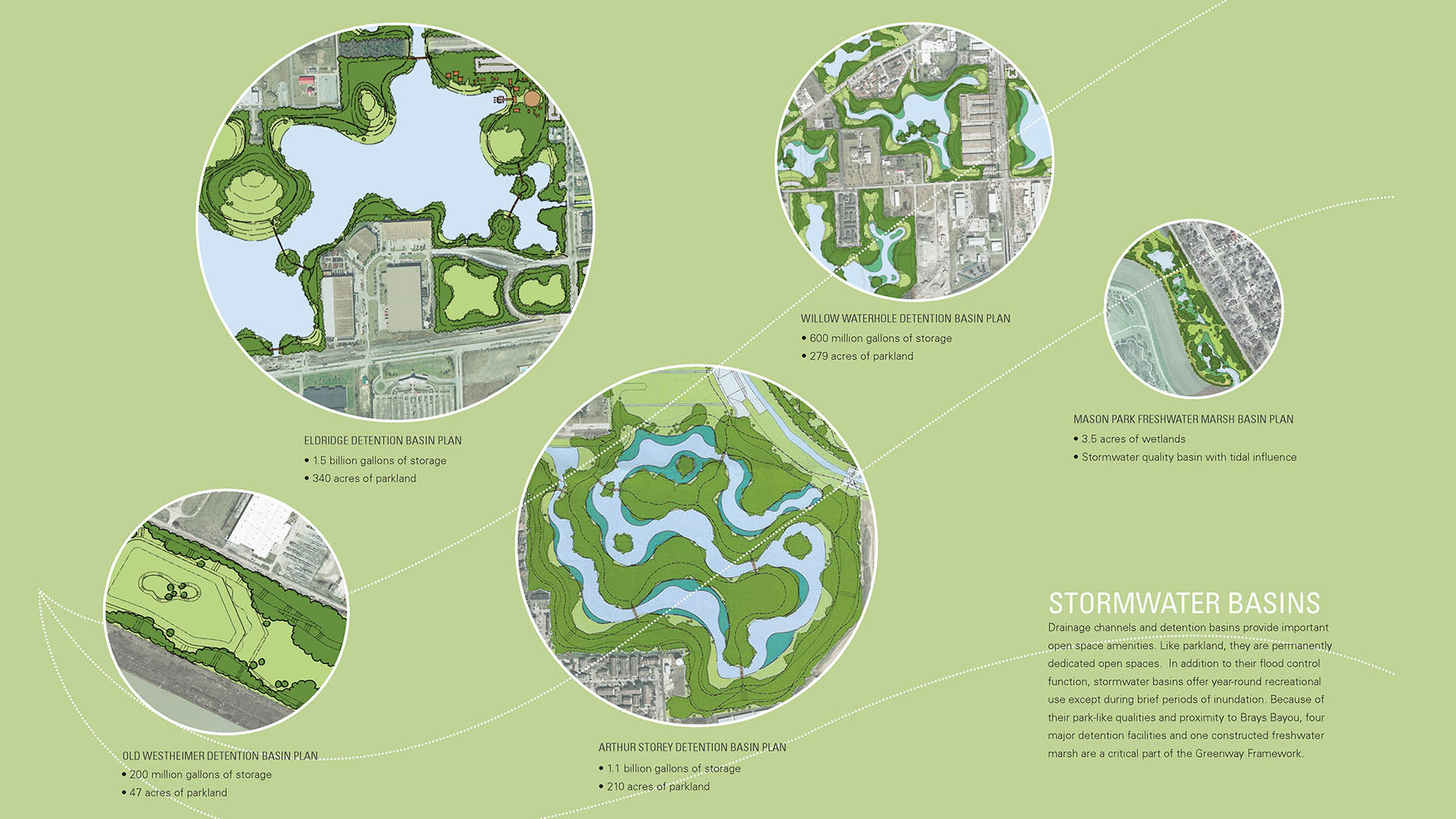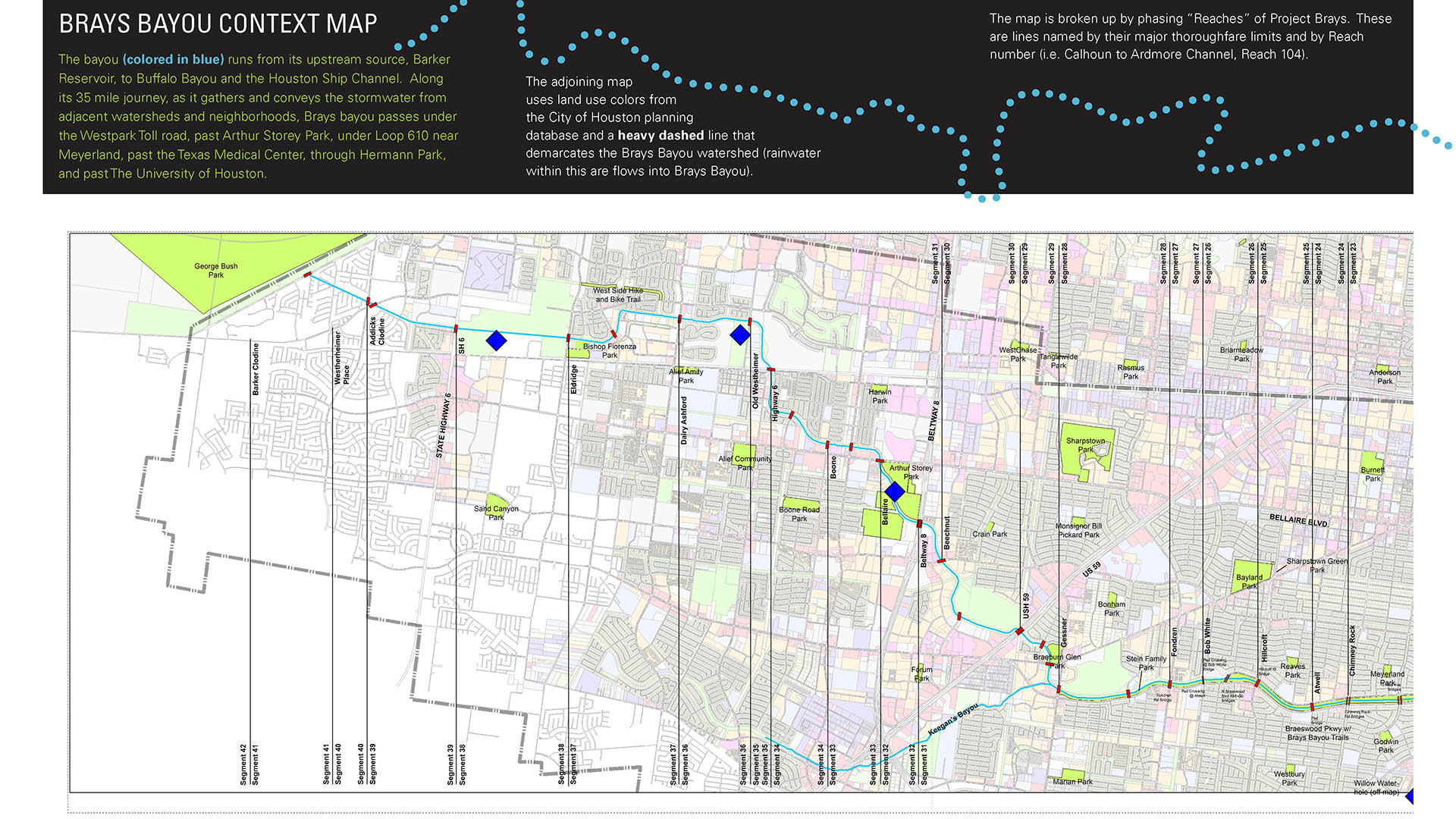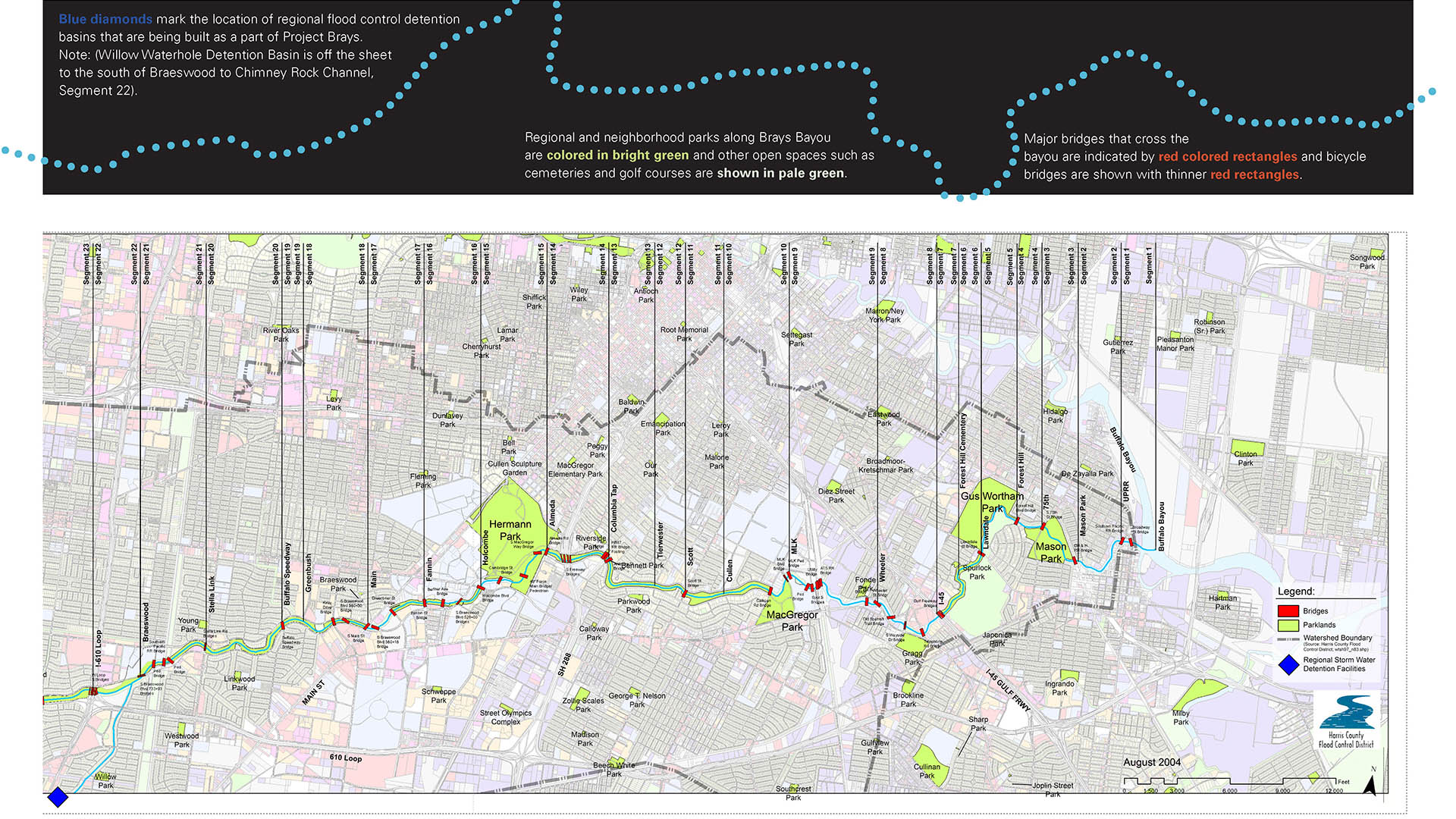Stretching 35 miles from the mouth of the Houston Ship Channel westward through residential, commercial and institutional developments, Brays Bayou is one of the most important waterways in Harris County, and a critical link in the area’s watershed. The $450-million project was first established in the early 2000s, with the goal of mitigating flood damage. Initially, SWA was charged with increasing the existing channel’s capacity and developing design guidelines for architectural and open space character throughout the corridor.
The initial Brays Greenway Framework identified a broad set of recreational and open-space opportunities for target programs from its mouth at Buffalo Bayou (the Ship Channel) to the Barker Reservoir (George Bush Park) in the west. Comprehensive implementation of program elements eventually led to a vision for the greenway that moved beyond its individual components toward the creation of a cherished regional waterway that also acts as a flood-damage-reduction project, protecting homes, businesses, and institutions. Strategies included channel widening and regional detention basins, which laid the groundwork for recreation improvements within the channel’s right-of-way. SWA’s recommendations encompassed land acquisition strategies, bridge constructions/enhancements, trail construction, landscaping, and other amenities.
SWA worked with a large team of specialists researching funding mechanisms, organizational structures, community coalitions, design concepts, property acquisition, and surplus property, among other strategies. Partners included universities, parks departments, green space advocacy groups, and private companies, with whom SWA worked in concert toward providing access, recreation, and connection for the entire length of the Bayou.
High Island Audubon Canopy Walk
Amidst the flats of the Gulf Coast lies High Island, a salt dome mound with a century-long legacy of oil extraction. Today, High Island has become an international haven for avian enthusiasts. Nature sanctuaries managed by the Houston Audubon Society (HAS) attract migratory birds, fostering a vibrant ecosystem where various species flourish.
In collabor...
Buffalo Bayou Park
This thoroughly renovated, 160-acre public space deploys a vigorous agenda of urban ecological services and improved pedestrian accessibility, with two new bridges connecting surrounding neighborhoods. The design utilizes channel stabilization techniques, enhancing the bayou’s natural meanders and offering increased resiliency against floodwaters while preserv...
Hunter's Point South Waterfront Park
Hunter’s Point South Waterfront Park was envisioned as an international model of urban ecology and a world laboratory for innovative sustainable thinking. The project is a collaboration between Thomas Balsley Associates and WEISS/MANFREDI for the open space and park design with ARUP as the prime consultant and infrastructure designer.
What was once a ba...
Milton Street Park
Milton Street Park is a 1.2-acre linear urban park alongside the Ballona Creek Bike Trail in Los Angeles, California. The plan incorporates numerous green-design elements, including the use of recycled materials, native planting, flow-through planters and treatment alongside the 1,000-foot-long, 45-foot-wide stretch of land. A variety of special elements such...


