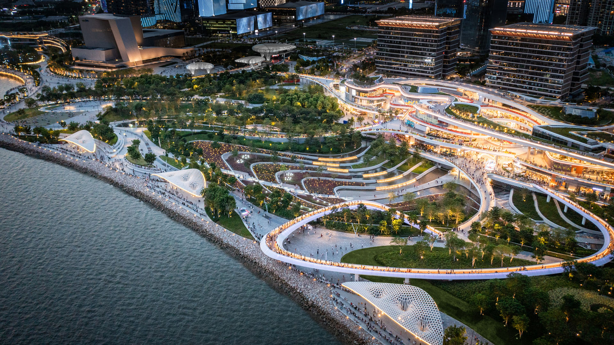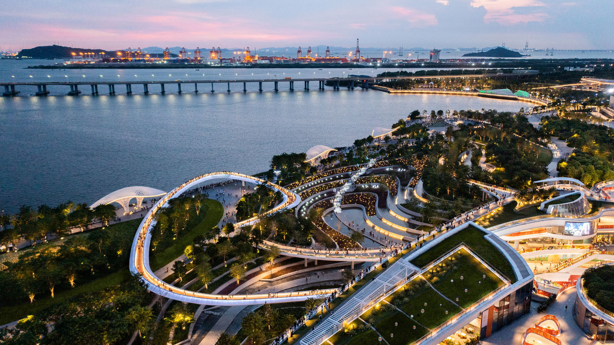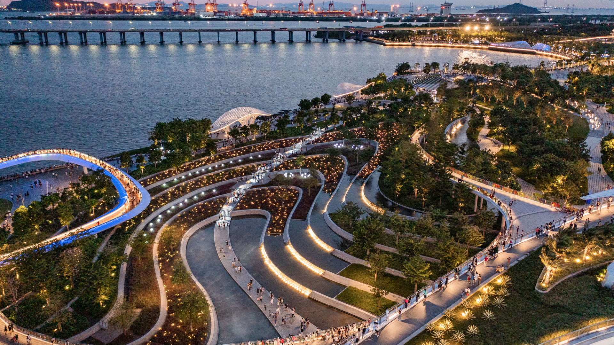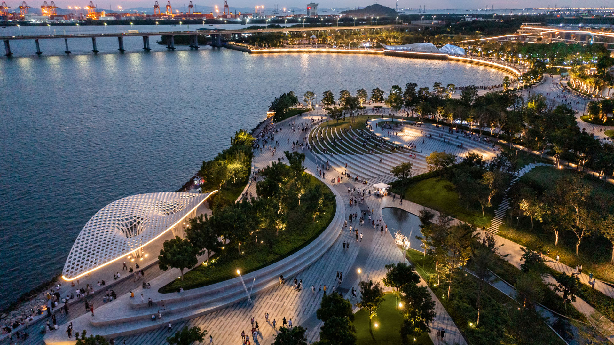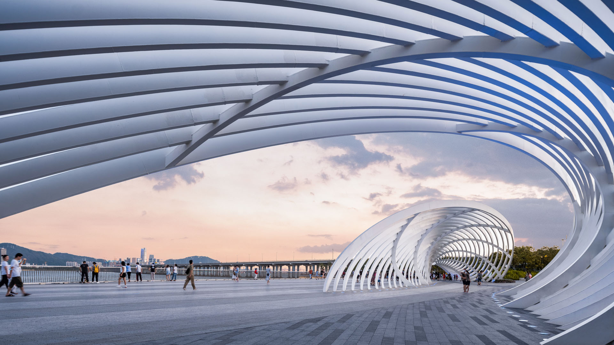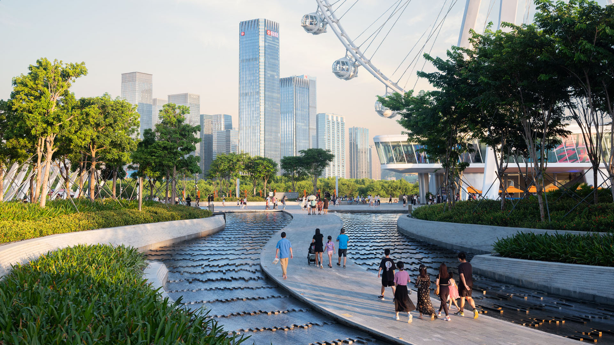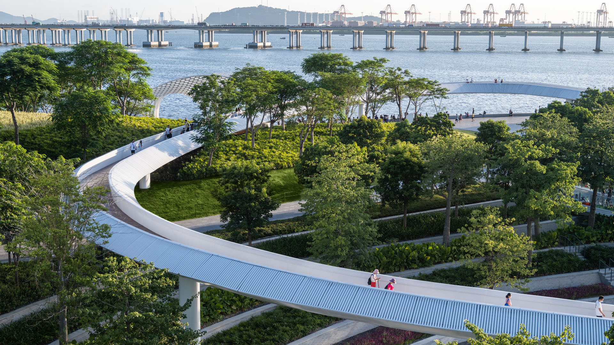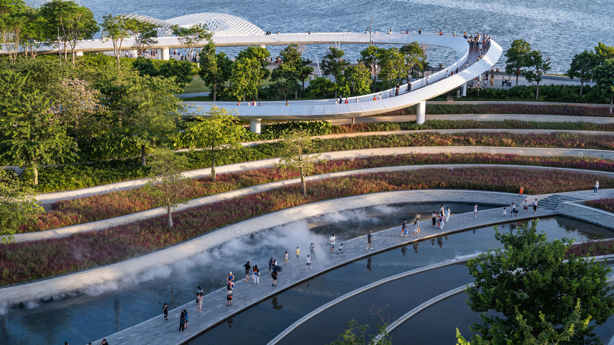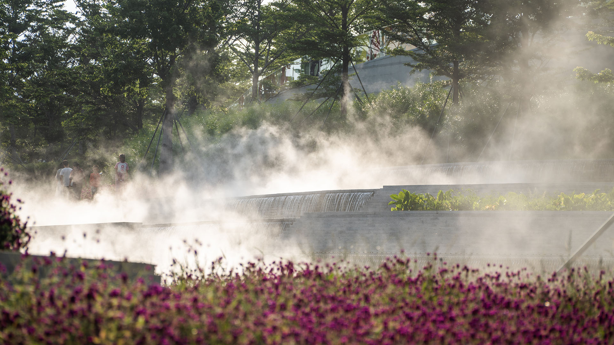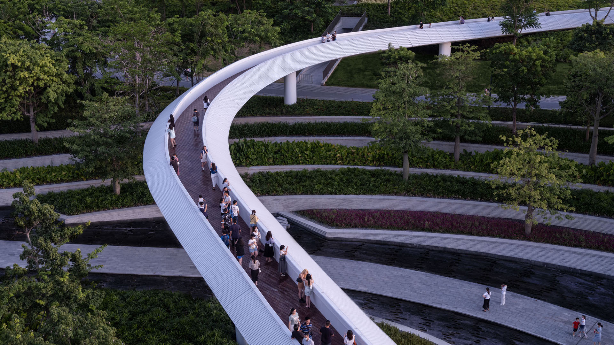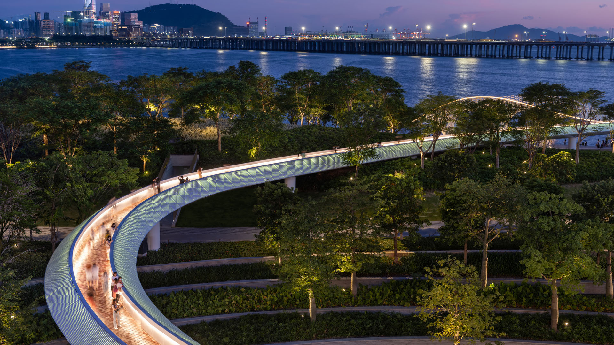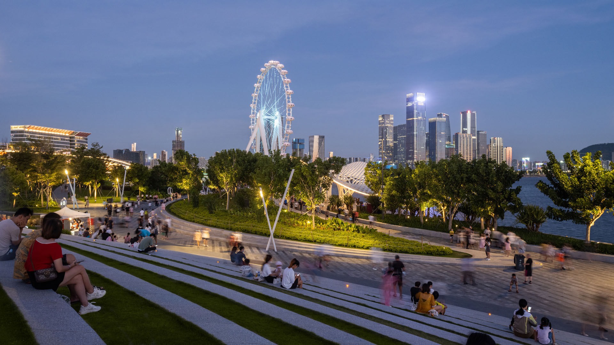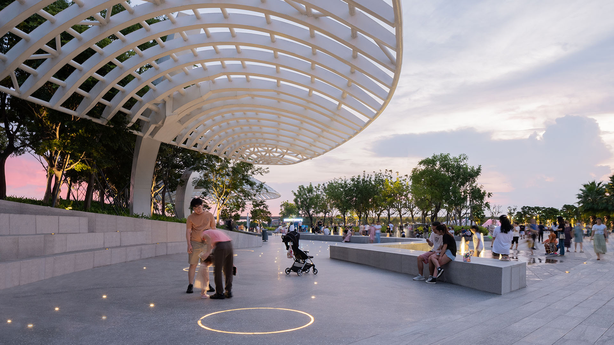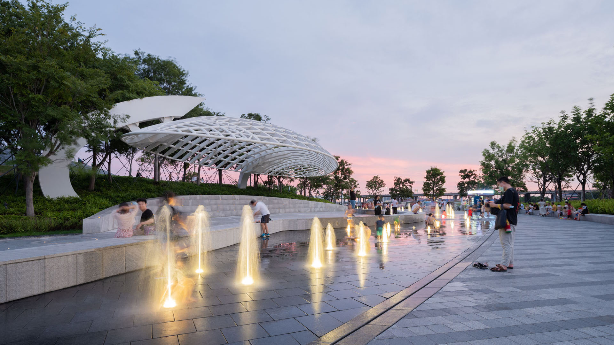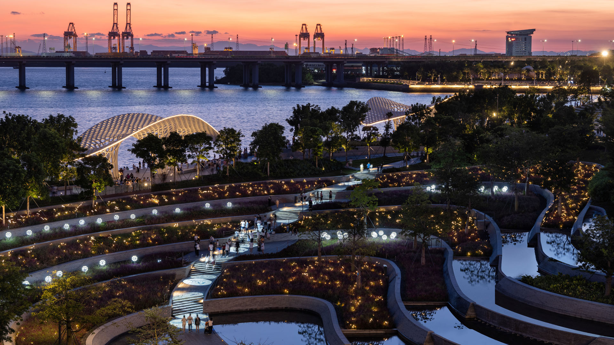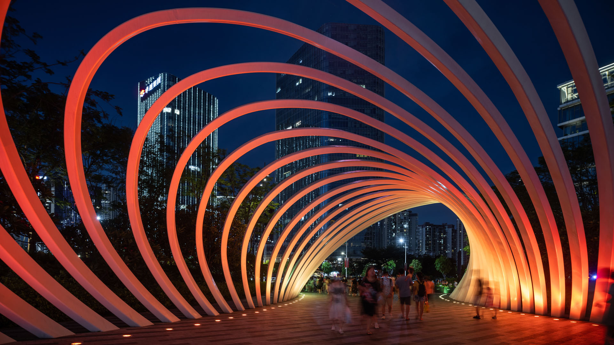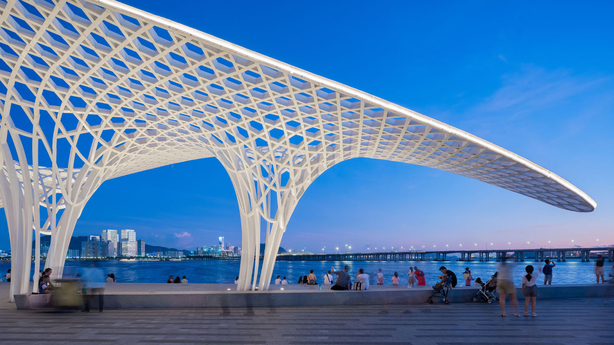Bao’an Waterfront Park is an essential amenity for future residents of Shenzhen’s rapidly expanding Qianhai area, and is also an important connection between the urban fabric and the ocean. The key landscape frameworks for the park are its riverine interpretation aspects and water’s edge programs. The “Eco River” will bring water experiences into the green space and serve as a connection among all of the site’s important nodes. The river’s edge is designed as a continuation of the Qianhai Waterfront, with a series of spaces and programs. The waterfront will feature integrated tourist attractions and cultural interpretation, along with elements celebrating Qianhai’s movement toward the future as a green city.
Moji Mountain Park Master Plan
Moji Mountain, one of the most distinctive symbols of Yichang, now boasts the city’s largest public open space. The 120-hectare park is located along the banks of the Yangtze River, and has a rich historical connection to both the river and the city. De-forested in the past for agricultural uses, the mountain’s slopes have been replanted and now support a new ...
Innovation QNS
In the heart of Astoria, Queens, Innovation QNS transforms an underperforming light industrial district into a mixed-use neighborhood. Envisioned as a “15-Minute City,” the development blends affordable and market-rate housing, office space, hotels, retail, entertainment, and community facilities, served by multiple subway and bus lines providing access to Mid...
325 5th Avenue Plaza
A new residential tower has risen across the street from the Empire State Building. As a zoning incentive, a new public plaza was included to attract and accommodate the area’s tourists as well as its diverse office and residential neighborhood. The space is defined by a clean, contemporary design composition of spaces, elements, and custom furniture meant to ...
Peanut Plaza
Reclaiming private land for public use, one of Washington D.C.’s most dangerous intersections has been targeted for vast improvements. The project kicked off with the demolition of a Wendy’s restaurant on site and implemented new road alignments to ease traffic congestion. SWA worked with NoMa community groups and the Department of Transportation on the new vi...


