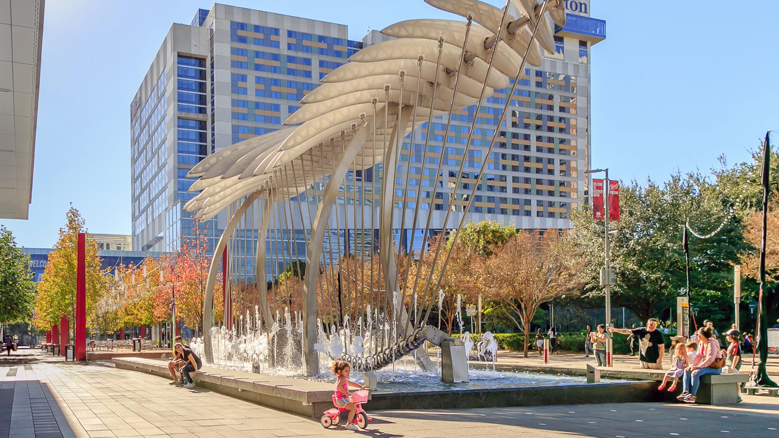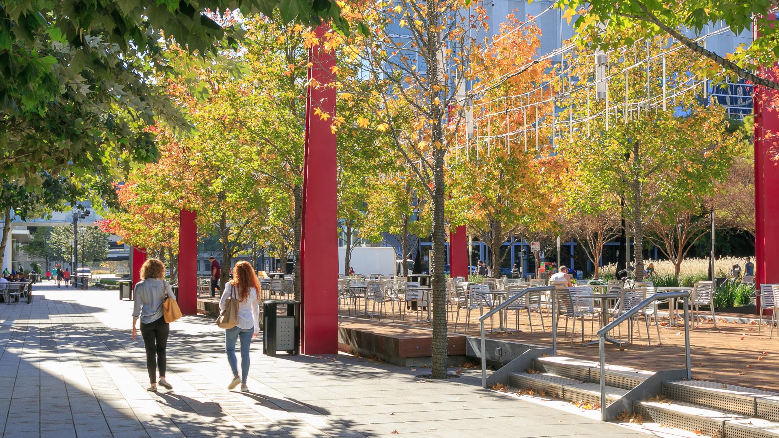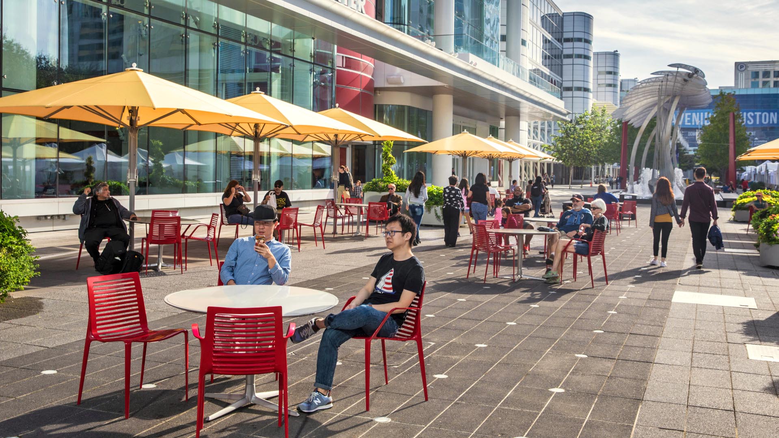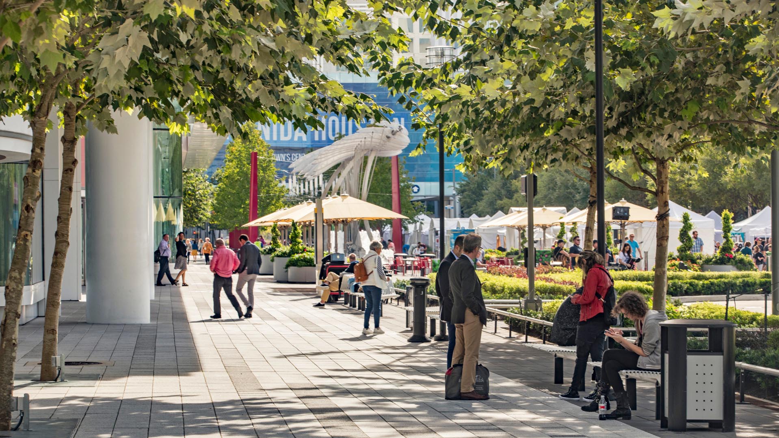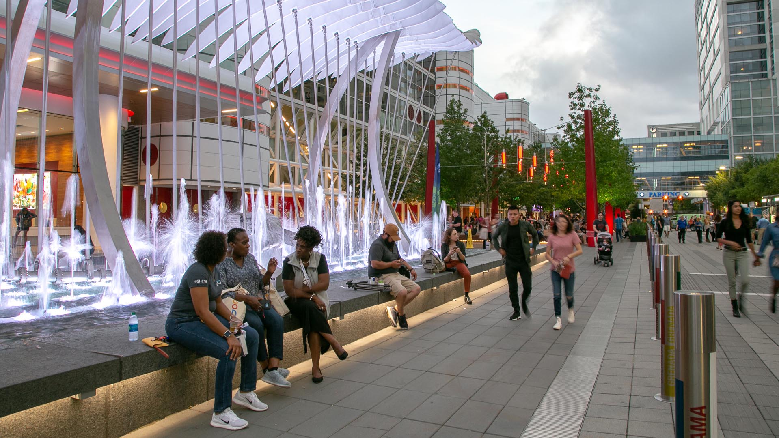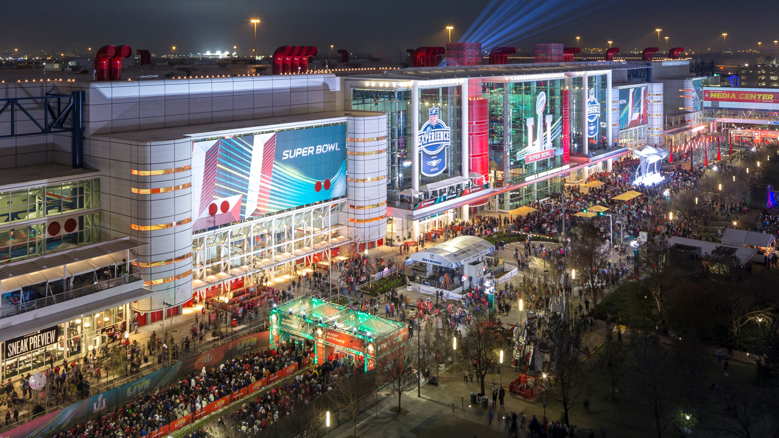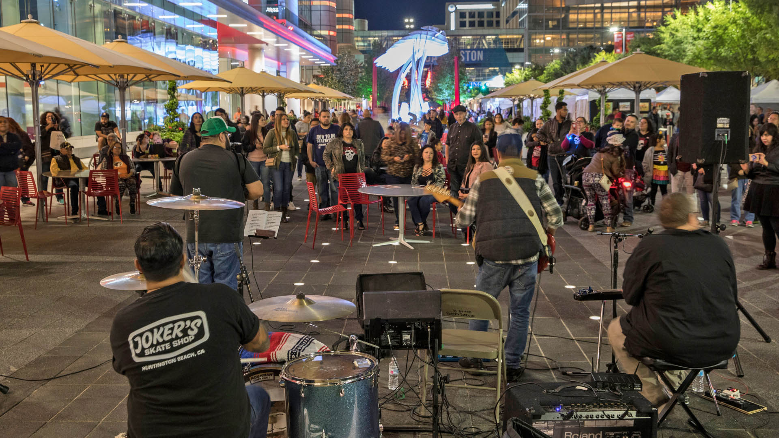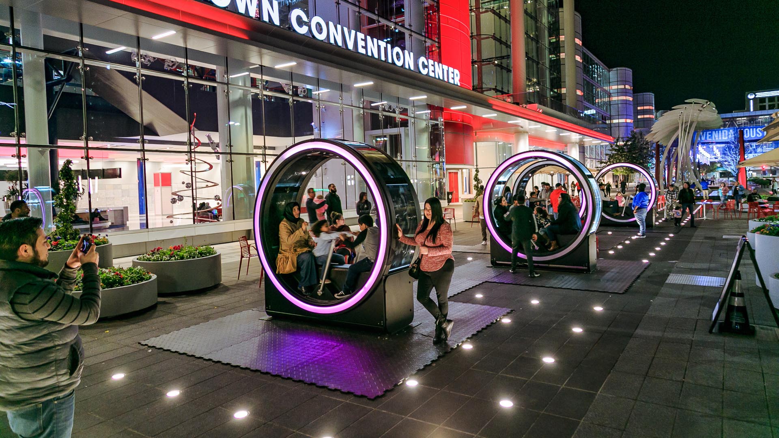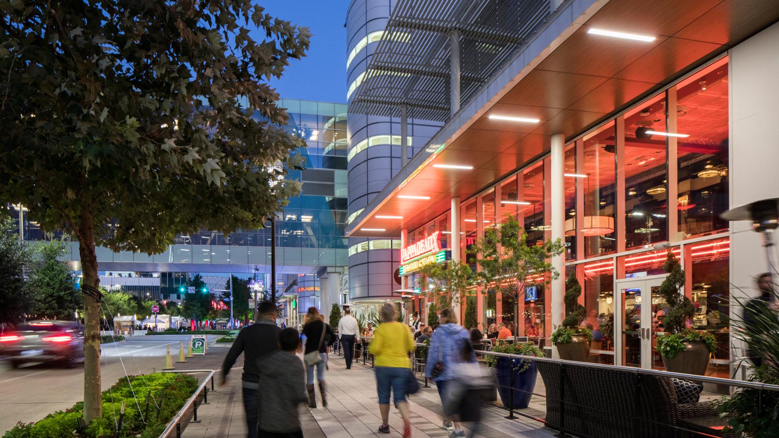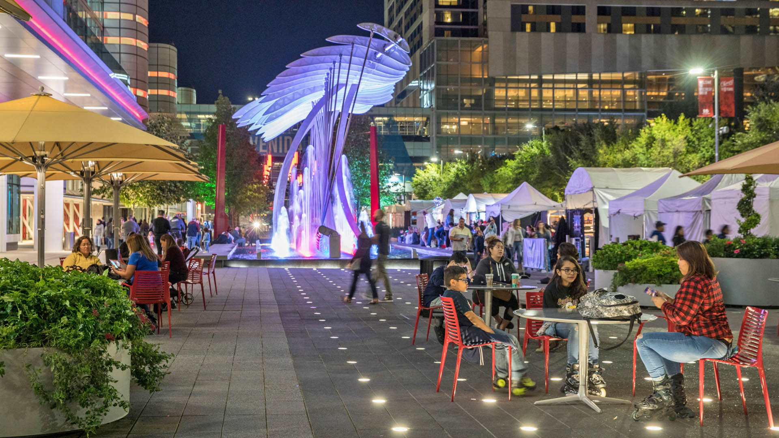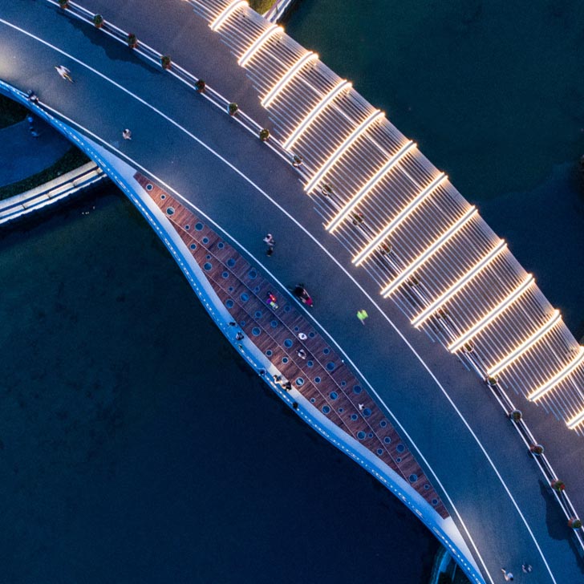“They took a huge boulevard and shrunk it,
and made walkability come alive.”
– Juror Comment
Avenida Plaza
Development of Distinction Award 2018
Urban Land Institute
SWA and the architect’s narrative of nature and industry united underscores the design of the new 140,000-square-foot (3-1/2 acre) Avenida Houston plaza, adjacent to the freshly renovated George R. Brown Convention Center in downtown Houston. Key to the theme of nature as it plays out in this new events space is the famous central flyway that offers hundreds of species of birds a safe haven along their annual transcontinental journey. Their flight is echoed in the pavement and lighting that directs pedestrians through the plaza. Safe migration also serves as a significant metaphor for the city that boasts the country’s most diverse population. Houston’s industrial history is interpreted in the plaza as well, where vertical features include crane-like catenary lighting systems and an event space designed to recall the massive wooden crane mats used in oil fields across southeast Texas. The Plaza will also feature food and beverage outlets, flexible community space, native gardens, and towering shade trees. Among ten artworks continuing the theme of nature and industry commissioned for the space is the captivating “Wings Over Water,” a massive mechanical sculpture that joins the city’s industrial artifacts with the enormous natural systems Houston has embraced as its new identity. The sculpture depicts an migratory bird covering 60 by 20 feet and rising 25 feet into the sky. Artist Joe O’Donnell, of Tucson-based Creative Machines, worked in close collaboration with SWA Group to realize this ultimate tribute to man and nature working in harmony.
Poly Future City
As the first phase of a large development along a new subway line in Beijing, Poly Future City suggests what’s to come. A sleek sales center features an interactive landscape with water features punctuating its pavilions, which boast WiFi, heated seating, and power outlets, all solar-powered. For this temporary building and landscape, SWA took care to invest i...
Culver Steps and Main Plaza
As cities consider the future of their streets in light of pandemic-inspired innovations and federal infrastructure investment, placemaking solutions can help communities achieve more value from public rights-of-way.
In Culver City, California, landscape design born of public and private sector collaboration has resulted in a lively and accessible outd...
Shaoxing Paojiang Sales Center
As a model home sales center, the first concern of this project is to guide visitors from the entrance to the exhibition center in an elegant and impressive way. Shaoxing is famous for its natural and cultural heritage, which inspired the design of several elements: a “blue galaxy” pool, southern concept frame wall, galaxy walk, inkwell pool, and flower garden...
Gantry Plaza State Park
Once a working waterfront teeming with barges, tugboats, and rail cars, the Hunter’s Point shoreline slowly succumbed to the realities of the Post-Industrial Age and this spectacular site was left to deteriorate. Thomas Balsley Associates, together with Weintraub di Domenico, envisioned Gantry Plaza State Park as a place that celebrates its past, future, skyli...






