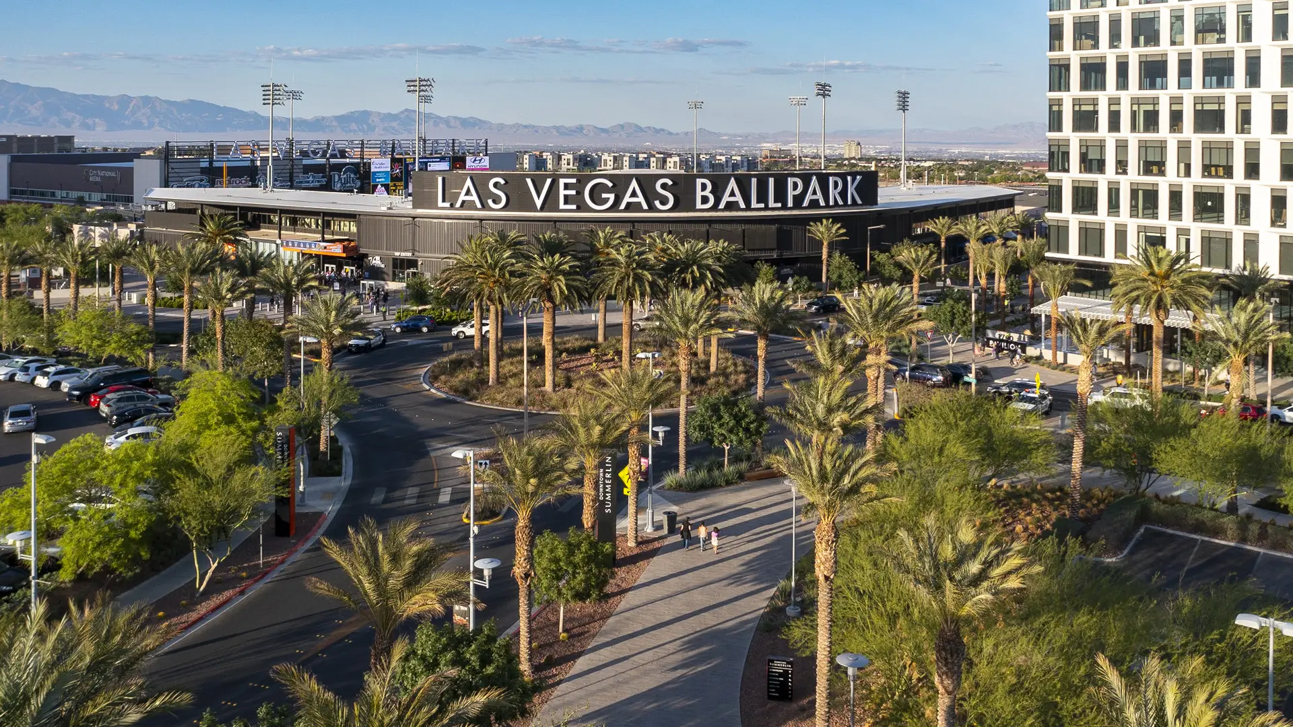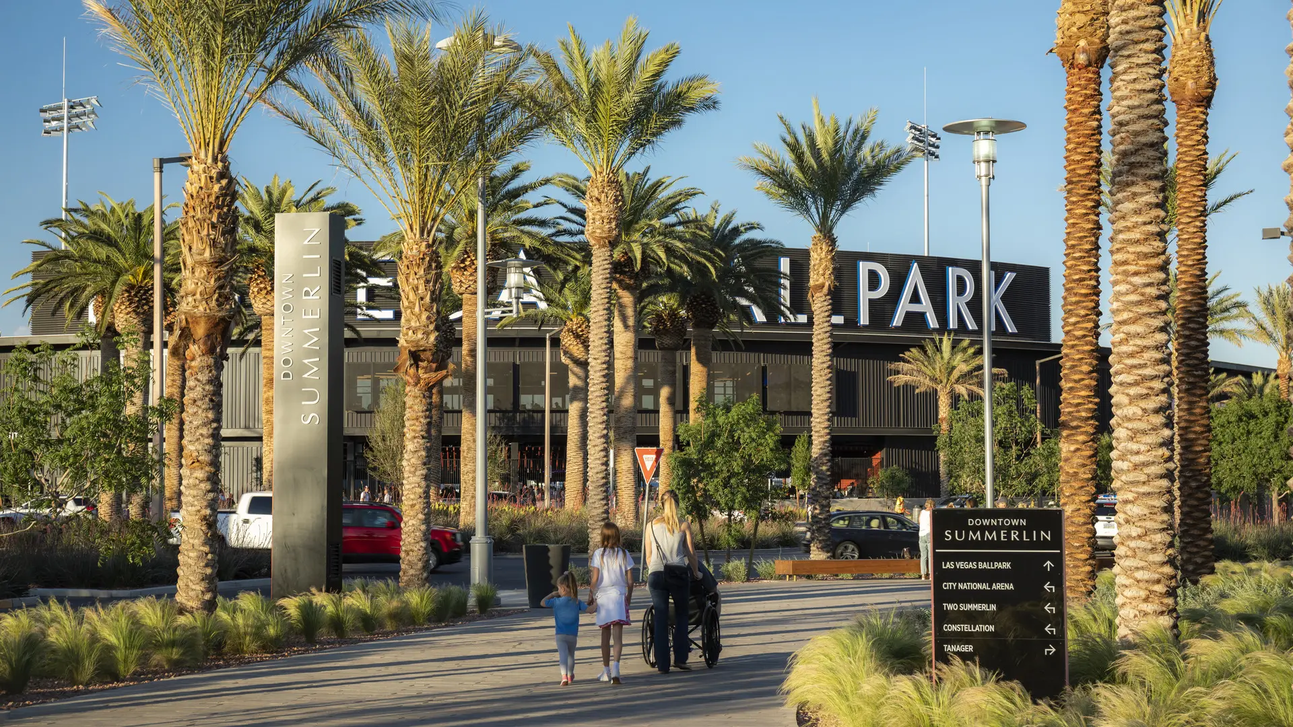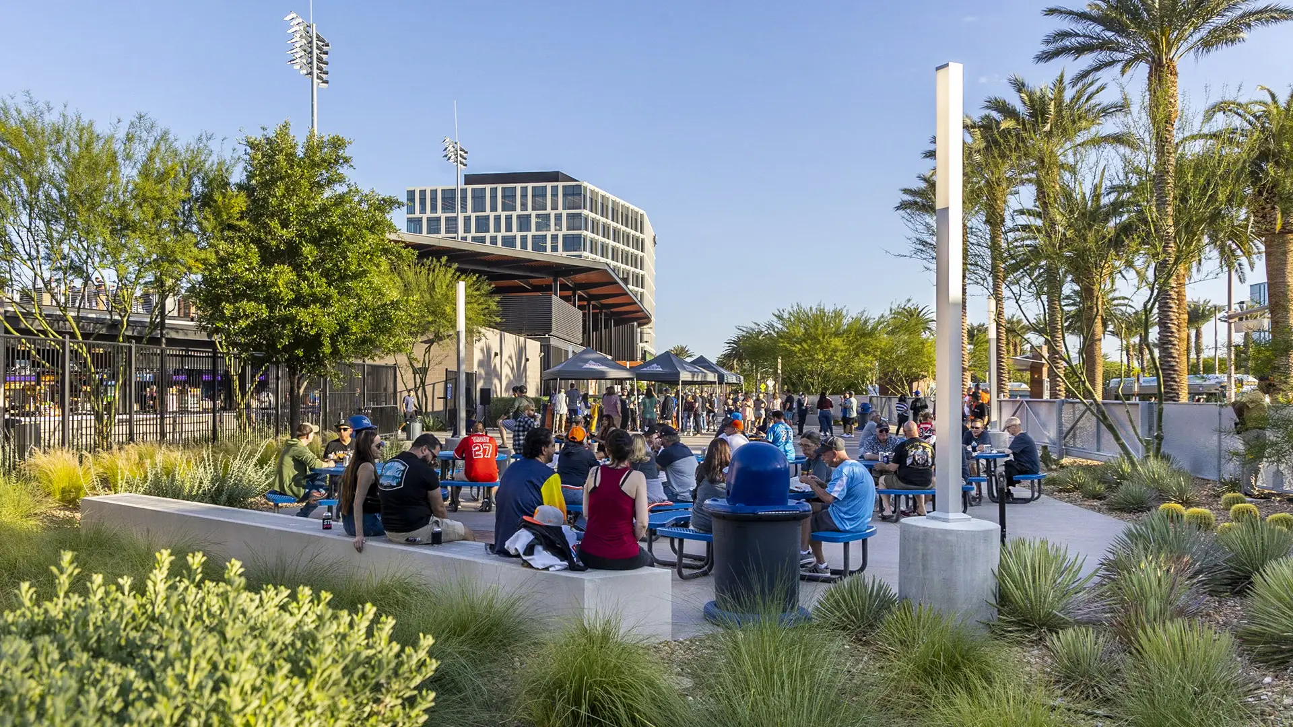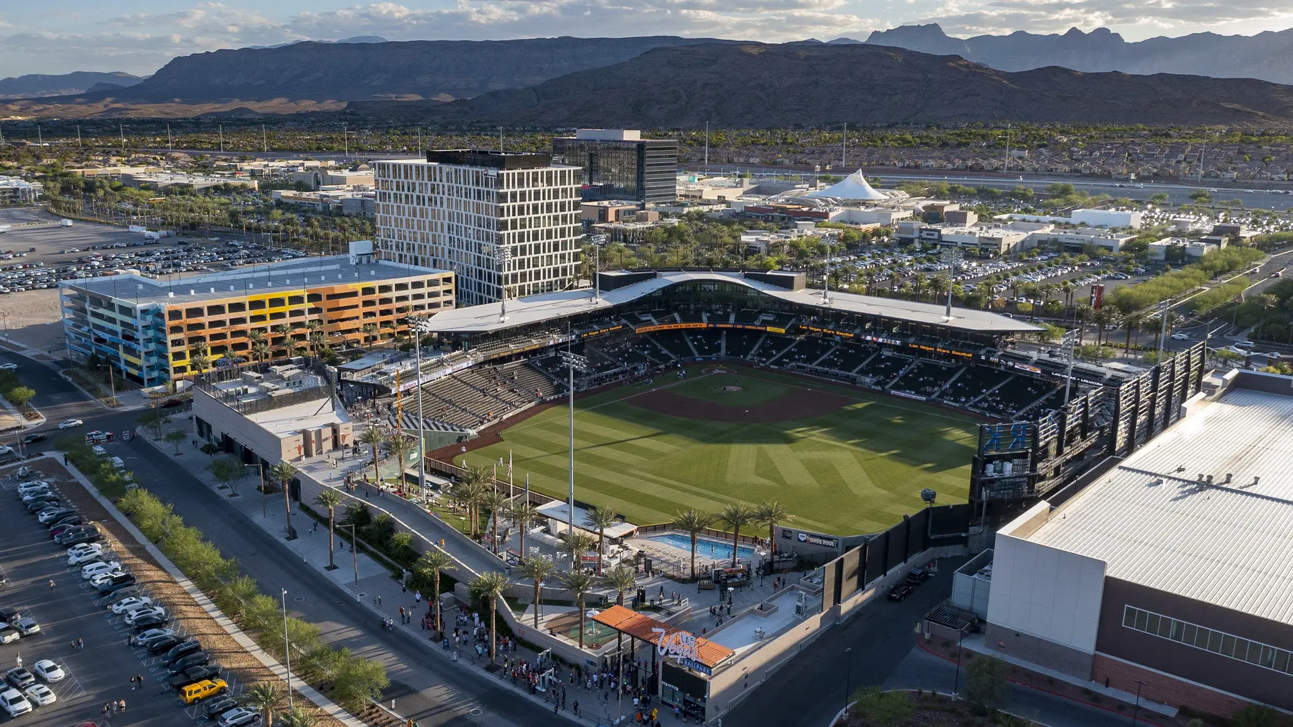Las Vegas Ballpark, a 10,000-seat venue in Downtown Summerlin, is home to the Triple-A Las Vegas Aviators. The ballpark, designed by HOK, pays homage to Howard Hughes’s aviation legacy. The landscape design welcomes fans with grand allées of palms framing the streets. Flexible gathering spaces make the site a year-round destination with plaza materials that echo the hues of nearby Red Rocks and layered plantings of drought-tolerant species—a sustainable response to the Summerlin Desert climate. Large shade trees and artful screening between the adjacent transit station encourage visitors to linger before and after games.
The plaza integrates seamlessly with the ballpark, where fans can enjoy the many amenities, including suites, party decks, bars, and a center-field pool. The 360° sloping concourse, complete with breezy mesh seats that are up to 50°F cooler than traditional seats, enhances comfort while promoting airflow.
The ballpark is directly connected to the Downtown Summerlin outdoor mall via an enhanced pedestrian connection and is an important anchor in this mixed-use hub, along with Golden Knights City National Area, Red Rocks Casino, and recent office buildings.
Honored as Triple-A Ballpark of the Year by Ballpark Digest in both 2019 and 2021, Las Vegas Ballpark has become a centerpiece for community entertainment and a hallmark of modern stadium design.
Regus Crest Grand
The Regus Crest Grand course is a private membership course designed for tournament play with a single story clubhouse. The clubhouse is sited to maximize views of the course and its surrounding hills. The heavily forested site is preserved and is enhanced and supplemented with new landscape. Water features are used to accentuate the hills beyond the course wh...
Texas A&M Kyle Field Renovation
Completed in 2015, Kyle Field represents the most extensive redevelopment of a collegiate athletic facility ever. Inspired by the theme “The Home of the 12th Man,” this project embodies the belief that at Texas A&M, fans don’t just watch the game, they affect the game. SWA worked closely with Populous to create the best college football experie...
Nanjing International Youth Cultural Centre
SWA was retained to design the landscape of this mixed-use development collaboratively with Zaha Hadid Architects. It contains performing arts, hotel, residential, office and retail functions. Located adjacent to SWA’s Nanjing Youth Olympic Park, the design strives to merge architecture, the park landscape, and people at this iconic focal point. Landform...
Haikou Wuyuanhe Cultural and Sports Park
Haikou Wuyuanhe Cultural and Sports Park is a new landmark in Haikou, the coastal capital of Hainan. At its center, the Wuyuanhe Stadium, designed by gmp architects in the form of a crescent, anchors the park as the island’s first large-scale sports venue, with over 41,000 seats and a design that maximizes views of the South China Sea, natural shading, and ven...












