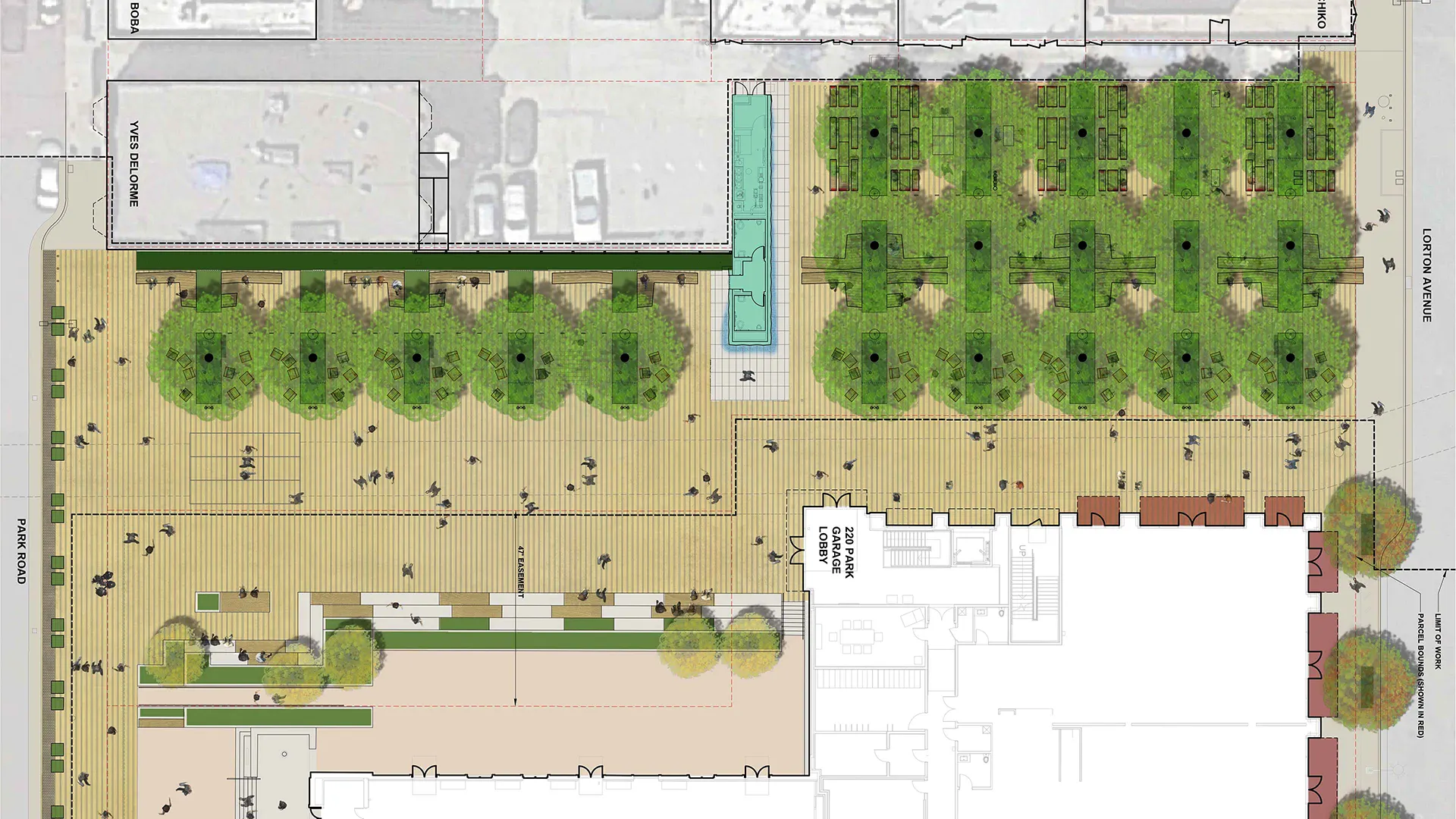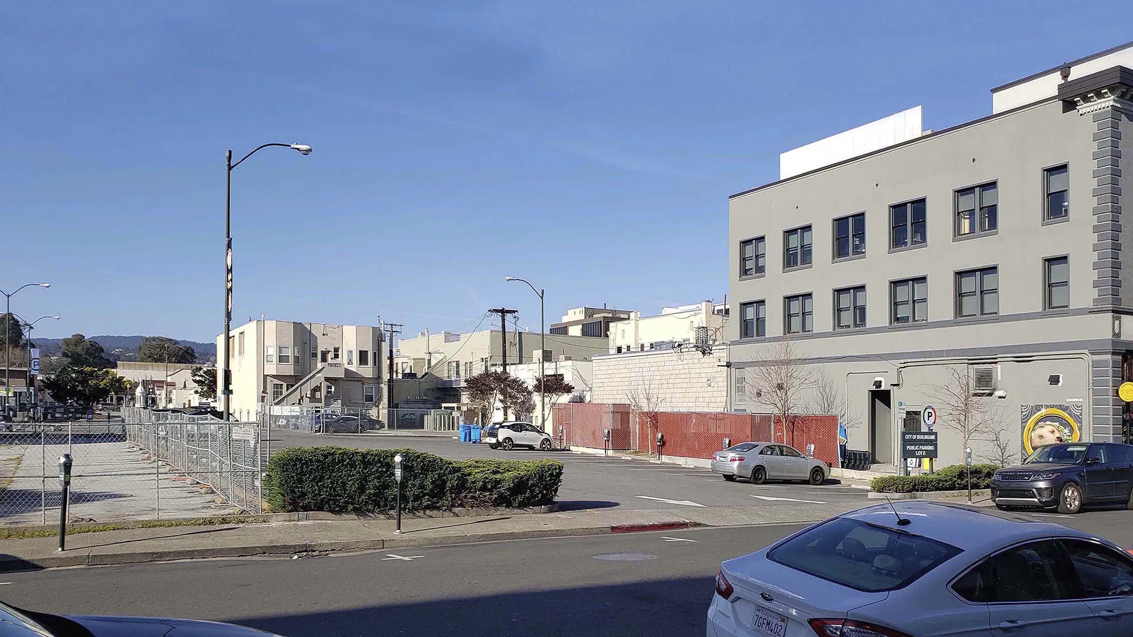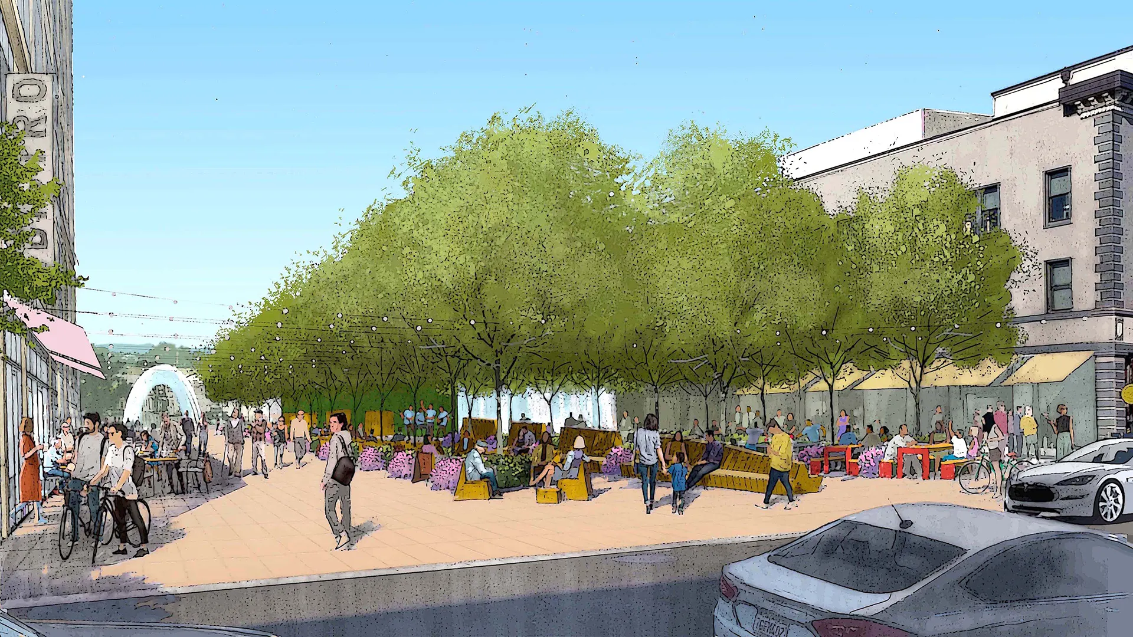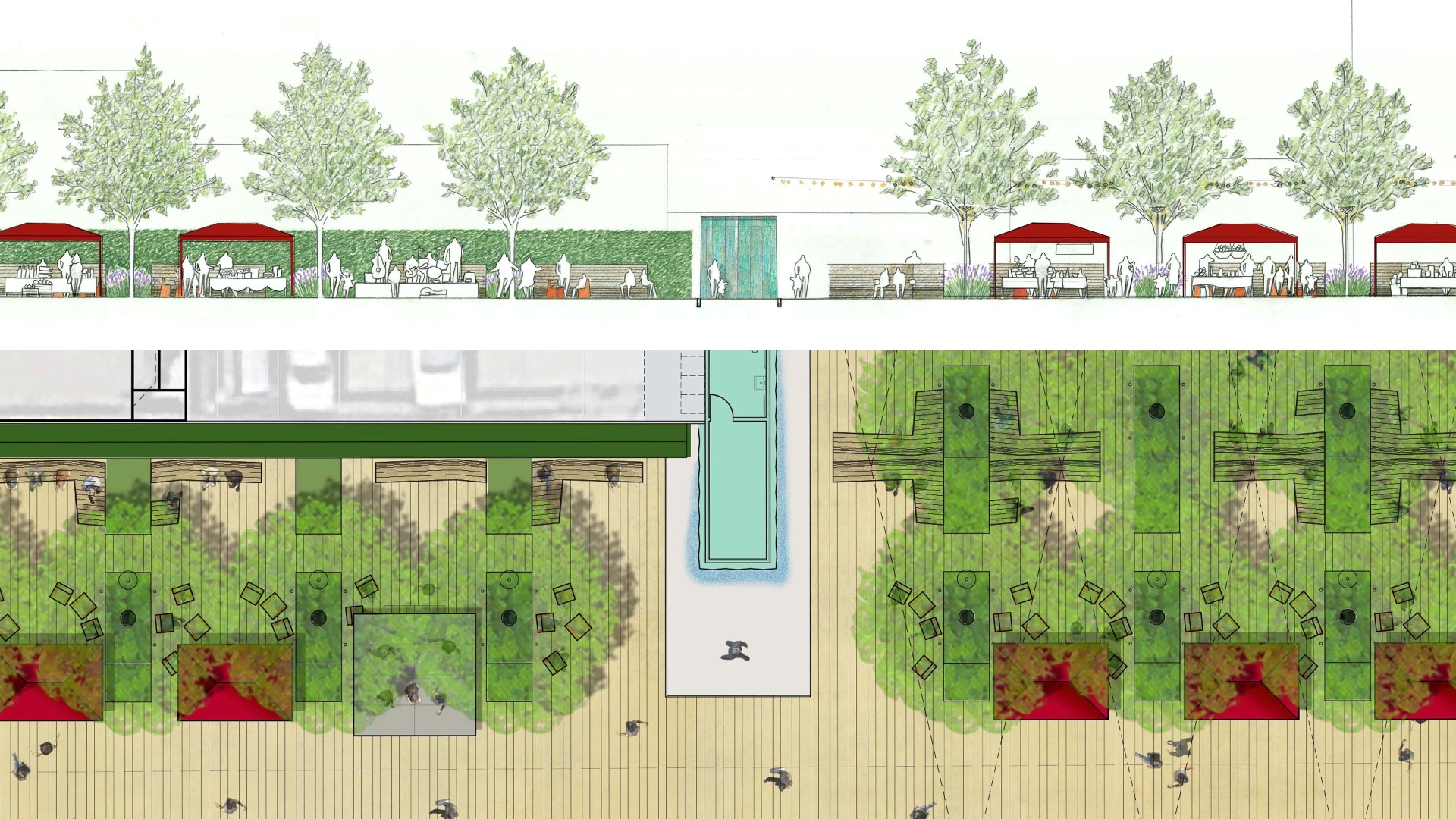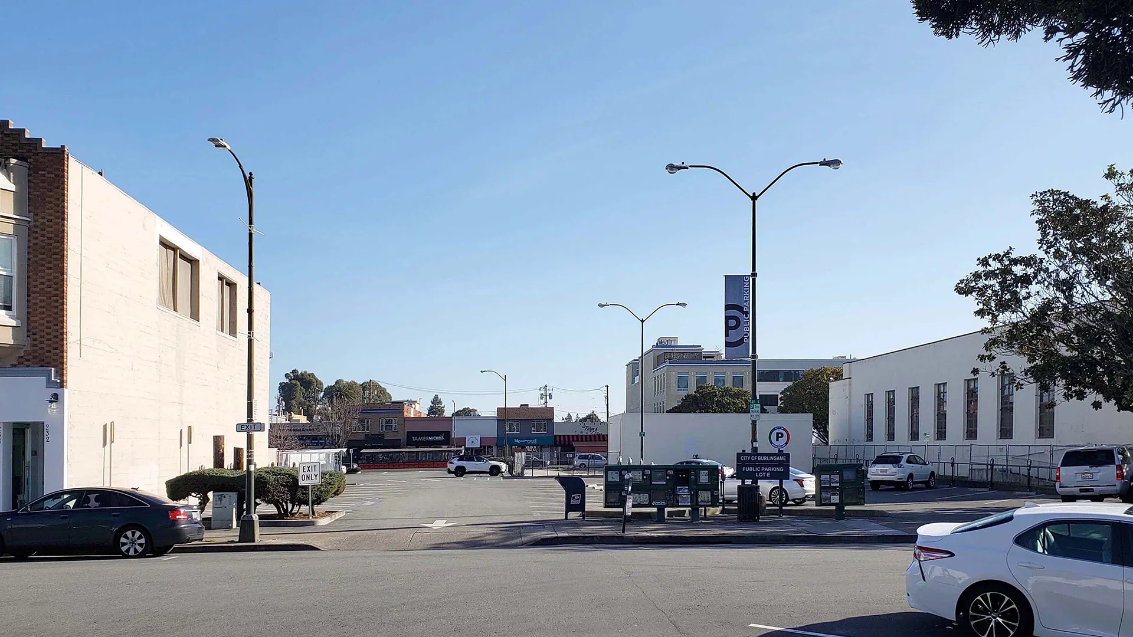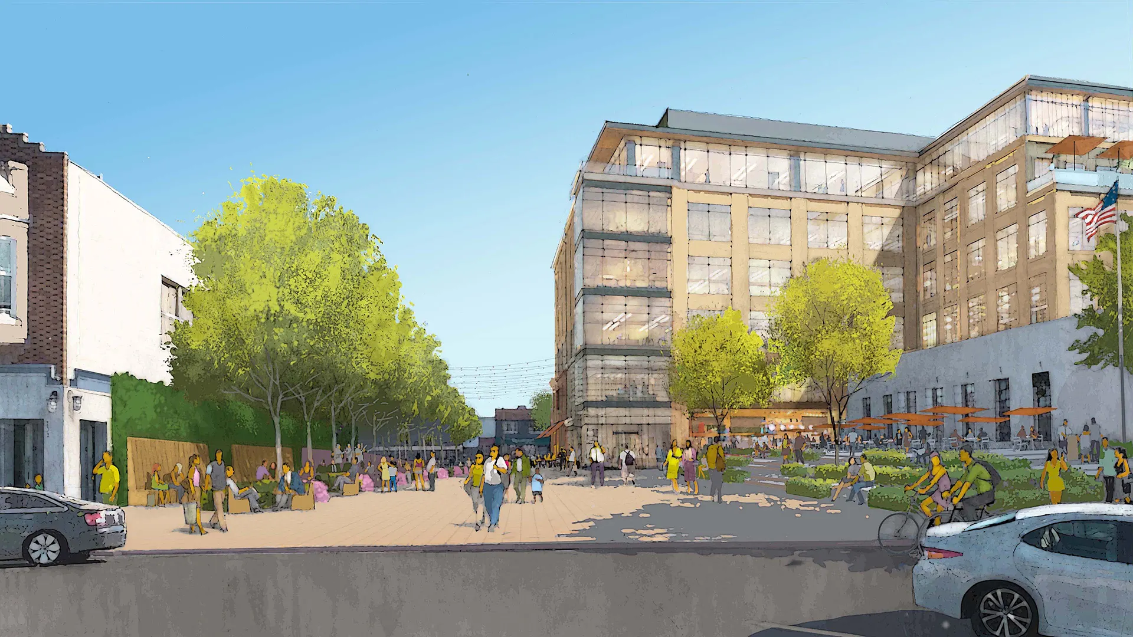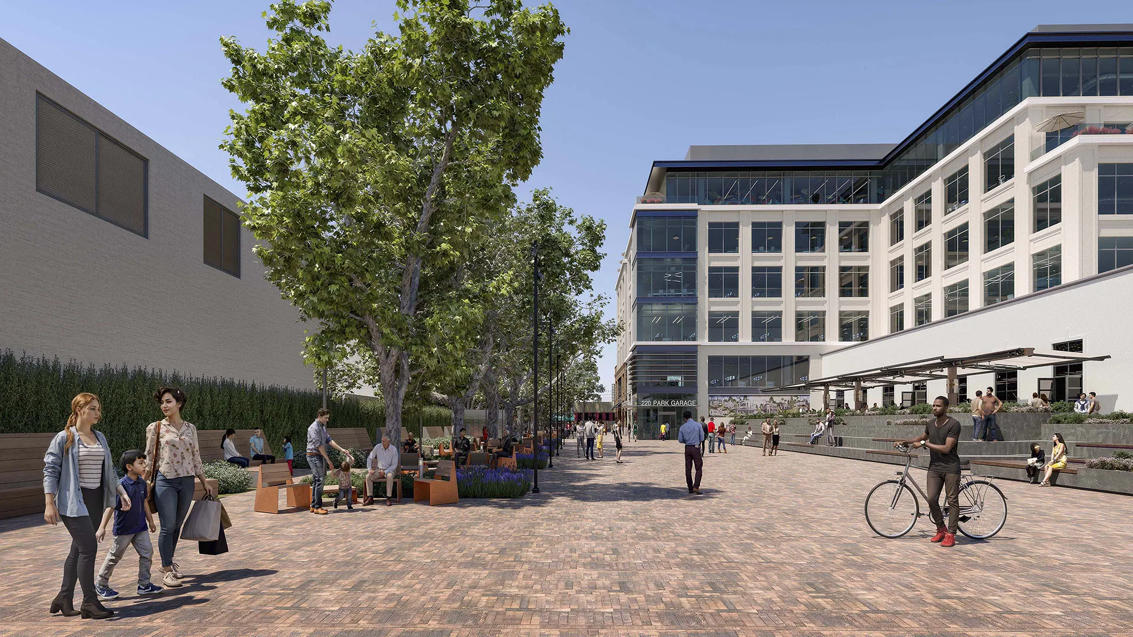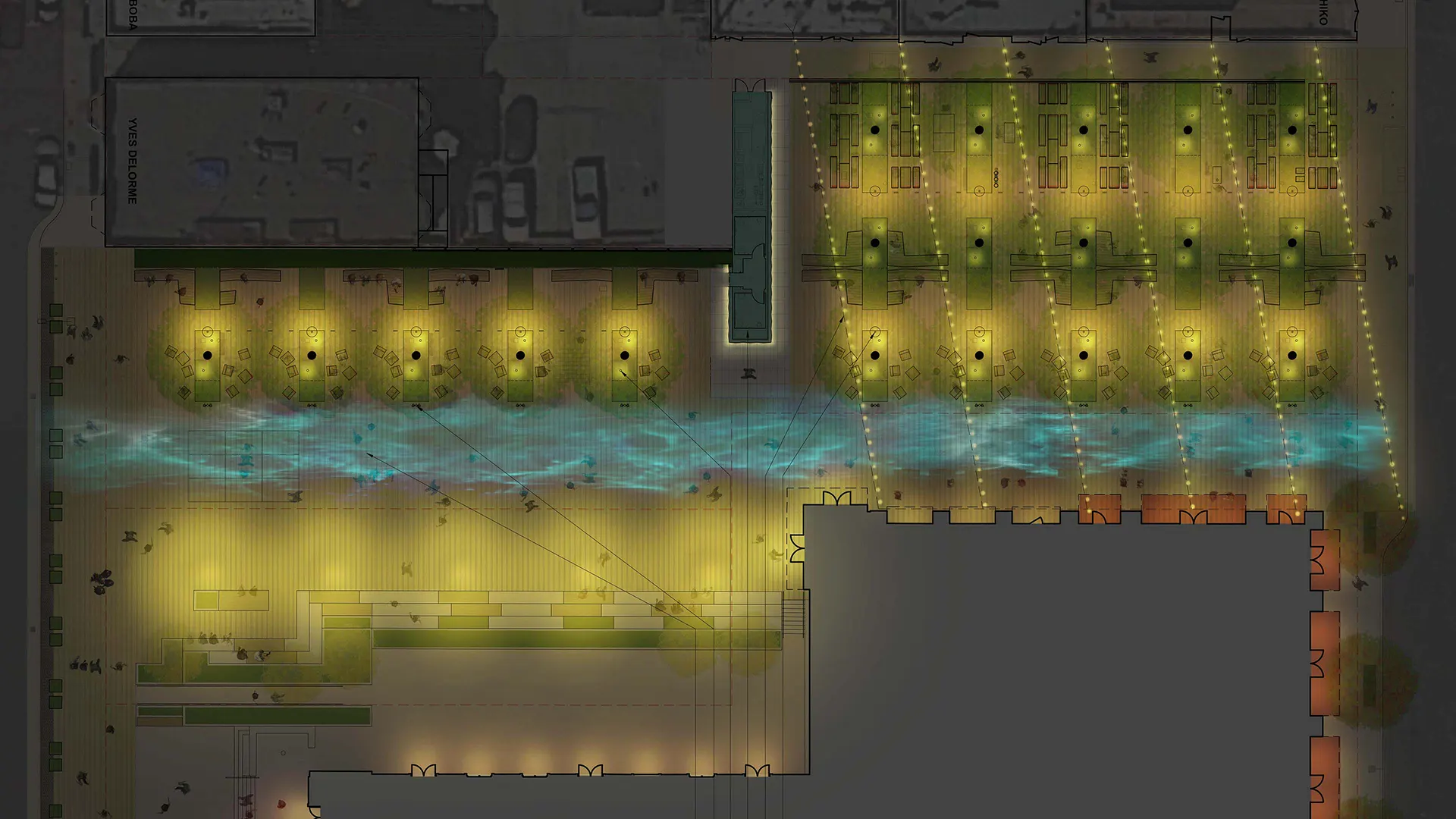SWA partnered with the City of Burlingame to transform a surface parking lot into “The Grove,” a vibrant 1-acre community gathering space envisioned as downtown Burlingame’s outdoor living room. Blending urban functionality with engaging public amenities, the design features a grid of deciduous trees, a central glass-clad fountain with a cascading waterfall, communal dining areas, spaces for outdoor games, and a flexible zone for markets, festivals, and performances.
Central to the project is the thoughtful integration of the square on two parcels—one city-owned and one privately developed—into a cohesive hub that reflects Burlingame Avenue’s charm and warmth. At the project’s inception, SWA and Urban Field Studio led an inclusive and thorough community engagement process to ensure alignment with broader downtown revitalization goals, collaborating with the city, local stakeholders, and adjacent property owners.
The design emphasizes the pedestrian experience by expanding walkable areas and creating abundant opportunities for connection and activity. Imaginative features include a nighttime art projection that simulates a creek, paying homage to Burlingame Creek flowing beneath the square. Public restrooms within the cast glass fountain add an artistic and sensory element to the square.
Resonant Memory: One October Memorial
Inspired by the shared love of country music that brought people from all over the world together for the Route 91 Music Festival, Resonant Memory is based on the shape of an acoustic guitar. The design makes particular use of the instrument’s sound hole as a recurring motif to represent absence, honoring the lives lost on October 1, 2017, in Las Vegas, Nevada...
Hennepin Avenue
Hennepin Avenue is the oldest street in Downtown Minneapolis, and has gone through multiple transformations over time. The street is undergoing a major reconstruction, and SWA is leading the effort to enhance the character of Hennepin for years to come. The conceptual approach was developed through a robust public engagement process, and touches on the three m...
Paveletskaya Plaza
Situated along Moscow’s Ring Road and adjacent to the legendary Paveletsky Station transportation hub, the park at Paveletskaya Plaza will both cover and reveal the new bustling underground retail facility below while also serving as a landmark destination for residents and visitors alike.
The extraordinary retail and architectural vision for Paveletska...
Fort Wayne Riverfront
As a city that was built and thrived because of its location as a crossroads between wilderness and city, farm and market, the realities of infrastructure both natural and man-made are at the heart of Fort Wayne’s history. We consider waterways as an integral part of open spaces of the City, forming a series of infrastructural systems that affect the dynamics ...


