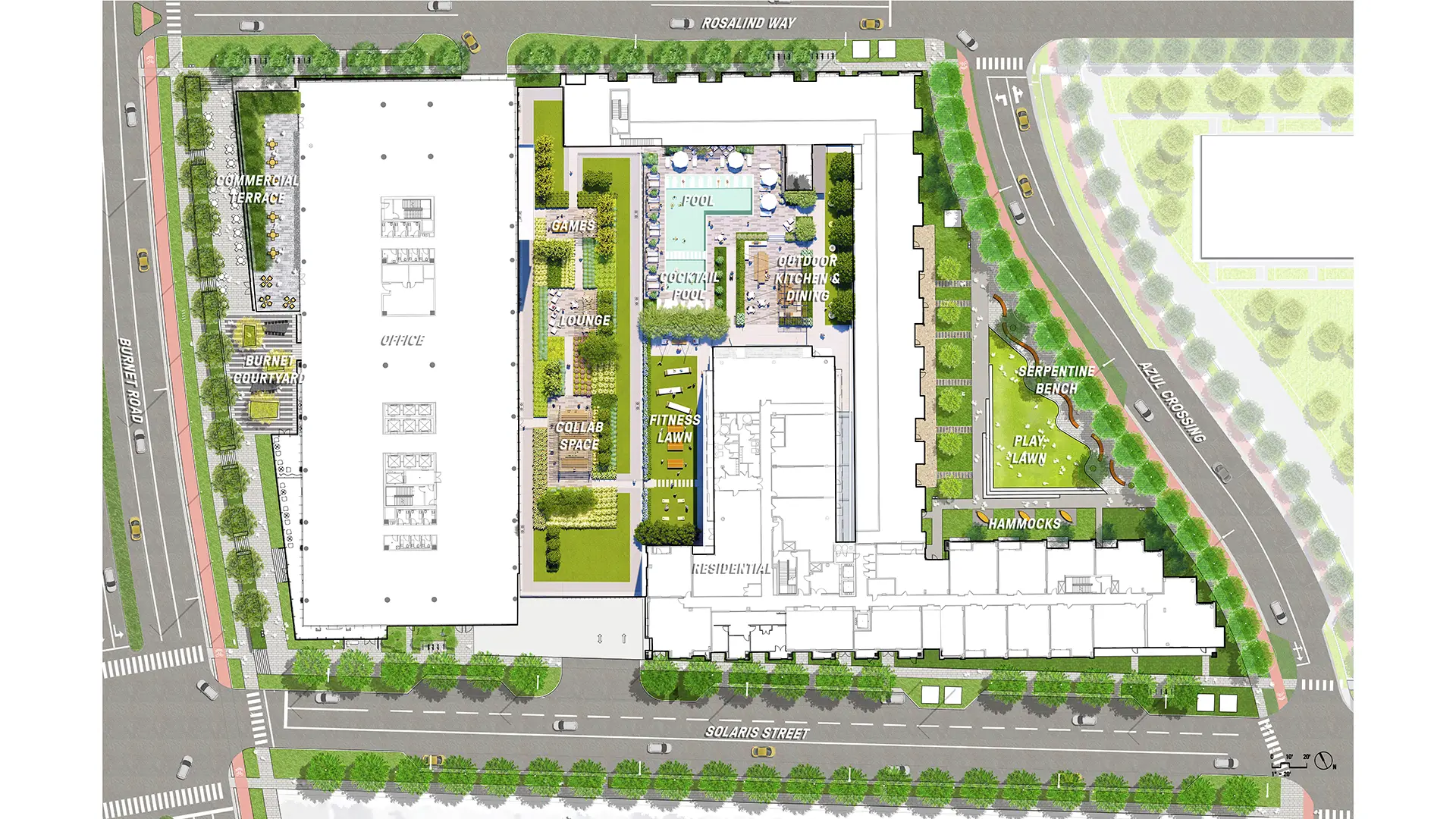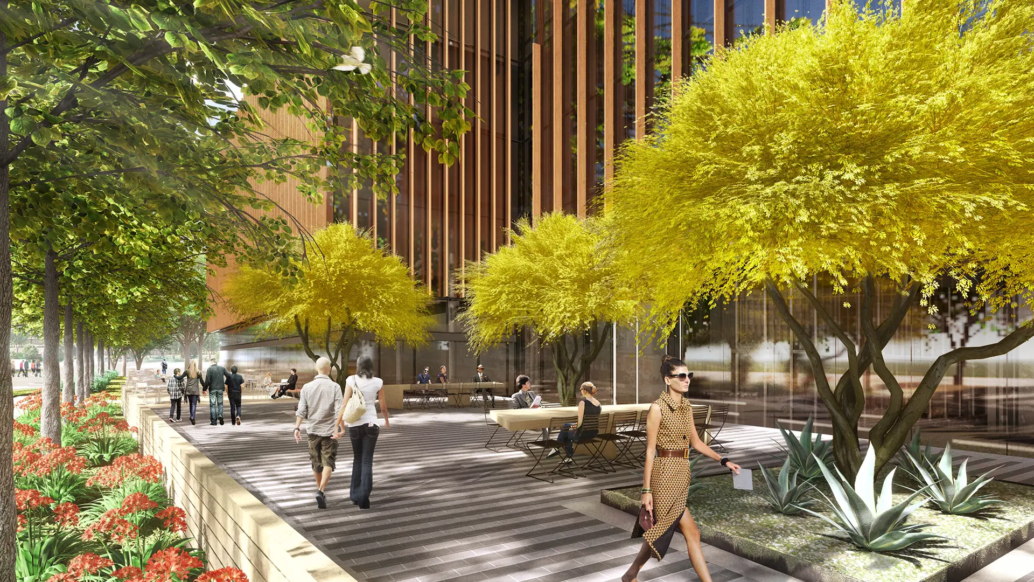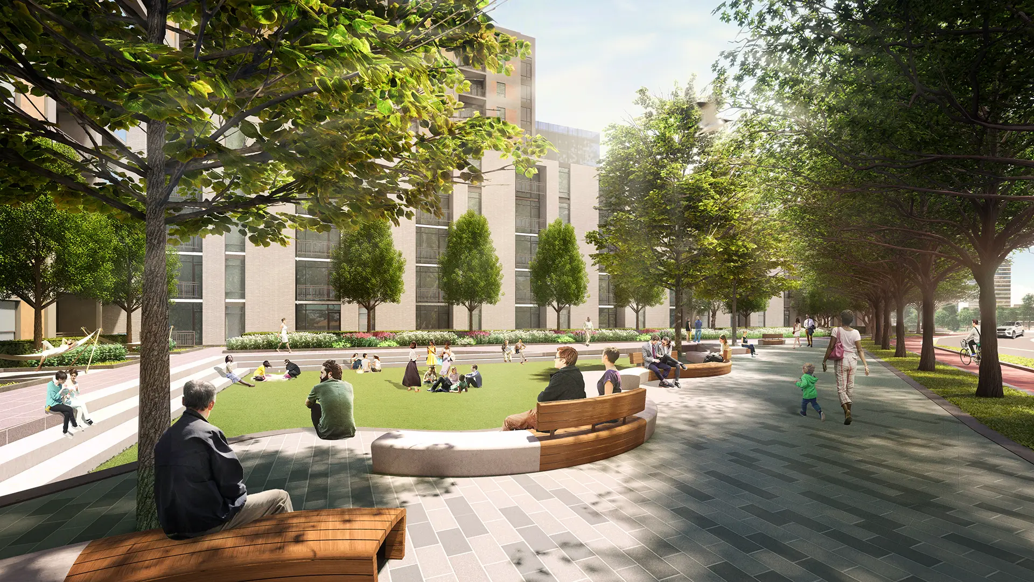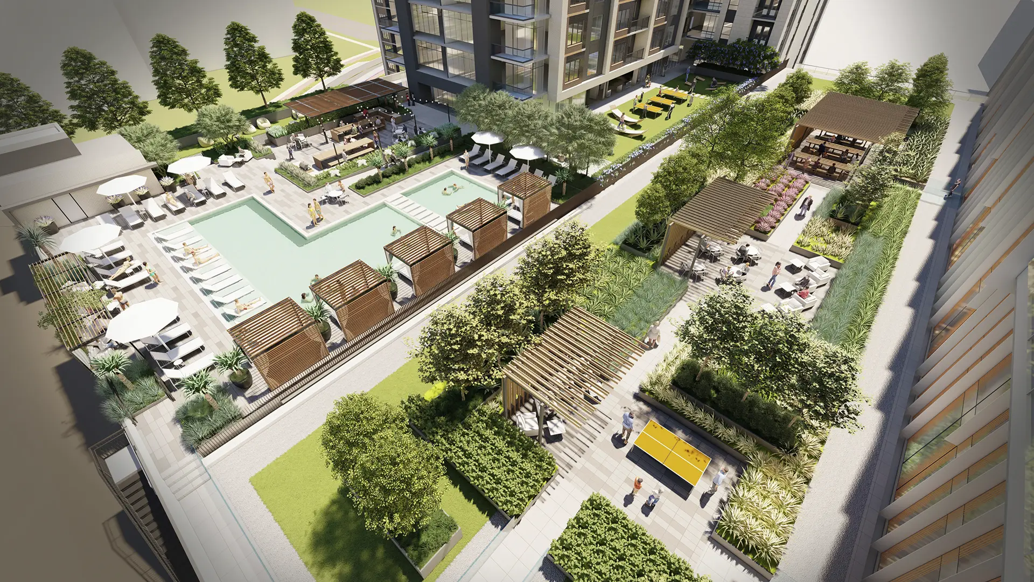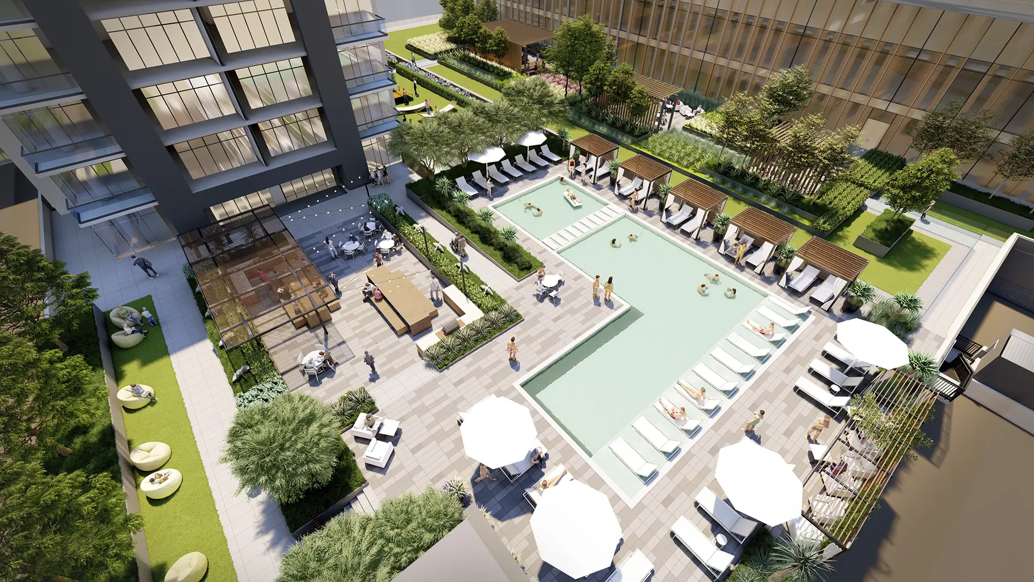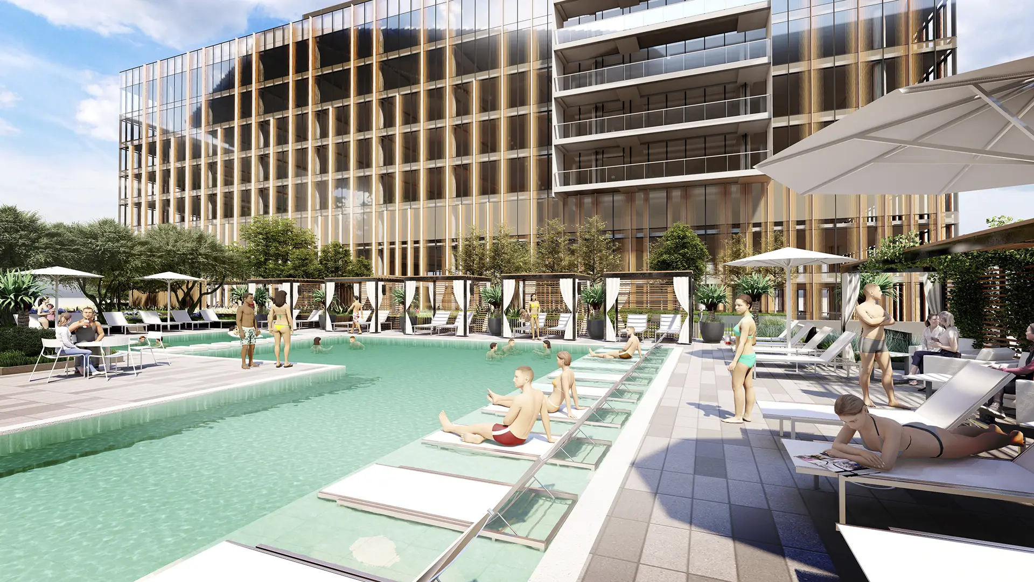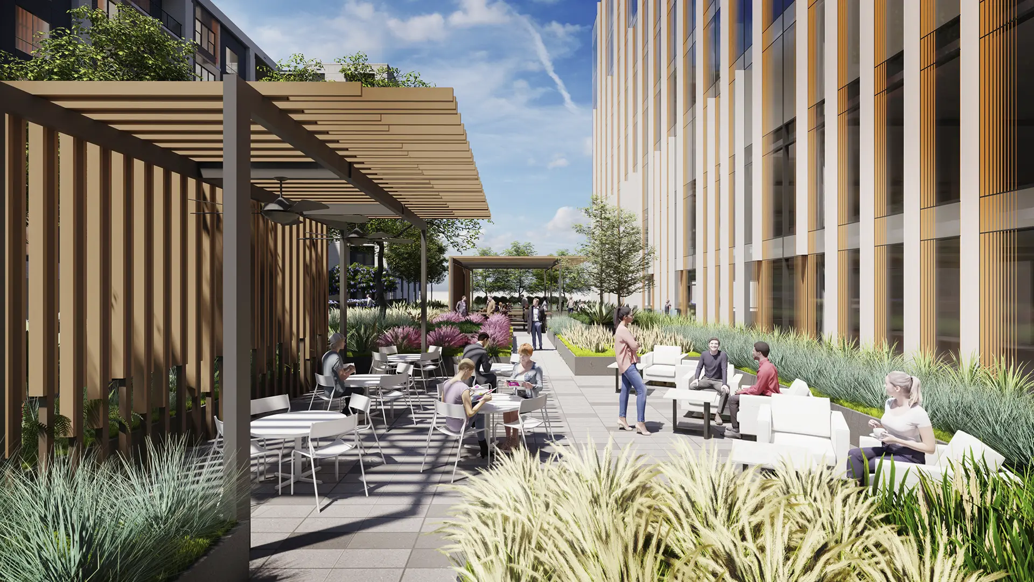Bringing a singular landscape design expression to a site featuring two buildings designed by different architects, the SWA/Balsley team worked to seamlessly integrate a variety of outdoor spaces to accommodate the mixed-use One Uptown. At the ground level, tree-lined streetscapes and bike lanes lead visitors to a coworking and dining courtyard along Burnet Road, followed by an intimate public park with a play lawn, serpentine seat wall, and hammocks. At the project’s podium level, an expansive 40,000-square-foot amenity terrace unites the office and residential towers, designed by Page Sutherland Page and GFF Architects, respectively. Office and residential tenants have access to a rich array of amenities that take advantage of the mild year-round climate, including outdoor meeting areas, a swimming pool, cabanas and lounges, a grilling station, and game and fitness areas.
One Uptown is located within the 66-acre Uptown ATX neighborhood, designed by SWA/Balsley with Coleman & Associates, in collaboration with Brandywine Realty Trust and a multidisciplinary team of designers, planners, and engineers.
Collaborators:
Coleman & Associates – Local Landscape Architect
Page Southerland Page – Architect
GFF – Architect
Kimley Horn – Civil Engineering
Walter P. Moore – Structural Engineering
Blum Consulting – MEP Engineering
OCT Bao’an Waterfront Cultural Park
Bao’an Waterfront Park is an essential amenity for future residents of Shenzhen’s rapidly expanding Qianhai area, and is also an important connection between the urban fabric and the ocean. The key landscape frameworks for the park are its riverine interpretation aspects and water’s edge programs. The “Eco River” will bring water experiences into the green spa...
Rosewood Sand Hill Hotel
SWA provided full landscape architectural services for this mixed-use development, which includes a 120-room luxury hotel, five villa residences, a supporting office complex, fitness center, spa and multi-use space. The Sand Hill Hotel and associated offices are nestled onto a dramatic hillside that slopes toward the Santa Cruz Mountains immediately beyond I-2...
Zifeng Tower Nanjing
Nanjing Greenland International Commercial Center is an urban high-rise project containing two major sites, A1 and A2. The 450-meter main tower, Zifeng Tower, with its concentric rings of mixed trees and linear water features, is the focus of the A1 site. The landscape design encompasses existing parks as well as the adjacent historic features in o...
Gubei Gold Street
SWA was selected to conceptualize, design, and realize a rare find in bustling Shanghai—a pedestrian mall (Gold Street). The corridor occupies three city blocks, is flanked by 20-story high-rise residential towers with retail at street level and book-ended by SWA-designed parks. Creating an iconic presence and enlivening the area, the mall features plazas, fou...



