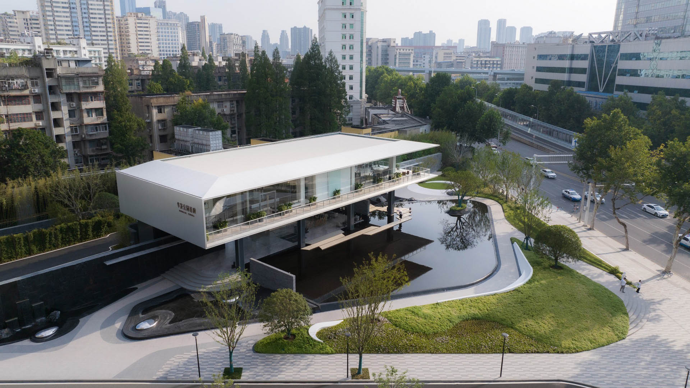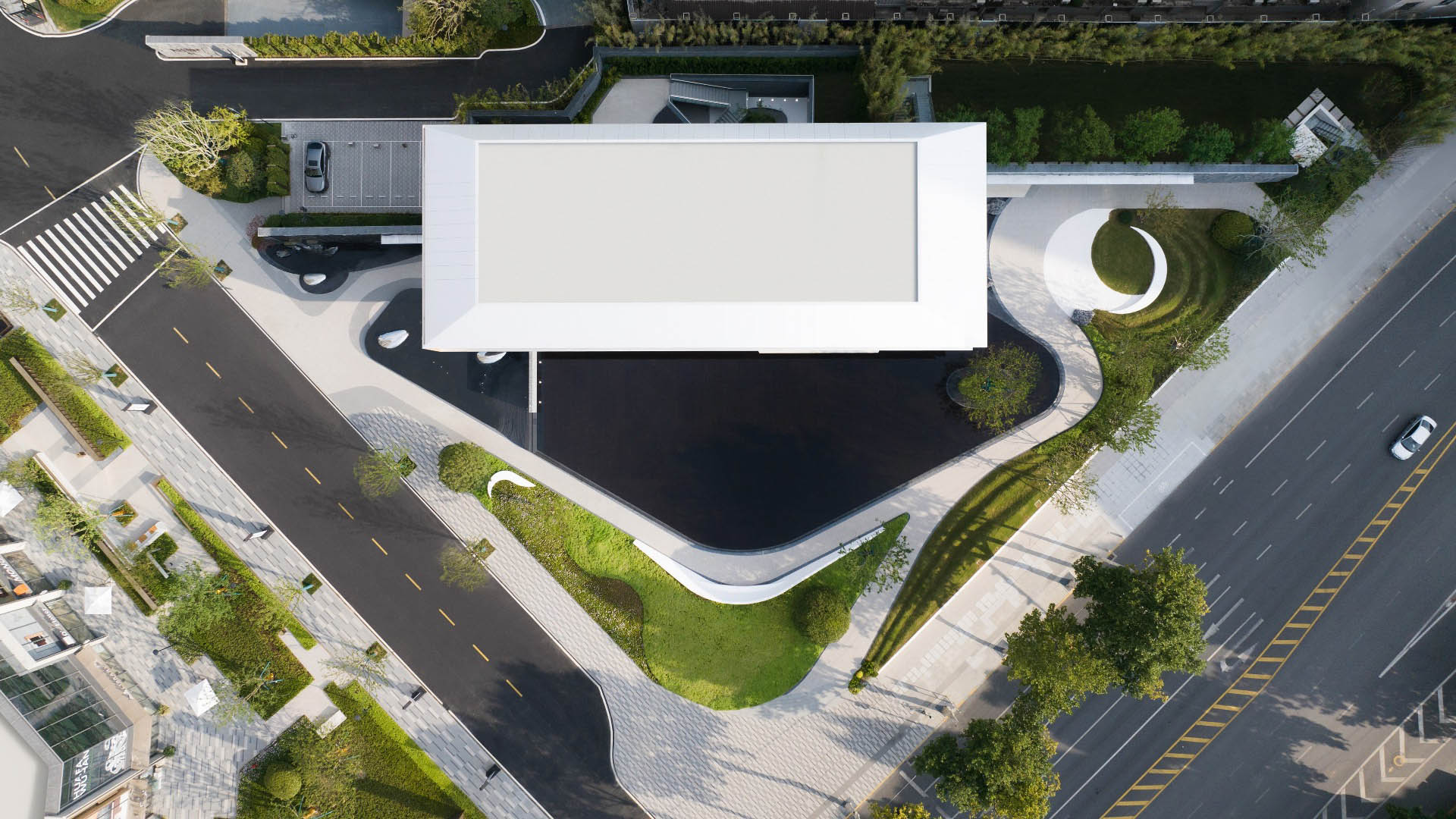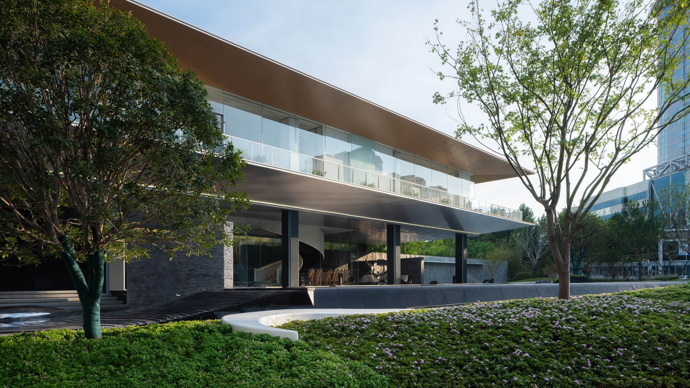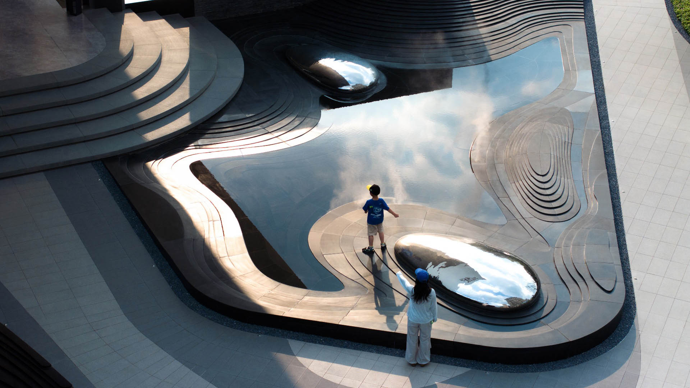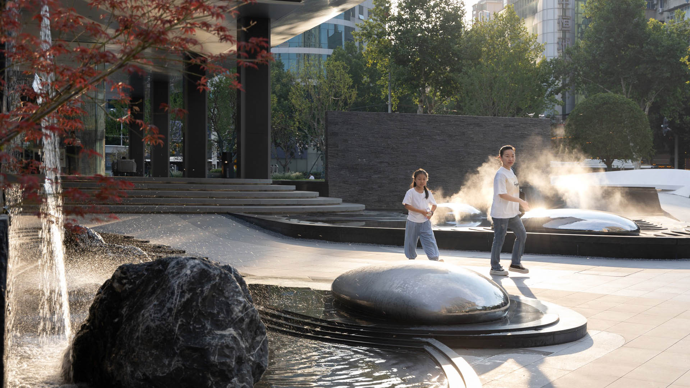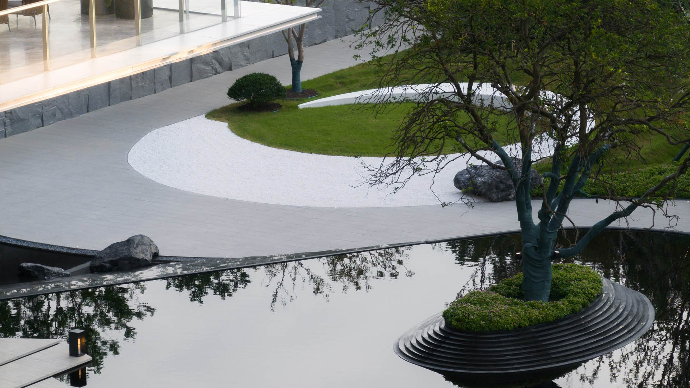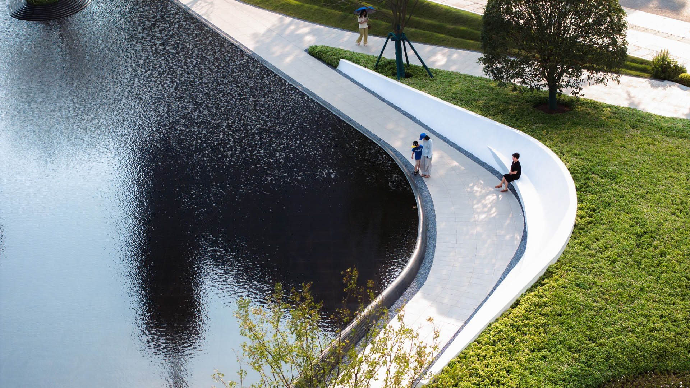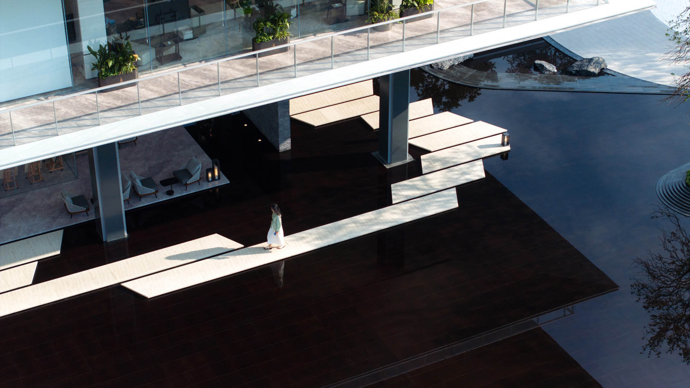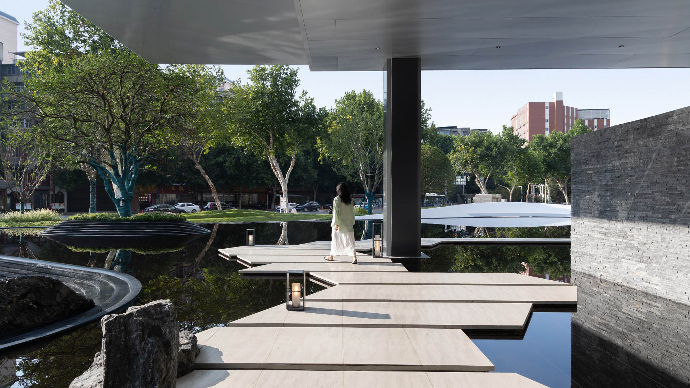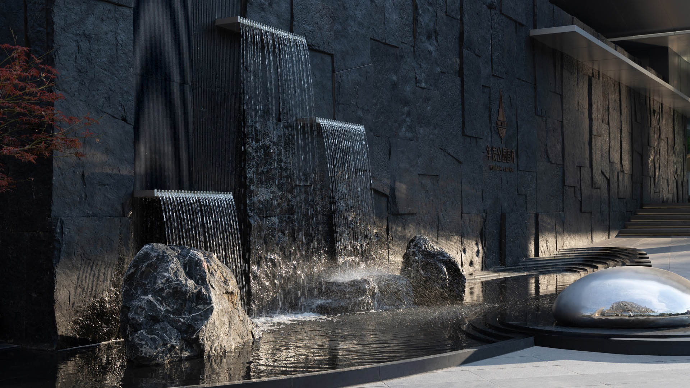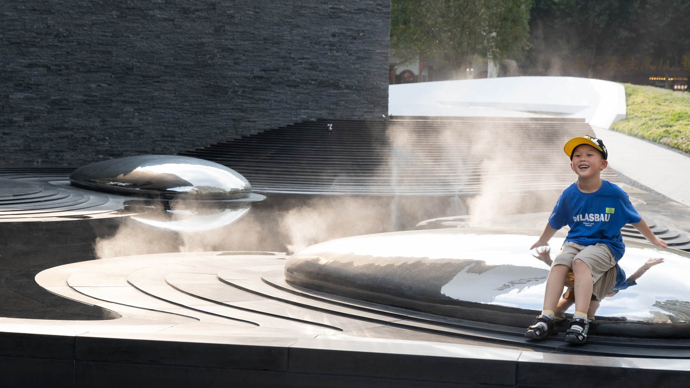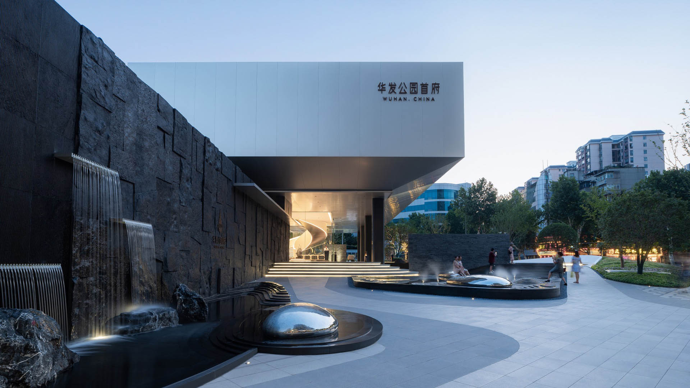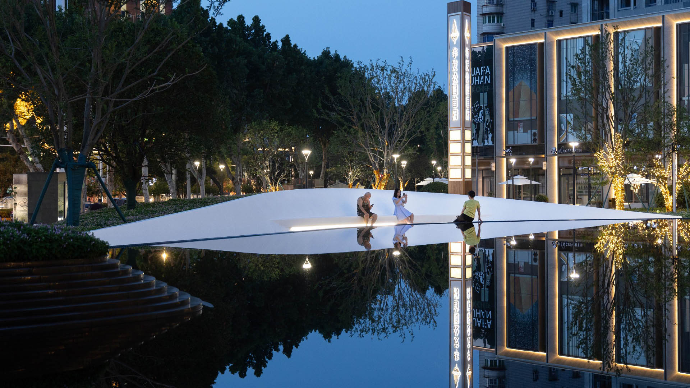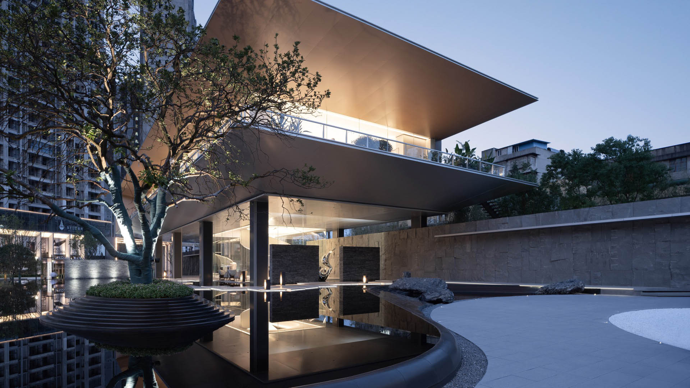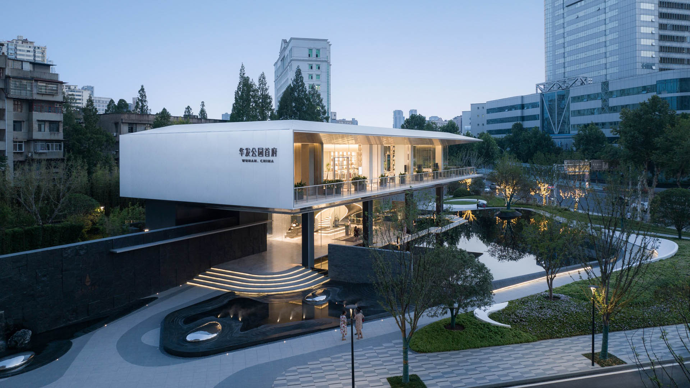Wuhan Huafa Capital Development is located in the city’s urban core, amidst the hustle and bustle of busy streets and neighborhoods. The nearly 57,000-square-foot green space, adjacent to the Wuhan Capital Residential Development Sales Center, is envisioned to provide an immersive landscape experience for the sales center’s model housing area during the advertising period, after which it transitions into a residential pocket park once occupied. The design for the sales center building was inspired by the contextual influence of the nearby China University of Geosciences; the landscape design builds upon the geoscience theme. A pedestrian trail connects a series of spatial experiences that mimic travel through different geological landscape typologies, ranging from rocky mountain tops and undulating hills to reflecting lakes and riverfront beaches. A tree grove creates a quiet, shaded outdoor space for exploration, rest, and play. A variety of water features were designed to complement the building and to provide a wading and interactive experience for park users. An outdoor terrace, play lawn, seating, and sculpted landforms are arranged to curate specific visual connections between the building and landscape, and native plants were selected to reduce maintenance.
South Waterfront Greenway
A bold new plan for the area along the Willamette River includes a 1-1/2 mile extension of the City’s downtown’s parks and the reclamation of the river’s edge for public recreation. Working closely with the City of Portland, developers, and natural resource advocates, the design team devised a rational plan that places access and activity in targeted nodes wit...
Temple City Playgrounds
Ten miles east of Los Angeles at the base of the San Gabriel Mountains, Temple City sought to upgrade its aging parks and existing playgrounds into safe and welcoming spaces for community members of all ages. SWA worked with the city to host a community engagement workshop focused on renovating two city playgrounds: Live Oak Park, the city’s largest park, span...
Culver Steps and Main Plaza
As cities consider the future of their streets in light of pandemic-inspired innovations and federal infrastructure investment, placemaking solutions can help communities achieve more value from public rights-of-way.
In Culver City, California, landscape design born of collaboration from the public and private sectors has resulted in a lively and access...
Hermann Park
Hermann Park is one of Houston’s great civic resources containing a significant urban forest and many public venues. It is the flagship of the Houston Park system, serving the recreation needs of the City’s diverse population of some four million and welcoming over six million visitors a year. However, like many urban parks in America, much of Hermann Park has...


