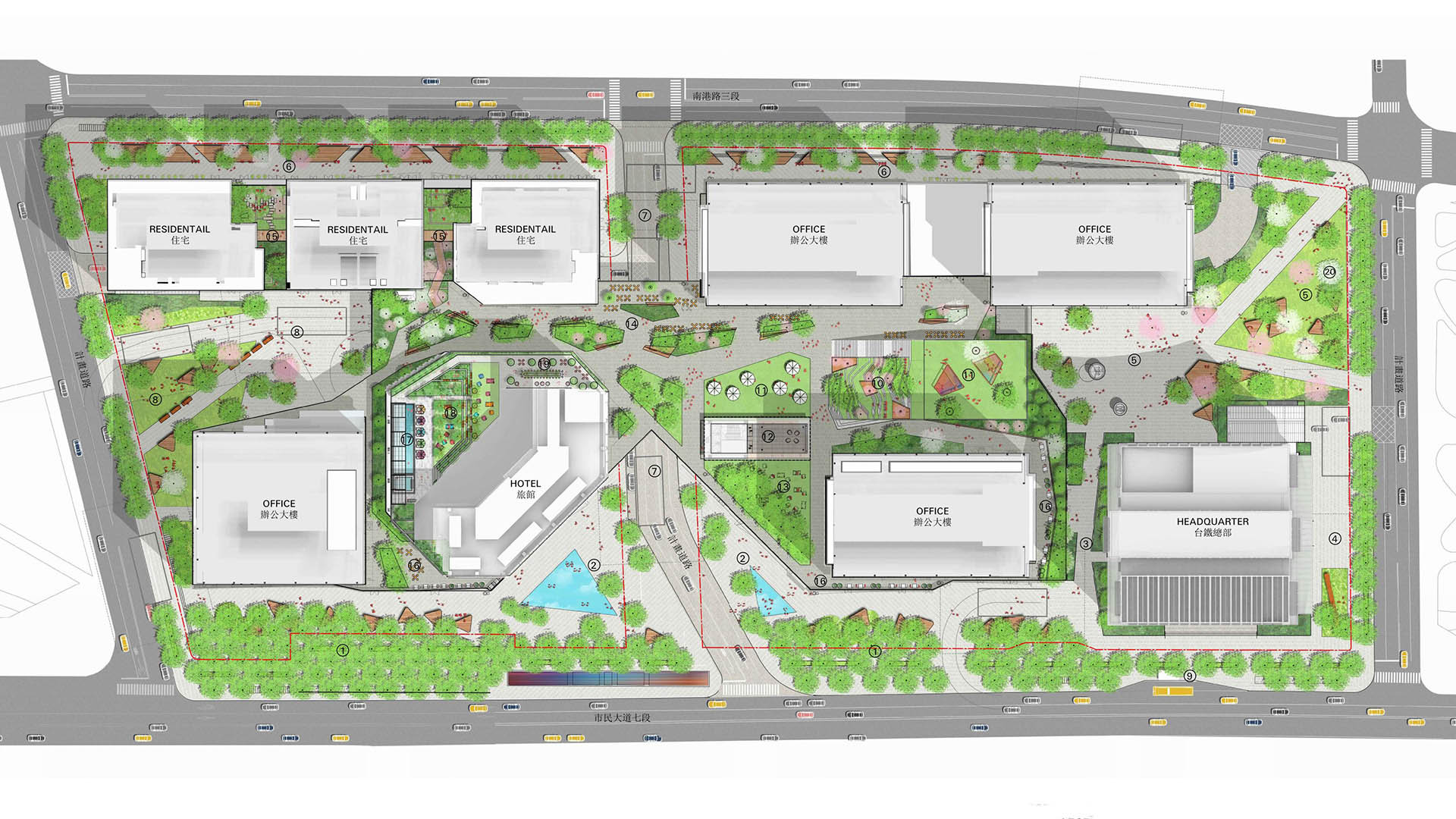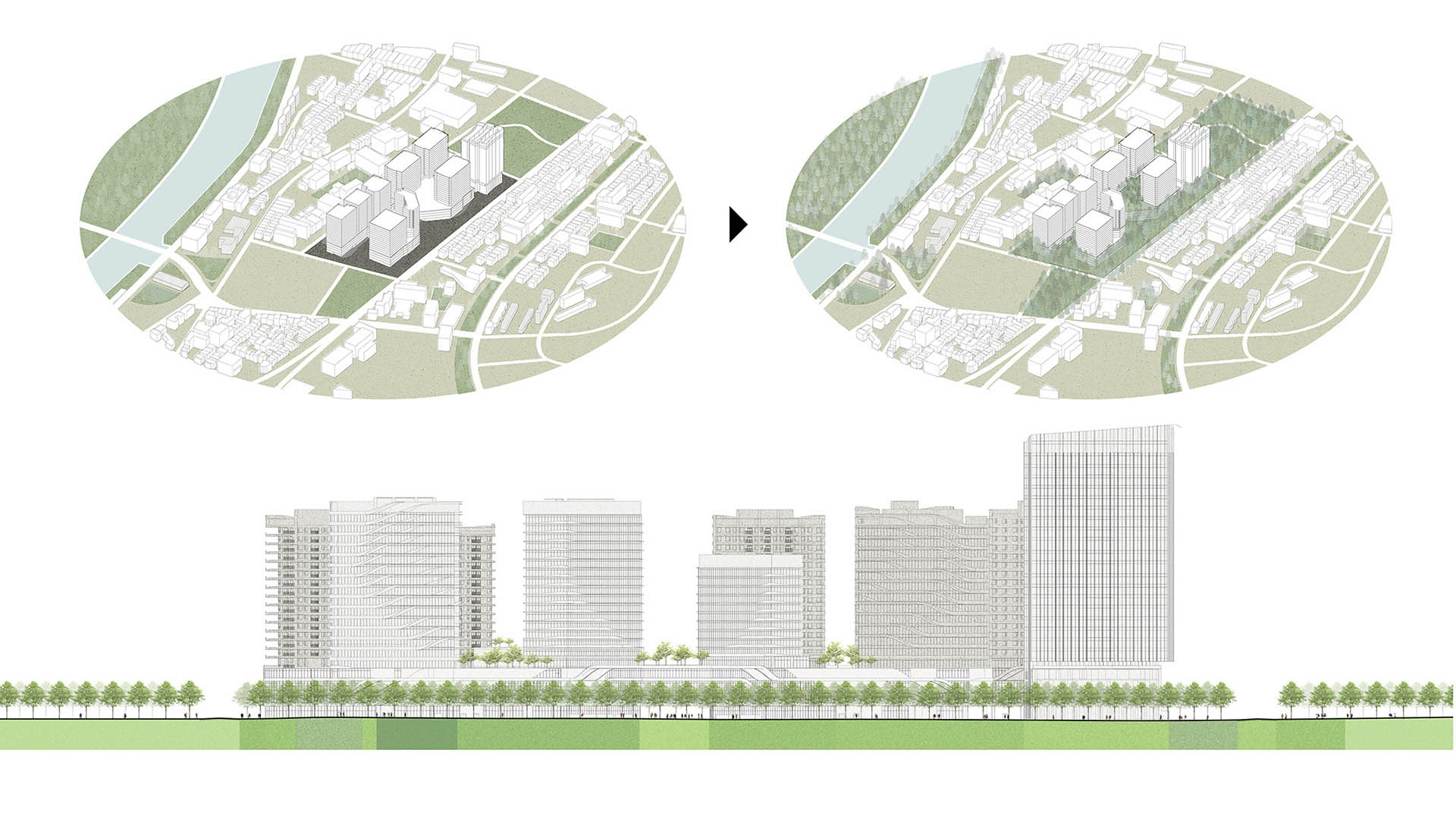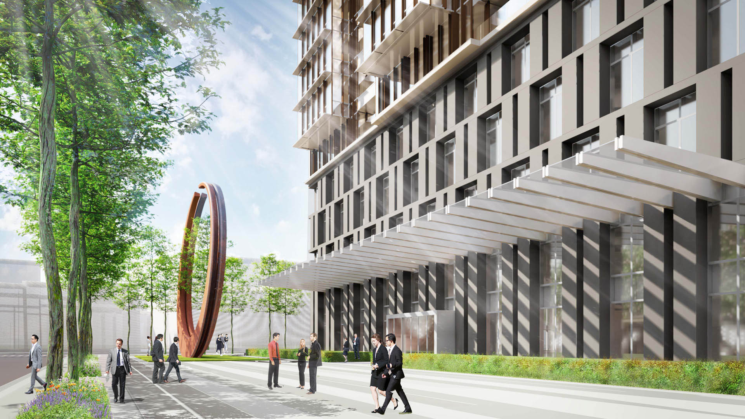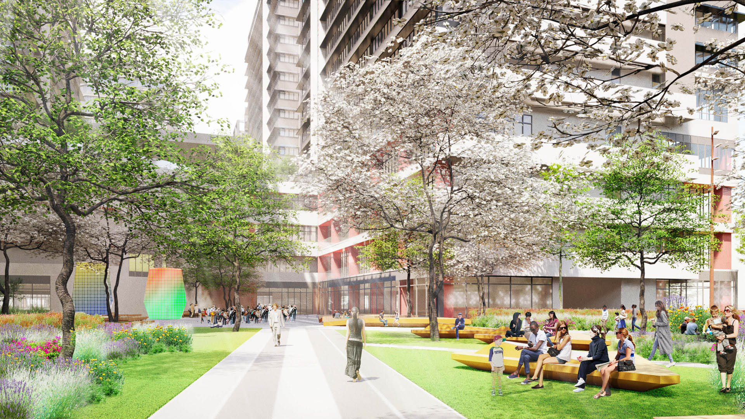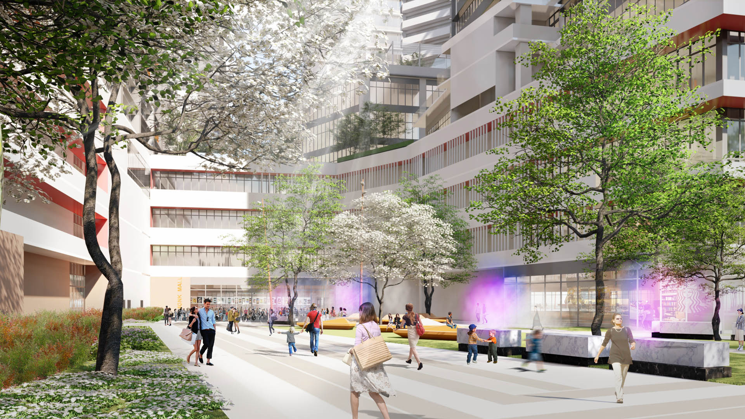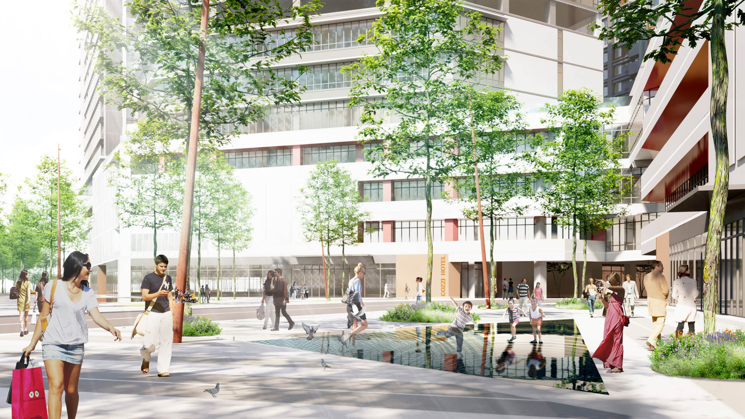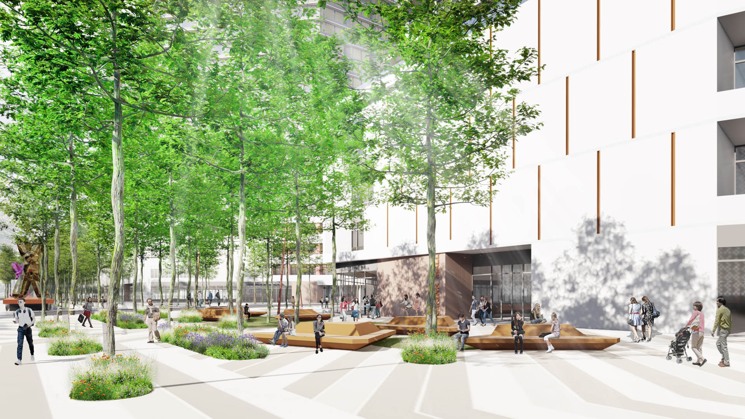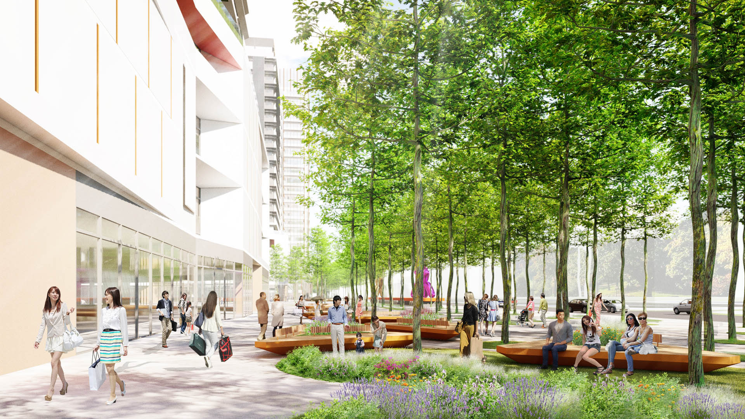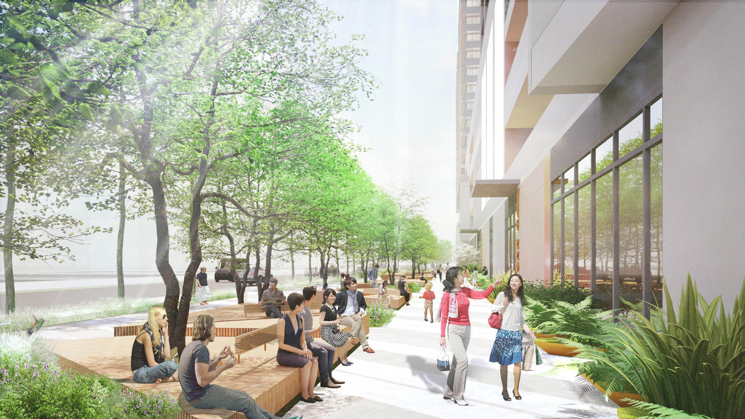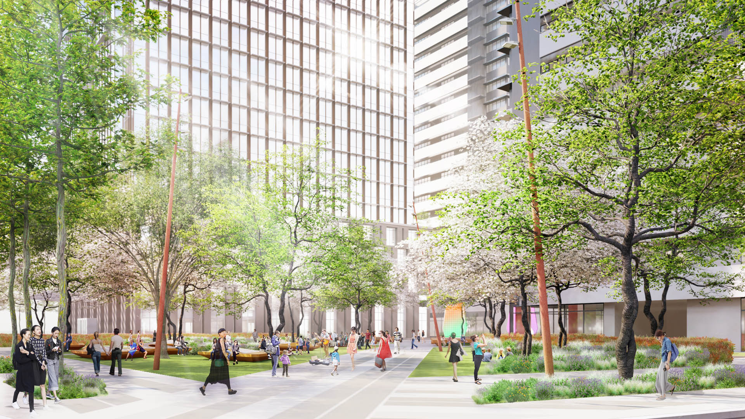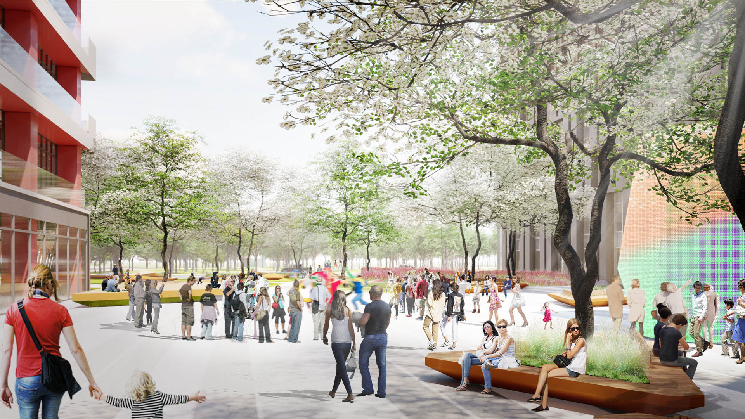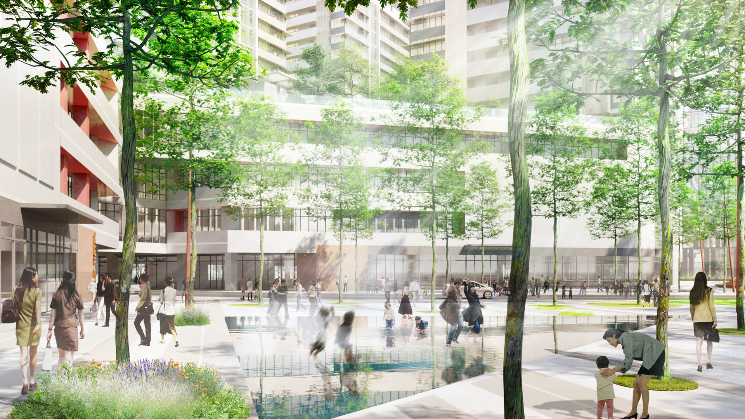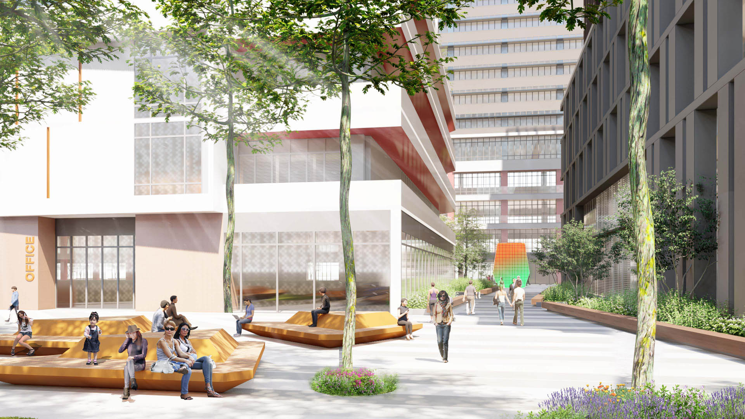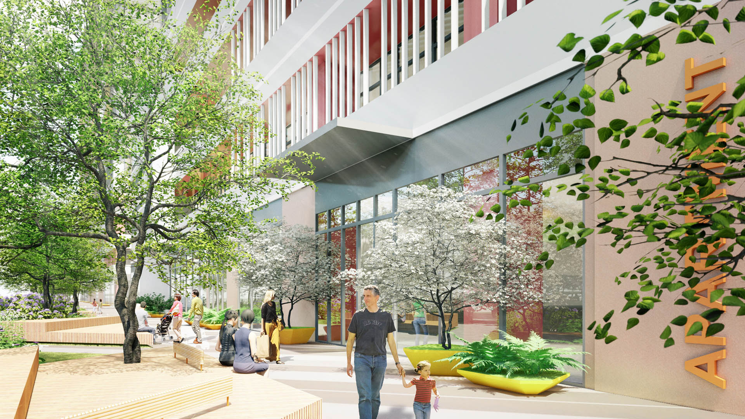This urban regeneration plan transforms a long-abandoned trainyard site into a highly mixed-used development with retail, commercial, preschool, and public services on the podium floors. One hotel, four office, and three residential towers sit atop of the podium; and the southeast corner is occupied by a standalone administration headquarters for the Taiwan Railways Company.
Create an experiential journey through a series of landscape spaces/scenes designed to express locality and character. Enrich cultural and natural diversity through programing and planting design. Assist this pioneering project in helping Taipei combat global warming and urban heat islands via smart design, while creating an urban retreat destination serving the citizens.
Kasumigaseki Plaza Renewal
Tokyo’s first high-rise and architectural landmark is located in the heart of downtown, where government and major private business offices are concentrated. Urban growth changed the dynamics of the building’s surroundings and left its public spaces ineffective and barren. The addition of new mixed-use buildings provided the owners with an opportunity to bring...
Guangzhou Vanke Center
Guangzhou Vanke Center incorporates commercial, and office uses in an urban setting. To echo the “cascading” concept of the architectural design, the landscape architecture was inspired by the fluidity of water, as well as the unique local cultural heritage of dragon boats. The design provides for different types of social activity with variously scaled spaces...
United Daily News Plaza
United Daily News Plaza is located on one of the busiest streets of Taipei – Chong Shao East Road. It is a 6,000-square-meter mixed-use project with two building sites. Site A consists of a mixed-use building with a bank and cafe on the first floor, and service apartments on all the floors above. Site B is a residential building. The main design concept ...
Poly Zhuhai
Poly Zhuhai, a large mixed-use development, is located at the central axis of Hengqin Island, a transformed landfill site near Macao. The site is south of the small Hengqin Mountain, facing a civic sports park on the other side.
The main office tower has a large, square footprint, elevated six to seven meters above the street level, with retail programs...


