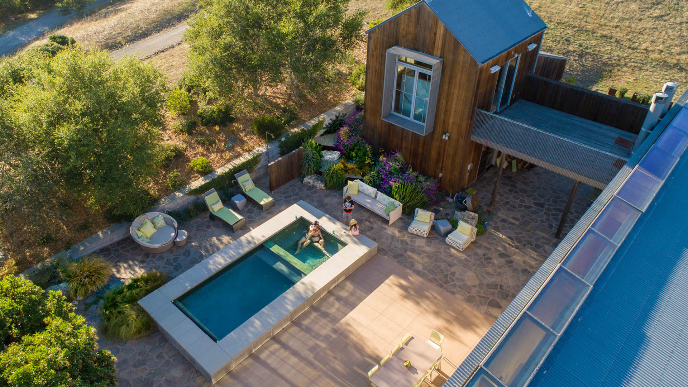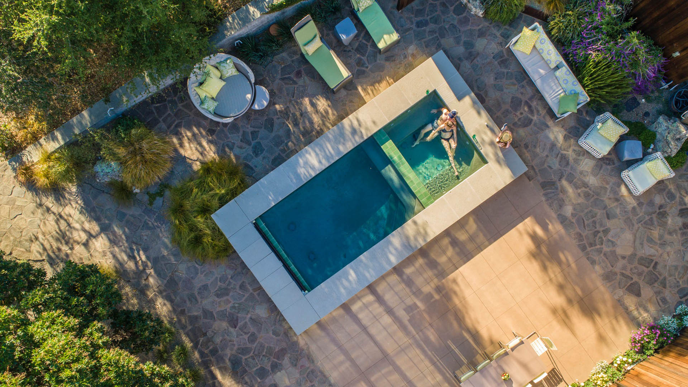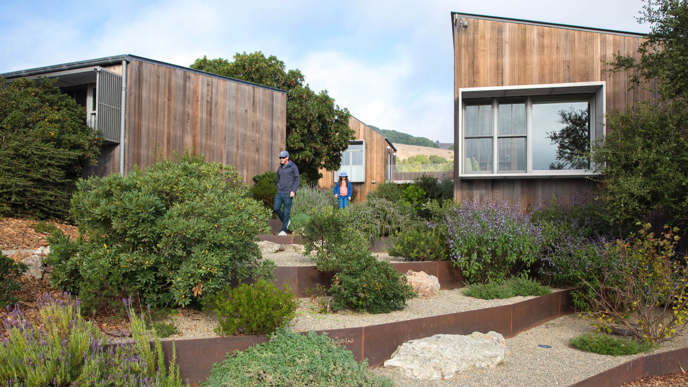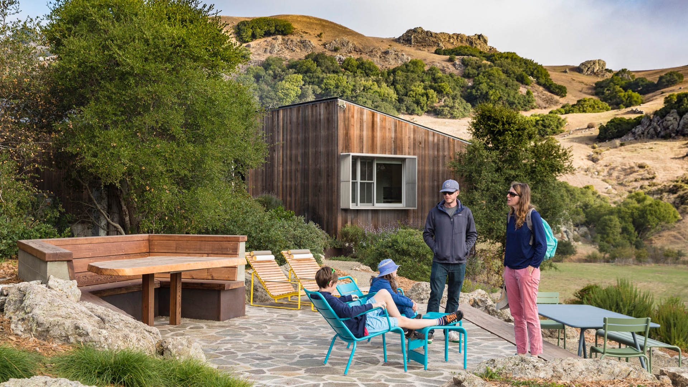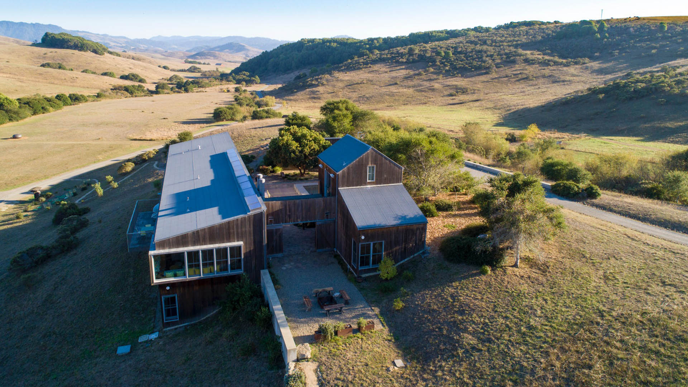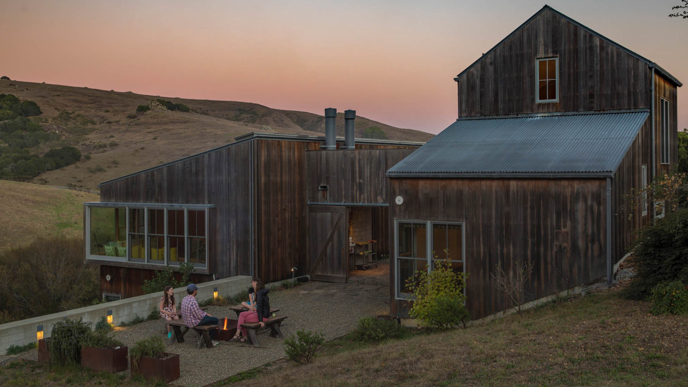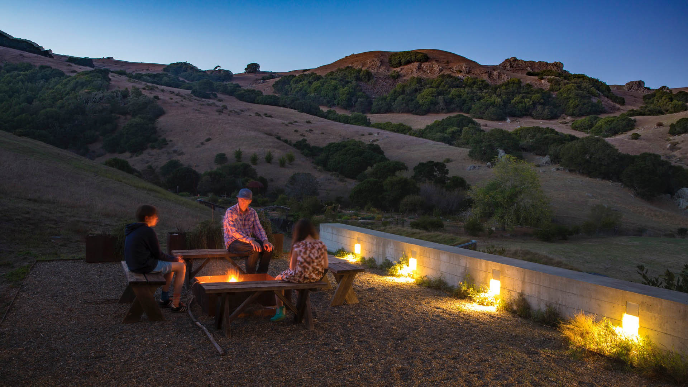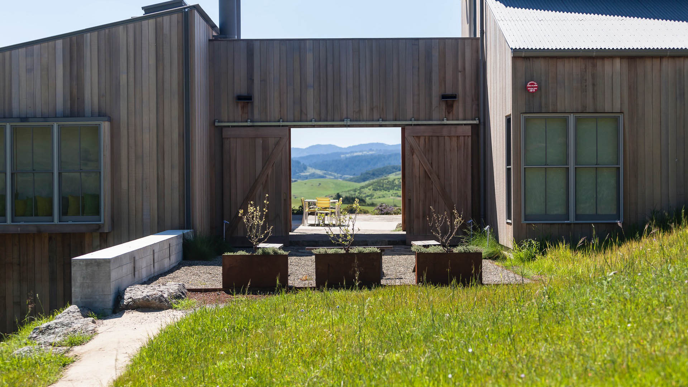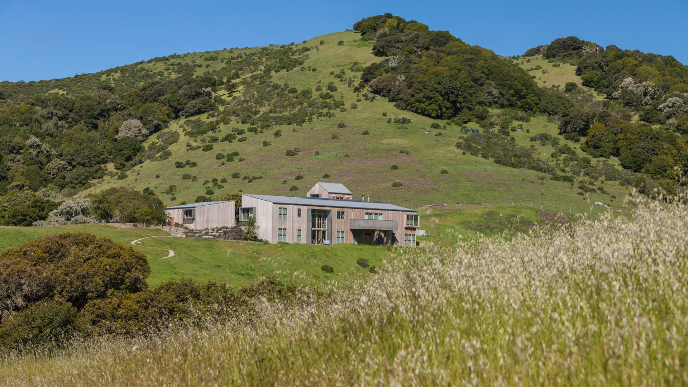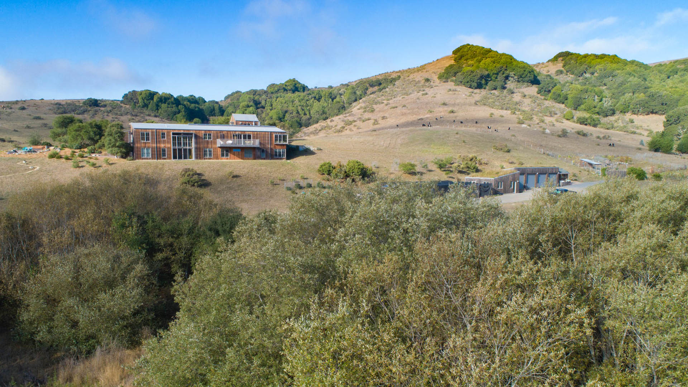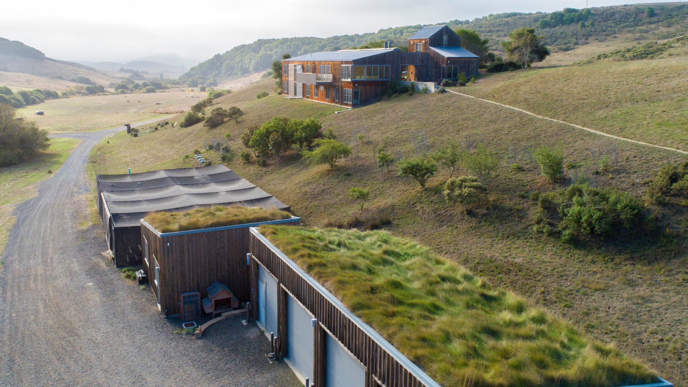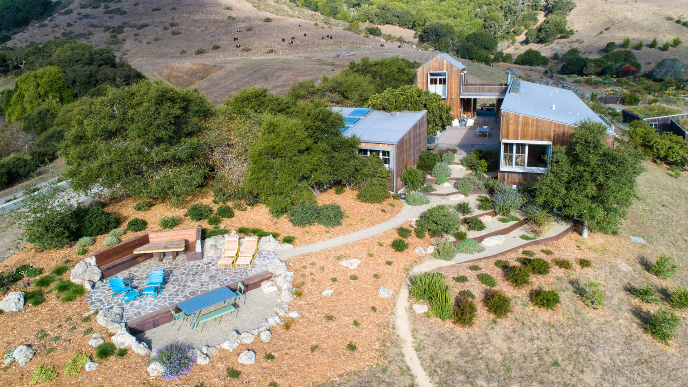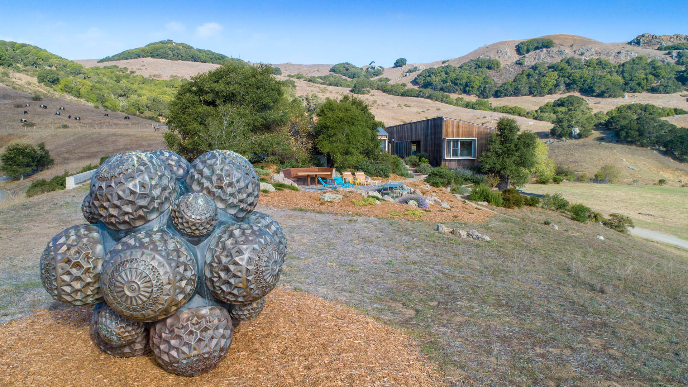Hicks Mountain Ranch is a 900-acre sustainable ranching operation in West Marin County. The watershed, which includes grassland, wetland, and riparian habitats had been impacted by decades of grazing. In addition to developing a home on the property, plans were instituted to restore the ecosystem and mitigate the impacts of development. In addition to undertaking comprehensive ecological restoration of the site, SWA designed landscape for the main residence, and potential (future?) pool house, ranch manager’s house, and barn site, as well as a bridge to prevent future impacts to the stream. The main residence features an internal courtyard to mitigate the extremes of the West Marin climate, organized around a raised hot and cold pool that look like a water feature. The design draws inspiration from the spring boxes and water troughs of the surrounding pastoral landscape, fulfilling the owner’s desire for a distinctive family gathering place while restoring the site to its pre-use ecological condition.
The Summit
Offering iconic views of the East River and Chrysler Building, residents can find serenity without sacrificing convenience in East Midtown’s The Summit. The tower’s “public face” is set back from the street, where a circular motor court establishes an elevated and elegant tone as residents arrive at the project. The ground level includes a reflecti...
Fuzhou Vanke City
The Yongtai project, located inside the Red Cliff Scenic Area, borders the Dazhang River and consists of a 45-hectare watershed area surrounded by 12 small hills. It features a boutique hotel, a shopping street, clubhouses, residential high-rises, townhouses, and detached homes. The overall project plan calls for housing clusters that follow the natural site t...
Larkspur Courts
SWA was hired to help reclaim an abandoned quarry into an attractive residential village. The program called for 256du on 12.5 net acres, a density of 2.5 du/acre. The City of Larkspur required that 97 of the total units be family units. They defined family units as residences with two or more bedrooms and located not more than one level above grade. The City ...
Pine Lake Residence
This site is a 1300-acre ranch situated in East Texas, approximately 100 miles from Dallas. The site consists of pine and hardwood forests with an occasional hay field and two lakes. The project completely renovated an existing ranch house and cottage situated on one of the lakes, added a two-story guest house, two-story boat house, a large pool and gardens. T...


