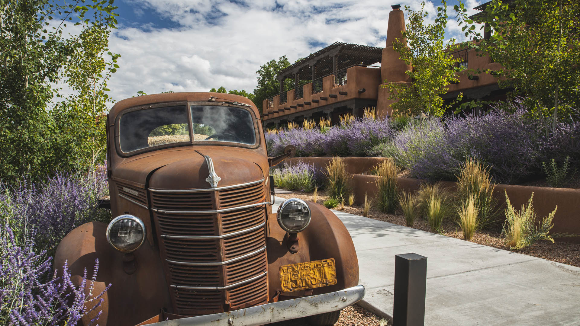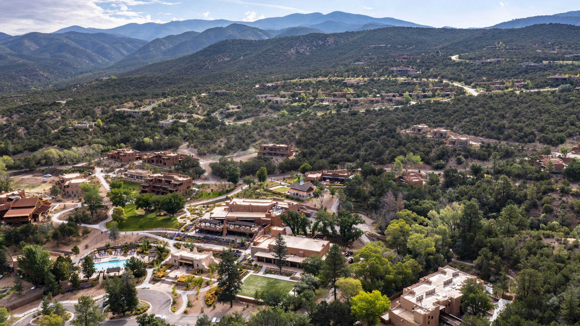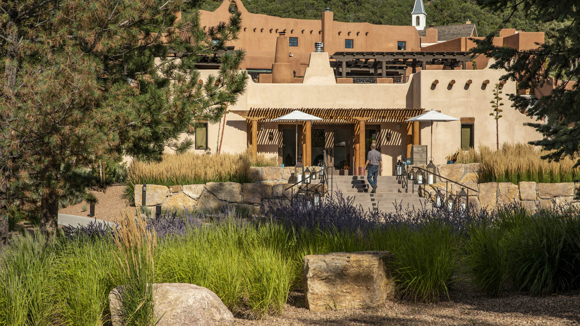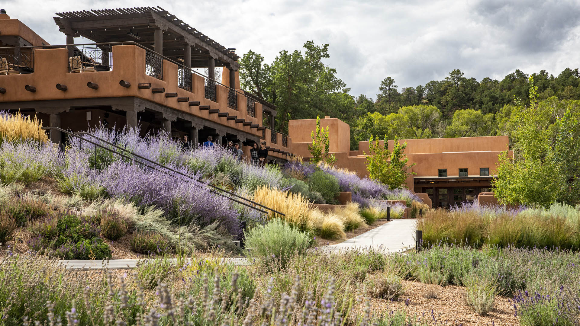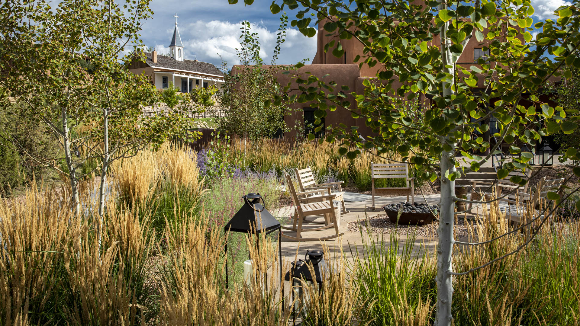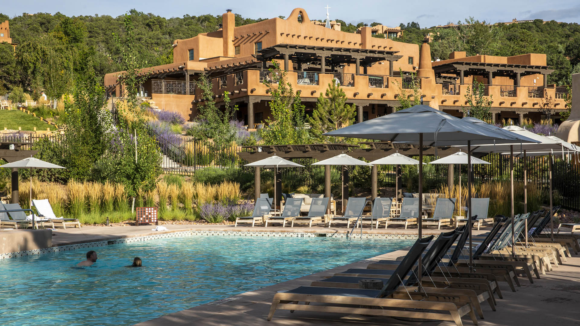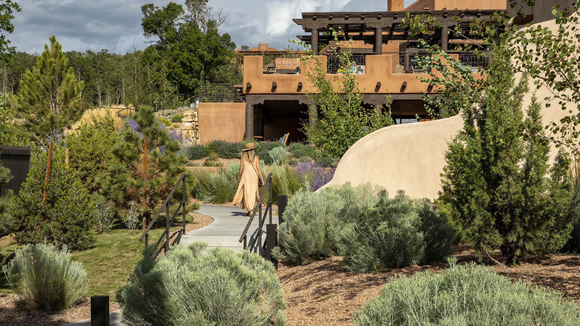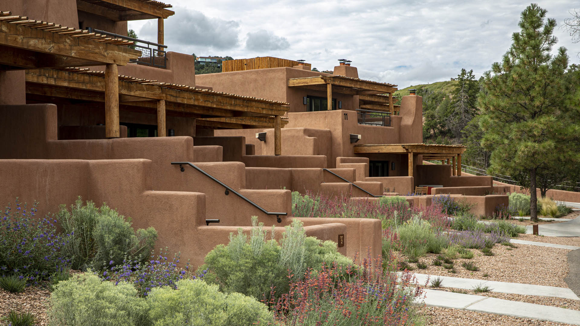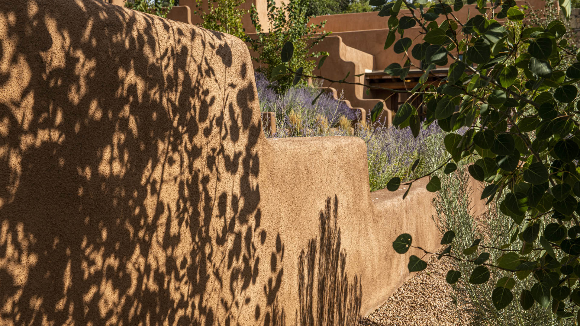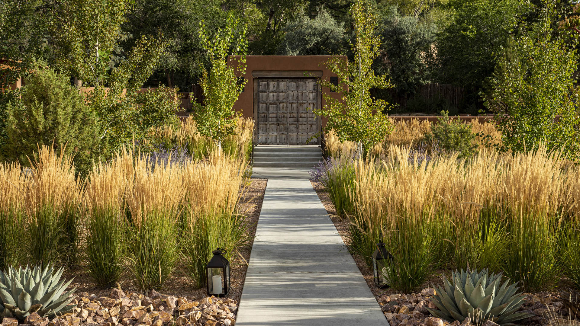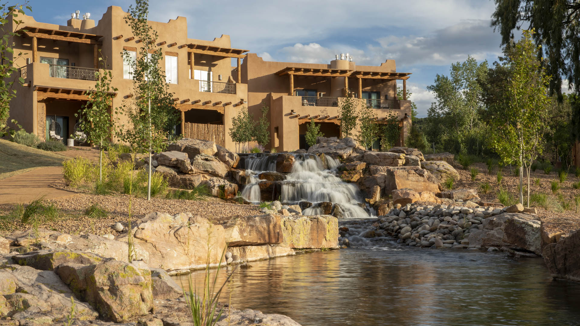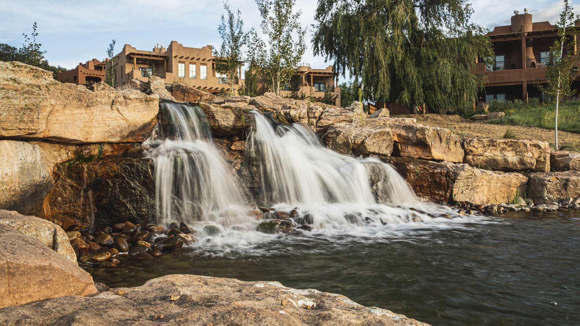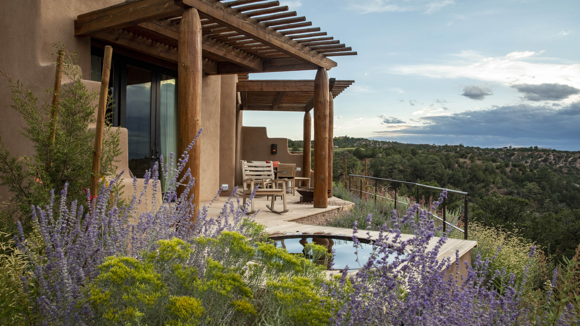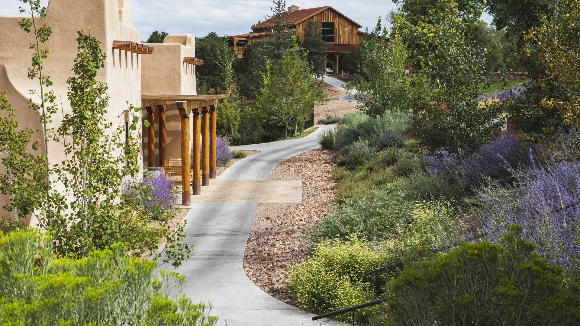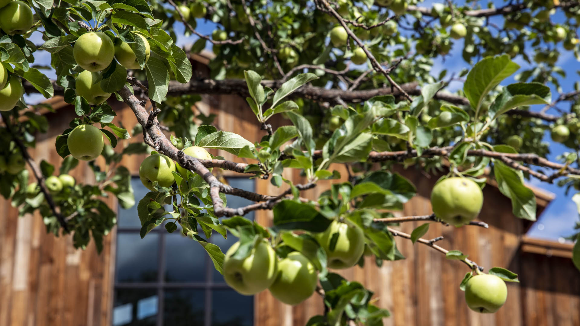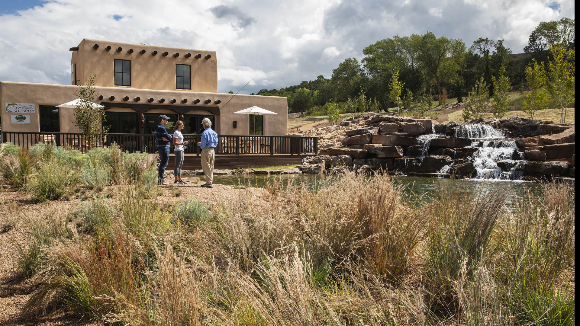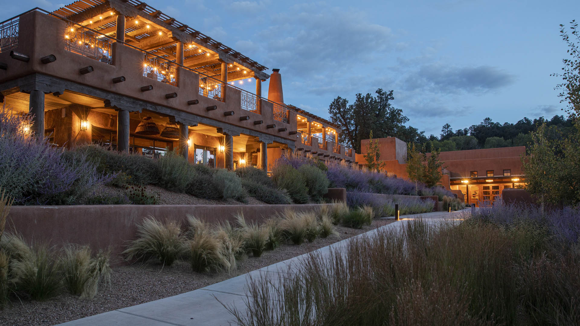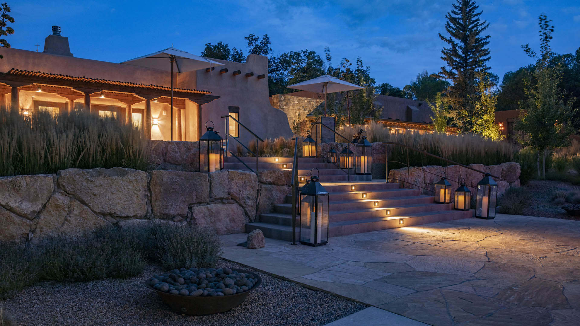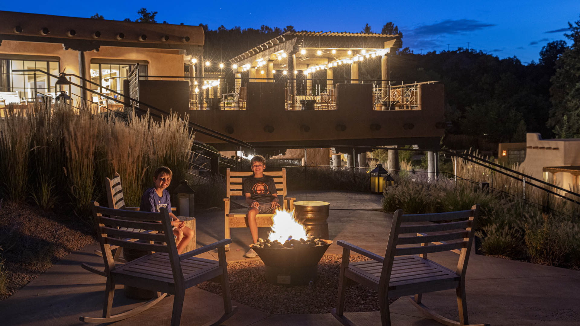Bishop’s Lodge Resort is a 66-acre parcel situated along valleys and ridges in the high New Mexican desert, four miles from downtown Santa Fe, known for its history, natural beauty, outdoor activities, and isolated location. The core of the resort is composed of a number of individual lodge-style buildings, along with the historically significant 150+-year-old Lamy Chapel. SWA’s renovation includes remodeling the resort’s buildings and the addition of 20 new units. The site is complex, consisting of ridges, valleys, floodplains, and thickets of natural vegetation.
Before renovation, this beloved destination had suffered the decline of its usable exterior spaces, failing hardscape, patchwork grading solutions, and numerous drainage issues. The renovation included preserving and maximizing native vegetated areas and linking exterior functional spaces to their surrounding context. New landscape also incorporates drought-resistant native species, reducing the resort’s need for irrigation – which is supplemented by water harvested from the roofs. Permeable pavement will be used for hardscape areas.
Mukul
The memorable landscape architectural designs at Mukul highlight the native features of the site, as well as the rich horticultural diversity found in the Pacific Region. Connecting the built environment to the land is achieved by minimal disruption to the site and preserving its native flora and the site’s many geologic features. Landscape solutions repair di...
Four Seasons Oahu at Ko Olina
The design team’s challenge was to re-envision the existing hotel as a premier luxury destination that employs aspects of local culture and heritage to create a unique sense of place. An existing pool and water features were renovated, two new pools added, and restaurants enhanced. The resulting Four Seasons Hotel redevelopment and new residences by partner To...
Waldorf Astoria and Beverly Hilton (LA)
In collaboration with SWA The Waldorf and Hilton enterprises combined forces to revitalize their Art Deco-inspired Beverly Hills hotels with fresh, more sustainable landscapes. SWA designed custom planters for the Waldorf entry drive and exterior garden of the Beverly Hilton, leveraging the concept of a “veil” to organize a series of hedges and screens that bu...
Virgin Hotel Dallas
The Virgin Hotel Dallas is a boutique hotel appropriately set within the city’s design district, carrying forward Virgin’s high standards of distinctive, comfortable luxury programs and experiences for guests. SWA worked with the architecture and interior design team to propose a modern spin on an urban hotel constrained by an extremely small site. Fronting H...


