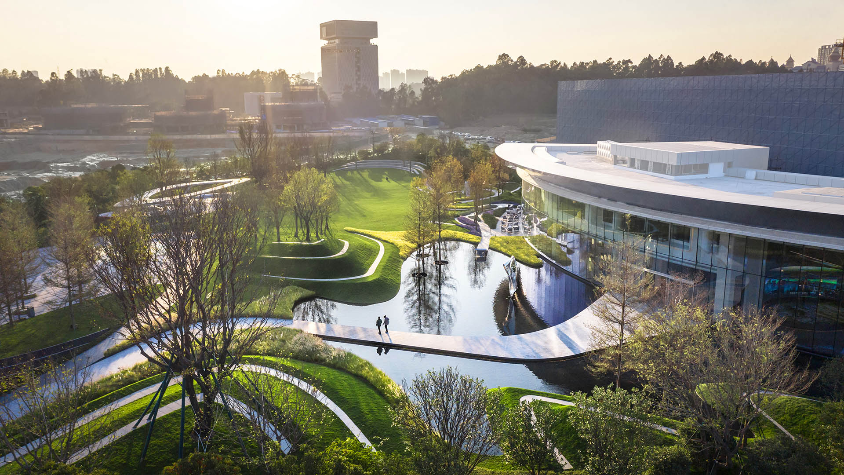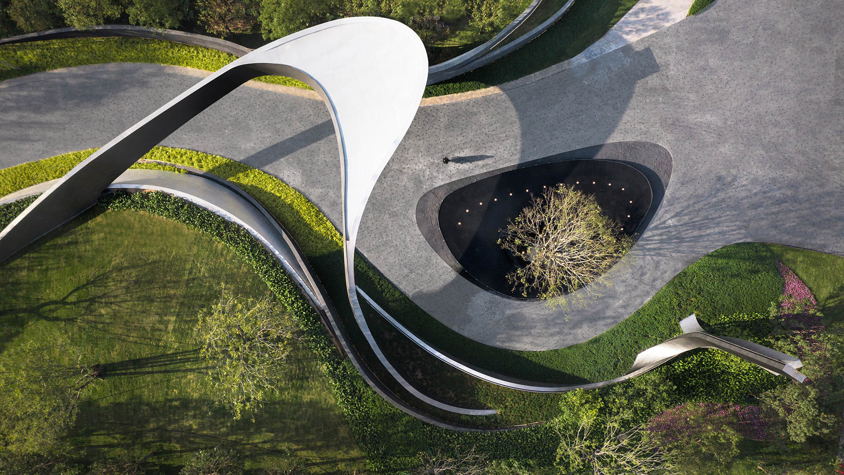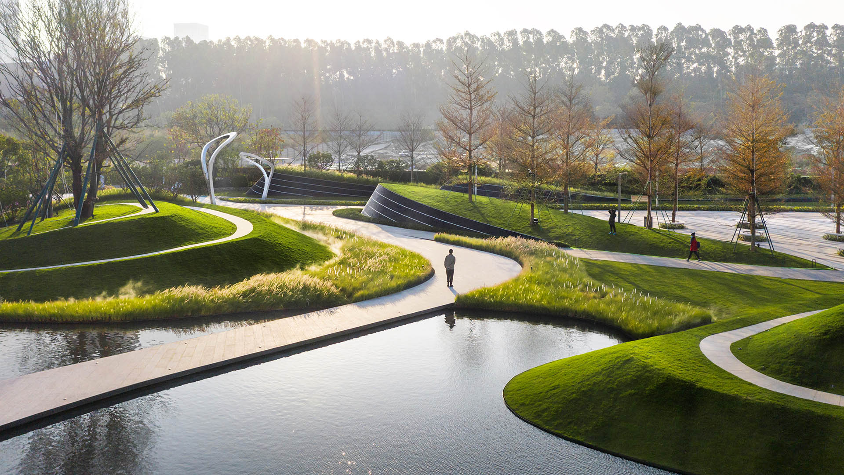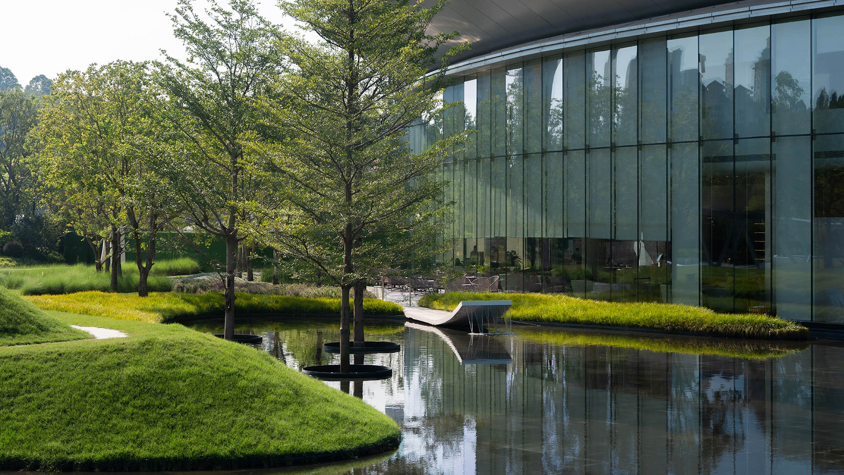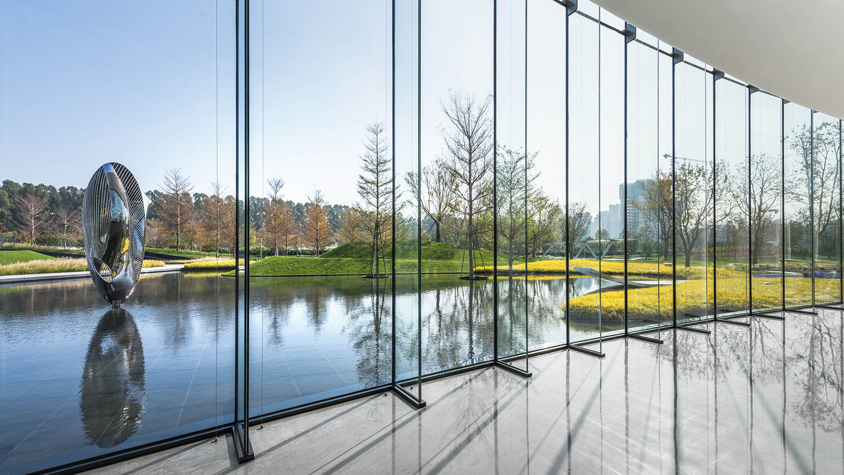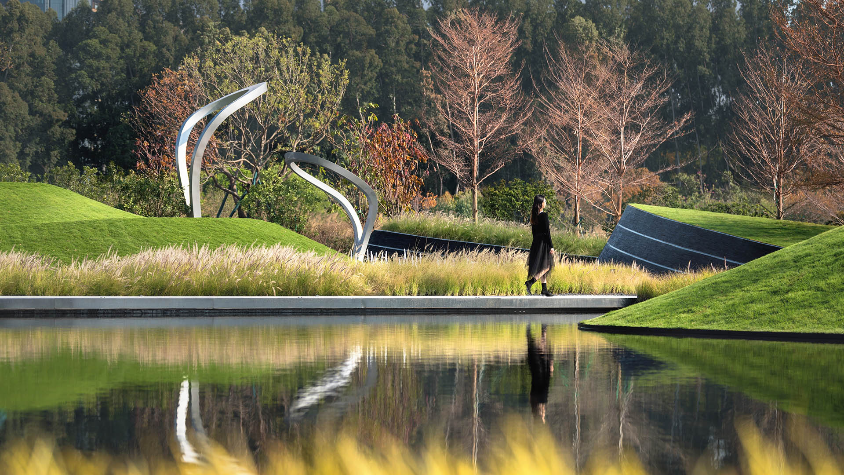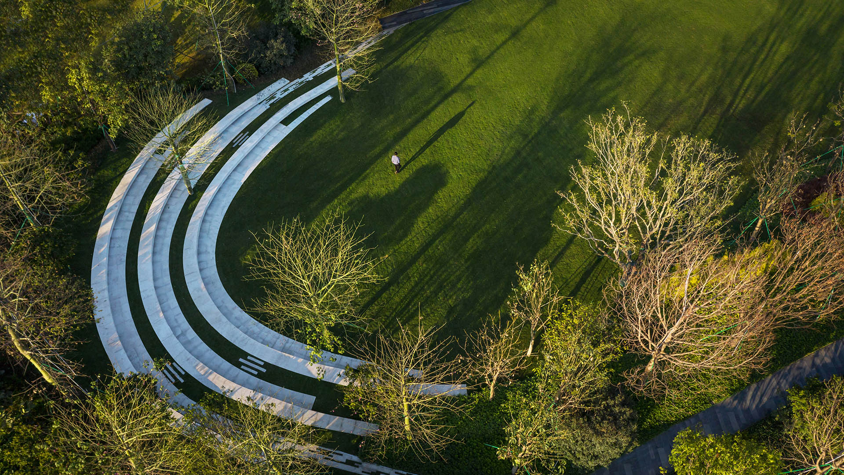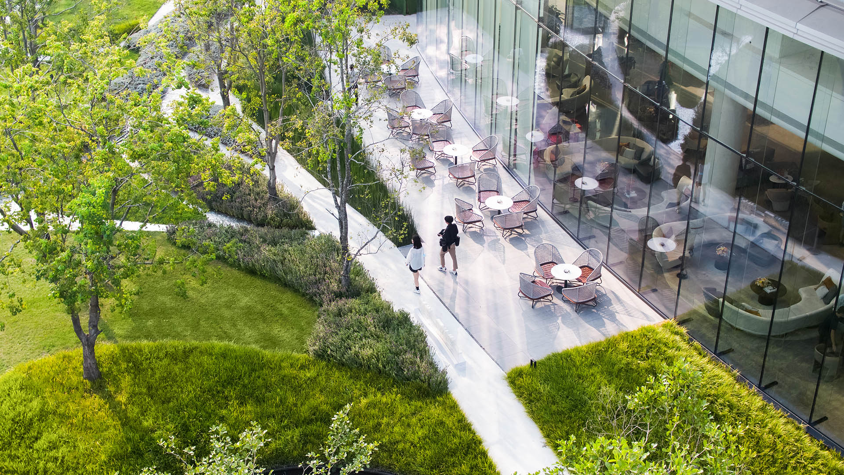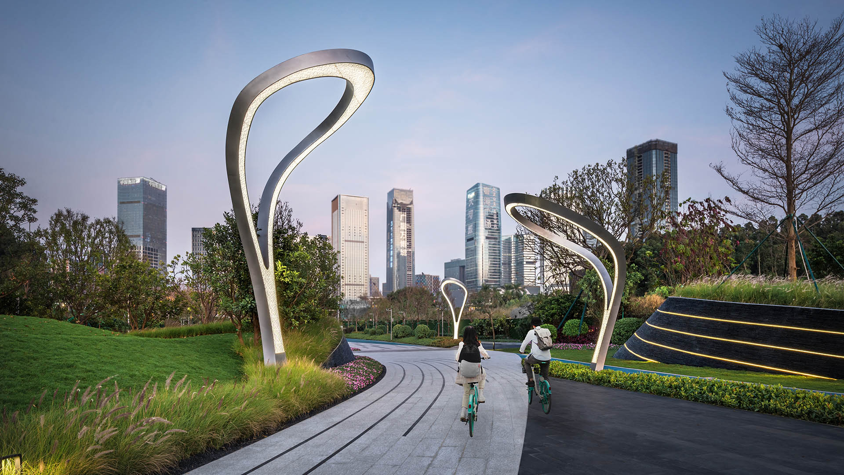Panyu Central Park breaks the boundary of the traditional gated community and promotes sharing of open space among residents and visitors. This neighborhood development is the hub for a dense urban community, raising its visibility and value and setting a high standard for open space in the area. The park provides welcoming activity space for all ages with its lawn, outdoor fitness facility, outdoor board game area, therapy garden, jogging trail, bike trail, and children’s playground. A civic center and art gallery at the center of the park accommodates educational sessions, performances, and community gatherings. The park’s trails provide a crucial missing link between Panyu’s central business district park and a trail system in a preserved forest nearby, as well as to an adjacent metro station.
The park is also a model of resilience. A reflecting pool in front of the civic center creates an agreeable microclimate, while artful terrain and rain gardens facilitate stormwater collection.
Evelyn’s Park
In honor of their late matriarch Evelyn, the Rubenstein family donated a historically and geographically prominent five-acre tract on the busy Bellaire Boulevard and created a conservancy to fund a public park with primarily private funds, while engaging the public in its design and development. This park seeks to be reflective and adaptive to the local cultur...
Litou Mountain Park
Within Guanlan Forest, an ecological heart of Shenzhen, Litou Mountain Park takes inspiration from the clothing design and production processes of Dalang Fashion Town. The town is a future gathering destination for fashion’s rising talents and a center for art. Blending nature and textiles, the project situates the park at the front of the fashion fronti...
Elk Grove Civic Center
SWA’s design for this community resource improves upon part of a 56-acre master plan with a civic center campus set within a beautiful park, and an added public outdoor commons. The pedestrian-friendly commons weaves new buildings together with mature trees and an outdoor living space linking together a community center, an aquatics center, and a future librar...
Bensonhurst Park
Bensonhurst Park is part of the larger Shore Parkway, an 816.1-acre collection of parks that stretches across Brooklyn and Queens. Today, the site provides a series of pathways, passive seating areas, recreational fields and a playground.
SWA/Balsley created a master plan for the redesign of the north end of the park and final design and construction doc...


