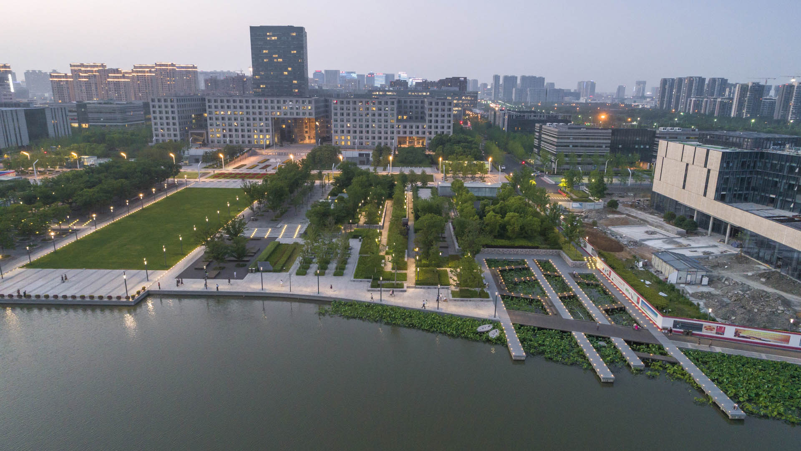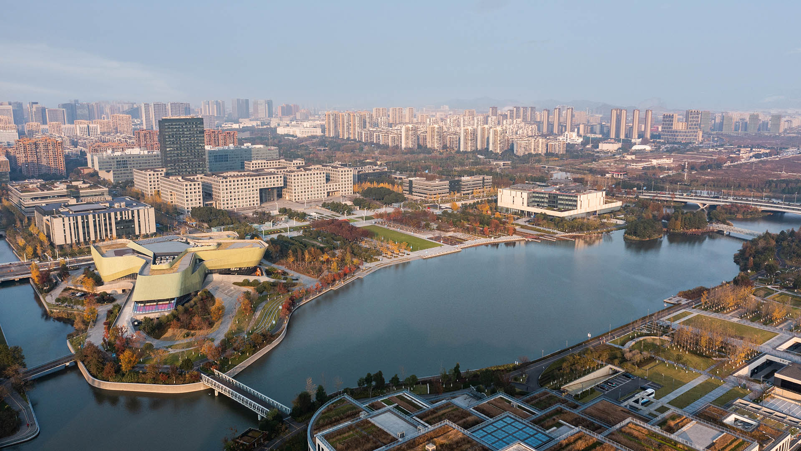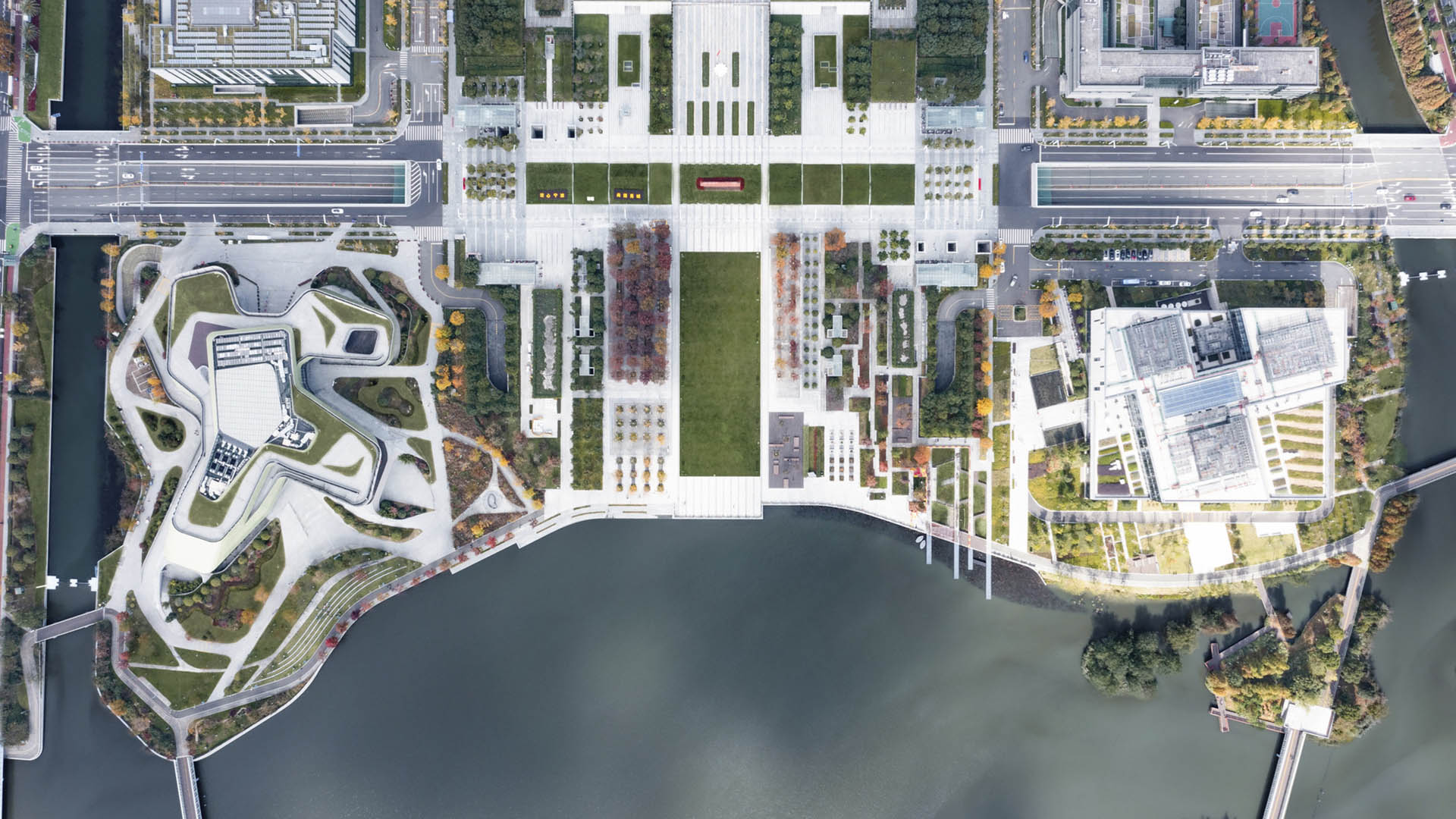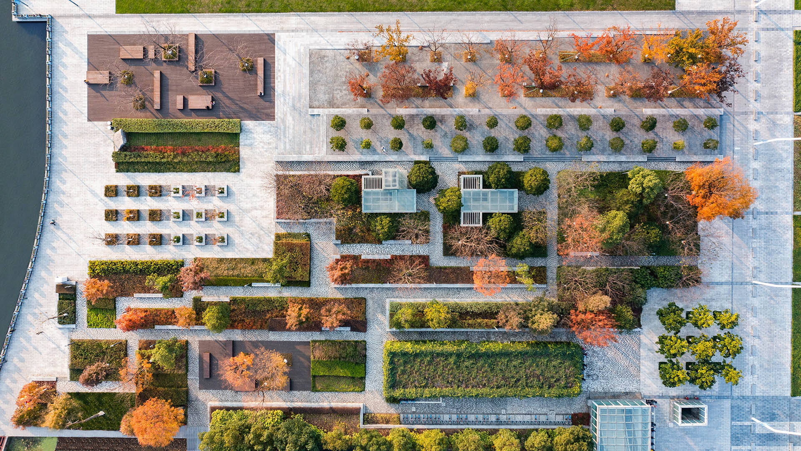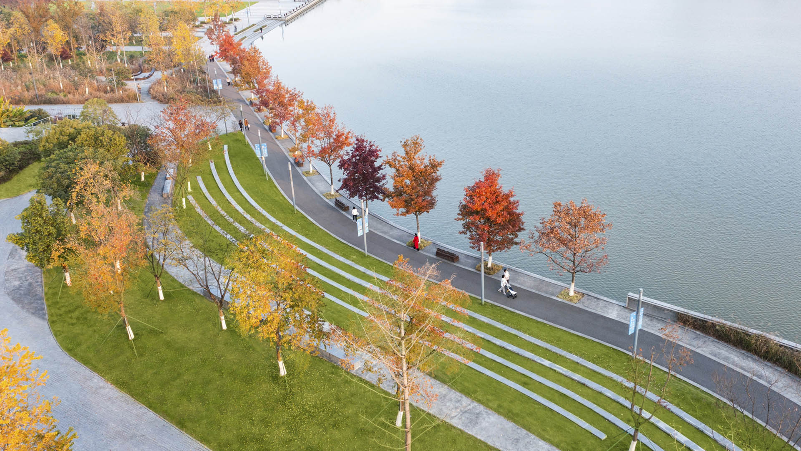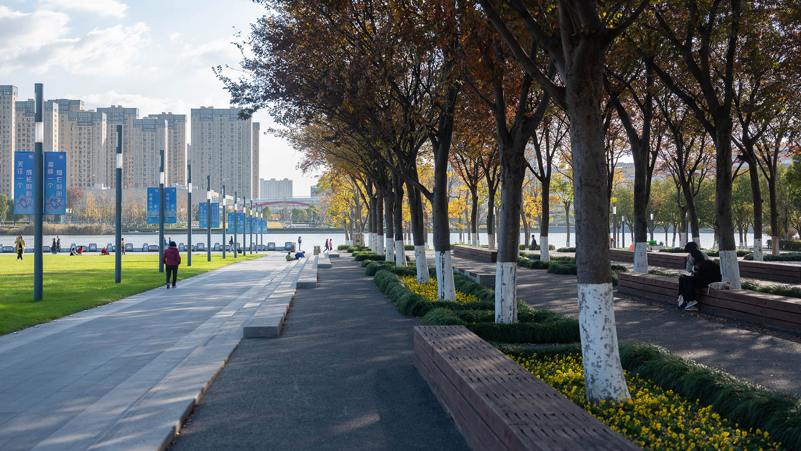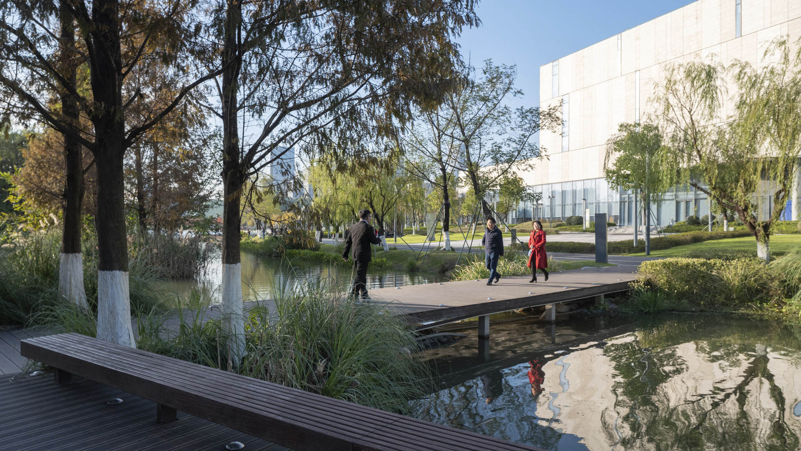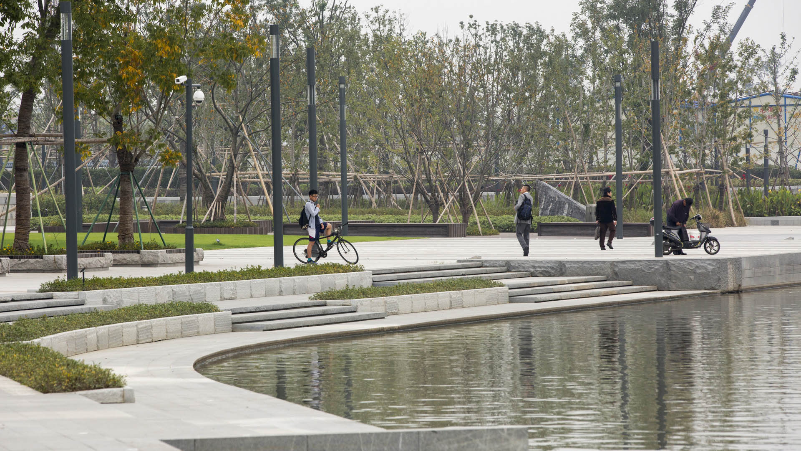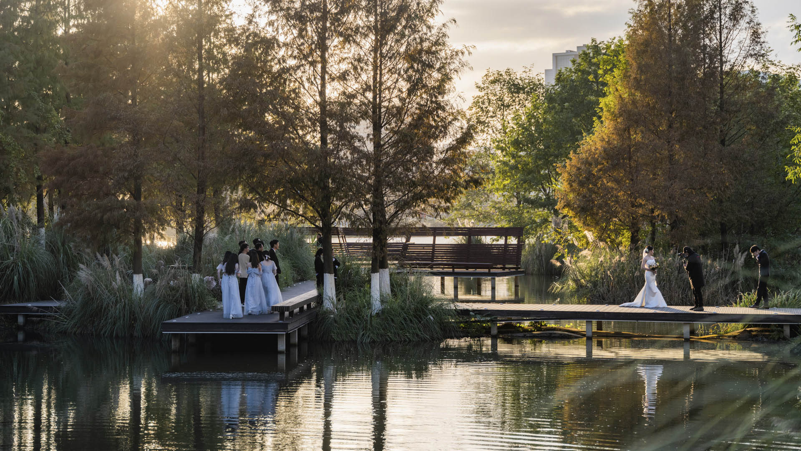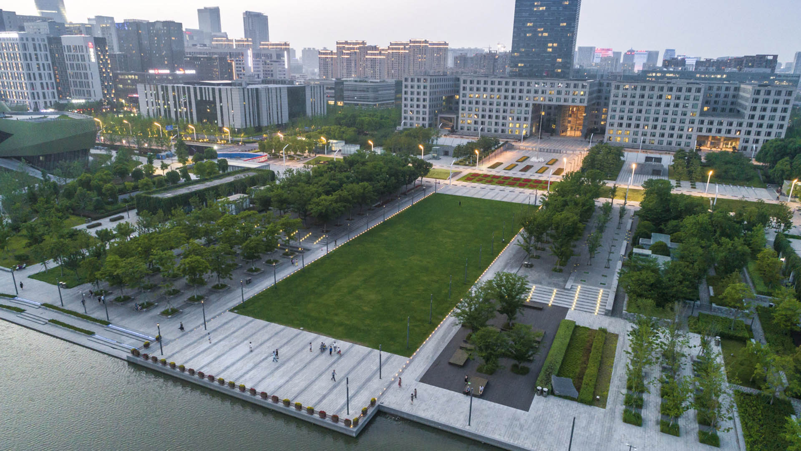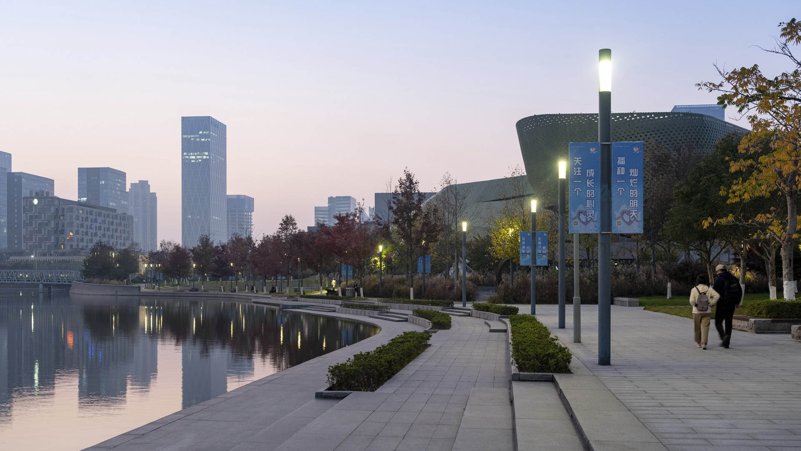As an extension of the Ningbo East New Town Government Center, this civic plaza extends the geometry and ecology of SWA’s past work in the city. A central civic axis runs from the government buildings to the Dongqian Lake edge, providing a large, flexible gathering/event space adjacent to an expansive lawn as well as sweeping views of the water. Per city planning guidelines, the lake required a hard edge to the west of the main axis. This takes the form of a wide terraced stair that establishes spaces for viewing and relaxation, while also acting as a geometric and spatial extension of the Planning Museum and its associated outdoor spaces.
Just to the west of the main lawn, a formal tree bosque occupies a partially sunken garden, lined with terraced seating and surfaced in decomposed granite. The easternmost part of the lake edge traces an organic irregular shape surrounded by lush and varied aquatic plantings, blending seamlessly into the eco-corridor site to the east. A secluded cluster of islands provides wildlife habitat, incorporating birdwatching blinds along a wooden boardwalk. Taken in total, the design creates a unique landscape experience to serve as a driving principle for the city’s ongoing development.
Amber Bay
The Amber Bay residential development is located on a beautiful rocky promontory that is among the last available parcels along the Dalian shoreline, southeast of the city center. The project features high-end low density modern style residential development including single family villas, townhouses, and low-rise condominiums; shops and seafood restaurants on...
Portsmouth Square
Portsmouth Square is the heart of San Francisco’s Chinatown: the main civic park for all community festivals and events as well as an important day-to-day outdoor living room for the community. Centered in the densest community in the United States west of the Hudson River, the park plays a critical role in the health and well-being of the local residents, ove...
The Clearing: Sandy Hook Permanent Memorial
This project was designed to honor the 20 children and six educators who were slain on Dec 14, 2012 at Sandy Hook Elementary School. Designers Dan Affleck and Ben Waldo created a competition-winning design for a memorial space which is both open-ended and unifying in how it is experienced, honoring the full spectrum of emotions this tragedy evokes. They wanted...
Wuhan Huafa Capital Park
Wuhan Huafa Capital Development is located in the city’s urban core, amidst the hustle and bustle of busy streets and neighborhoods. The nearly 57,000-square-foot green space, adjacent to the Wuhan Capital Residential Development Sales Center, is envisioned to provide an immersive landscape experience for the sales center’s model housing area during the advert...


