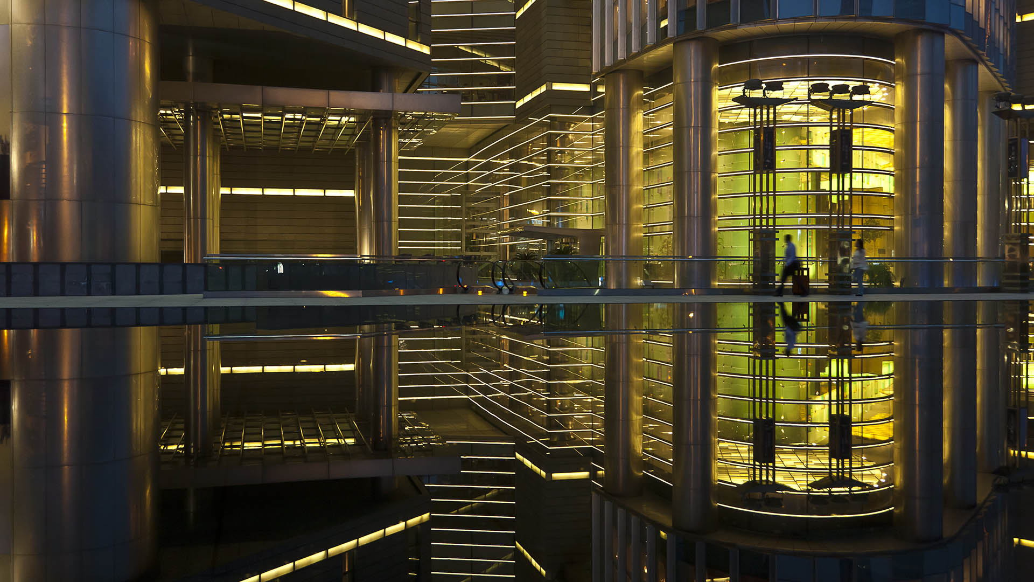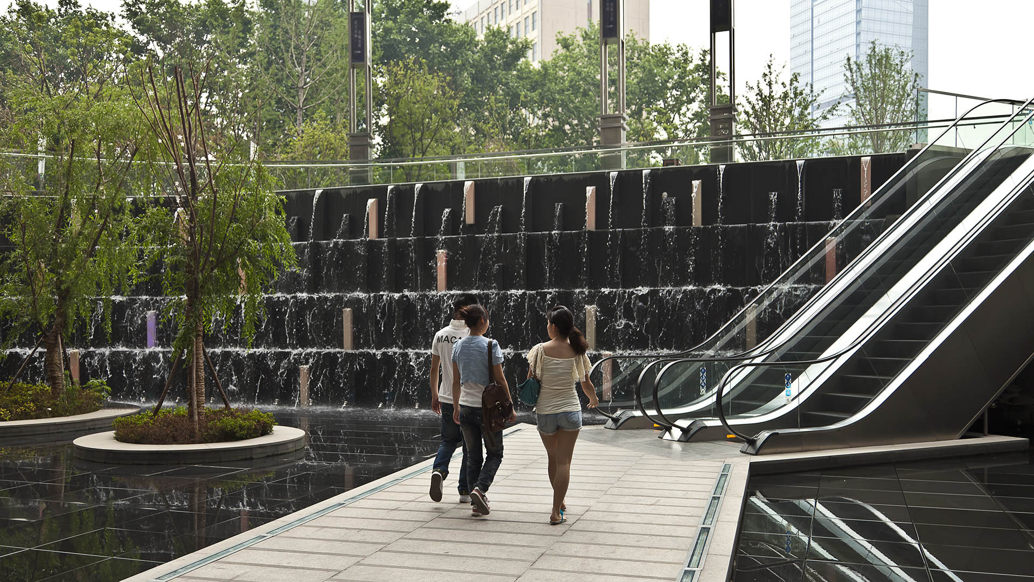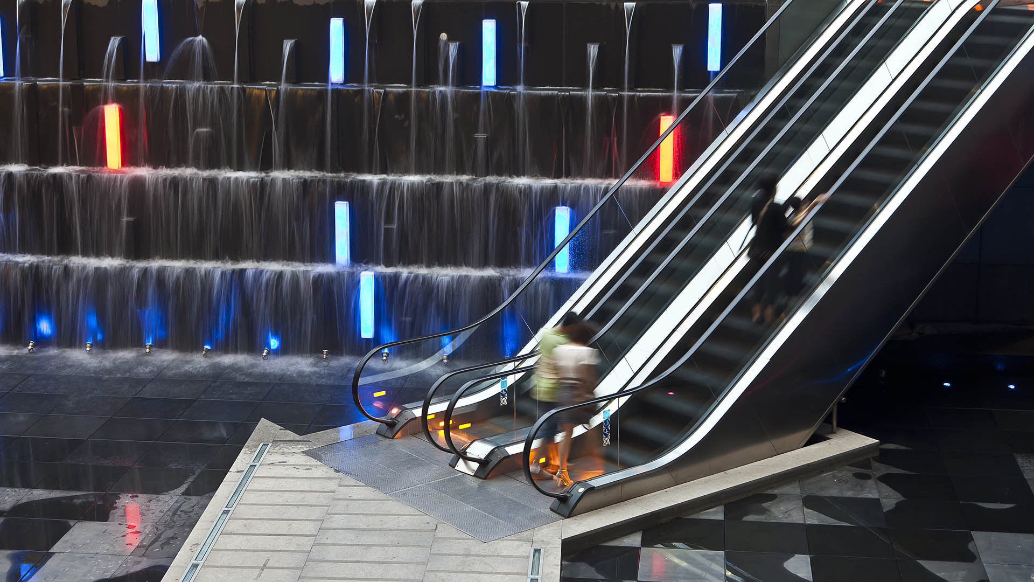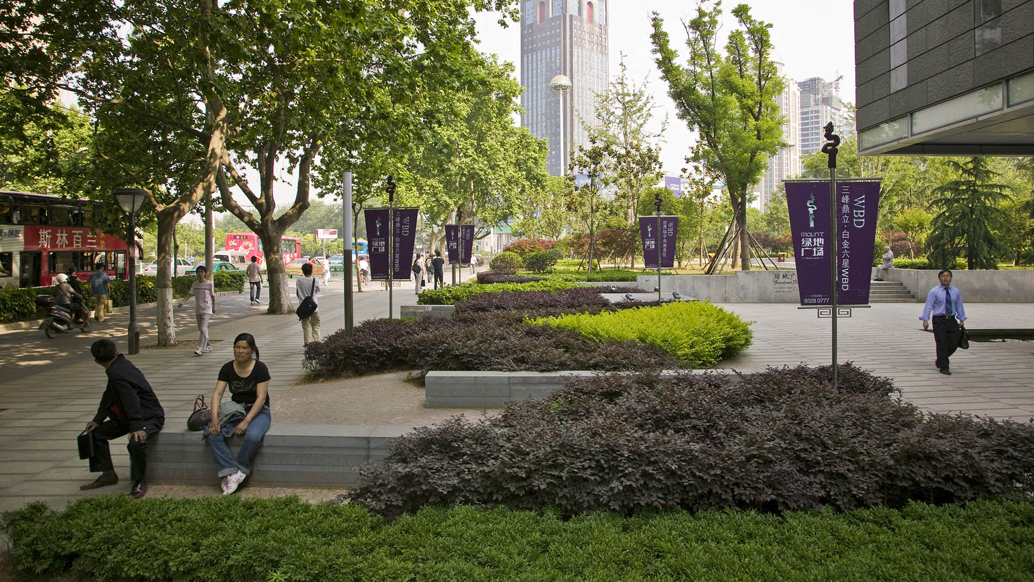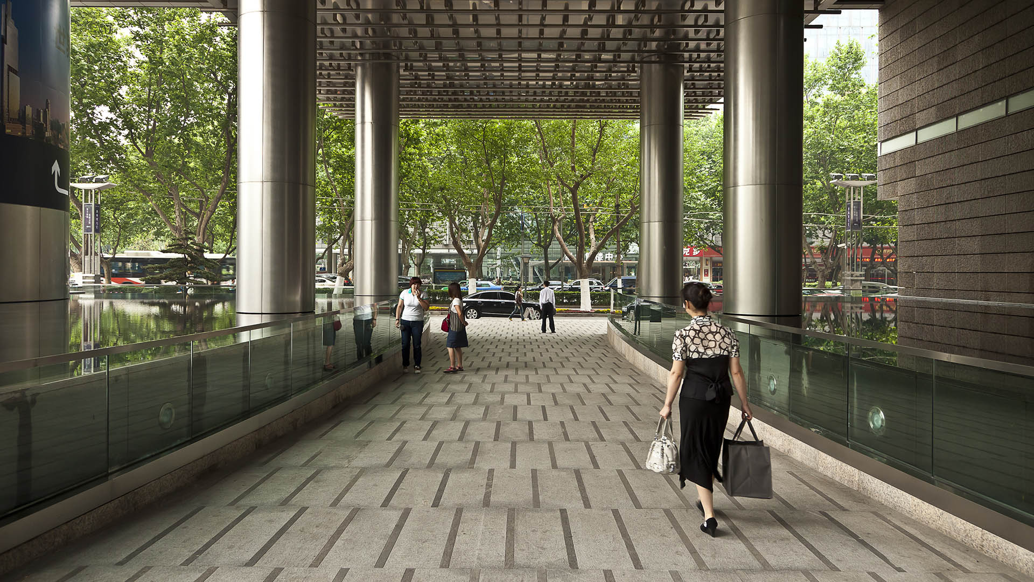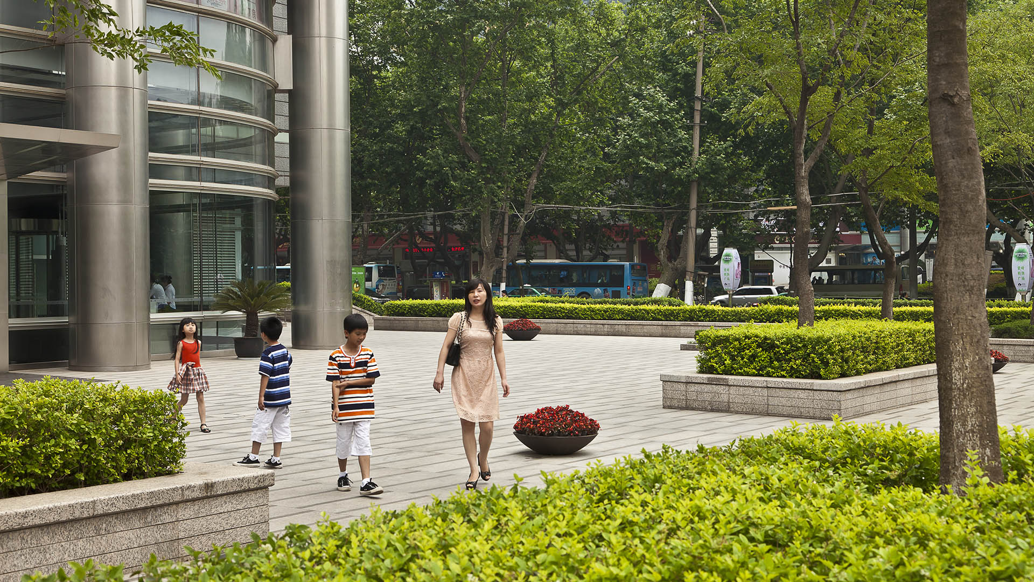Nanjing Greenland International Commercial Center is an urban high-rise project containing two major sites, A1 and A2. The 450-meter main tower, Zifeng Tower, with its concentric rings of mixed trees and linear water features, is the focus of the A1 site. The landscape design encompasses existing parks as well as the adjacent historic features in order to present an environment that is totally integrated with its urban context.
As a historic and recognizable urban feature, Drum Tower and its concentric rings of mixed trees are the focus of the A2 site. The landscape radiates from the central tower, forming a pattern that ultimately extends onto the A1 site. Sidewalks along North Zhongshang were widened to include an urban parterre garden consisting of hedges, colorful perennial flowers, and seating that emphasizes the street’s importance. The parterre celebrates the commercial vibrancy of the street and allows easy and convenient pedestrian movement between the ground floor retail stores and the adjacent street. A diagonal axis, originating from the Drum Tower circle, extends northward across the site and forms a generous pedestrian pathway that includes linear water features. The double rows of trees along the main streets are established in order to emphasize and strengthen the streetscape.
Williams Square
For decades, Williams Square has been the walkable “living room” for Irving, Texas’s Las Colinas community. The plaza’s iconic bronze mustang sculptures, designed by artist Robert Glen, are among the state’s most iconic landscape features, speaking to the state’s identity and history.
SWA’s engagement with the plaza is longstanding, dating back to the 1...
Almaza Bay Beach Town
Located on the tranquil and pristine Mediterranean coastline in northwest Egypt, Almaza Bay Beach Town redefines the concept of a resort town. Seamlessly integrating the intimate and relaxed feel of a beach community with the entertainment and excitement of a walkable retail district, this mixed-use development offers an exceptional lifestyle that enriches the...
Uptown ATX Master Plan
Previously a single-use, auto-centric office complex, Uptown ATX is a 66-acre transformation resulting in a transit-oriented, mixed-use neighborhood that further bolsters the burgeoning technology hub of Northwest Austin. Situated between the Charles Schwab campus and The Domain, the Uptown ATX master plan features 3.2 million square feet of workspace, 2.9 mil...
Kaohsiung Waterfront Renovation
SWA, in association with Morphosis Architecture and CHNW, developed a vision for the future of Kaohsiung Harbor Wharfs, which includes 114 hectares of prime waterfront property formerly used for cargo shipping. The site, located in the shipping heart of Kaohsiung, Taiwan, was historically subjected to environmental neglect and rampant uncontrolled development....


