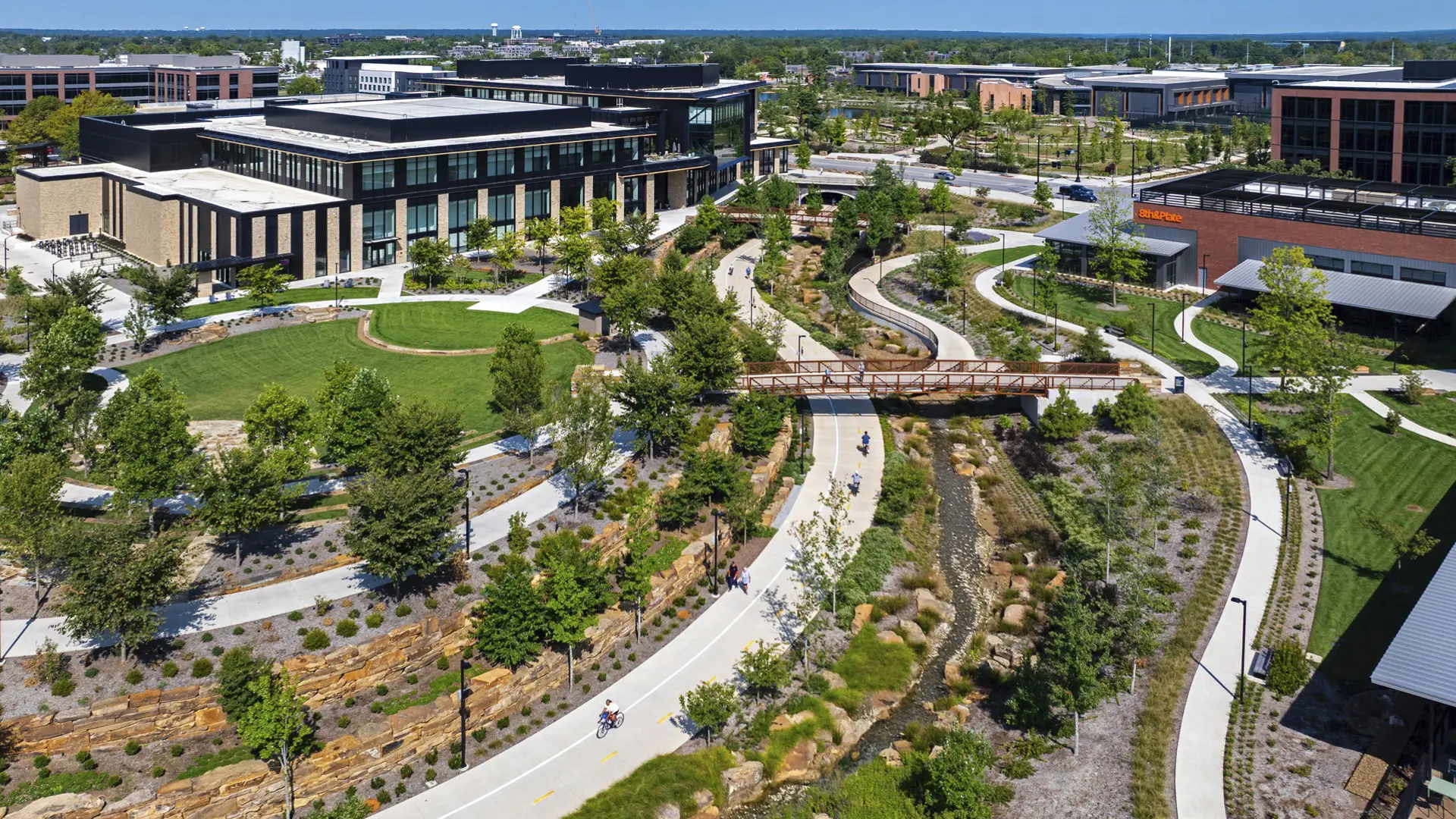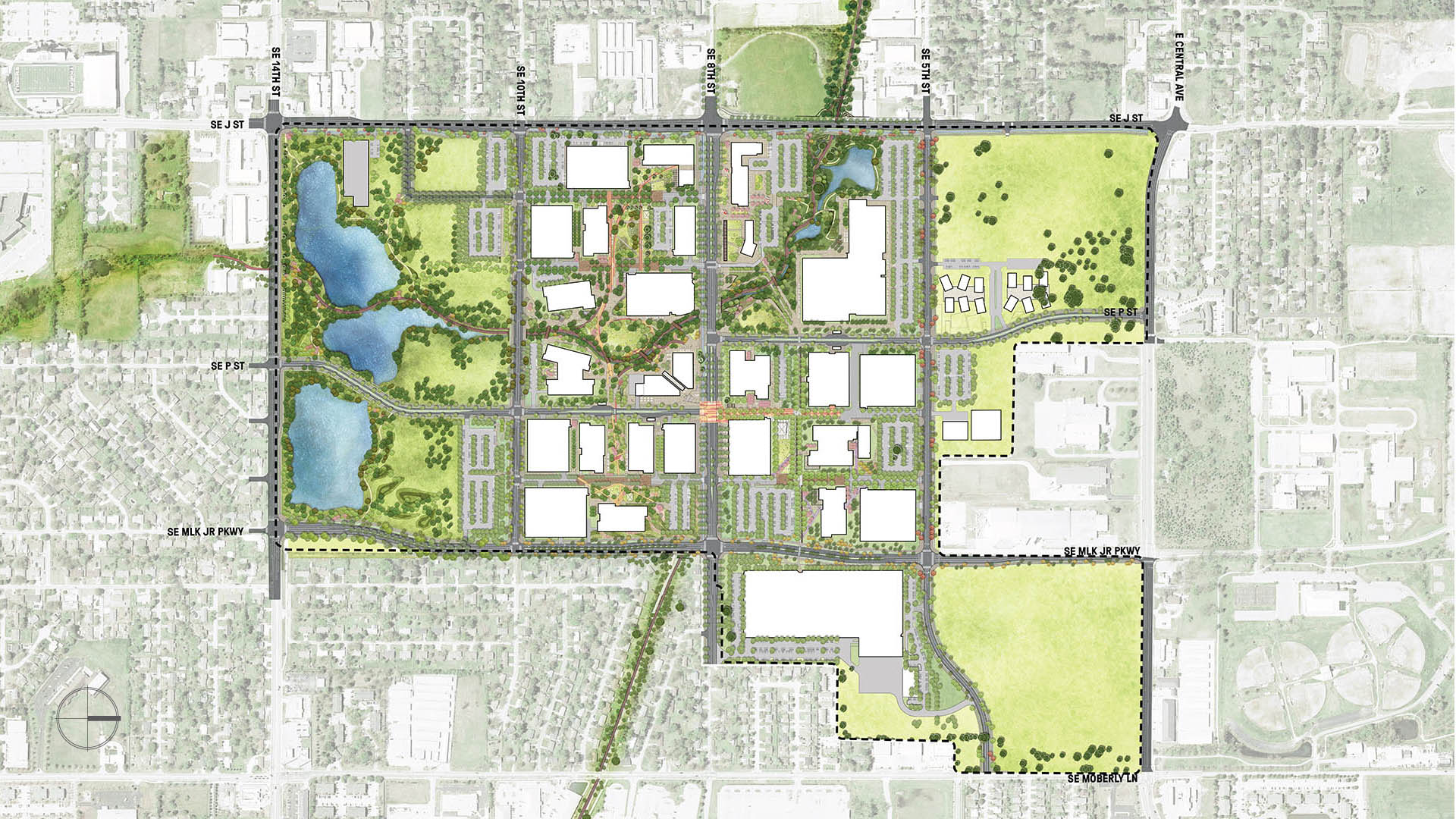As Walmart evolves in response to a changing workforce and focus on sustainability, the company’s new Home Office campus in Bentonville captures these values over 350 acres—both a blueprint for ecologically sensitive campus design and a renewed anchor at its origin in the Ozarks. More than a headquarters, the campus is a major regional investment for Northwest Arkansas at large and a hub for thousands of associates living within biking distance of work, providing climate-friendly commuting options and setting an ambitious target of 10% of staff biking to work.
Central to the design is a forested greenway that runs through the heart of campus, paying homage to the limestone-banked seasonal creeks that once wove across the site and seamlessly connecting to the 40-mile Razorback Regional Greenway. Over 13 acres of constructed lakes and bioswales at the North and South ends of campus collect, filter, and redistribute stormwater across a vast irrigation system, providing over 52 million gallons of water annually and minimizing impacts to the city’s potable water supply. The plan also carefully preserves mature canopy in place and relocates trees across campus, integrating native Arkansan ecologies like highlands forest, bluestem prairies, seasonal wetlands, and pollinator habitats throughout.
Guided by the idea of “Big Nature” (a nod to the state’s nickname), the Home Office carries this environmental ethic from the campus’ sprawling forests and meadows to the facilities themselves, which include 12 office buildings, a fitness center, childcare center, food hall, hotel, central conference and training hall, and more—largely built with mass timber. A cohesive network of complete streets, shaded walkways, and bike paths knit the facilities together and connect it to Bentonville with a range of micro-mobility options. Elevating Walmart’s culture, heritage, and core values, the Home Office aims to model the next generation of sustainability-driven corporate campus design, cementing the company’s legacy in the Natural State.
_____
In the media:
Westlake Corporate Campus
Westlake Corporate Campus is a 107-acre corporate training facility and retreat center for Deloitte LLP. Formerly, Deloitte had conducted new employee training, team building, and continuing education workshops at various hotel sites across the United States. The project encompasses indoor/outdoor classroom facilities, recreation, and many other retreat-type a...
PayPal Global Headquarters
The workplace of the new millennium is a far cry from the indoor-only, parking-centric “concrete jungle” of the past. After its 2014 separation from eBay, PayPal engaged SWA in a three-part, campus-wide improvement project that exemplifies corporate campus trends by shifting the focus to outdoor amenities, flexibility, and life/work balance for its more than 4...
Xingfa Cement Plant Renovation
Located next to a reclaimed quarry park, Xingfa Cement Plant is a former factory transformed into a national advanced science research facility, contributing to the establishment of Huairou Science City. The team of landscape architects and architects worked in close...
Giant Interactive Headquarters
SWA collaborated with Morphosis Architects on a new ecological park and living laboratory for Giant Interactive Headquarters, a 45-acre corporate campus in Shanghai, China. The design concept blurs the distinction between the ground plane and the structure, weaving water and wetland habitats together with the folded green roof of the main building design. The ...


























