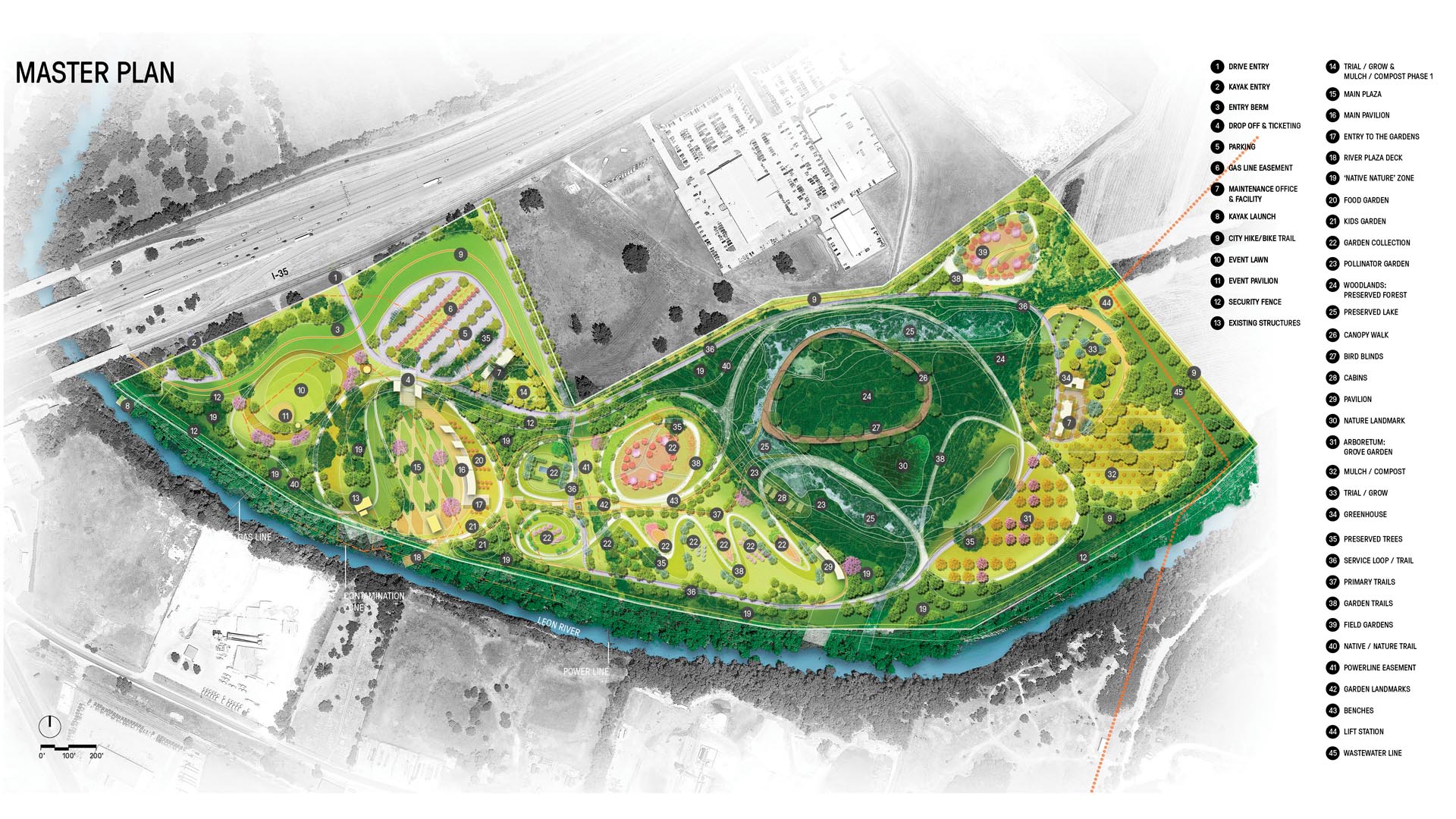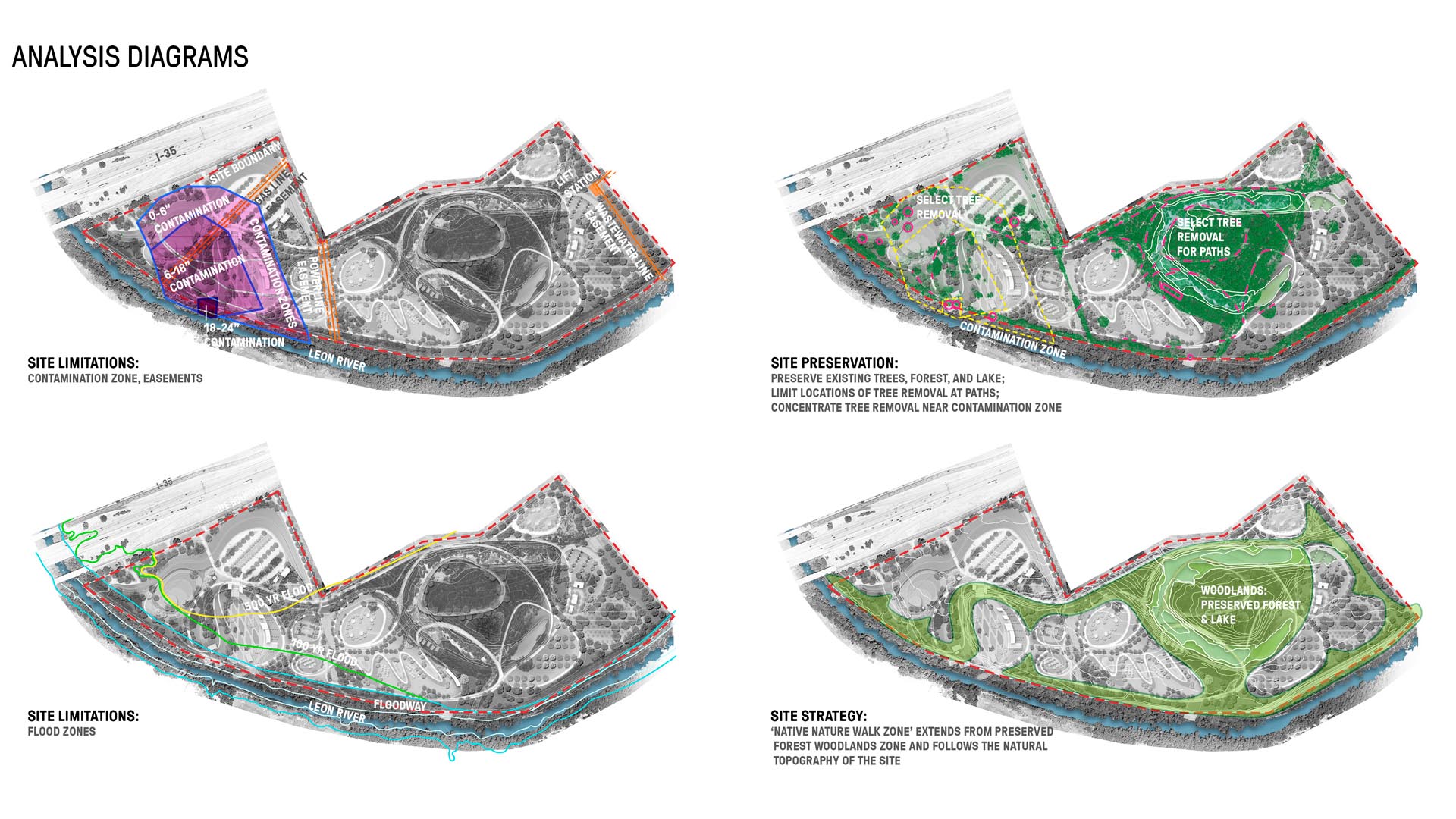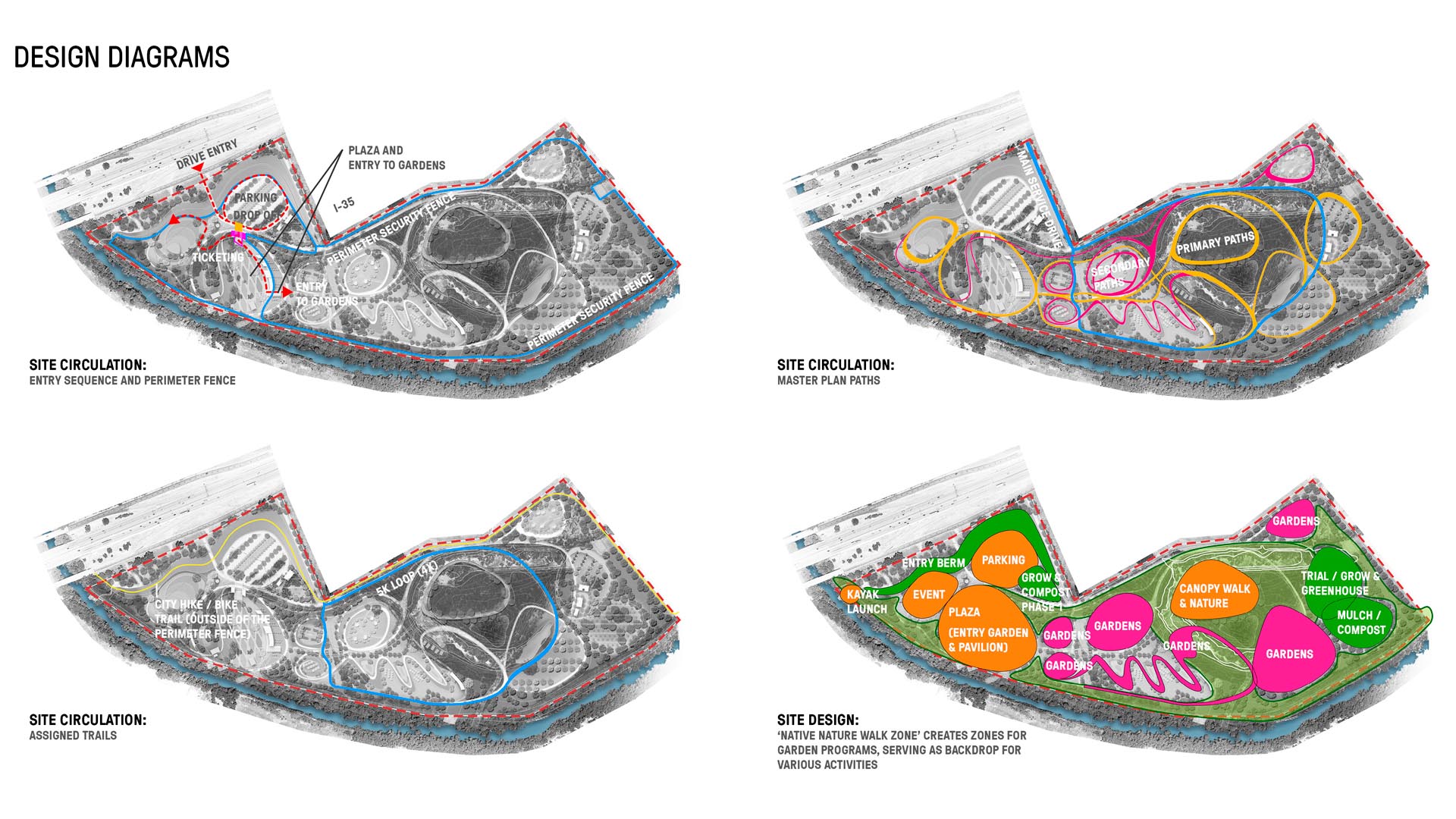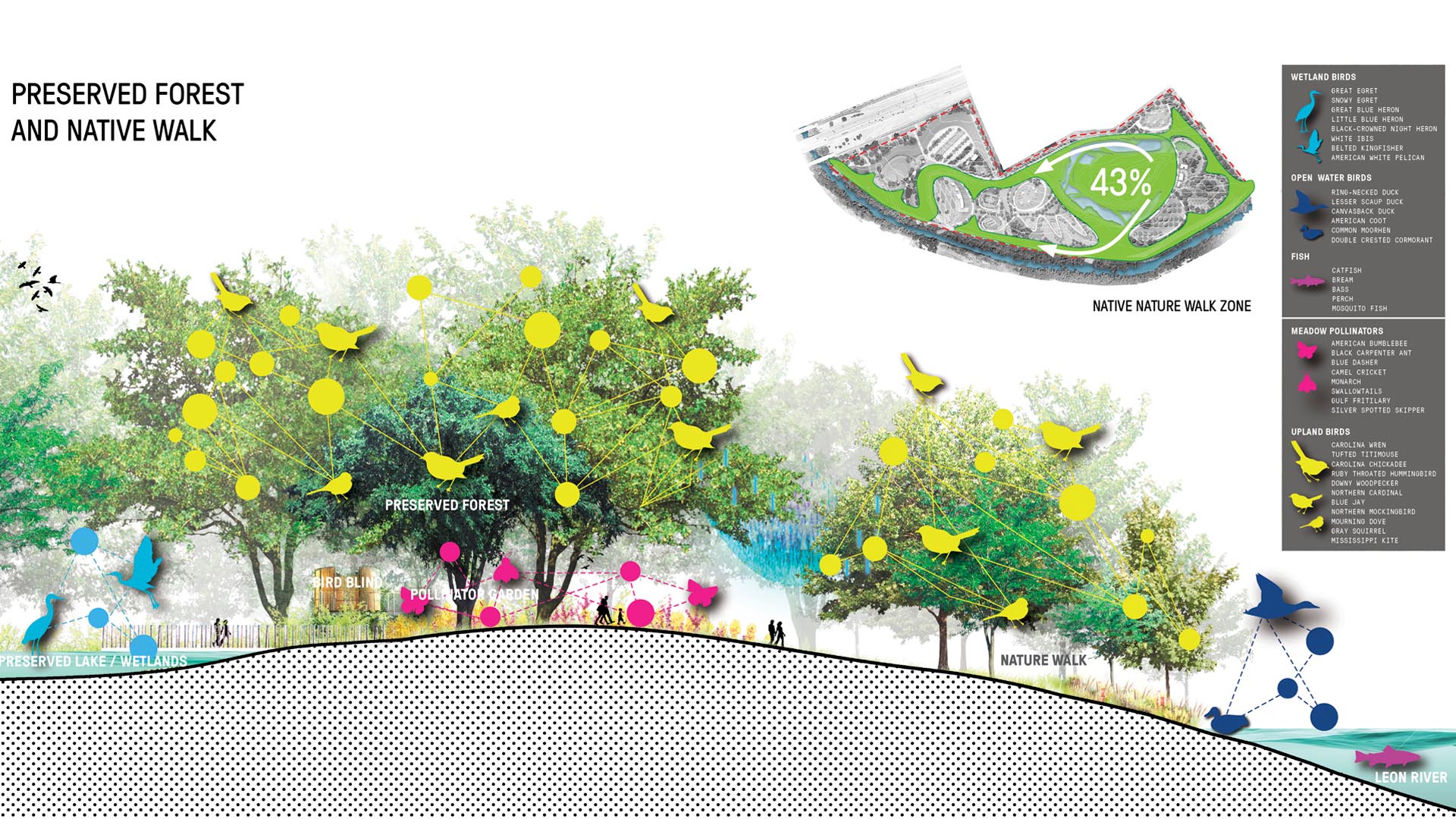The Bend of the River Botanic Garden Master Plan reimagines an 88-acre site in Temple, Texas, into a regional attraction. Situated at the intersection of I-35 and the Leon River, the site comprises two donated parcels, consolidated to serve Temple’s growing population of over 96,000.
SWA led a comprehensive public engagement process, facilitating conversations around site remediation, programming possibilities, and garden collections. The community prioritized maintaining the site’s function for large, informal gatherings while expanding its use as a regional event space. They also emphasized restoring the native Blackland Prairie ecosystem, replacing mowed turf and agricultural land with native plantings, and addressing soil contamination.
The master plan strikes a balance between active recreation and nature preservation through several key features. The Forest and Lake Preserve focuses on ecological restoration, offering quiet activities like walking, birdwatching, and art installations. The Main Plaza acts as a welcoming entry, suitable for private events, while the Event Space accommodates festivals and performances, framed by views of the Leon River. A Native Nature Walk connects curated garden spaces with the surrounding natural landscape.
The garden collections highlight both native prairie ecosystems and vibrant exotic plants, with native forests providing habitat and reducing maintenance needs. This approach supports the dual goals of ecological preservation and horticultural diversity.
The Bend of the River Botanic Garden is envisioned as a beloved community resource and regional destination, offering environmental education, cultural events, and social gatherings, all while promoting sustainable landscape design and management.
Hunter's Point South Waterfront Park
Hunter’s Point South Waterfront Park was envisioned as an international model of urban ecology and a world laboratory for innovative sustainable thinking. The project is a collaboration between Thomas Balsley Associates and WEISS/MANFREDI for the open space and park design with ARUP as the prime consultant and infrastructure designer.
What was once a ba...
The Clearing: Sandy Hook Permanent Memorial
This project was designed to honor the 20 children and six educators who were slain on Dec 14, 2012 at Sandy Hook Elementary School. Designers Dan Affleck and Ben Waldo created a competition-winning design for a memorial space which is both open-ended and unifying in how it is experienced, honoring the full spectrum of emotions this tragedy evokes. They wanted...
Eucalyptus Society Garden
SWA’s design for this park, with its collegiate social atmosphere, offers a memorable place of natural respite that functions as green infrastructure.
Eucalyptus Society Garden project is located at the intersection of three science and innovation corridor axes in Guangzhou International Innovation City, including the core axis of the University City. B...
Halperin Park
Halperin Park (previously known as Southern Gateway Park) caps Highway 35 in South Dallas directly adjacent to the Dallas Zoo and the Oak Cliff neighborhood. The park’s design effectively reconnects the neighborhood, which was cleaved by the highway’s construction many decades ago.
Recognizing the reunification’s significance, the cap park design introd...













