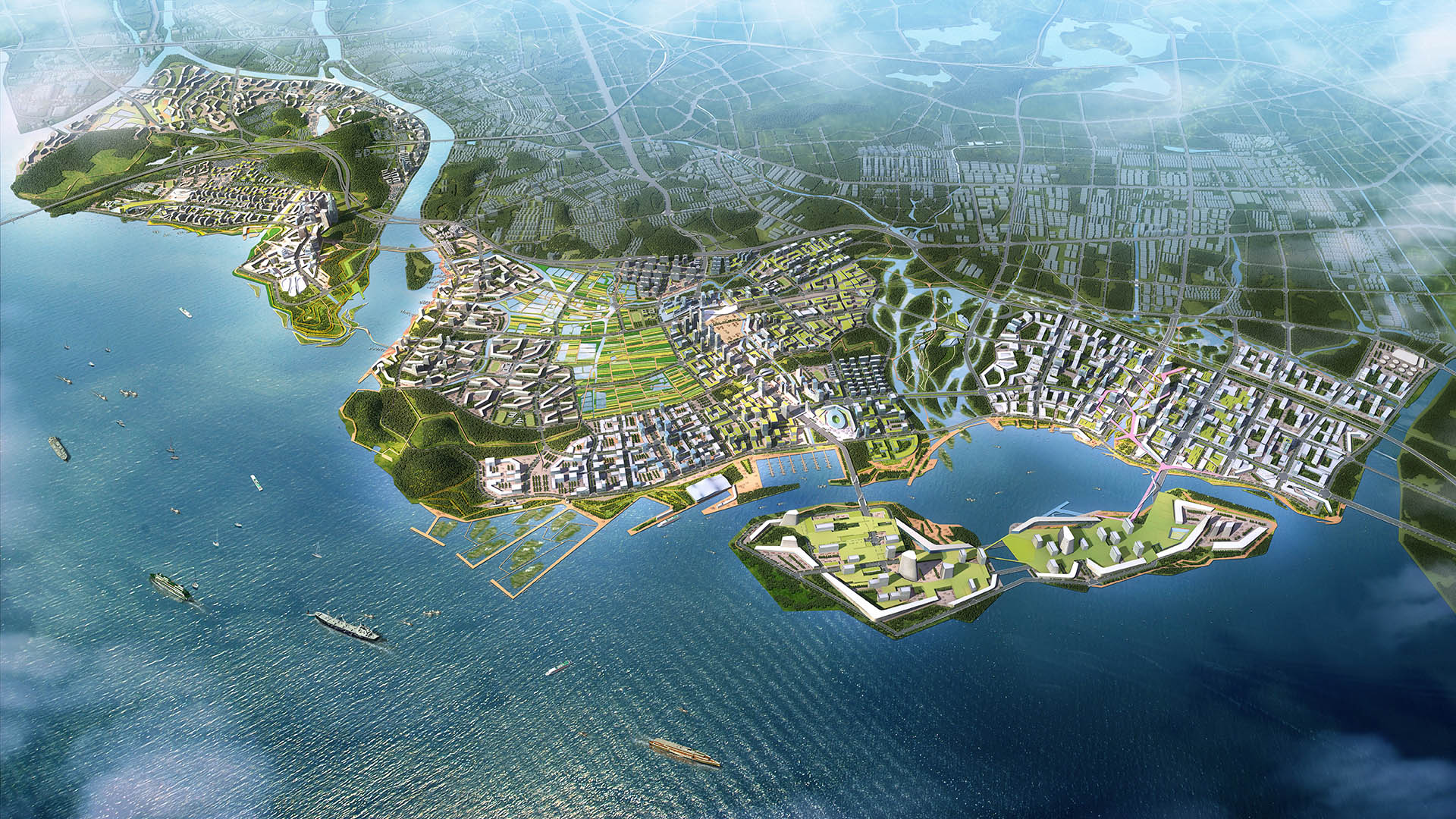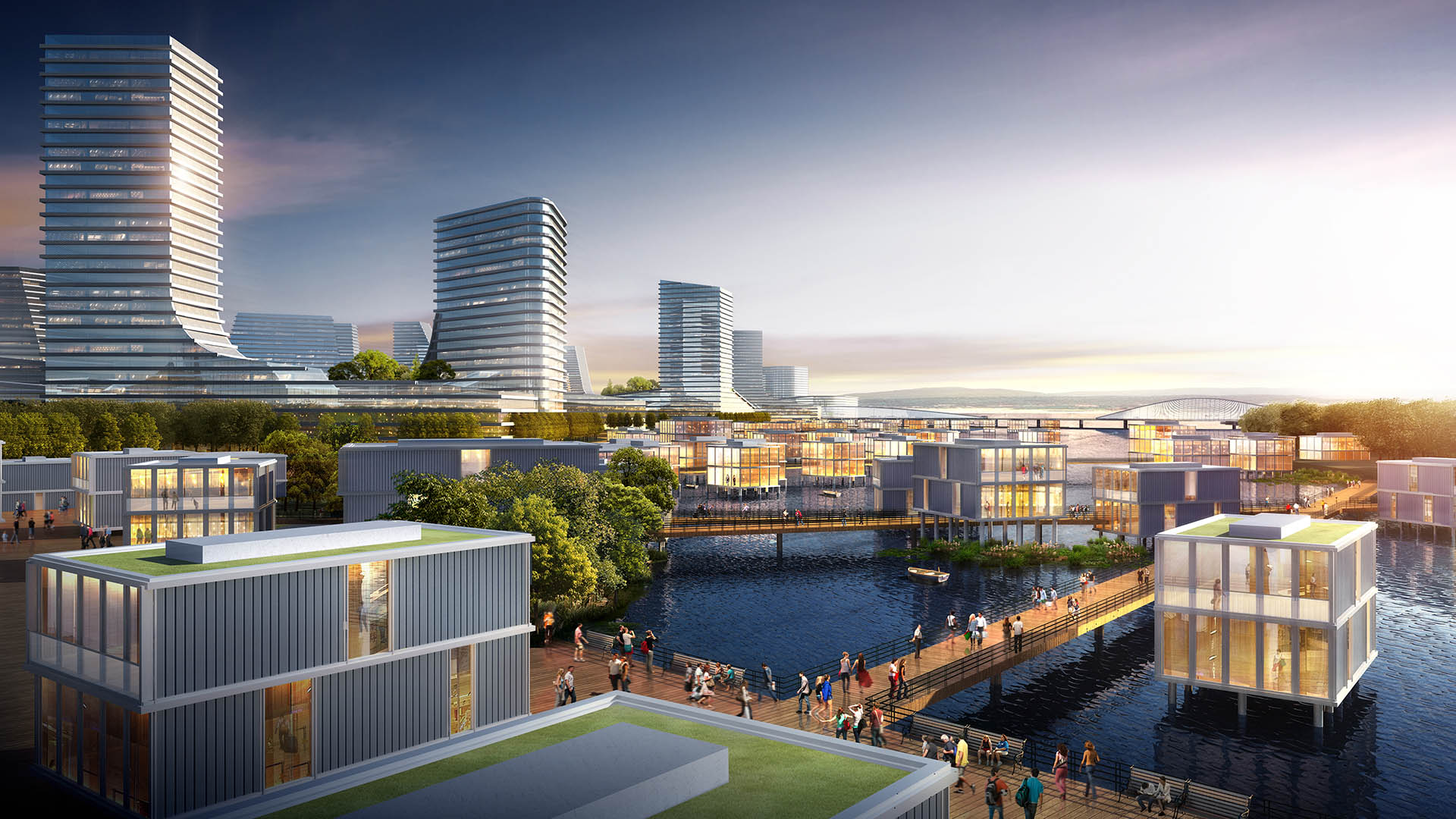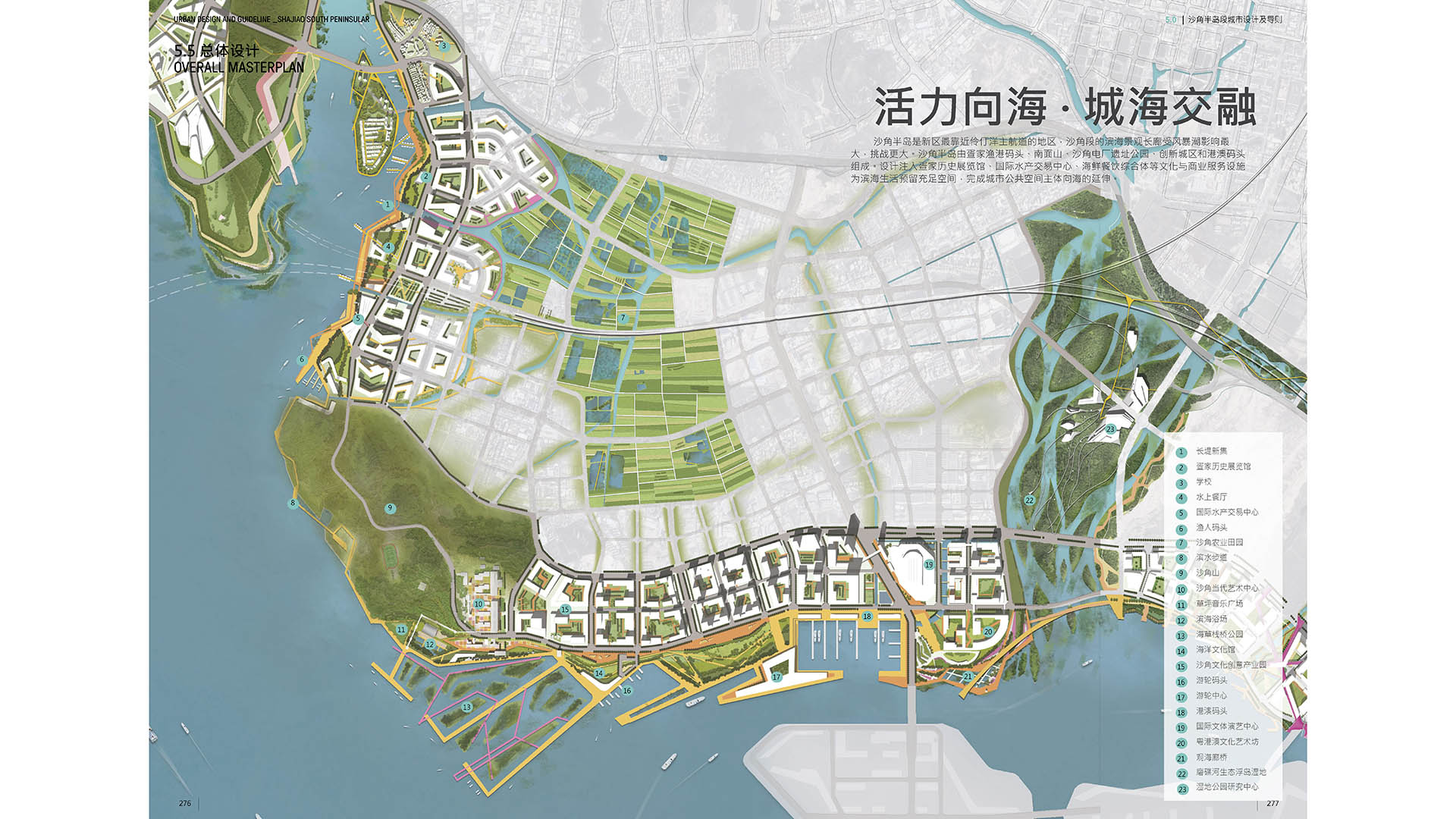The Dongguan District is located at Binhai Bay in China’s Pearl River Delta, strategically situated between Shenzhen’s airport and the city of Guangzhou. An international competition asked for ways to capitalize on the heavy flow of traffic between them while also addressing extreme environmental risks: the World Bank ranks the Pearl River Delta at the top of its list for expected economic losses due to climate change. The area is subjected to tropical cyclones and storm surges; 85 percent of its land is due to be inundated before 2100.
The concept of fluidity helped direct planning decisions that could connect the site’s social, environmental, and capital dispositions in this future “Delta City”. Operating from the fundamental knowledge that the area could at times be up to four meters underwater, a second public ground level was established throughout the project at that height. Plugging into the suggested walkways and bridges in that elevated grid is a landscape urbanism “kit of parts” designed to facilitate constructive interchanges between building forms and architecture. Intersecting civic and hydrological systems will facilitate knowledge transfer between the region’s social and civic realms.
Hensley Field Master Plan
Building upon a winning competition entry, SWA is developing a master plan to transform a former Naval Air Station into a premier mixed-use district in southern Dallas. Tasked with crafting an implementable plan that achieves environmental sustainability, economic recovery, and social equity objectives, SWA is working to address the unique challenges of a form...
Hangzhou Grand Canal
For centuries, the Beijing-Hangzhou’s Grand Canal – a staggering 1,000 linear miles which remain the world’s longest man-made waterway – was a lifeline for commerce and communication. The water’s edge was necessary for trade, a logical place to live, and often a driver of innovation. However, as with many waterfronts globally, it eventually fell victim to the...
South Waterfront Greenway
A bold new plan for the area along the Willamette River includes a 1-1/2 mile extension of the City’s downtown’s parks and the reclamation of the river’s edge for public recreation. Working closely with the City of Portland, developers, and natural resource advocates, the design team devised a rational plan that places access and activity in targeted nodes wit...
Fort Wayne Riverfront
As a city that was built and thrived because of its location as a crossroads between wilderness and city, farm and market, the realities of infrastructure both natural and man-made are at the heart of Fort Wayne’s history. We consider waterways as an integral part of open spaces of the City, forming a series of infrastructural systems that affect the dynamics ...















