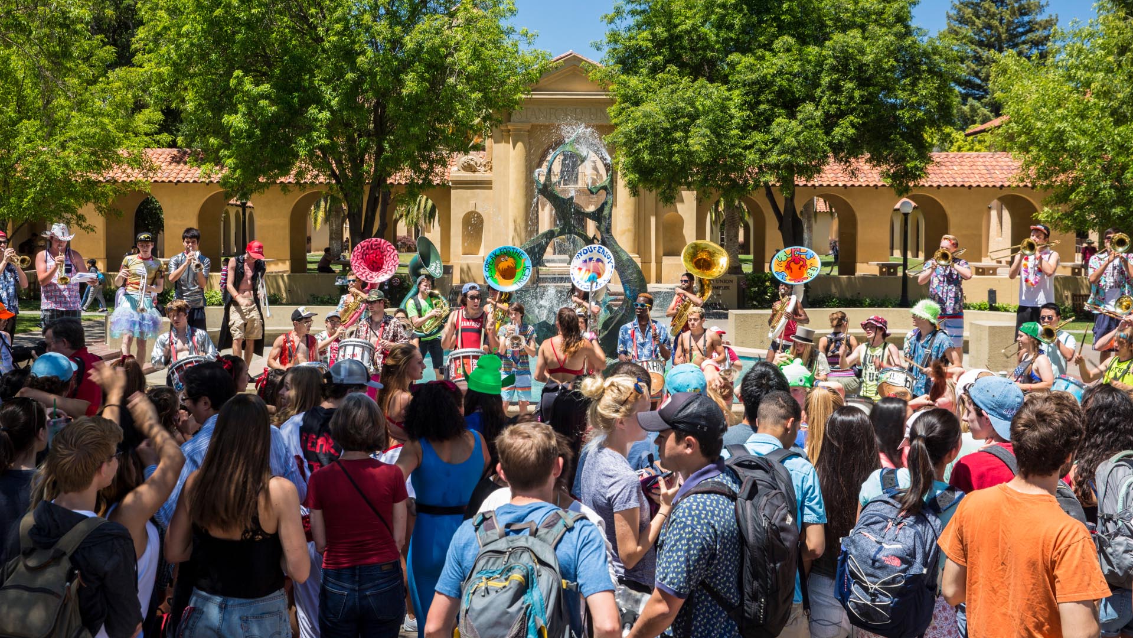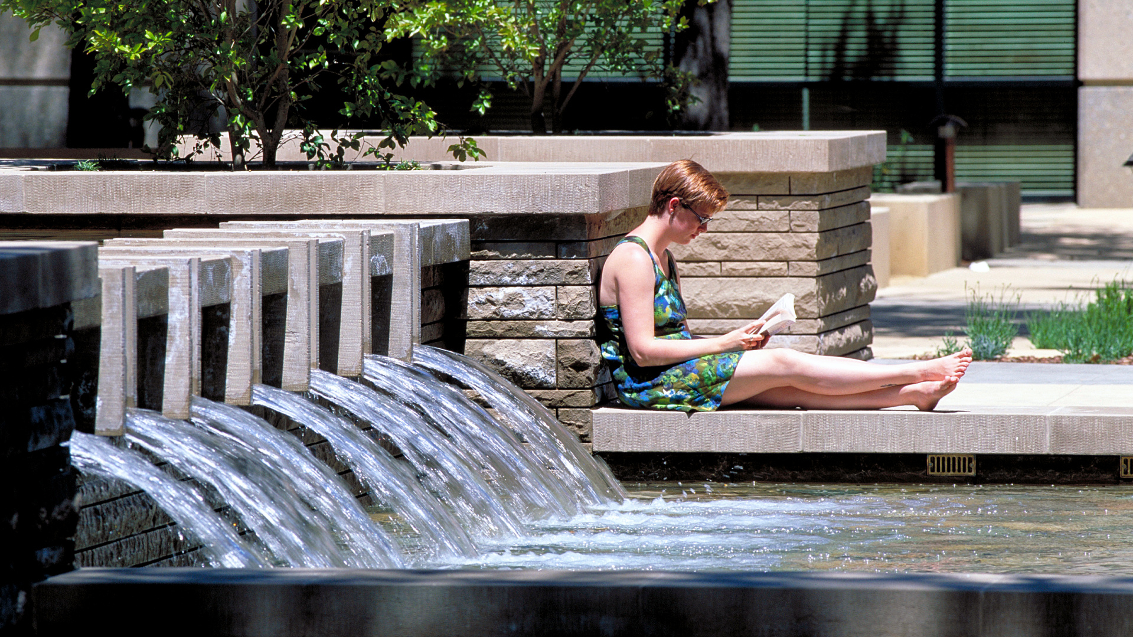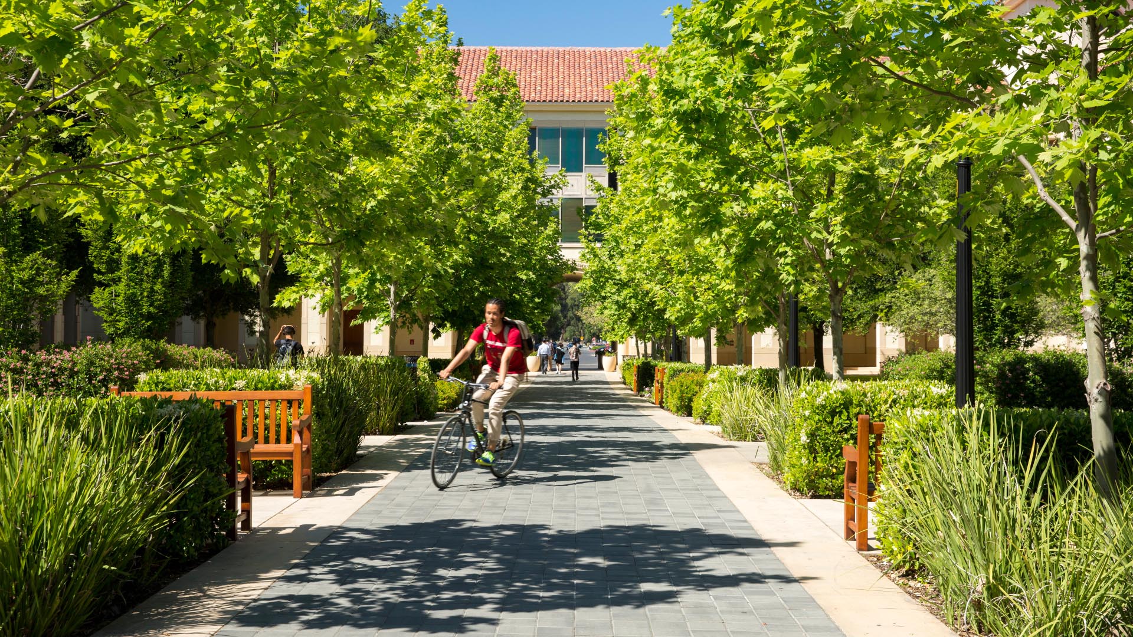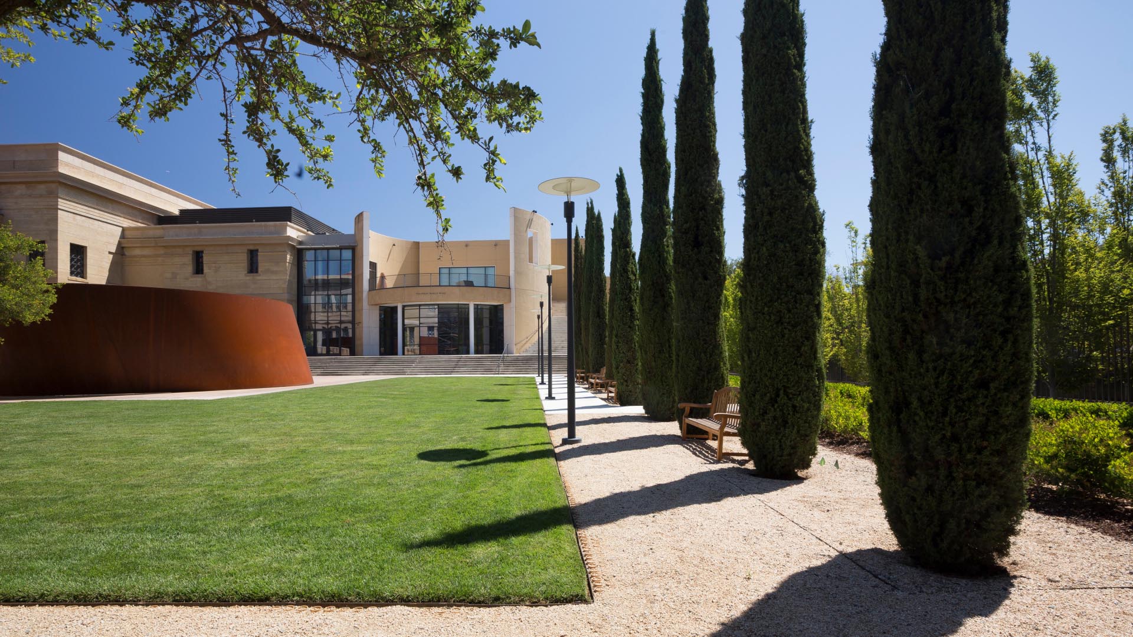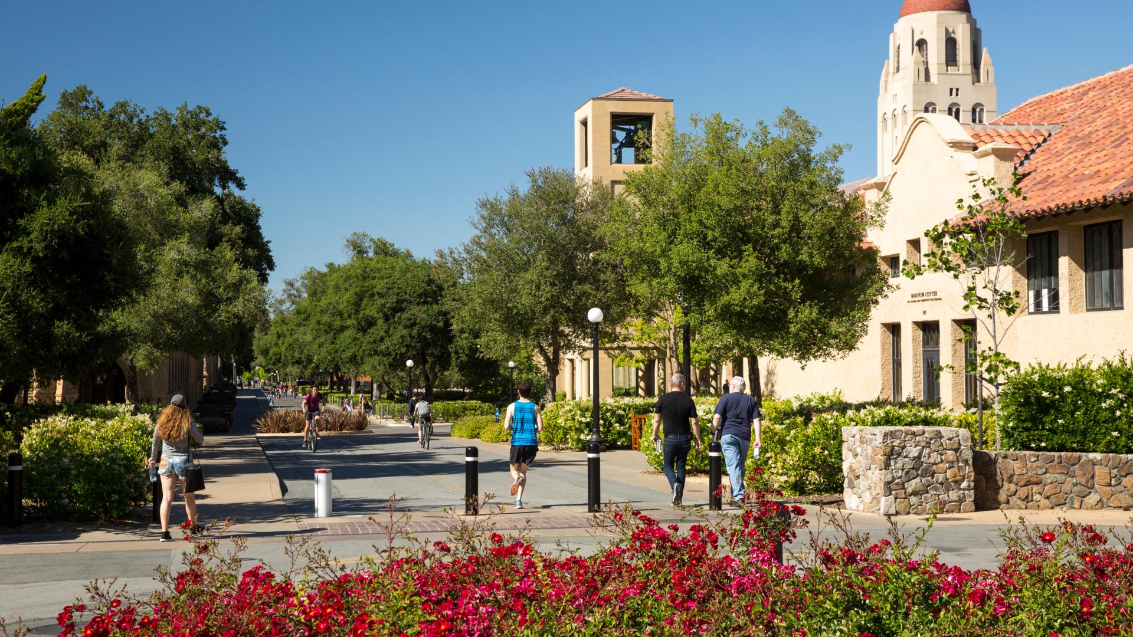Over the past 20 plus years SWA has been working with Stanford University to reclaim the 100 year old master plan vision of Leland Stanford and Frederick Law Olmsted for the campus. This series of campus improvement projects has restored the historic axis, open spaces and landscape patterns. With Stanford Management Company, SWA designed the Sand Hill corridor to extend the road to link to the surrounding cities. The plan provides new housing and shopping to serve the University community. After Olmsted, the formal center of the university lost much of its clarity, and what had once been a rural context became more and more urban. It was only after the Loma Pieta earthquake and the appointment of David Neuman as campus architect that the university established campus-wide principles for restoring the campus. In addition to providing master planning for larger complexes and landscape architecture for specific buildings, SWA’s work has concentrated on all the pieces of a campus that help people circulate and gather: streets, pedestrian malls and spaces, bicycle routes, and wayfinding. Olmsted used plant material to create a play between formal and informal, ornamental and native. SWA uses the California-based plant palette as a backbone, while introducing something new for each project. The focus has not been on revisiting the old, but rather re-creating the original vision for the twenty-first century. As an example, Stanford’s athletic facilities were never addressed or even envisioned by Olmsted, but grew as a series of leftover spaces on the campus. SWA began a master plan that provided a framework for 22 individual projects under the Department of Athletics, Physical Education, and Recreation (DAPER). Using a grid that differs from that of the rest of the campus and thus distinguishes the old from the new, SWA created a new arrival plaza for cars, a pedestrian entry, parking, and track and field venues. They also rebuilt the key north-south axis through the area, a critical link with Olmsted’s original plan.
Northwest Vista College
Northwest Vista College is situated in the oak covered hills west of San Antonio, with beautiful views toward the city and surrounding valley. Previously the design team completed an extensive master plan that accommodated for the expansion of the college facilities to three times its current size. The design seeks to sensitively integrate the nearly 400,000 s...
Tarrant County College
To meet the growing needs of the downtown and North Main communities in Fort Worth, Texas, SWA provided the master plan and landscape design for a new college campus to add to the Tarrant County College District. Designed to be constructed in a series of phases, the project aims to provide a stimulating and rewarding environment for students and the local comm...
Stanford Branner Hall
Branner Hall is a three-story undergraduate dormitory built in 1924 by Bakewell and Brown, prominent architects of the time who were also responsible for San Francisco’s City Hall. The renovation design creates two significant courtyards: an entrance courtyard flanked with four-decades-old magnolia trees shading a seating area and an interior courtyard with a ...
UCSD Theatre District Living & Learning Neighborhood
Replacing over 10 acres of surface parking at the western edge of UCSD’s campus, the new Theatre District Living & Learning Neighborhood introduces housing for over 2,000 undergraduate students, interwoven with academic facilities, campus arts venues, and access to the adjacent La Jolla Playhouse.
Anchored by five mixed-use buildings, the site intro...








