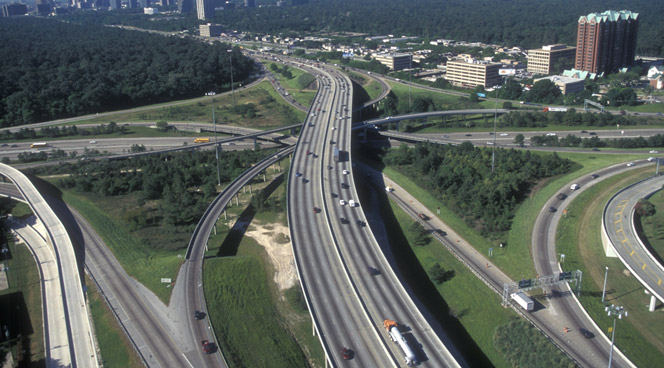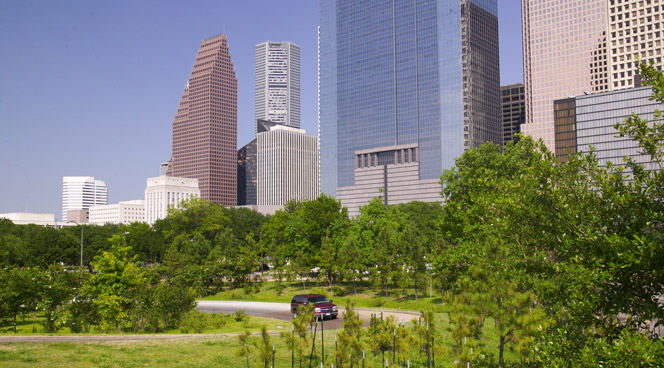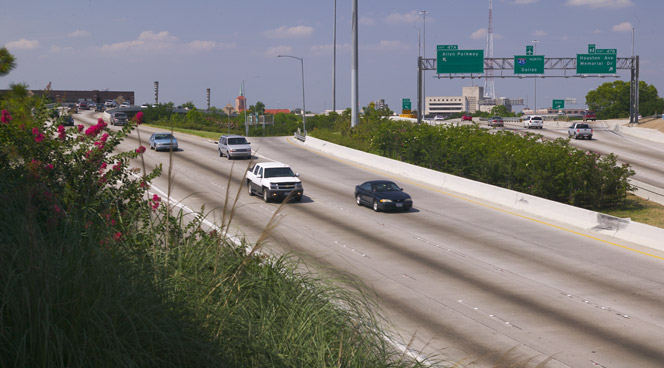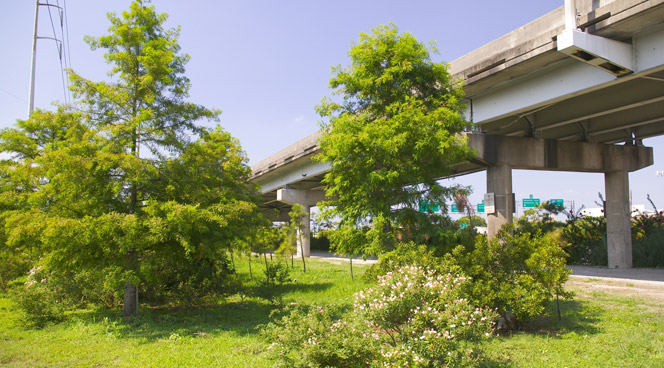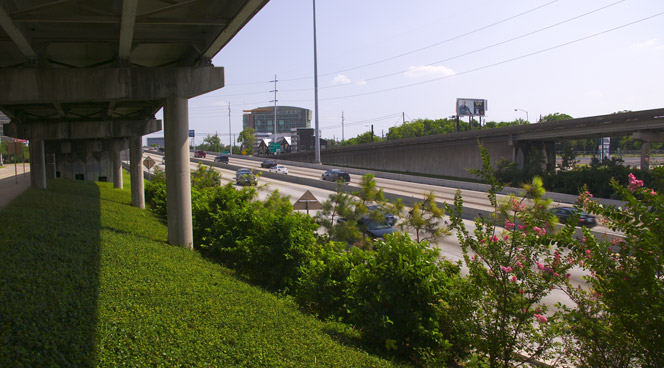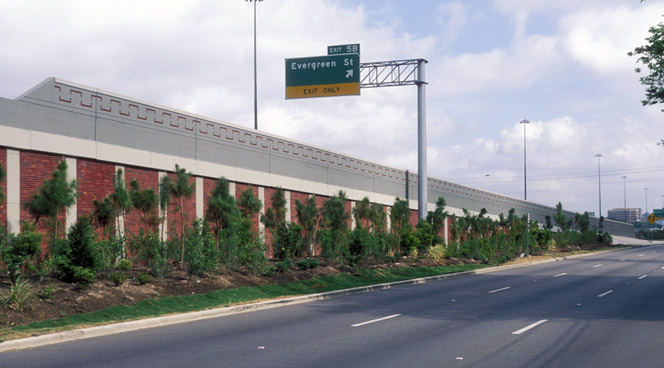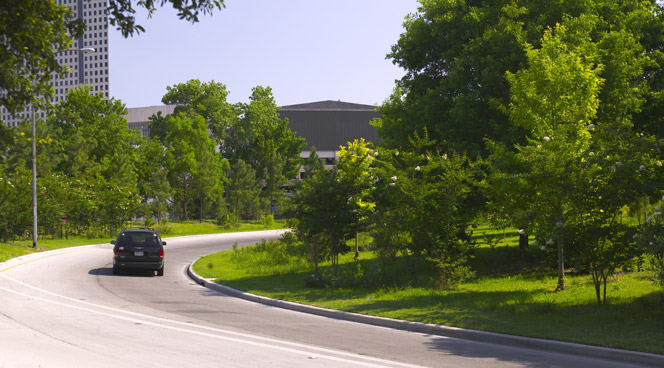The Green Ribbon establishes strategies for corridor aesthetics and landscape enhancements along Texas highways surrounding Houston. This plan addresses existing infrastructure and future expansion needs of the growing urban area.
The project focuses on intensive landscape plantings and architectural treatments, improving aesthetics while addressing air quality and stormwater management concerns. The framework allows for large-scale improvements across a regional transect, accommodating local variation while maintaining cohesive standards.
A key achievement is the planting of over 2 million trees, enhancing the urban canopy. The plan’s flexibility enables local sub-districts to implement further enhancements through funding agreements with partners. The master plan serves as a living document, providing TxDOT with a foundation to incorporate evolving standards for Houston’s transportation infrastructure needs.
Lewis Avenue
In a city renowned for fantasy, the design of Las Vegas’ Lewis Avenue celebrates the local desert landscape and affirms the street as part of a real-world working district. It was one of the first projects to be implemented in Mayor Oscar B. Goodman’s 2000 Las Vegas Downtown Centennial Plan, aimed at revitalizing the historic downtown core. The City asked SWA,...
Diridon Station Area Plan
In the area around Diridon Station, the City of San José and the greater Bay Area region have the unique opportunity to build an internationally prominent transportation hub and to develop a world-class destination. This plan weaves new ideas and new development possibilities into the city’s distinctive neighborhoods and existing urban fabric. Large proposals,...
Sonoma State Weill Lawn & Commons
Weill Lawn and Commons provide outdoor performance venues at Green Music Center, a world-class performing arts complex. The landscape architects prepared overall master planning and landscape architectural design. A simple, dramatic grading plan unifies project elements, directs circulation, and buffers concert venues from adjacent roadway traffic. Weill Lawn...
ARTIC – Anaheim Regional Transportation Intermodal Center
ARTIC, the new 16-acre Anaheim Regional Transportation Intermodal Center in Southern California, forms a seamless gateway from Anaheim to all of Orange County, spurring economic growth and community redevelopment throughout the region. The landscape design establishes a unique and identifiable image for the ARTIC Mixed-Use District by complementing the site’s ...


