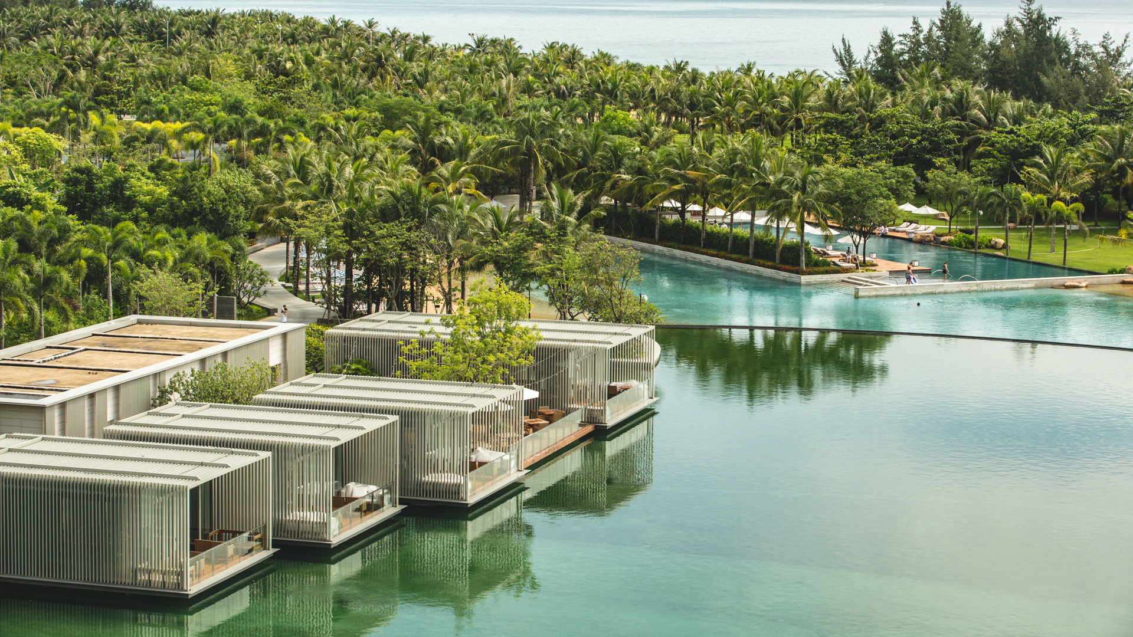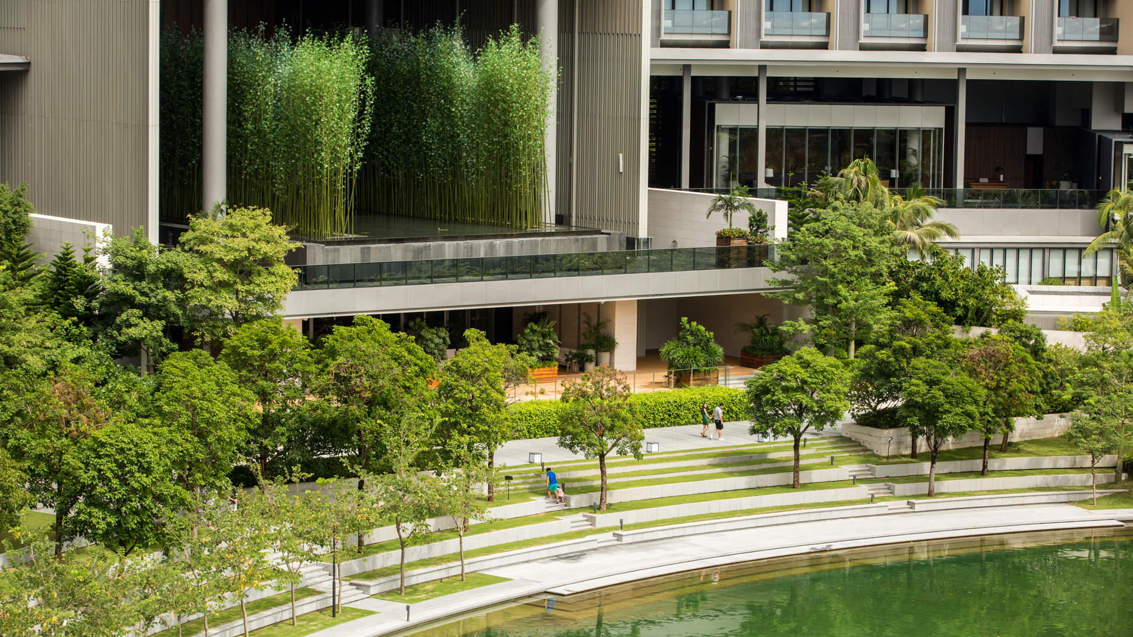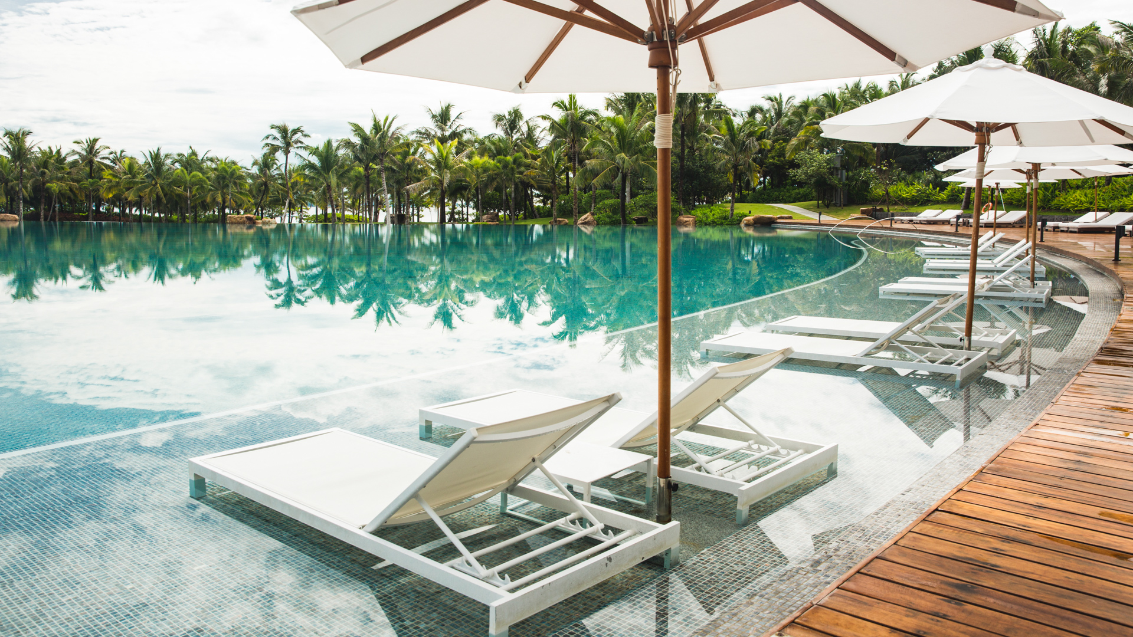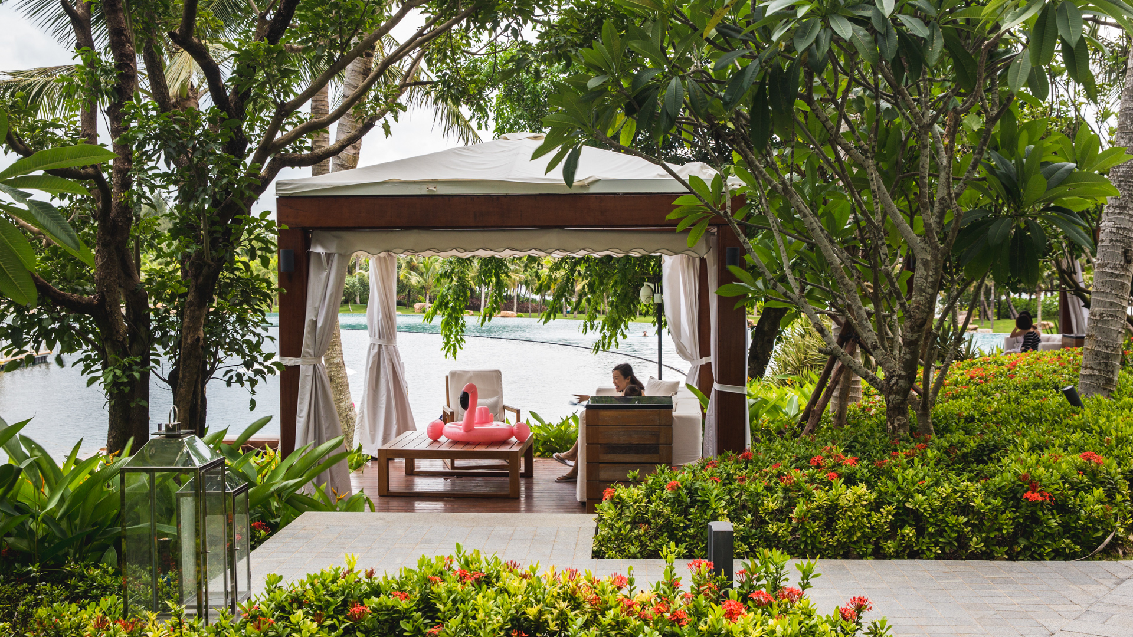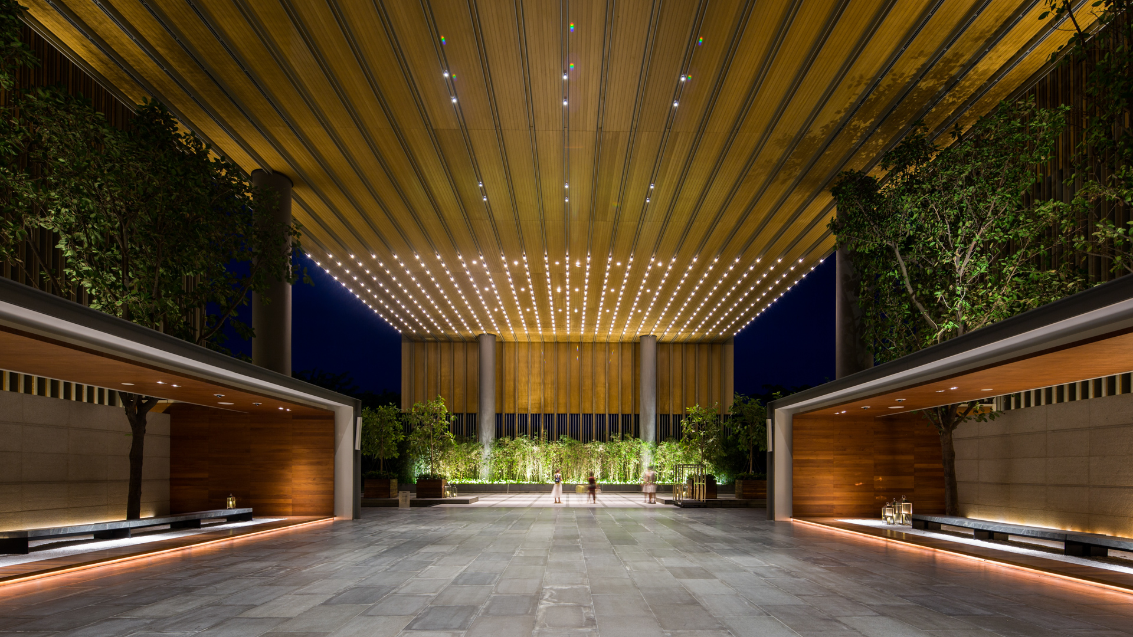This Ian Schrager-helmed Haitang Bay resort off the coast of Southern China was conceived as a “dream of aqua,” where sky and water converge. SWA’s competition-winning landscape design emulates a river delta and its convergence with the sea. Gently curved forms define the boundaries for 40 private villas, and are echoed throughout the terraced resort in swimming pools, aquatic life pools, and fountains—the most dramatic of which, in the lobby, pours through openings into basin pools below and opens the view to preserved sand dunes and the sea. Additional forms derived from creatures such as the abalone and octopus influenced plantings and pools. Careful site programming and planning helped to preserve the existing specimen trees, particularly in the beach zone and dune ecosystem. Re-vegetation of impacted dune areas will be done with naturalized plantings rather than ornamental species, complete with a management plan that allows for an environment that ensures the overall quality of the resort experience without having to be manicured. The 52-acre landscape for this luxurious 500+-key resort hosts an array of locally farmed native plant materials, as well as transplanted local specimens to protect and promote biodiversity.
Waldorf Astoria and Beverly Hilton (LA)
In collaboration with SWA The Waldorf and Hilton enterprises combined forces to revitalize their Art Deco-inspired Beverly Hills hotels with fresh, more sustainable landscapes. SWA designed custom planters for the Waldorf entry drive and exterior garden of the Beverly Hilton, leveraging the concept of a “veil” to organize a series of hedges and screens that bu...
Bishop's Lodge
Bishop’s Lodge Resort is a 66-acre parcel situated along valleys and ridges in the high New Mexican desert, four miles from downtown Santa Fe, known for its history, natural beauty, outdoor activities, and isolated location. The core of the resort is composed of a number of individual lodge-style buildings, along with the historically significant 150+-ye...
Hotel Higashiyama
At the Northern end of Kyoto, Japan’s cultural capital, a 100-year-old elementary school sat vacant for years at one of the city’s three Edo-era entrances—in feudal times, a rest stop for weary travelers. Vacant for years, the school was transformed into a dual-purpose property, its central building functioning as a boutique hotel with sweeping views of the Hi...
Four Seasons Resort Tamarindo
Known for mountainous tropical landscapes where the Sierra Madre range meets the Pacific, the Jalisco coastline is one of Mexico’s preeminent ecotourism destinations, home to the UNESCO-designated Chamela-Cuixmala Biosphere Reserve and vast marine sanctuaries. Carefully sited for minimum ecological disturbance, the new Four Seasons Resort Tamarindo centers con...




