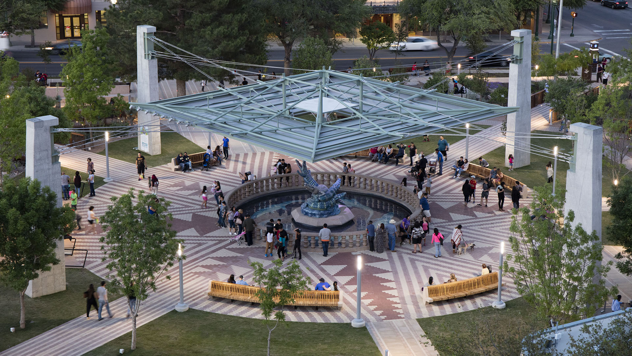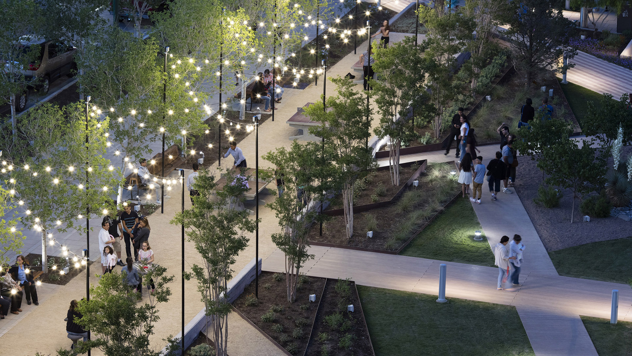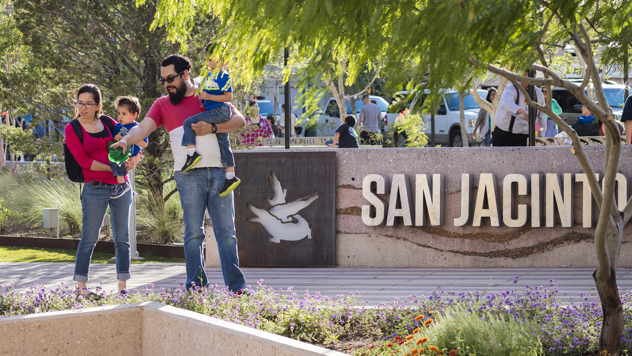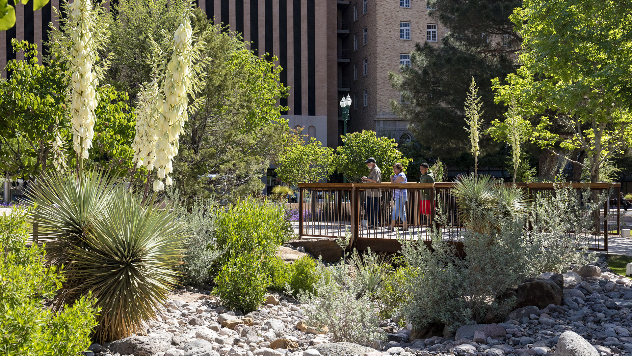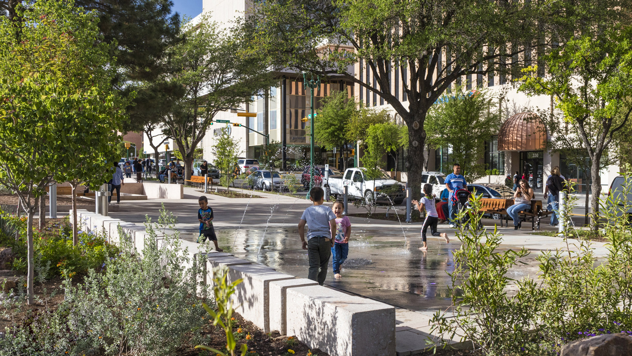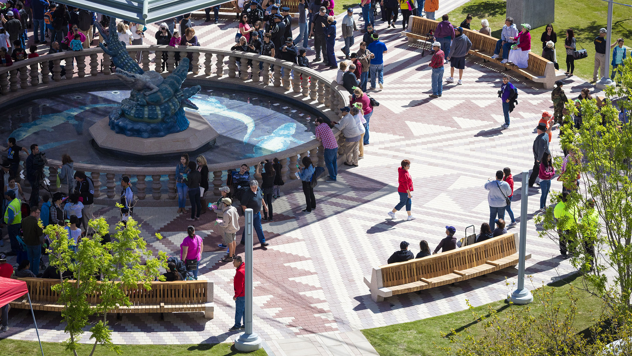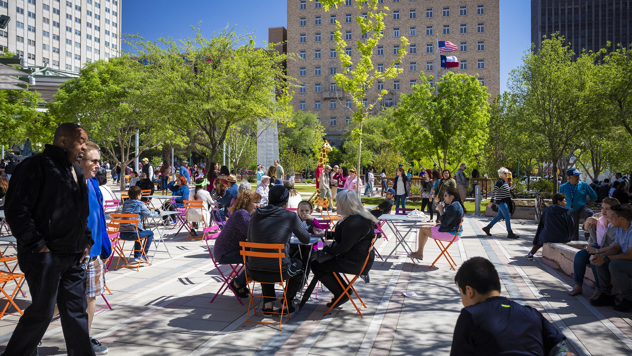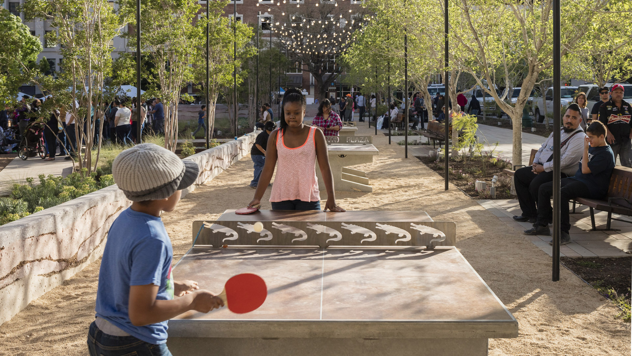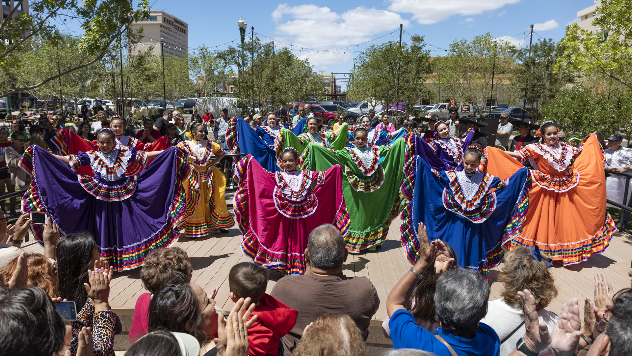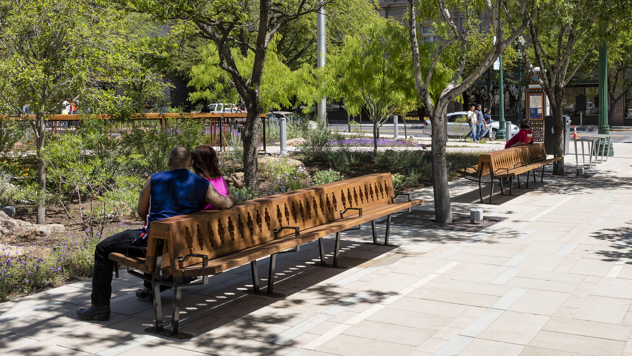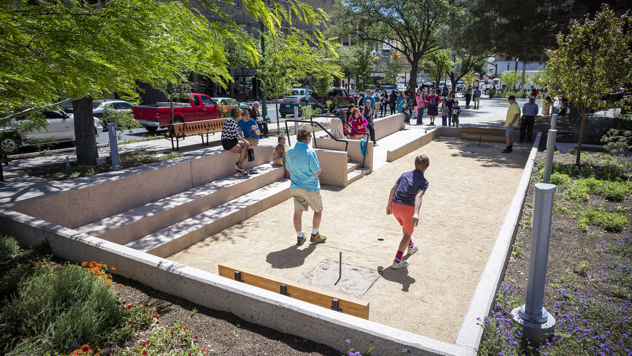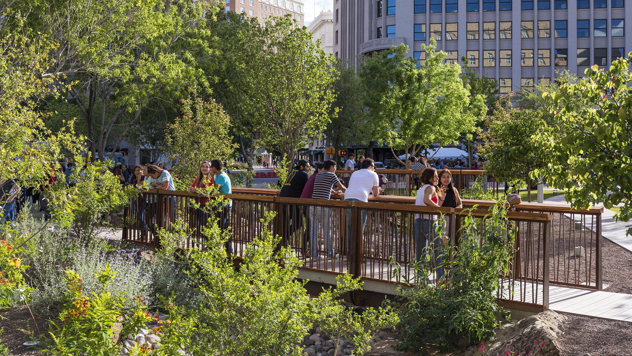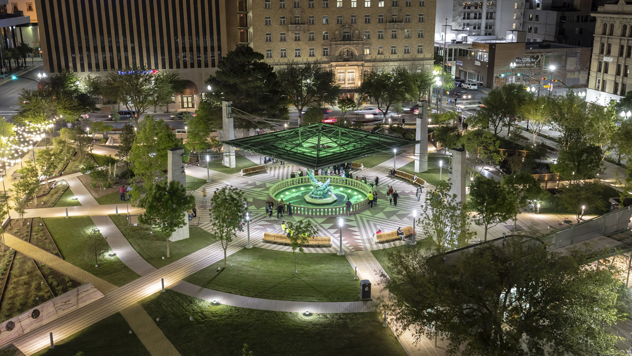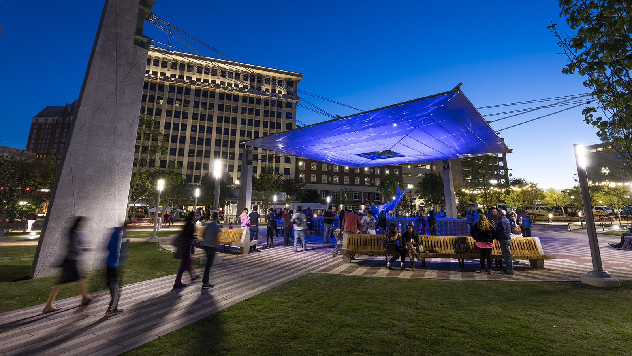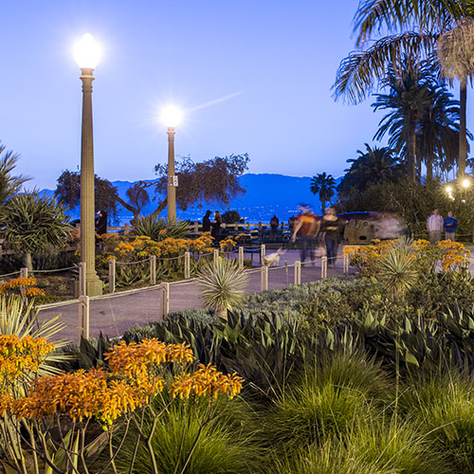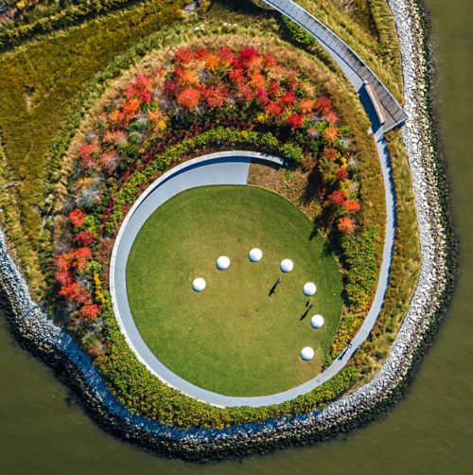“The planning and public outreach process of the San Jacinto Plaza directly contributed to the successful design, activation, and programming of the space. The park serves… as an important gathering place for El Pasoans of all ages and abilities.”
– Doug McDonald, AICP, APA-Texas Chapter President
SWA’s redesign of San Jacinto Plaza, a historic gathering place in El Paso’s downtown business district provides a state-of-the-art urban open space, while protecting and celebrating the history and culture of the site. The project was the result of an intensive community process involving input from a wide range of constituents. Active programming, environmental and economic sustainability, and great design have become the de facto criteria for catalyzing renewed interest and investment in the types of urban open spaces exemplified by the updated plaza.
Programming for the park was a main priority, as was the community’s desire to retain some of its historic identity. In response, SWA integrated the existing formal axial paths with informal paths and bridges that take park users to various destinations, including gaming areas for ping-pong, chess, and washoes (a local favorite similar to horseshoes but with water), a children’s splash pad, and a café with colorful seating
arrangements. At the park’s center, the designers restored Los Lagortos, a beloved sculpture by Luis Jimenez that pays tribute to the live alligators that inhabited the plaza over 45 years ago. Together with Lake Flato Architects, they created a metal structure to help protect the sculpture from the sun and also to provide a shaded area for activities.
Ichigaya Forest
“Ichigaya Forest” is the privately owned, publicly accessible, major open space on Dai Nippon Printing Company’s 5.4-hectare new world headquarters in the Shinjuku Ward. Vertical development and production modernization that extends underground was made possible the creation of this 3.2-hectare open space. Over half the site is now planted wi...
Zobon City Villas
SWA provided landscape architectural services for this residential condominium site in Shanghai. The open space layout is comprised of three gardens, each creating a unique environment for the tenants. The Huangpu Abstraction garden is the public face of the project and is expressed with a 2.5m tall stacked glass fountain. The Sky Garden is the center piece of...
Culver Steps and Main Plaza
As cities consider the future of their streets in light of pandemic-inspired innovations and federal infrastructure investment, placemaking solutions can help communities achieve more value from public rights-of-way.
In Culver City, California, landscape design born of public and private sector collaboration has resulted in a lively and accessible outd...
Southern Gateway Park
The Southern Gateway Public Green will cap Highway 35 in South Dallas directly adjacent to the Dallas Zoo and the Oak Cliff neighborhood. The park’s design effectively reconnects the neighborhood, which was cleaved by the highway’s construction many decades ago.
Recognizing the reunification’s significance, the cap park design introduces the 12th Stree...


