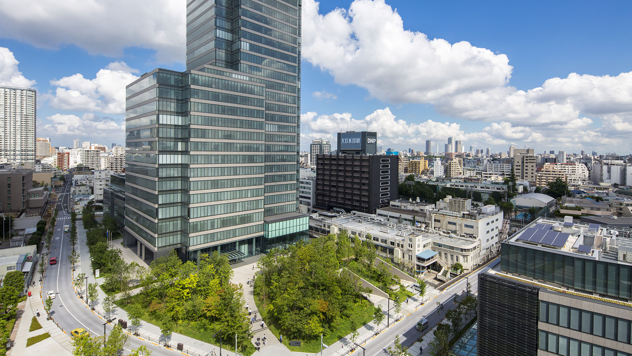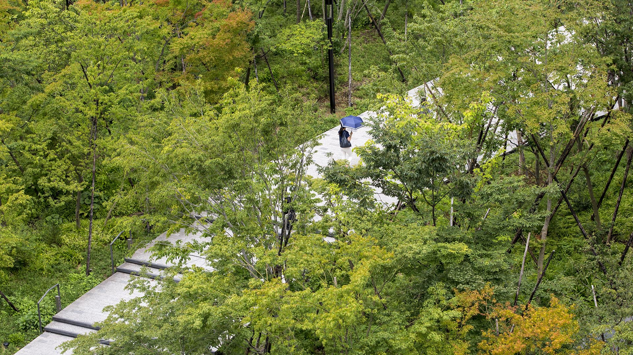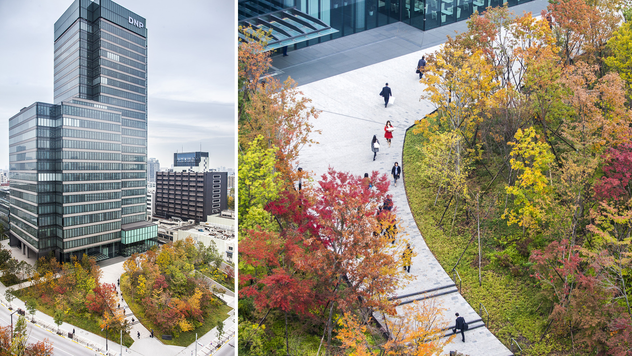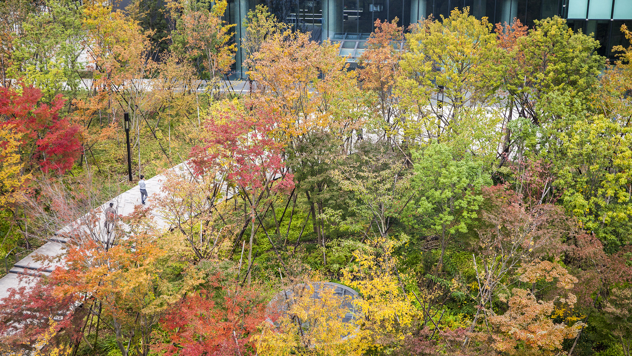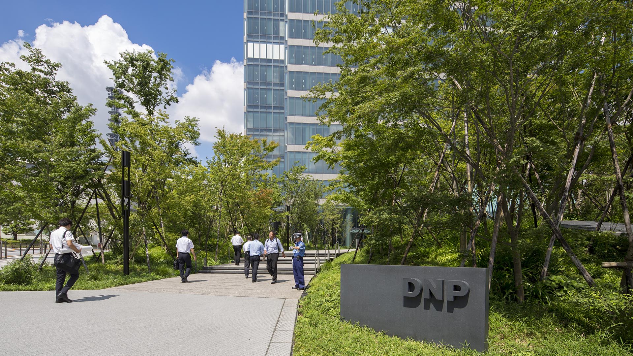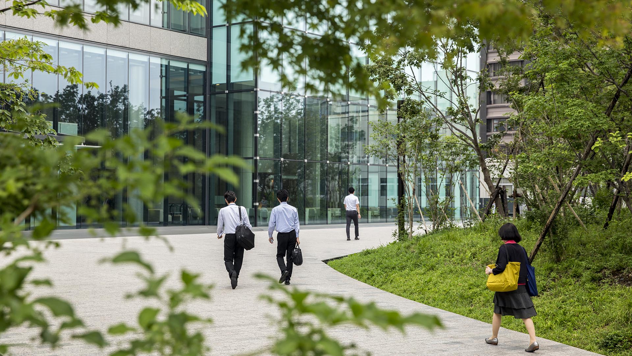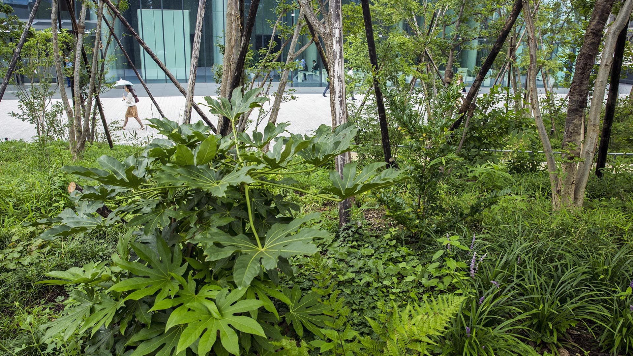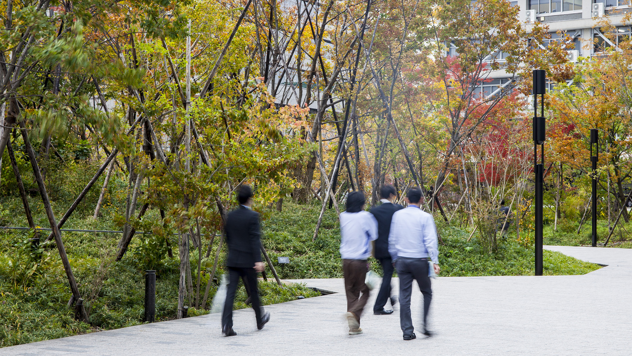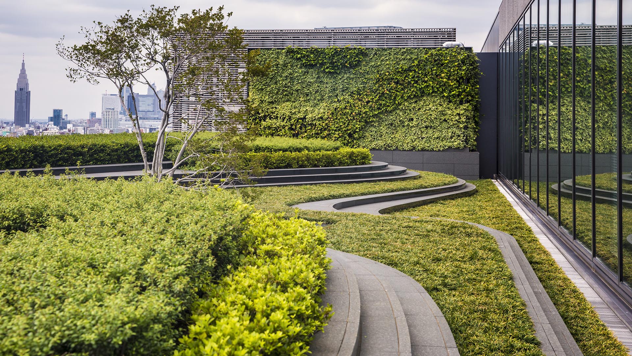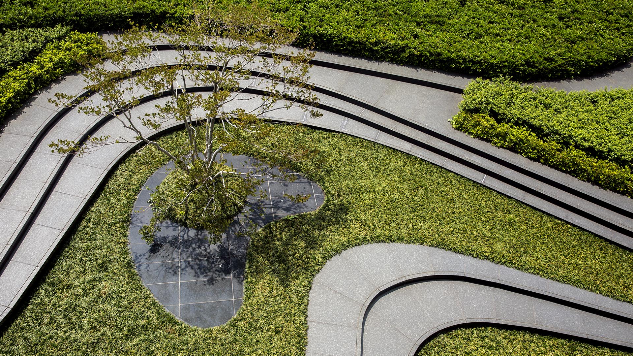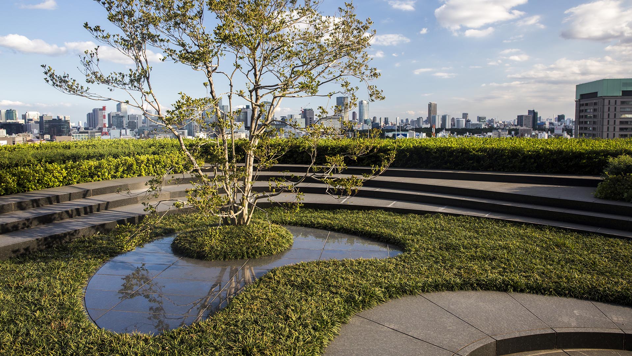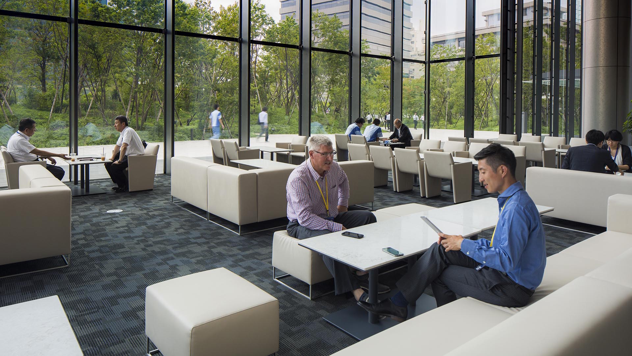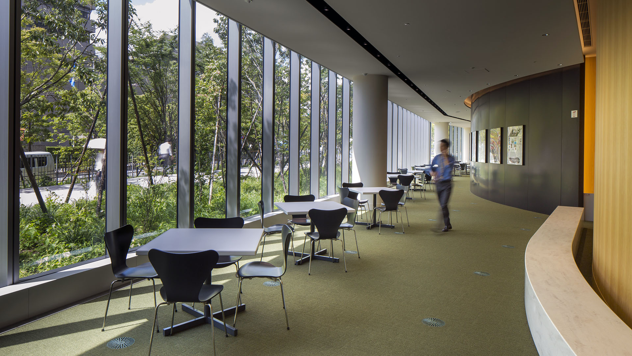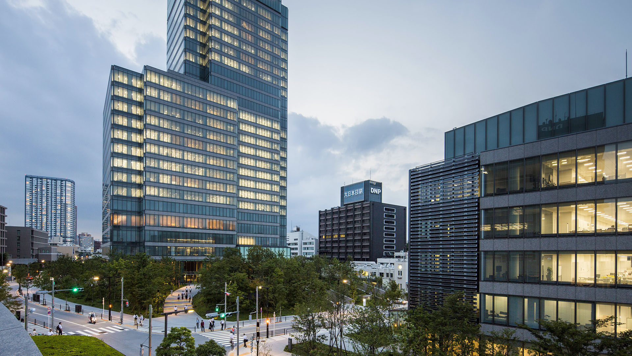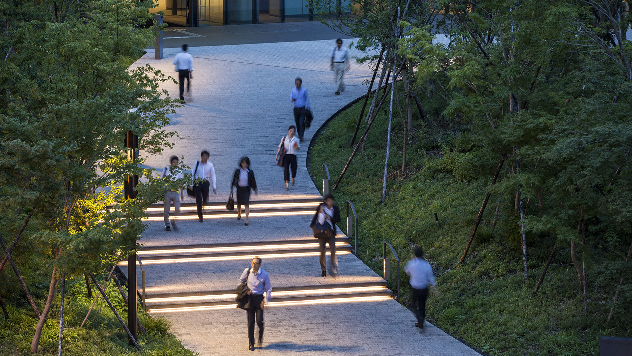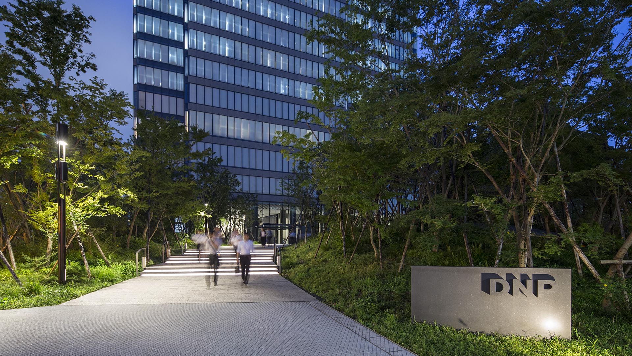“Ichigaya Forest” is the privately owned, publicly accessible, major open space on Dai Nippon Printing Company’s 5.4-hectare new world headquarters in the Shinjuku Ward. Vertical development and production modernization that extends underground was made possible the creation of this 3.2-hectare open space. Over half the site is now planted with native trees, shrubs, and ground cover, creating a unique urban forest with peaceful pathways and small plazas to accommodate the 10,000 DNP employees and their Ichigaya neighbors.
The design team’s vision of returning a mature native forest to this dense urban neighborhood serves as a catalyst for similar future developments, and sets a precedent of resiliency for this Asian megalopolis. To recreate the native forest, SWA developed a “native” soil profile and natural drainage processes to promote infiltration and reduce runoff. Natural stormwater management processes are designed to enrich the forest and keep all rainfall on the site. Hardscape areas are minimized, to reduce surface runoff and heat island effect. Natural pavement materials are used in the secondary pedestrian circulation throughout the site, both to minimize environmental impacts and to look and feel like forest paths.
Nickerson Gardens Playground
Originally designed in 1955 by architect Paul Revere Williams, Nickerson Gardens is a 1,066-unit apartment complex in Watts, South Los Angeles — the largest social housing project west of the Mississippi. Core to Williams’ vision was an emphasis on shared open space, but its central playground, neglected for years, fell into a state of disrepair. In collaborat...
Nelson Mandela Park Master Plan
Identified by the City as one of its “Big Five” open space projects, the conceptual master plan for Nelson Mandela Park will create a much-needed central open space for the city’s south district, an industrial area along the waterfront that is home to a growing and increasingly diverse population. Here the city seeks to transcend its current park paradigm of l...
Ningbo East New Town Eco-Corridor
SWA provided planning and design services for the 3.3km long, 250-acre metropolitan Ningbo Eco-Corridor, which transforms a former agricultural plain that had been taken over by industrial use into urban green infrastructure. Located in the heart of the Yangtze River Delta on China’s coastline, Ningbo is one of China’s oldest cities, with an area of 3,616 squa...
PayPal Global Headquarters
The workplace of the new millennium is a far cry from the indoor-only, parking-centric “concrete jungle” of the past. After its 2014 separation from eBay, PayPal engaged SWA in a three-part, campus-wide improvement project that exemplifies corporate campus trends by shifting the focus to outdoor amenities, flexibility, and life/work balance for its more than 4...


