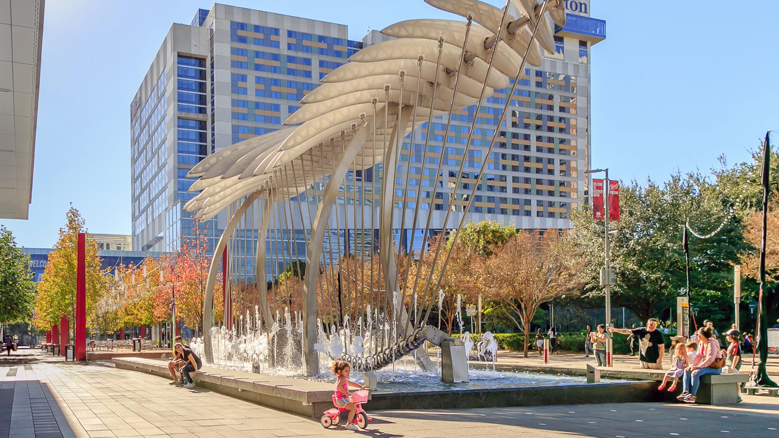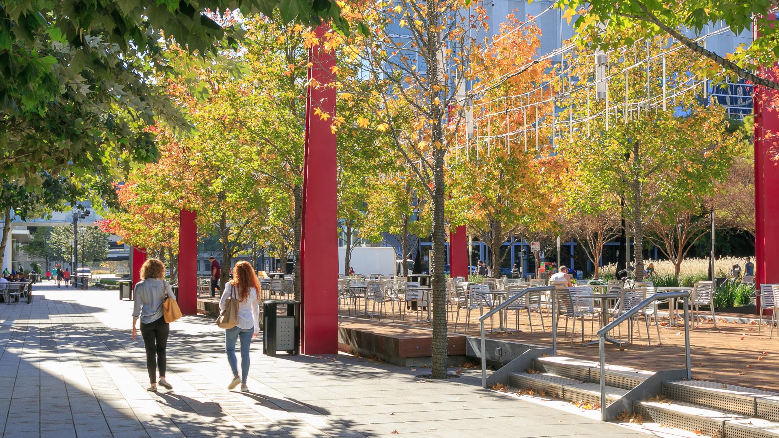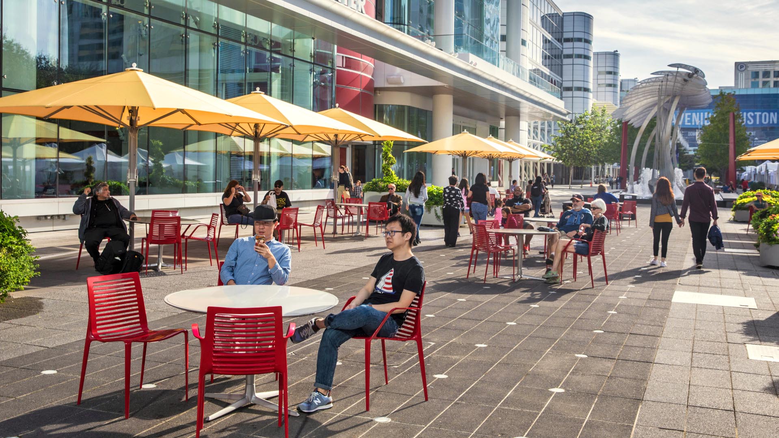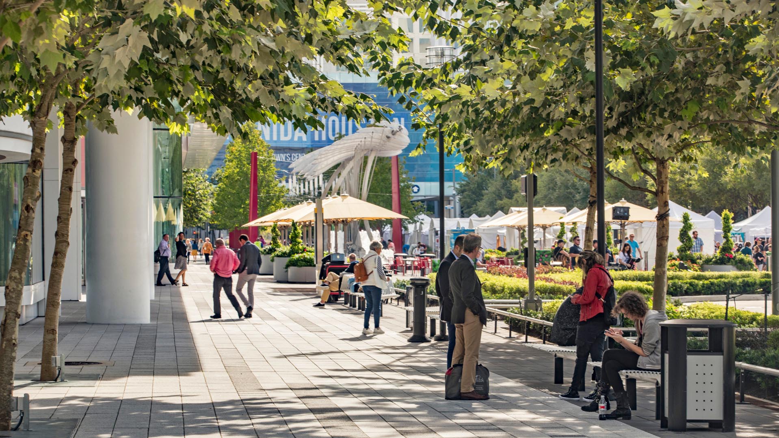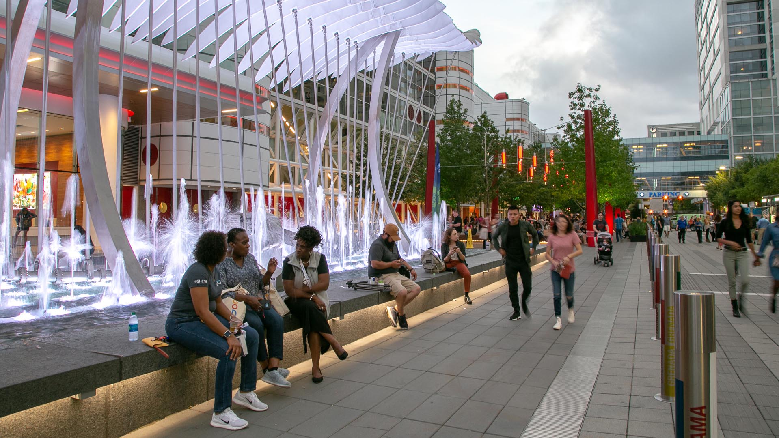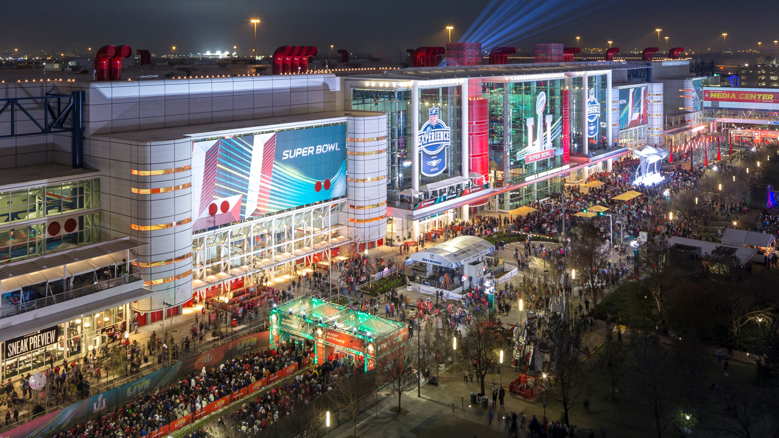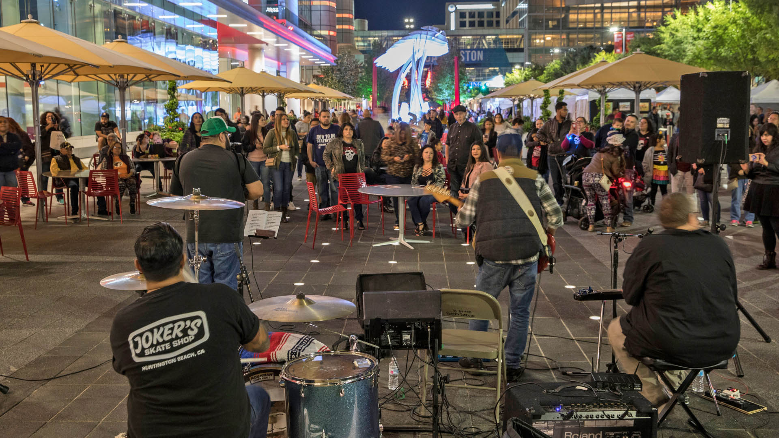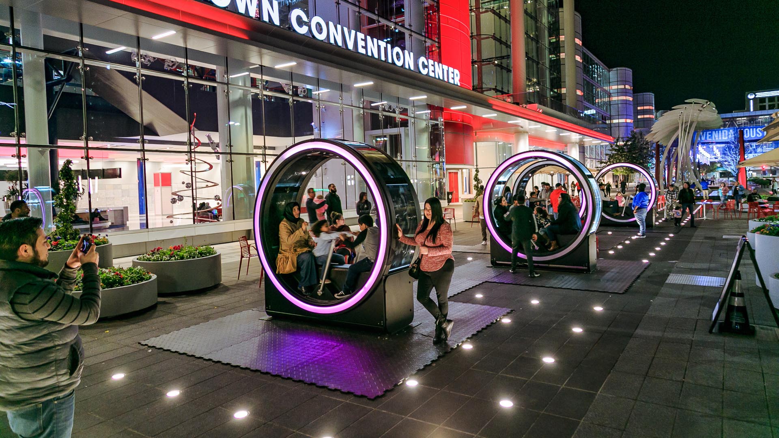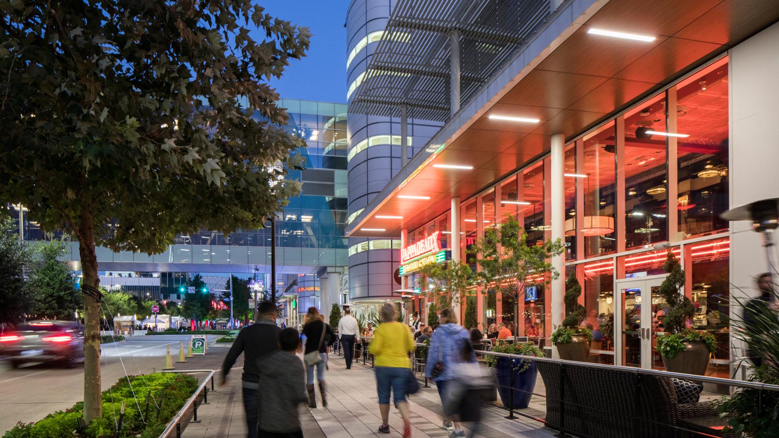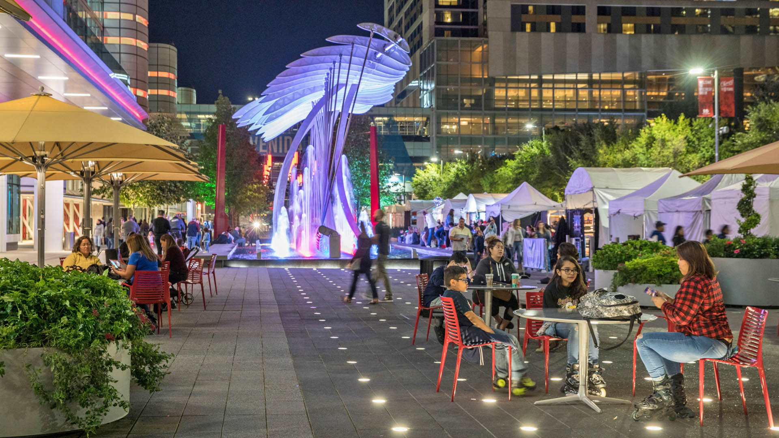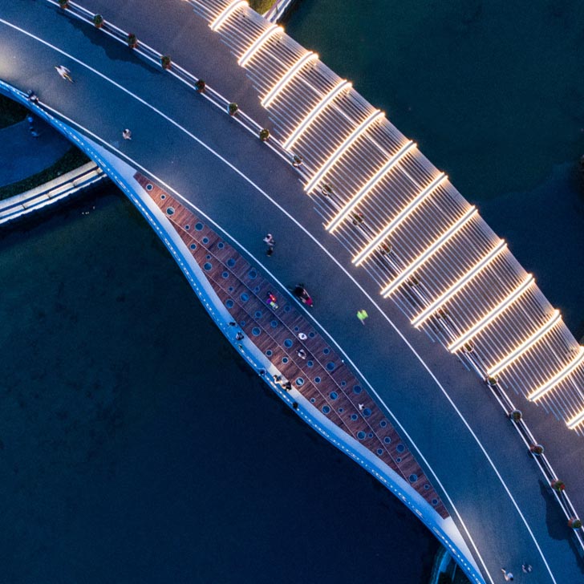“They took a huge boulevard and shrunk it,
and made walkability come alive.”
– Juror Comment
Avenida Plaza
Development of Distinction Award 2018
Urban Land Institute
SWA and the architect’s narrative of nature and industry united underscores the design of the new 140,000-square-foot (3-1/2 acre) Avenida Houston plaza, adjacent to the freshly renovated George R. Brown Convention Center in downtown Houston. Key to the theme of nature as it plays out in this new events space is the famous central flyway that offers hundreds of species of birds a safe haven along their annual transcontinental journey. Their flight is echoed in the pavement and lighting that directs pedestrians through the plaza. Safe migration also serves as a significant metaphor for the city that boasts the country’s most diverse population. Houston’s industrial history is interpreted in the plaza as well, where vertical features include crane-like catenary lighting systems and an event space designed to recall the massive wooden crane mats used in oil fields across southeast Texas. The Plaza will also feature food and beverage outlets, flexible community space, native gardens, and towering shade trees. Among ten artworks continuing the theme of nature and industry commissioned for the space is the captivating “Wings Over Water,” a massive mechanical sculpture that joins the city’s industrial artifacts with the enormous natural systems Houston has embraced as its new identity. The sculpture depicts an migratory bird covering 60 by 20 feet and rising 25 feet into the sky. Artist Joe O’Donnell, of Tucson-based Creative Machines, worked in close collaboration with SWA Group to realize this ultimate tribute to man and nature working in harmony.
San Jacinto Plaza
SWA’s redesign of San Jacinto Plaza, a historic gathering place in El Paso’s downtown business district provides a state-of-the-art urban open space, while protecting and celebrating the history and culture of the site. The project was the result of an intensive community process involving input from a wide range of constituents. Active programming, environmen...
Suzhou Center
The Suzhou Center is a landmark urban space within the Suzhou Central Business District that embodies the spirit of the city of Suzhou as a gateway for intersecting old and new cultural and historic heritage. The successful combination of high-density development and ecological conservation will allow for Suzhou to transition to a garden city where state-of-th...
Nangang Trainyard Urban Regeneration Landscape
This urban regeneration plan transforms a long-abandoned trainyard site into a highly mixed-used development with retail, commercial, preschool, and public services on the podium floors. One hotel, four office, and three residential towers sit atop of the podium; and the southeast corner is occupied by a standalone administration headquarters for the Tai...
Gubei Gold Street
SWA was selected to conceptualize, design, and realize a rare find in bustling Shanghai—a pedestrian mall (Gold Street). The corridor occupies three city blocks, is flanked by 20-story high-rise residential towers with retail at street level and book-ended by SWA-designed parks. Creating an iconic presence and enlivening the area, the mall features plazas, fou...






