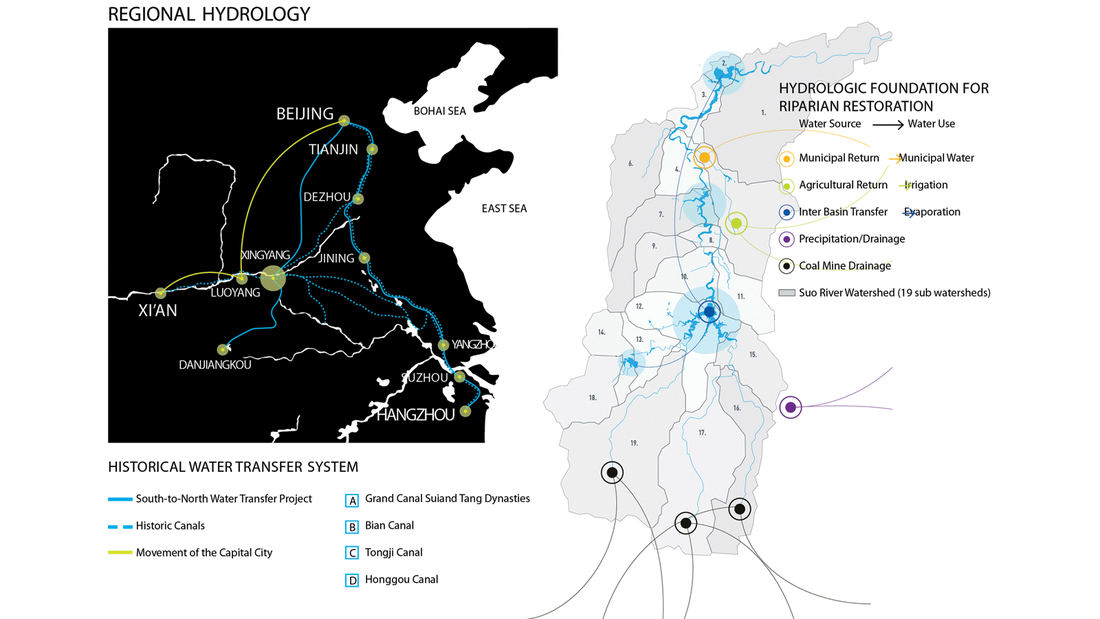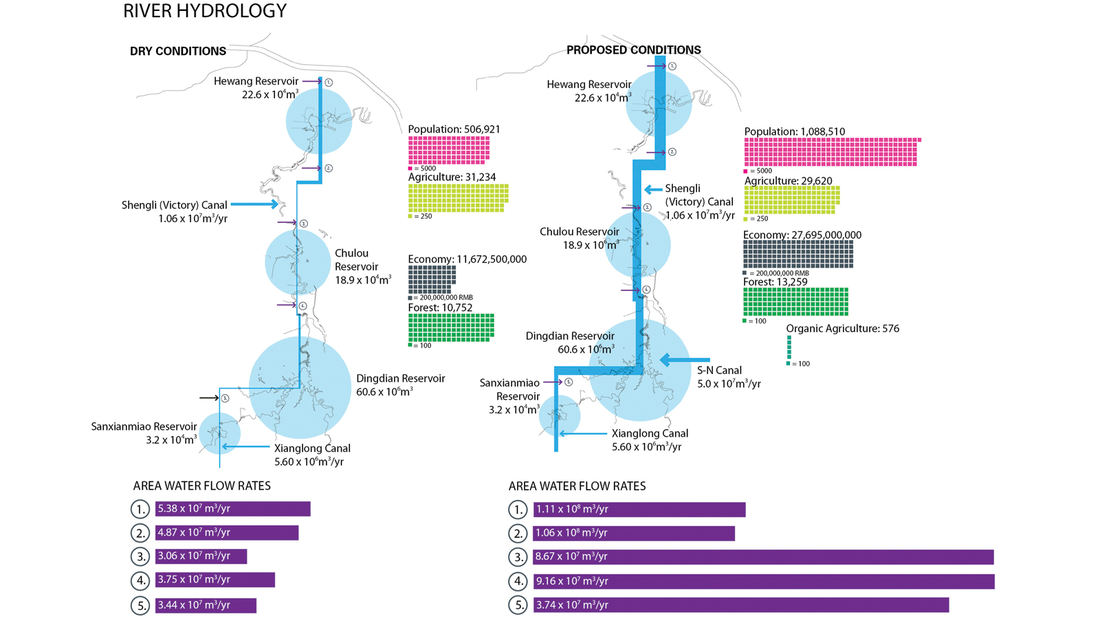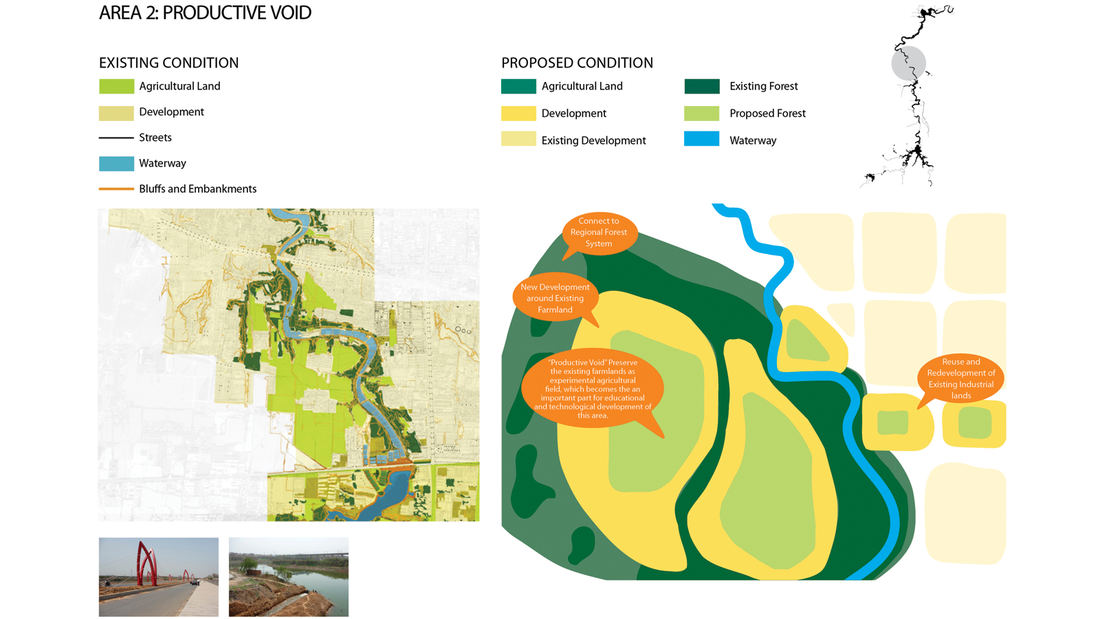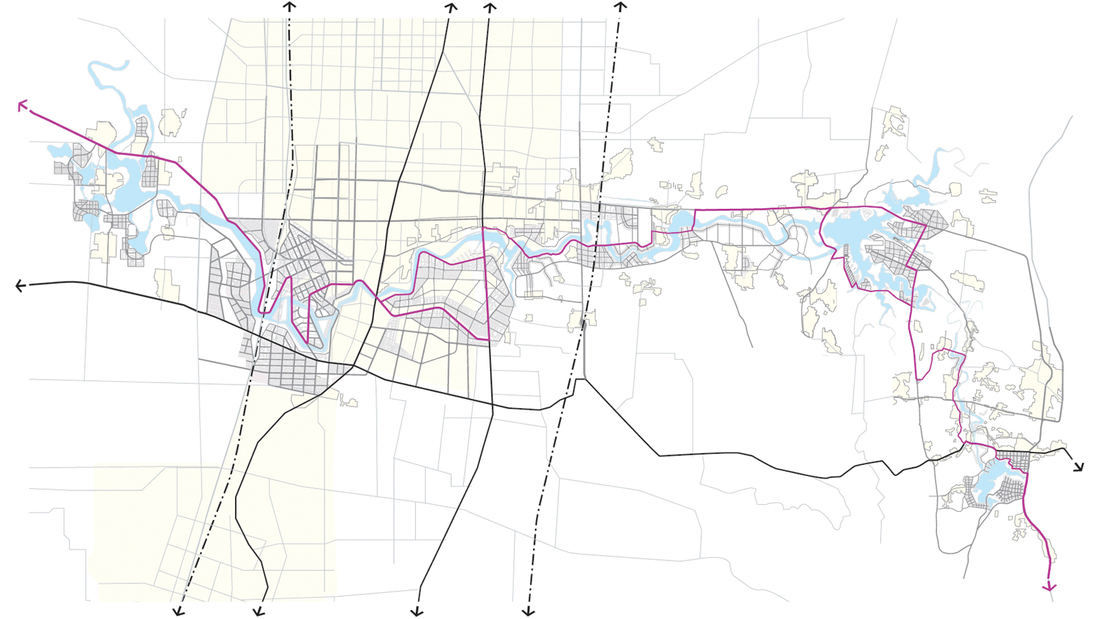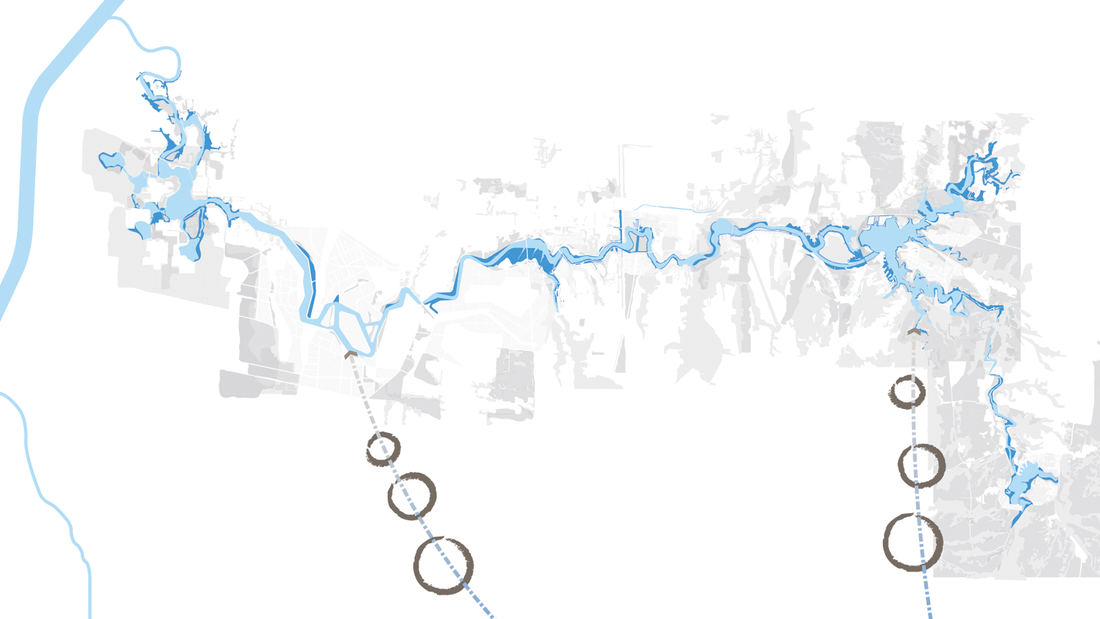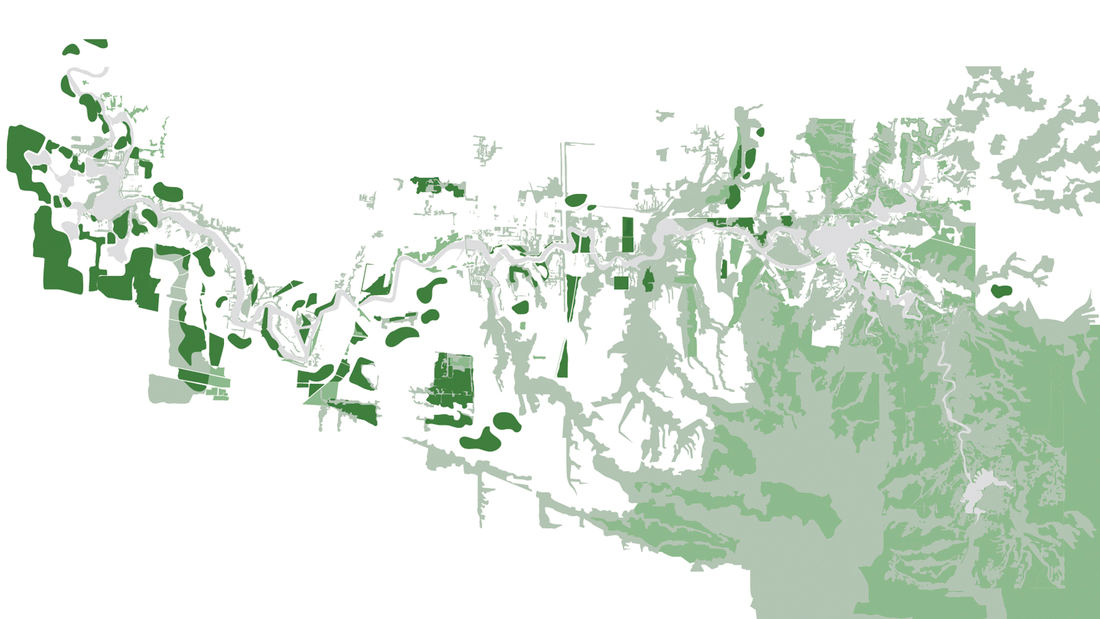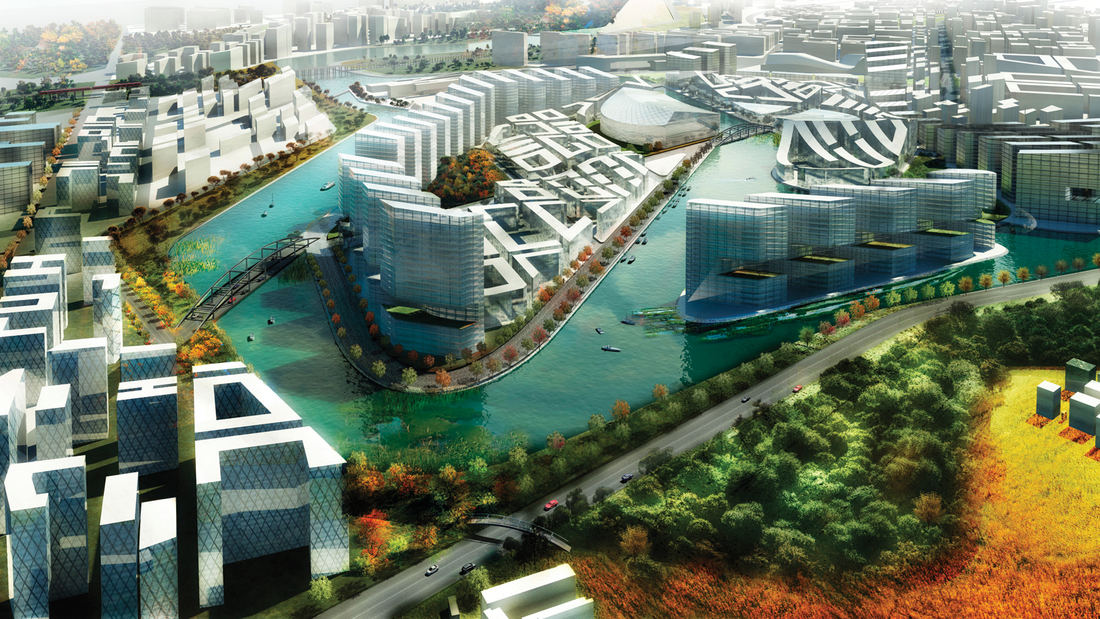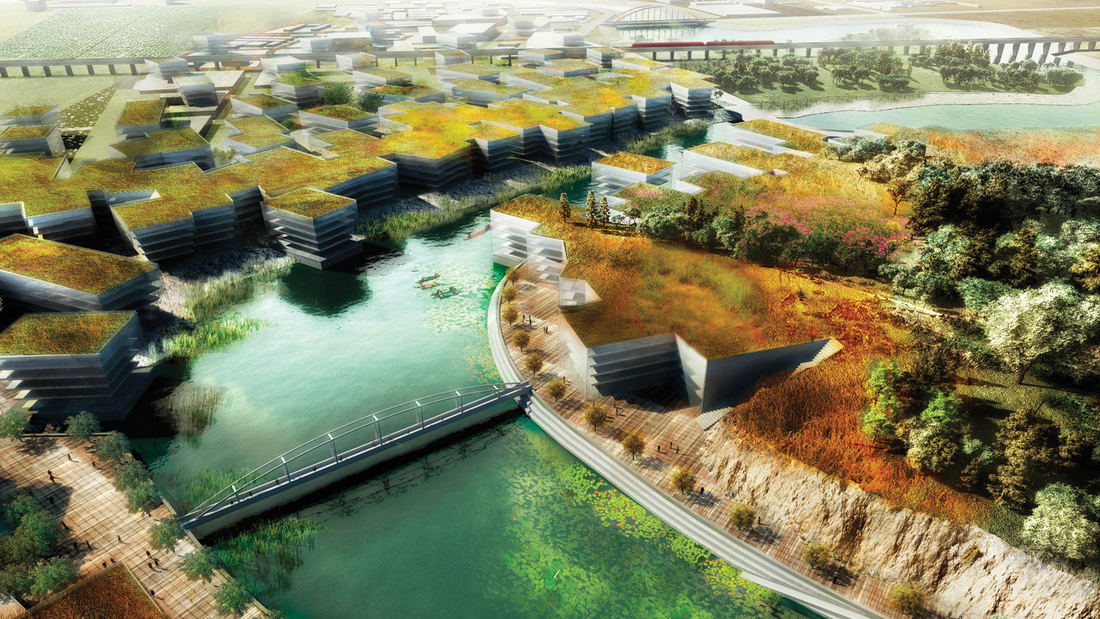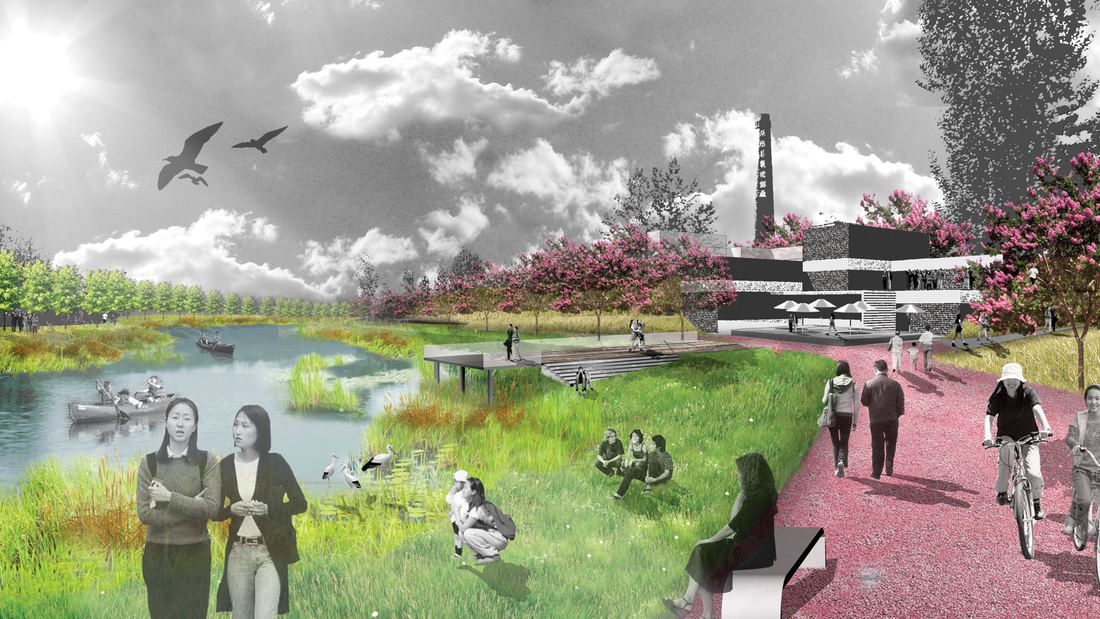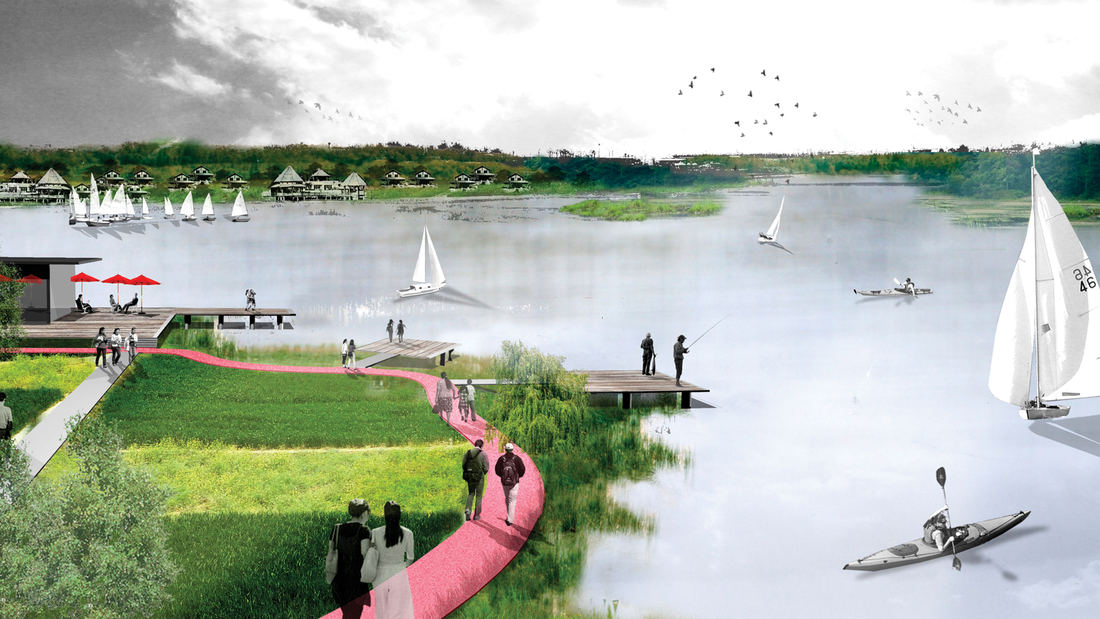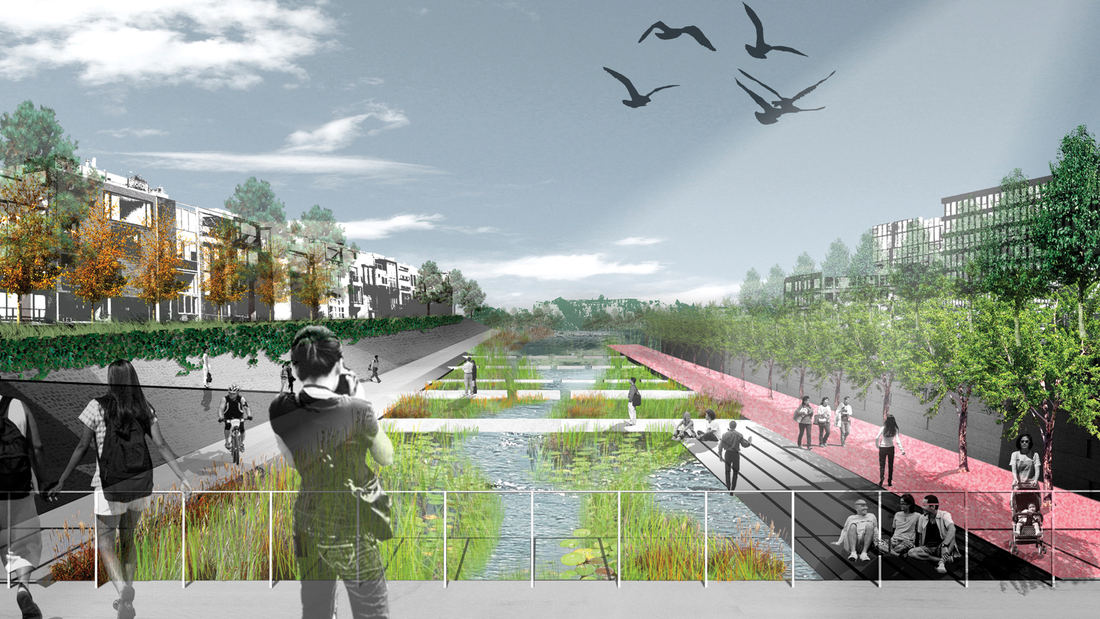SWA recently completed a master plan for a 36 km length of the Xingyang Suo River located in Xinyang, China. Located on a site at the confluence of an elaborate network of waterways, the River has served as a transportation system for the movement of goods, services and people between Xingyang, Beijing and the coastal cities to the Southeast. This has transformed the River to be physically and ecologically compromised. The Xingyang Suo River has become a series of water holding basins engineered to hold water for municipal and commercial purposes. SWA’s master plan explores viable ecological and developmental opportunities along the river corridor. The plan’s approach aims to structure a natural system that can sustain an authentic ecological system while creating a framework for distinct development patterns. The design concept uses ‘big nature’ as its guiding principle and is based on an authentic understanding of how natural systems have operated and continue to work at a scale much larger than most urban cities. Within the concept, ‘big’ describes the mechanism for the integration of robust contiguous systems such as engineered hydrologic flows, pedestrian trails, recreation systems, and transit, while ‘nature’ incorporates a new ecological approach founded on the principles of natural landscapes. SWA’s design concept addresses an entire watershed, provides innovative solutions to balance natural resources while creating opportunities for development, tourism, recreation, and healthy living.
San Diego Embarcadero
The redevelopment plan for the waterfront and port facilities adjacent to downtown San Diego included translating community and economic requirements into a specific planning program. Emphasis was placed on urban design, circulation and parking, landscaping, environmental planning, and engineering considerations with a set of comprehensive implementation guide...
Kaohsiung Waterfront Renovation
SWA, in association with Morphosis Architecture and CHNW, developed a vision for the future of Kaohsiung Harbor Wharfs, which includes 114 hectares of prime waterfront property formerly used for cargo shipping. The site, located in the shipping heart of Kaohsiung, Taiwan, was historically subjected to environmental neglect and rampant uncontrolled development....
Long Beach Shoreline
SWA prepared a land use and urban design plan for six miles of waterfront adjacent to downtown Long Beach. Through a series of meetings with local community stakeholders, we were able to determine the different needs of each district in the plan: of critical importance was the need to preserve valuable open space inland, and to maintain an ecological corridor ...
Curtis Hixon Waterfront Park
Curtis Hixon Waterfront Park has been heralded as Tampa’s missing “here” and the crown jewel in the city’s Riverwalk, a bold urban plan conceived to reactivate the Hillsboro River and downtown Tampa. The master plan sets the park as the district’s focal point, positioning the Riverwalk, museums, and park buildings to the park and the waterfront. The plan...


