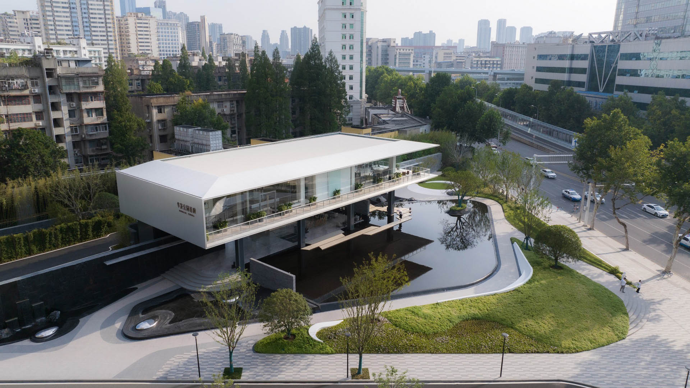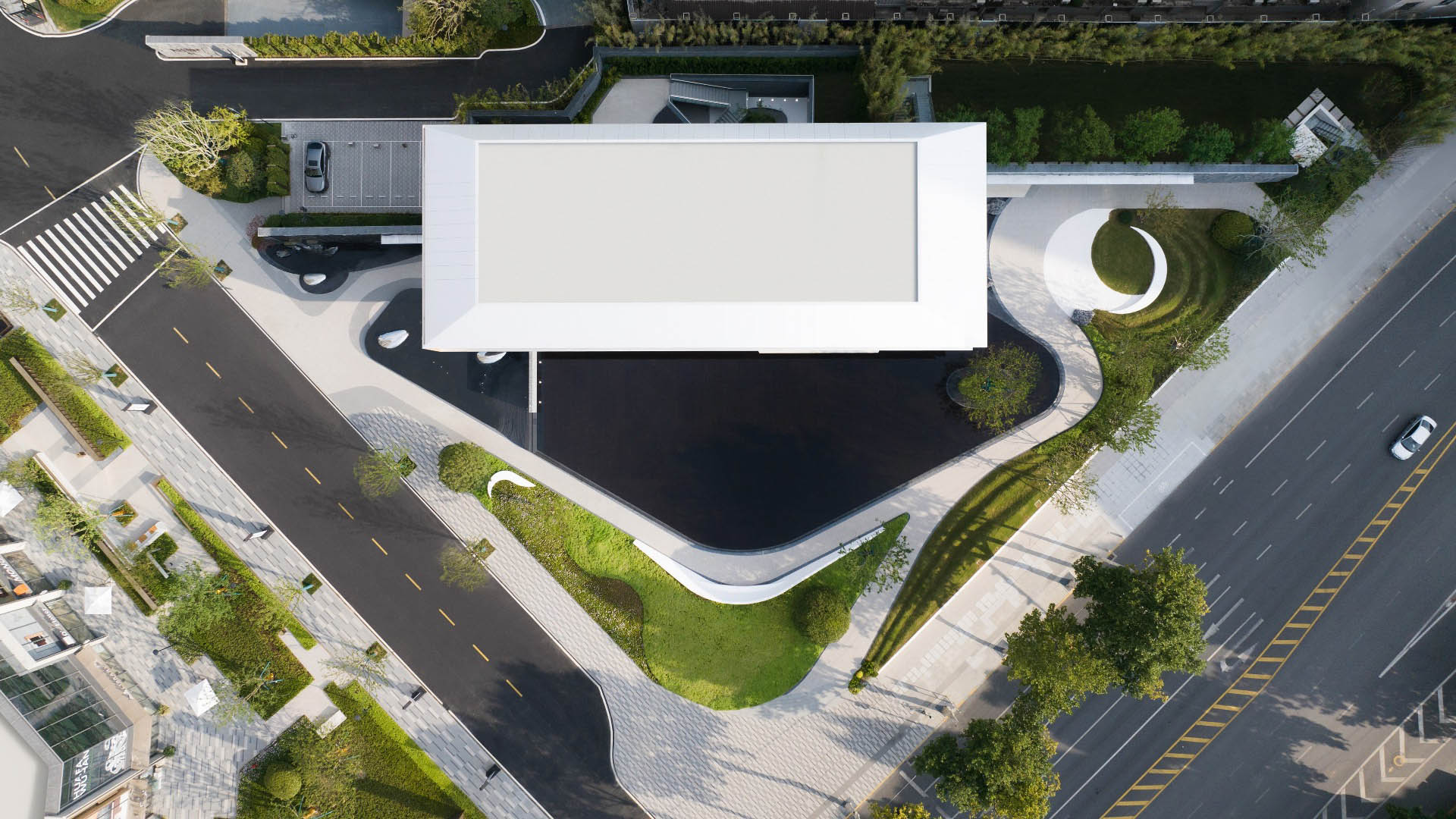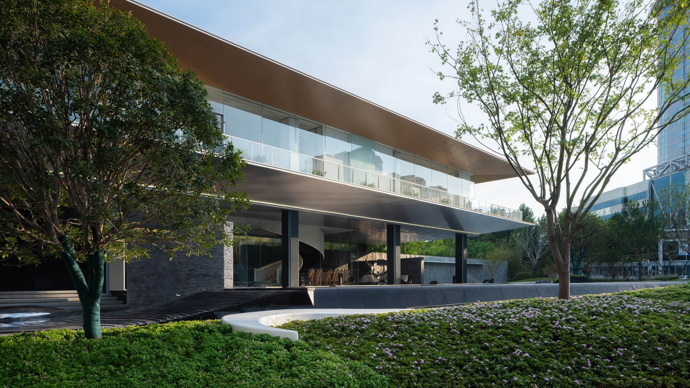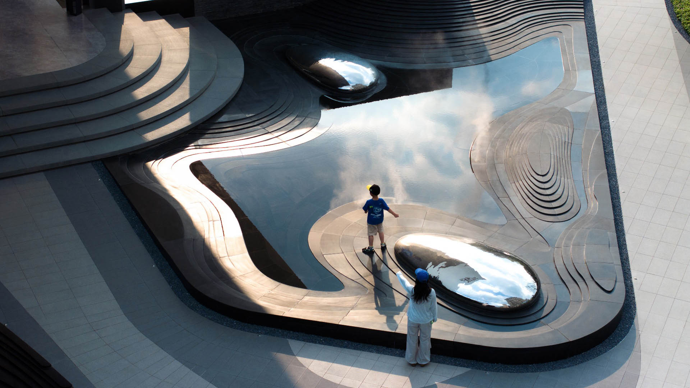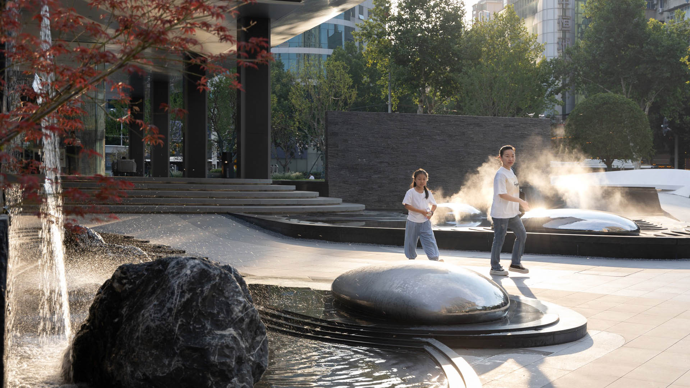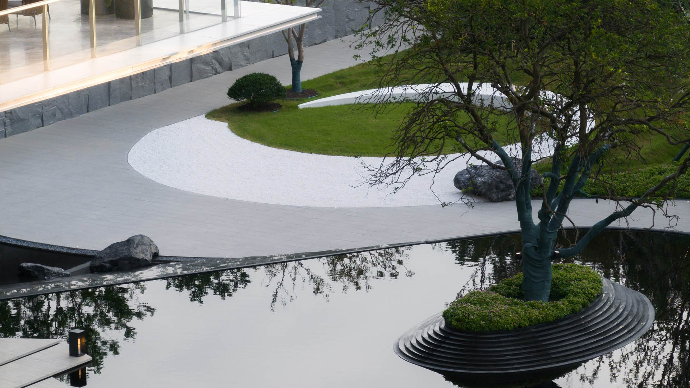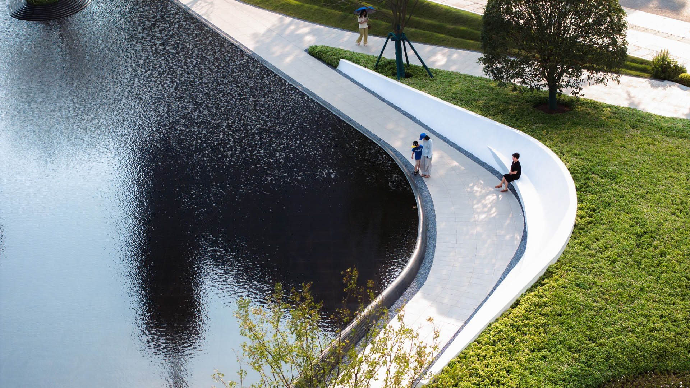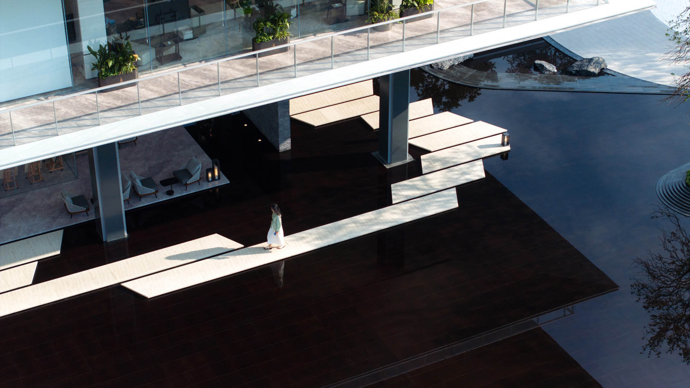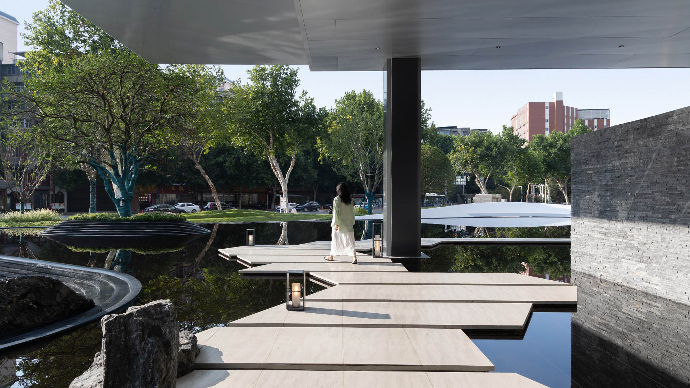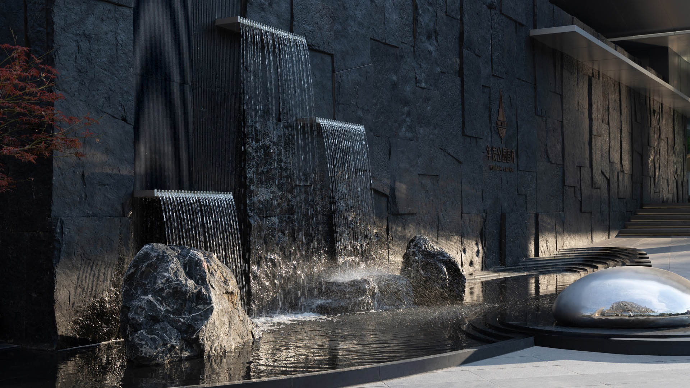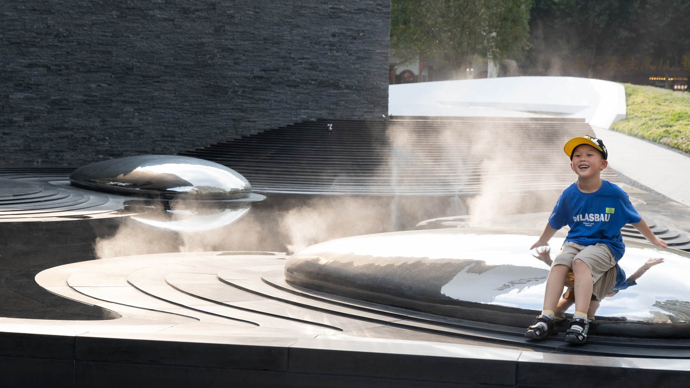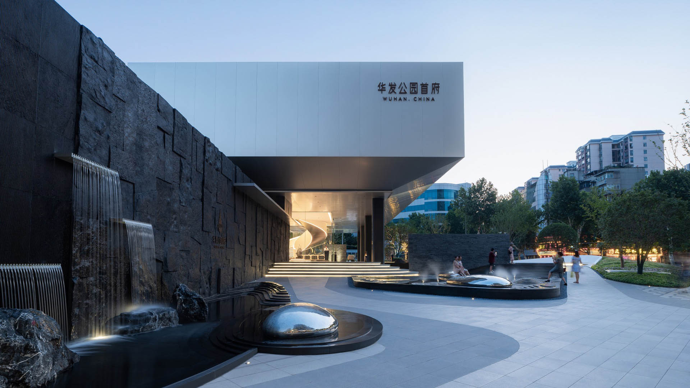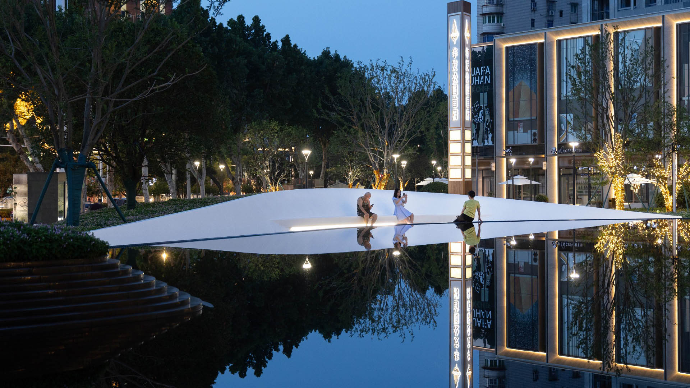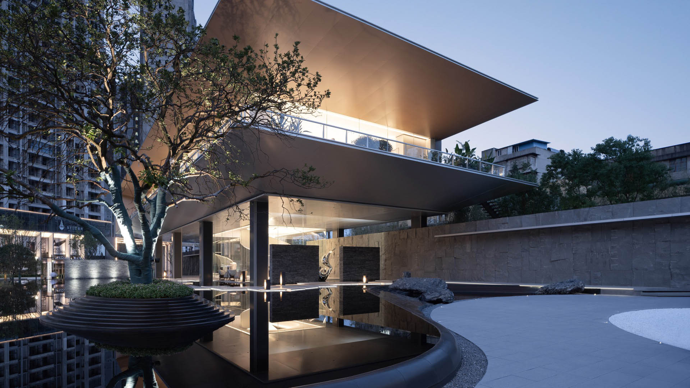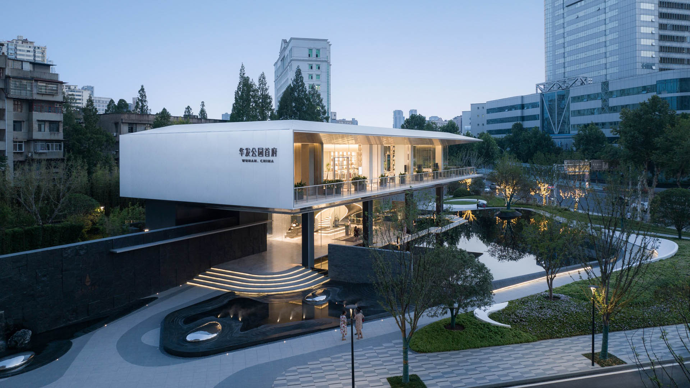Wuhan Huafa Capital Development is located in the city’s urban core, amidst the hustle and bustle of busy streets and neighborhoods. The nearly 57,000-square-foot green space, adjacent to the Wuhan Capital Residential Development Sales Center, is envisioned to provide an immersive landscape experience for the sales center’s model housing area during the advertising period, after which it transitions into a residential pocket park once occupied. The design for the sales center building was inspired by the contextual influence of the nearby China University of Geosciences; the landscape design builds upon the geoscience theme. A pedestrian trail connects a series of spatial experiences that mimic travel through different geological landscape typologies, ranging from rocky mountain tops and undulating hills to reflecting lakes and riverfront beaches. A tree grove creates a quiet, shaded outdoor space for exploration, rest, and play. A variety of water features were designed to complement the building and to provide a wading and interactive experience for park users. An outdoor terrace, play lawn, seating, and sculpted landforms are arranged to curate specific visual connections between the building and landscape, and native plants were selected to reduce maintenance.
Xiqu Opera Centre
After it was decided to locate the main concert venue on the building’s top floor to create a covered indoor/outdoor public realm, SWA designed the entire ground level of this venue for traditional Cantonese opera, including a dramatic, covered open-air landscape space. There, an urban stage facilitates movement, provides a gathering space, and enhances ...
Uptown ATX Master Plan
Previously a single-use, auto-centric office complex, Uptown ATX is a 66-acre transformation resulting in a transit-oriented, mixed-use neighborhood that further bolsters the burgeoning technology hub of Northwest Austin. Situated between the Charles Schwab campus and The Domain, the Uptown ATX master plan features 3.2 million square feet of workspace, 2.9 mil...
Gubei Gold Street
SWA was selected to conceptualize, design, and realize a rare find in bustling Shanghai—a pedestrian mall (Gold Street). The corridor occupies three city blocks, is flanked by 20-story high-rise residential towers with retail at street level and book-ended by SWA-designed parks. Creating an iconic presence and enlivening the area, the mall features plazas, fou...
Changchun Tractor Factory Renovation
Once-industrial site re-imagined as a commercial complex with eye-catching public spaces.
For this site, which was once an industrial tractor factory that epitomized Changchun’s thriving industrial past, SWA provided conceptual design through implementation to transform the former of Changchun Tractor Factory into an eye-catching public realm that fulfi...


