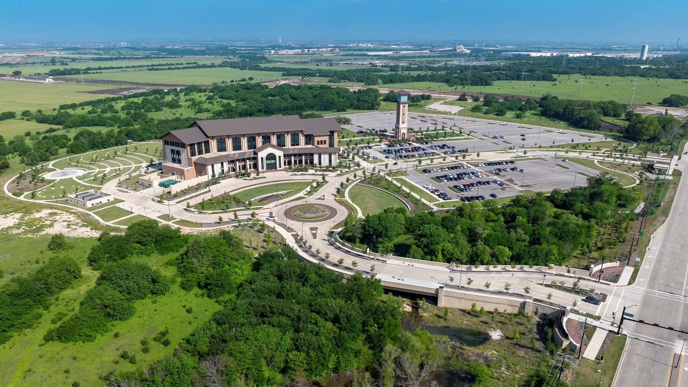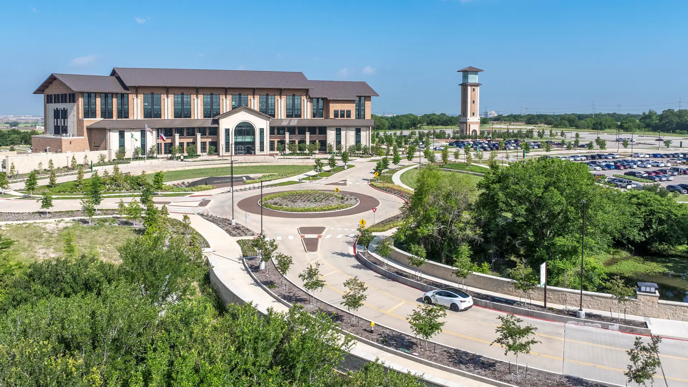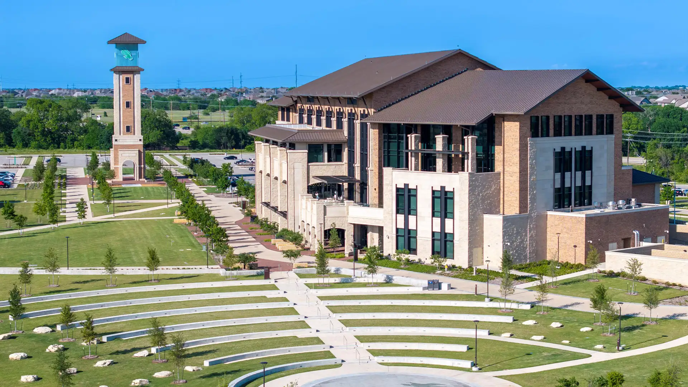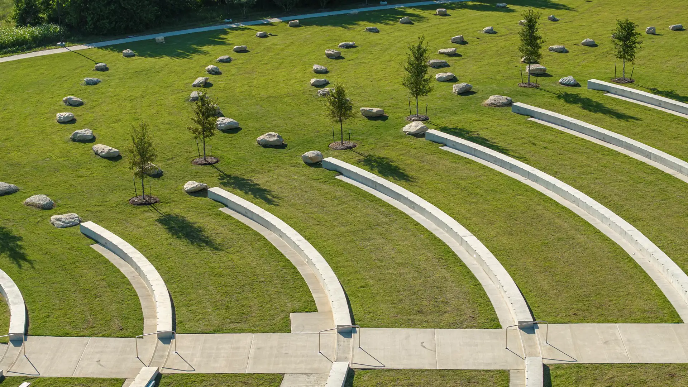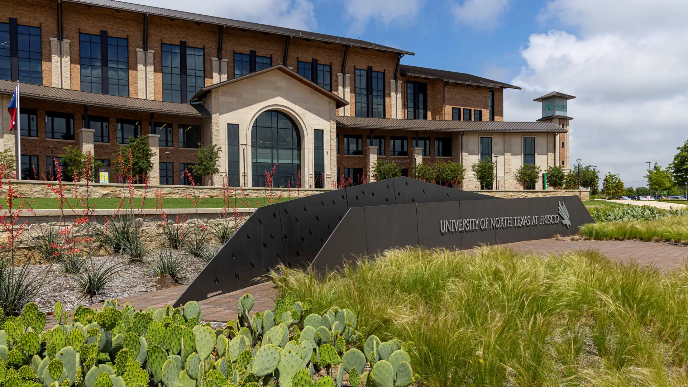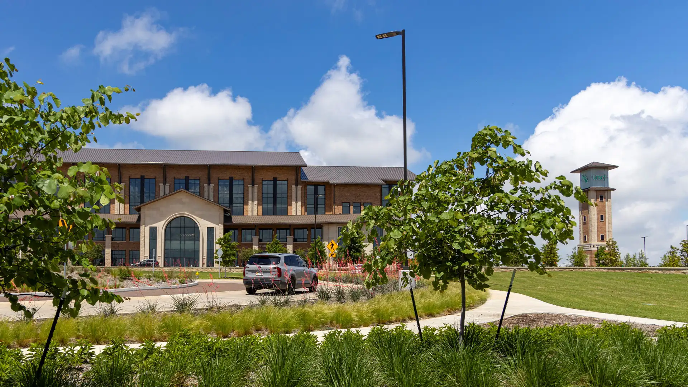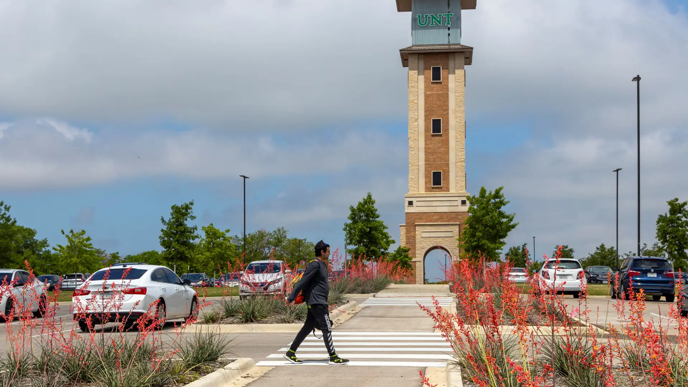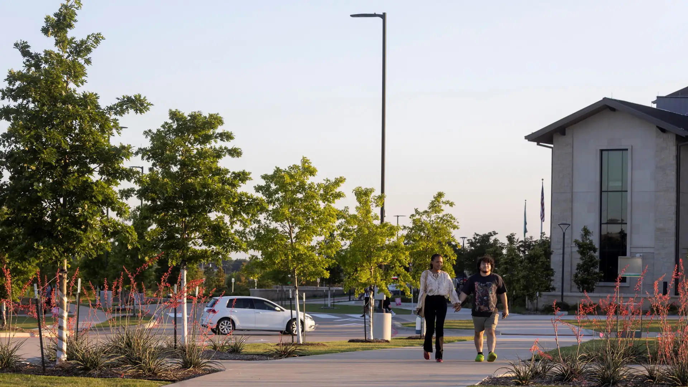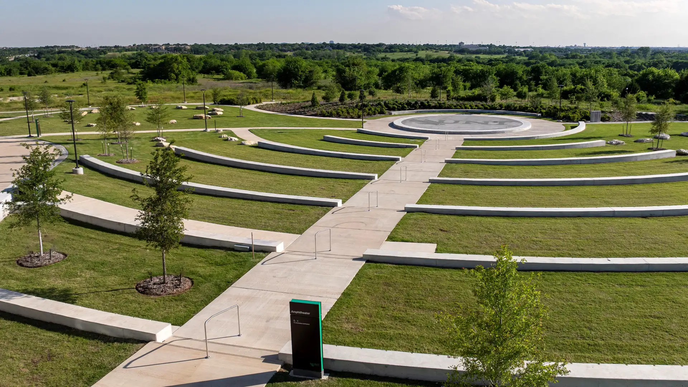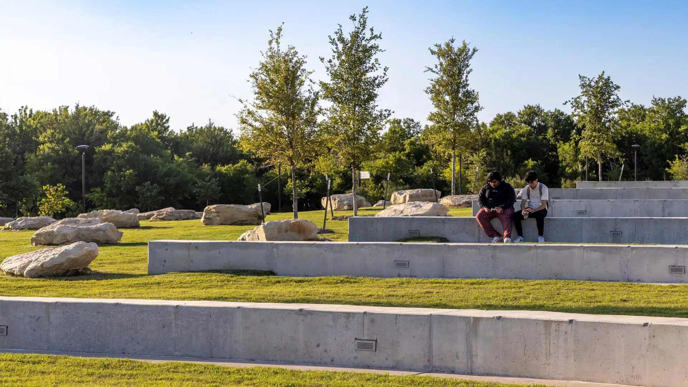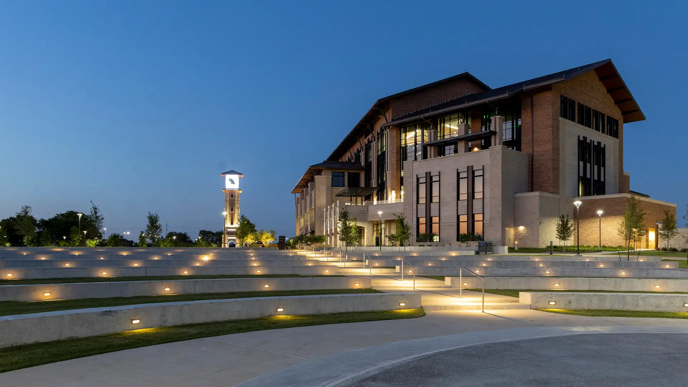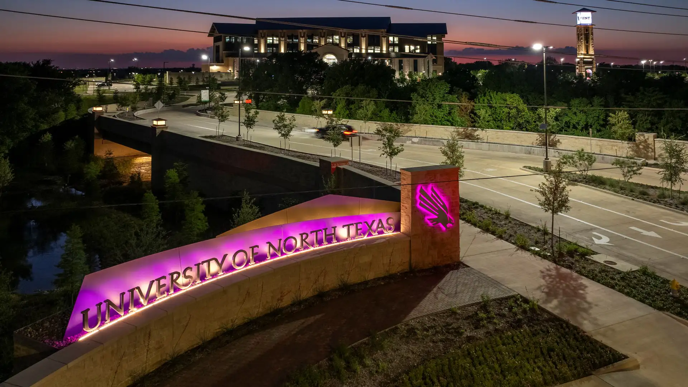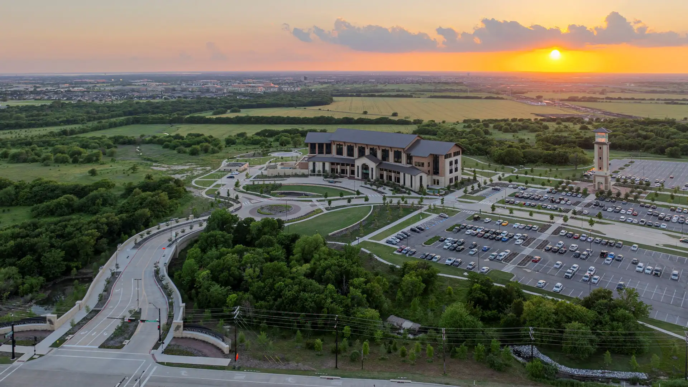The University of North Texas (UNT) envisioned a transformative greenfield campus in Frisco to support the region’s rapid growth and diverse economic needs. The site’s challenges, including topographical variation, stormwater management, and integration with natural and urban contexts, required a master plan that fostered innovation and sustainability while creating a vibrant sense of place.
The plan capitalized on the site’s natural ridge by introducing the Ridge Mall, a central spine that organizes campus zones, provides panoramic views, and establishes a clear spatial hierarchy. Detention and retention ponds manage runoff and enhance aesthetics, connecting directly to Panther Creek’s watershed and reinforcing ecological stewardship. A network of trails and pathways links campus zones and connects to Frisco’s future city park and the Fields HQ mixed-use development, fostering collaboration and accessibility.
The plan integrates native vegetation, existing water bodies, and topographical highlights to minimize environmental impact, while stormwater systems serve as both functional infrastructure and educational tools. A pedestrian-focused approach reduces vehicle reliance, creating a healthier, more connected environment. The Ridge Mall, Bell Tower, and amphitheaters establish a distinct identity, while the phased expansion plan ensures adaptability to future needs while maintaining architectural cohesion.
University of Chicago Booth School of Business
This project regenerates a spectacular, historic cliff-side waterfront site by activating it with new purpose. Working carefully to interweave layers of preservation and natural beauty, the building and landscape work together to leave a light footprint. Today, a distinctive global campus honors the history of its earlier occupation while providing inspiration...
Stanford University Campus Planning and Projects
Over the past 20 plus years SWA has been working with Stanford University to reclaim the 100 year old master plan vision of Leland Stanford and Frederick Law Olmsted for the campus. This series of campus improvement projects has restored the historic axis, open spaces and landscape patterns. With Stanford Management Company, SWA designed the Sand Hill corridor...
Stanford Branner Hall
Branner Hall is a three-story undergraduate dormitory built in 1924 by Bakewell and Brown, prominent architects of the time who were also responsible for San Francisco’s City Hall. The renovation design creates two significant courtyards: an entrance courtyard flanked with four-decades-old magnolia trees shading a seating area and an interior courtyard with a ...
Scripps College Residence
The landscape design for the new residence hall builds on the Scripps College campus tradition of landscaped courtyards formed by buildings and circulation corridors. In doing so, the design helps to establish a new east-west axis connecting the main campus to future recreation facilities to the east. The project also improves interrelationships and connection...


