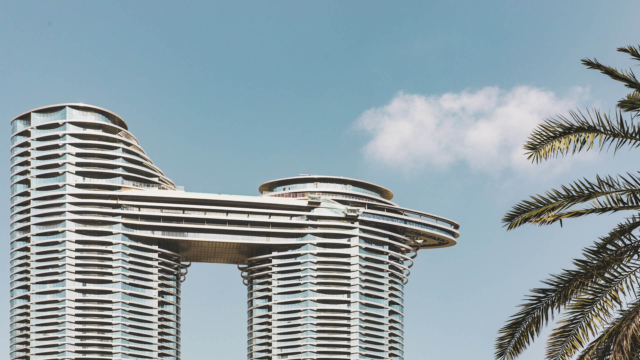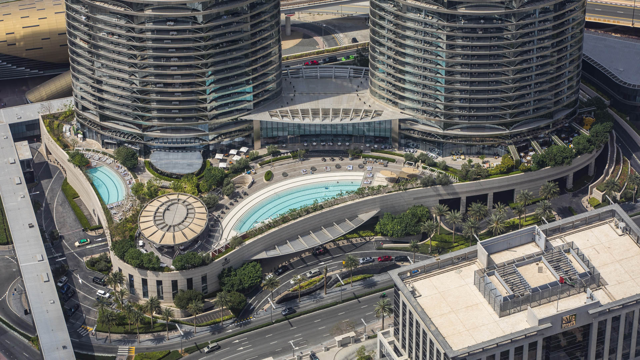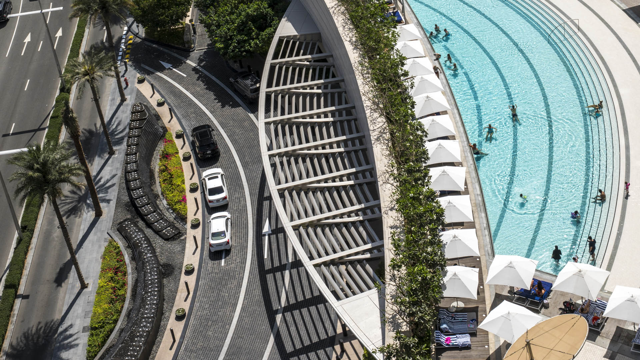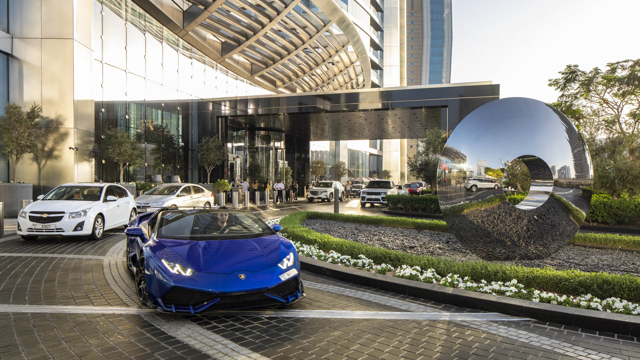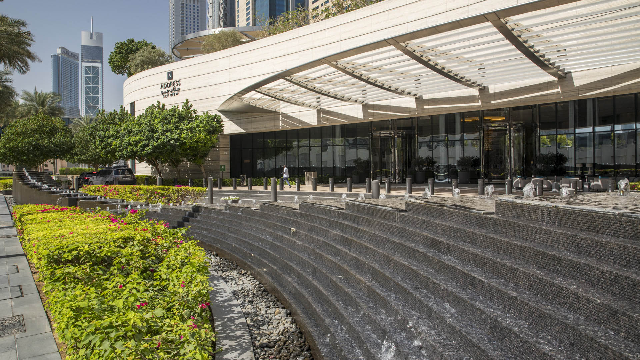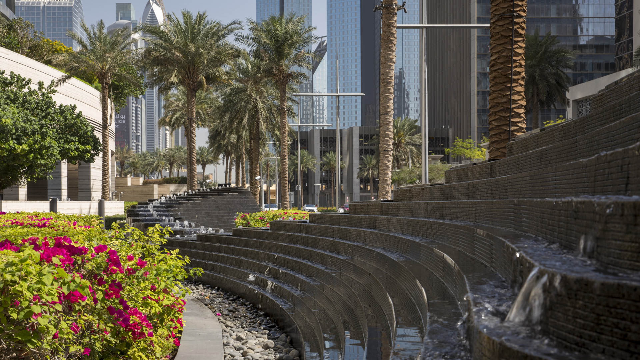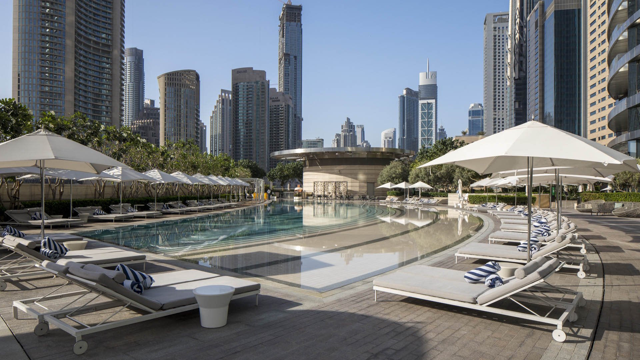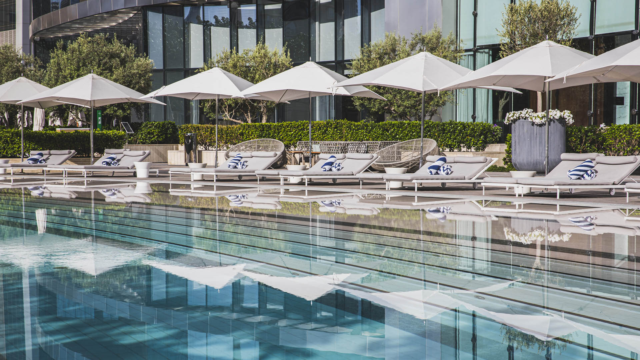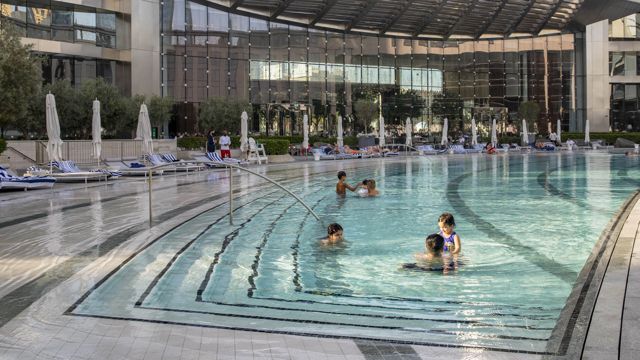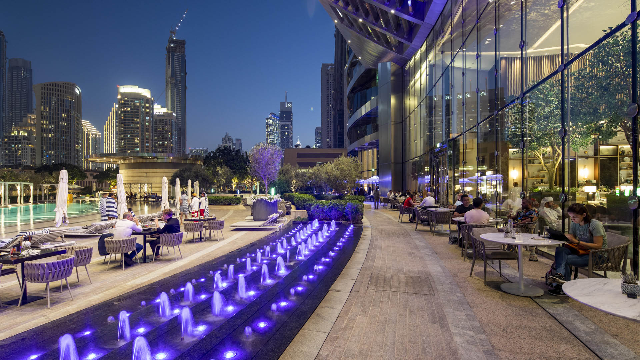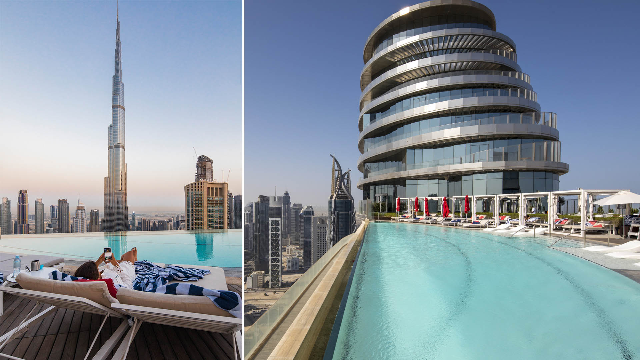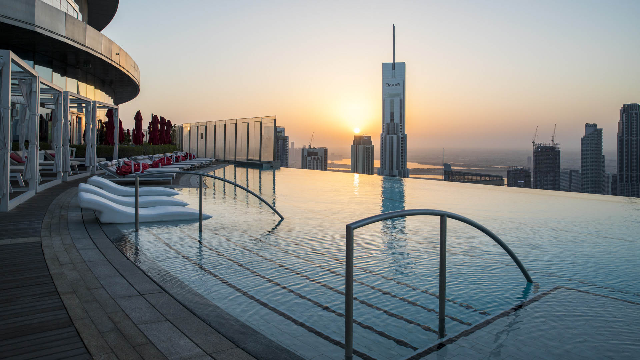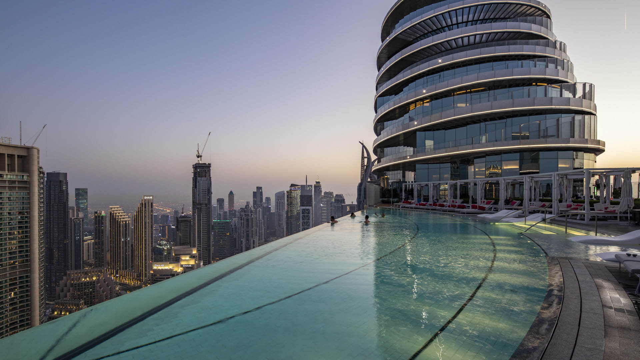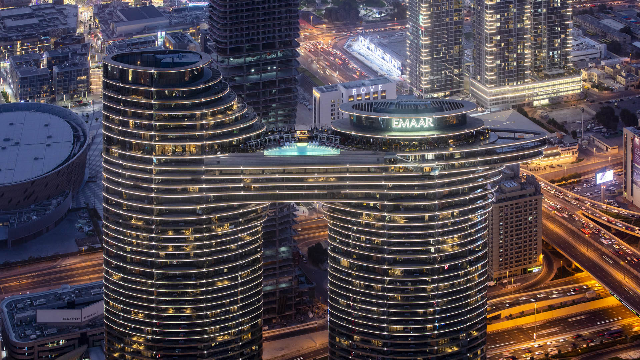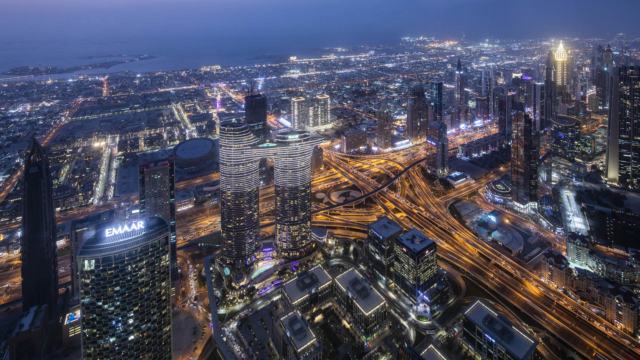The Address Sky View is centrally located in Dubai’s Burj Opera District, adjacent to the Burj Khalifa and Lake, and along the waterfront retail development. In this fast-paced environment, the Address Sky View offers unparalleled luxury that inspires rest and relaxation. Whether you are a resident enjoying the pool with family, an art aficionado strolling in the Sculpture Garden, or an international visitor stopping by the Tree Grove, this integrated development provides numerous opportunities to recharge.
The Address is a worldwide destination that focuses on the individual; its landscape amenities are designed to provide a place to pause. It is also highly walkable, within an easy stroll of world-class restaurants, luxury hotel towers, and the Dubai Mall – a shopping and entertainment mega-complex. In addition, the project offers extraordinary views of the renowned Dubai Fountain – a water spectacle to rival any others in the world – along with other water features that provide a pleasant, cooling atmosphere. The design employs plants and tree species indigenous or adapted to the region’s climate to create a continuous shade canopy.
Hotel Higashiyama
At the Northern end of Kyoto, Japan’s cultural capital, a 100-year-old elementary school sat vacant for years at one of the city’s three Edo-era entrances—in feudal times, a rest stop for weary travelers. Vacant for years, the school was transformed into a dual-purpose property, its central building functioning as a boutique hotel with sweeping views of the Hi...
Grand Mansion Hotel
The Grand Mansion Hotel sits atop a historical museum on the site of a former palace, the ruins of which have been preserved and are now an extension of the main museum exhibit, with parts that can be seen across the street. The overall design concept was to reinterpret a traditional leisure garden featuring Japanese cherry, bamboo, and maple trees, and the gr...
Beverly Hills Hotel
Serving as the symbolic heart of the City of Beverly Hills, the Beverly Hills Hotel is synonymous with its gardens. After 80 years of high use, the hotel needed complete rebuilding and modernization. The goal of the reconstruction was to preserve and restore the historic gardens while adding new public and private outdoor spaces around the southern and western...
Hyatt Gainey Ranch
The 28-acre site is part of an existing master planned resort community. The golf course and lake were existing. The owner wanted water gardens and had in mind tropical gardens with artificial rocks and rope bridges. The designers convinced the owner that a concept that recalled ancient South American themes was more appropriate for the desert. Lines of date p...


