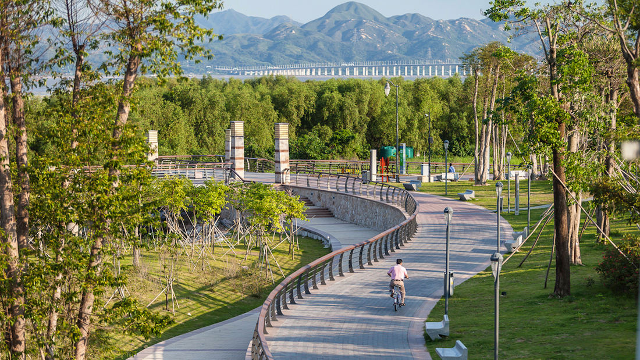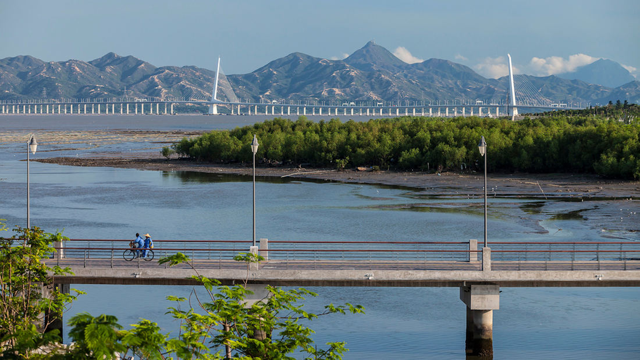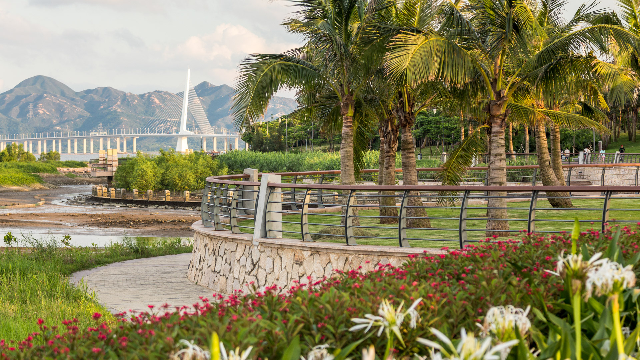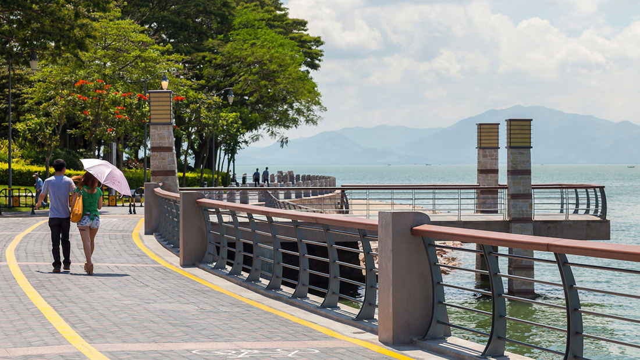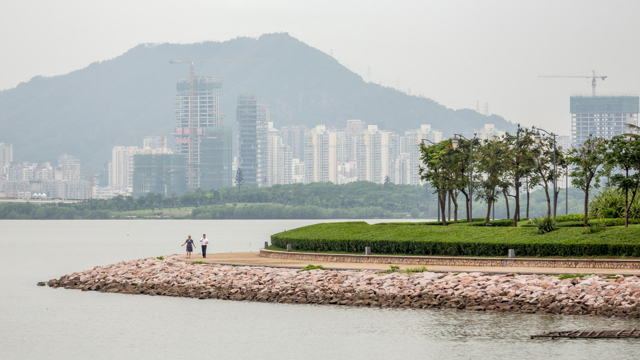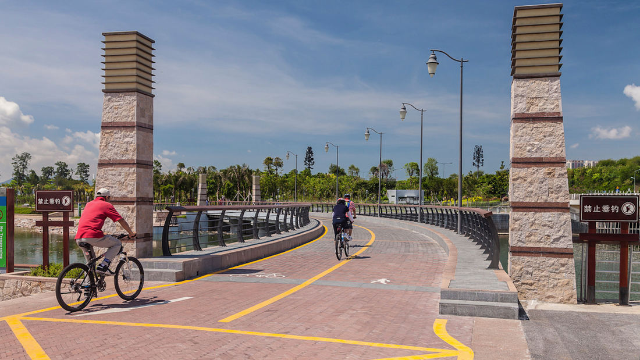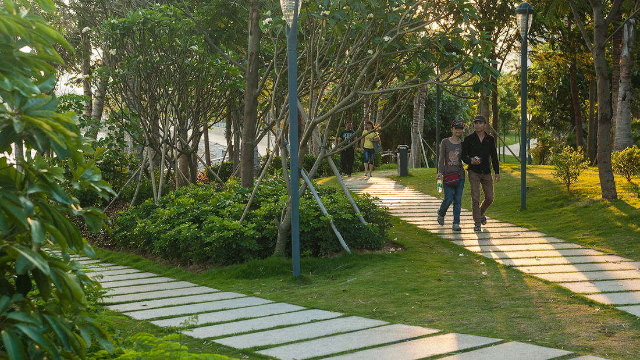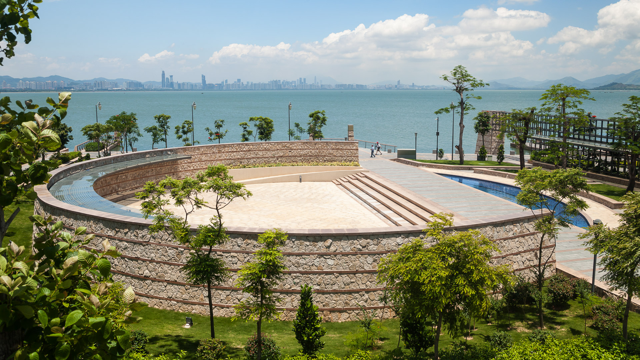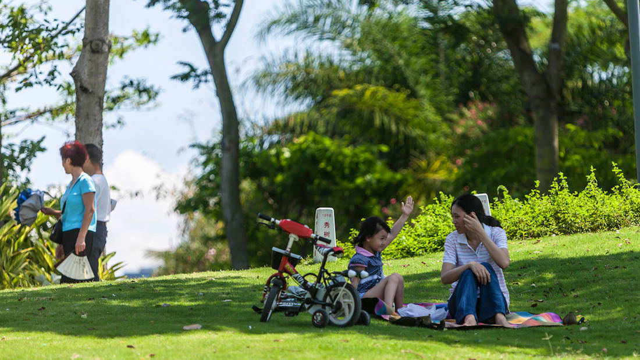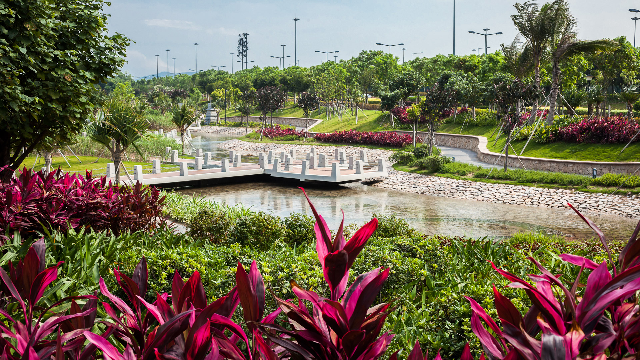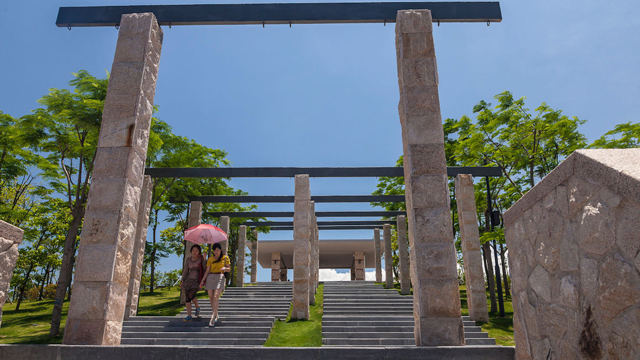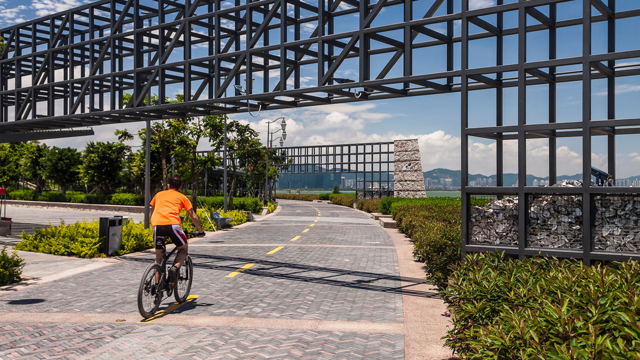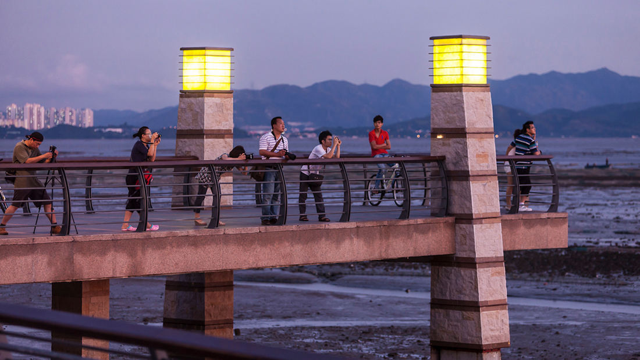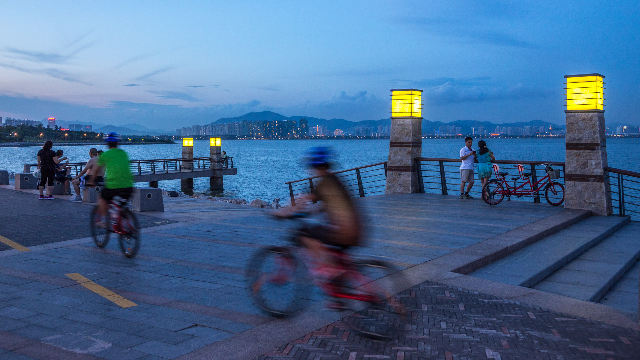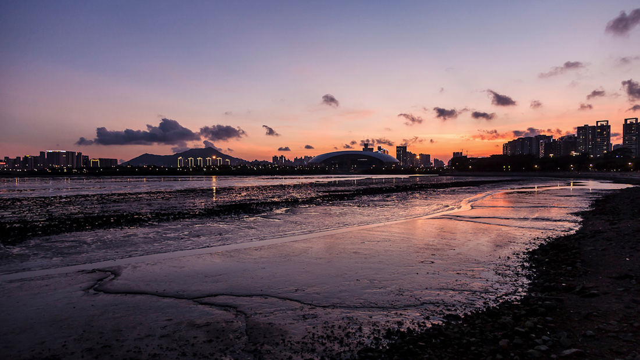Situated just across the bay from Hong Kong, the city of Shenzhen has transformed from a small fishing town of 30,000 to a booming city of over 10 million people in 40 years – and has grown over 200 times its original size since 1980. Along the way, the character of Shenzhen’s bayfront was radically altered. Over 65 km2 of marsh and shallow bay were filled to create more land and even nearby mountains were mined for fill. The landfill operations all but obliterated the native mangrove and salt marsh shoreline, and with it, rich marine, intertidal and coastal wildlife habitat. In a partnership with local clients, SWA’s Shenzhen Bay Coast Master Plan and its resulting projects will restore acres of mangrove coastline and marsh habitat, deepen the bay to reverse siltation, and design sensitive public access to these naturalized features. In addition to coastal restoration, Shenzhen’s new urban population demands new open-space amenities. Inland from the shore, the Master Plan proposes a more intensively recreational park, which would include a ferry landing, aquatic center, playfields, picnic sites, concessions, an amphitheatre and other attractions. Finally, a new planned residential community will extend from the existing street grid, and offer pedestrian connections to the restored coastline and recreation spaces.
Hangzhou Grand Canal
For centuries, the Beijing-Hangzhou’s Grand Canal – a staggering 1,000 linear miles which remain the world’s longest man-made waterway – was a lifeline for commerce and communication. The water’s edge was necessary for trade, a logical place to live, and often a driver of innovation. However, as with many waterfronts globally, it eventually fell victim to the...
Ricardo Lara Park
Ricardo Lara Park is a vibrant city park and a case study in landscape infrastructure. It demonstrates how a small investment and creative thinking about landscape can transform the very infrastructure that has long divided and isolated a community into an amenity that unites it, offering much-needed environmental and recreational benefits.
Here, more ...
Tuscany Meadows Park
This neighborhood park renovation was a collaborative effort with the city and neighborhood to create a welcoming space. The new vision sought to make the site more universally accessible and attractive for multi-generational community members. Four new “play rooms” include an outdoor fitness facility, sensory play zones, a n...
Curtis Hixon Waterfront Park
Curtis Hixon Waterfront Park has been heralded as Tampa’s missing “here” and the crown jewel in the city’s Riverwalk, a bold urban plan conceived to reactivate the Hillsboro River and downtown Tampa. The master plan sets the park as the district’s focal point, positioning the Riverwalk, museums, and park buildings to the park and the waterfront. The plan...


